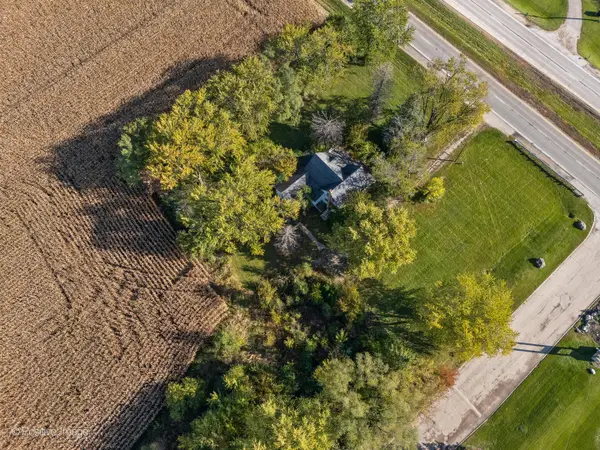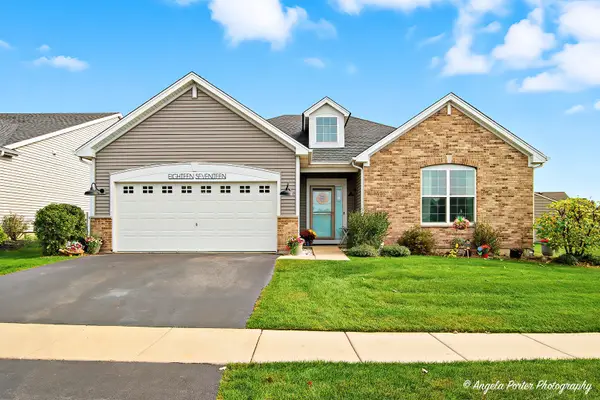247 Red Oak Circle #1401, Volo, IL 60020
Local realty services provided by:Better Homes and Gardens Real Estate Connections
247 Red Oak Circle #1401,Volo, IL 60020
$371,990
- 3 Beds
- 3 Baths
- - sq. ft.
- Condominium
- Sold
Listed by: helen oliveri
Office: helen oliveri real estate
MLS#:12390934
Source:MLSNI
Sorry, we are unable to map this address
Price summary
- Price:$371,990
- Monthly HOA dues:$185
About this home
The Darcy floor plan offers an exceptional blend of style, functionality, and quality. This 3-bedroom, 2.5-bathroom townhome spans 1,717 sq. ft. and features an open layout with 9' ceilings, creating a bright and welcoming atmosphere. The thoughtfully designed kitchen boasts quartz countertops, Aristokraft 42" cabinets, and GE stainless steel appliances, including a gas range, built-in microwave, and multicycle dishwasher. A convenient built-in pantry and island enhance both storage and workspace. Upstairs, the primary suite is a luxurious retreat with a walk-in closet and an elegant bath featuring dual vanities, Moen fixtures, and quartz countertops. The second floor also includes a versatile loft and a time-saving laundry area. Additional highlights include luxury vinyl plank flooring, and a fully sodded yard with a patio. This home offers access to peaceful natural surroundings, including wetlands and the nearby Volo Bog State Natural Area. Situated in the highly regarded Big Hollow School District 38, residents enjoy a family-friendly setting with easy access to parks, retail centers, and major routes. With builders Everything's Included package, this new construction home offers luxurious living with modern finishes and energy-efficient features throughout. Don't wait... select yours today!
Contact an agent
Home facts
- Year built:2025
- Listing ID #:12390934
- Added:154 day(s) ago
- Updated:November 13, 2025 at 05:44 PM
Rooms and interior
- Bedrooms:3
- Total bathrooms:3
- Full bathrooms:2
- Half bathrooms:1
Heating and cooling
- Cooling:Central Air
- Heating:Forced Air, Natural Gas
Structure and exterior
- Roof:Asphalt
- Year built:2025
Schools
- High school:Grant Community High School
- Middle school:Big Hollow Middle School
- Elementary school:Big Hollow Elementary School
Utilities
- Water:Lake Michigan
- Sewer:Public Sewer
Finances and disclosures
- Price:$371,990
New listings near 247 Red Oak Circle #1401
- New
 $329,790Active3 beds 3 baths2,221 sq. ft.
$329,790Active3 beds 3 baths2,221 sq. ft.408 Red Oak Circle, Volo, IL 60020
MLS# 12512407Listed by: HOMESMART CONNECT LLC - New
 $351,990Active3 beds 3 baths1,840 sq. ft.
$351,990Active3 beds 3 baths1,840 sq. ft.253 Red Oak Circle, Volo, IL 60020
MLS# 12512367Listed by: HOMESMART CONNECT LLC - New
 $313,290Active3 beds 3 baths1,764 sq. ft.
$313,290Active3 beds 3 baths1,764 sq. ft.410 Red Oak Circle, Volo, IL 60020
MLS# 12512389Listed by: HOMESMART CONNECT LLC - New
 $317,740Active3 beds 3 baths1,764 sq. ft.
$317,740Active3 beds 3 baths1,764 sq. ft.404 Red Oak Circle, Volo, IL 60020
MLS# 12512394Listed by: HOMESMART CONNECT LLC - New
 $499,999Active5 beds 3 baths3,172 sq. ft.
$499,999Active5 beds 3 baths3,172 sq. ft.683 Niagara Drive, Volo, IL 60073
MLS# 12511370Listed by: @PROPERTIES CHRISTIE'S INTERNATIONAL REAL ESTATE - New
 $489,000Active4 beds 3 baths2,504 sq. ft.
$489,000Active4 beds 3 baths2,504 sq. ft.857 Great Falls Drive, Volo, IL 60073
MLS# 12508594Listed by: RE/MAX SUBURBAN  $366,490Pending3 beds 3 baths1,840 sq. ft.
$366,490Pending3 beds 3 baths1,840 sq. ft.311 Red Oak Circle, Volo, IL 60020
MLS# 12510213Listed by: HOMESMART CONNECT LLC $342,500Pending3 beds 3 baths1,840 sq. ft.
$342,500Pending3 beds 3 baths1,840 sq. ft.347 Red Oak Circle, Volo, IL 60020
MLS# 12501977Listed by: HOMESMART CONNECT LLC $1,777,777Active-- beds -- baths
$1,777,777Active-- beds -- baths30918 N Us Highway 12 Highway, Volo, IL 60073
MLS# 12500162Listed by: LUCID REALTY, INC. $398,000Pending3 beds 2 baths1,792 sq. ft.
$398,000Pending3 beds 2 baths1,792 sq. ft.1817 Alta Drive, Volo, IL 60020
MLS# 12498801Listed by: CENTURY 21 INTEGRA
