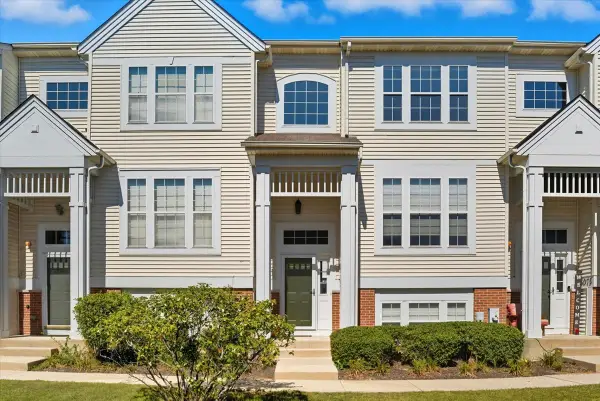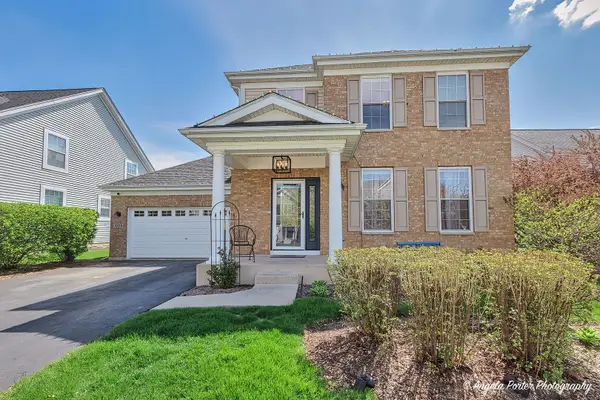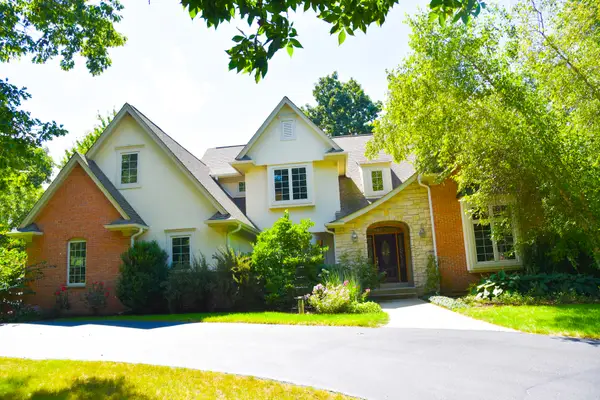14930 W Wadsworth Road, Wadsworth, IL 60083
Local realty services provided by:Better Homes and Gardens Real Estate Star Homes
14930 W Wadsworth Road,Wadsworth, IL 60083
$1,600,000
- 5 Beds
- 6 Baths
- 4,308 sq. ft.
- Single family
- Active
Listed by:john steele
Office:re/max plaza
MLS#:12302227
Source:MLSNI
Price summary
- Price:$1,600,000
- Price per sq. ft.:$371.4
About this home
25 ACRES PRIVATE RETREAT set on rolling hills, mature Woods & 3 ponds - TWO STORY LUXURY HOUSE - 5,400+ Square Feet of Living Space - 5+ Bedrooms & 5 Full Bathrooms & Guest Powder Room - 2 Large Metal Pole Barns - 10 Acres of undisturbed Woods on the North end surrounded on three sides by Lake County Forest Preserve. Upgraded Kitchen with Granite Countertops, Stainless Steel Appliances & Island has open sight lines to informal dining area, family room and Heated Indoor Swimming Pool building with own Sauna, Shower & Toilet. Main floor in-law/guest Bedroom has own Full Bathroom. Formal Dining Room has Built-In Hidden Storage. Hardwood Curved Staircase provides access to the second floor. Spacious Master Suite with adjoining reading room. Master Bath has Extra Large Walk-In Shower & 2 Sinks. 3 more Bedrooms and Hallway Bathroom upstairs in addition to a 25' X 18' Bonus Room/Office/Additional Bedroom. About 1/2 of the 2,200 SF basement is finished with a Wet Bar, Rec Room with Fireplace, Full Bathroom with Shower and another Bonus Room and the other 1/2 is used for storage and utility room with 2 separate HVAC systems: one for the main floor and one for the second floor. 2++ Car Attached Garage has Stairs to Basement & to 2nd Floor. Attached 15' X 7' Greenhouse. Backup Generator included for peace of mind. NEW shingles on house AUG 2025. Front 8,424 SF Pole Barn for your Big Toys or horses has concrete floor, bathroom, office/tack room, several horse stalls/storage rooms (up to 23 horses allowed per Village of Wadsworth) & 2 overhead hoists. Rear 5,040 SF Morton building has unfinished floors & could be used as an indoor horse arena and four drive in doors and large entry door. Less than 1 mile east of Hwy 41 with quick & easy access to Hwy 94. Lake Michigan only 6 miles away. You have to view this unique property in person to get a true appreciation for it.
Contact an agent
Home facts
- Year built:1972
- Listing ID #:12302227
- Added:323 day(s) ago
- Updated:September 25, 2025 at 01:28 PM
Rooms and interior
- Bedrooms:5
- Total bathrooms:6
- Full bathrooms:5
- Half bathrooms:1
- Living area:4,308 sq. ft.
Heating and cooling
- Cooling:Central Air
- Heating:Forced Air, Natural Gas, Sep Heating Systems - 2+
Structure and exterior
- Year built:1972
- Building area:4,308 sq. ft.
- Lot area:24.84 Acres
Schools
- High school:Warren Township High School
Finances and disclosures
- Price:$1,600,000
- Price per sq. ft.:$371.4
- Tax amount:$24,973 (2024)
New listings near 14930 W Wadsworth Road
- New
 $82,999Active1 Acres
$82,999Active1 Acres14389 W Andover Road, Wadsworth, IL 60083
MLS# 12480667Listed by: PLATLABS, LLC - New
 $269,000Active2 beds 3 baths2,049 sq. ft.
$269,000Active2 beds 3 baths2,049 sq. ft.3077 Nicklaus Lane, Wadsworth, IL 60083
MLS# 12476020Listed by: REAL BROKER, LLC - Open Sun, 2 to 4pmNew
 $1,799,000Active6 beds 10 baths10,845 sq. ft.
$1,799,000Active6 beds 10 baths10,845 sq. ft.37108 N Kimberwick Lane, Wadsworth, IL 60083
MLS# 12474768Listed by: RE/MAX TOP PERFORMERS - New
 $420,000Active4 beds 3 baths3,185 sq. ft.
$420,000Active4 beds 3 baths3,185 sq. ft.41320 N Green Bay Road, Wadsworth, IL 60083
MLS# 12471714Listed by: ARNI REALTY INCORPORATED - New
 $540,000Active4 beds 4 baths2,387 sq. ft.
$540,000Active4 beds 4 baths2,387 sq. ft.38715 N Red Oak Terrace, Wadsworth, IL 60083
MLS# 12471465Listed by: WADSWORTH REALTY  $599,000Active4 beds 4 baths2,830 sq. ft.
$599,000Active4 beds 4 baths2,830 sq. ft.40491 N Goldenrod Lane, Wadsworth, IL 60083
MLS# 12471341Listed by: RE/MAX ADVANTAGE REALTY $700,000Pending6 beds 4 baths5,054 sq. ft.
$700,000Pending6 beds 4 baths5,054 sq. ft.16400 W Kelly Road, Wadsworth, IL 60083
MLS# 12465253Listed by: RE/MAX ADVANTAGE REALTY $420,000Pending3 beds 3 baths3,600 sq. ft.
$420,000Pending3 beds 3 baths3,600 sq. ft.3163 N Augusta Drive, Wadsworth, IL 60083
MLS# 12428934Listed by: HOMESMART CONNECT LLC $445,000Active3 beds 3 baths2,737 sq. ft.
$445,000Active3 beds 3 baths2,737 sq. ft.3123 Concord Lane, Wadsworth, IL 60083
MLS# 12454788Listed by: PAYES REAL ESTATE GROUP $850,000Active3 beds 3 baths3,602 sq. ft.
$850,000Active3 beds 3 baths3,602 sq. ft.40354 N Belle Foret Drive, Wadsworth, IL 60083
MLS# 12454279Listed by: RE/MAX PLAZA
