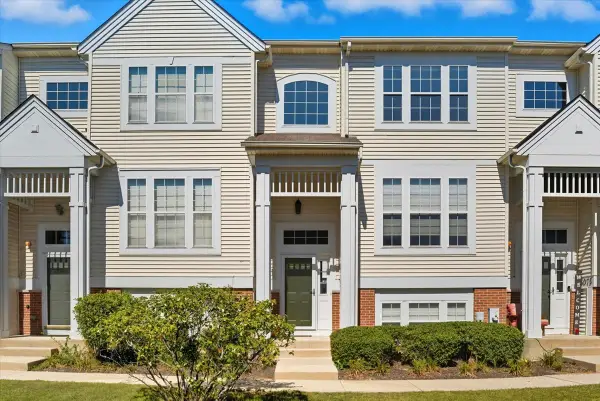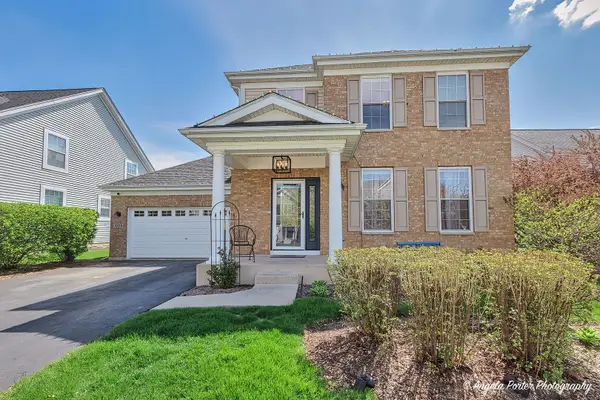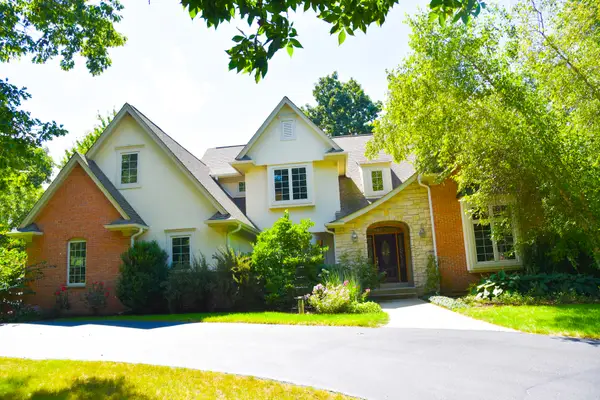3111 Mini Drive, Wadsworth, IL 60083
Local realty services provided by:Better Homes and Gardens Real Estate Connections
3111 Mini Drive,Wadsworth, IL 60083
$549,800
- 5 Beds
- 3 Baths
- 3,378 sq. ft.
- Single family
- Pending
Listed by:lisa wolf
Office:keller williams north shore west
MLS#:12461650
Source:MLSNI
Price summary
- Price:$549,800
- Price per sq. ft.:$162.76
About this home
Welcome Home to this spectacular, fully updated showpiece in the prestigious Mid Lane Country Club Estates! From the moment you arrive, the curb appeal will captivate you-complete with lush professional landscaping featuring boxwoods, hydrangeas, autumn serviceberry, and perimeter pine trees, accented by low-voltage path lighting, architectural landscape lighting, and all-new modern exterior fixtures. A charming front porch with rich wood beams invites you through impressive double doors into a grand marble-floored foyer with soaring volume ceilings. Natural light spills effortlessly across the open floor plan, highlighting the thoughtful updates at every turn. On the main level, you'll find a versatile 4th bedroom/office-ideal for guests or working from home-along with a convenient powder room upgraded with a new vanity, sink, mirror, and lighting. The dramatic two-story family room is the true heart of the home, boasting a wall of windows, refinished dark-stained hardwood floors, and a stunning floor-to-ceiling Calacatta marble fireplace with a sleek concrete-look hearth base. The chef's kitchen is a dream come true, showcasing white shaker cabinets, solid surface countertops, stainless steel appliances (including a new vented cooktop, dishwasher, and stove), open shelving, updated hardware, and new LED recessed lighting. A spacious eating area overlooks the private backyard, and the elegant dining room-featuring new light oak vinyl plank flooring-is perfect for hosting large gatherings. A generous laundry/mudroom with exterior access adds everyday convenience. Upstairs, a spacious loft offers the perfect space to relax or work. The primary suite is a luxurious retreat with a huge walk-in closet and a spa-like bathroom that has been completely gutted and rebuilt-featuring a large walk-in tiled shower, soaking tub, double vanity, bidet toilet, Calacatta tile, and designer lighting. Two additional bedrooms with brand new vinyl plank flooring and a fully updated hall bath with new vanity, mirror, glass tub enclosure, and modern finishes complete the upper level. The fully finished basement (2025) expands your living space with newly finished drywall and ceilings, fresh paint, oak plank flooring, new trim/baseboards, and modern recessed LED lighting. Enjoy a massive recreation room, exercise room, and a private bedroom-perfect for extended stay guests or hobbies. Even the garage shines with freshly painted walls and trim, epoxy-coated floors, and bright LED lighting. Every detail has been addressed-refinished interior doors, all new trim/baseboards, updated door hardware, fresh modern paint tones, and upgraded light fixtures throughout. This home truly has it all: style, comfort, and a top-tier location in one of the area's most sought-after communities. Move right in and start enjoying the perfect blend of elegance and everyday functionality!
Contact an agent
Home facts
- Year built:1997
- Listing ID #:12461650
- Added:47 day(s) ago
- Updated:September 25, 2025 at 01:28 PM
Rooms and interior
- Bedrooms:5
- Total bathrooms:3
- Full bathrooms:2
- Half bathrooms:1
- Living area:3,378 sq. ft.
Heating and cooling
- Cooling:Central Air
- Heating:Forced Air, Natural Gas
Structure and exterior
- Roof:Asphalt
- Year built:1997
- Building area:3,378 sq. ft.
- Lot area:0.27 Acres
Schools
- Middle school:Viking Middle School
- Elementary school:Spaulding School
Utilities
- Water:Public
- Sewer:Public Sewer
Finances and disclosures
- Price:$549,800
- Price per sq. ft.:$162.76
- Tax amount:$13,557 (2024)
New listings near 3111 Mini Drive
- New
 $82,999Active1 Acres
$82,999Active1 Acres14389 W Andover Road, Wadsworth, IL 60083
MLS# 12480667Listed by: PLATLABS, LLC - New
 $269,000Active2 beds 3 baths2,049 sq. ft.
$269,000Active2 beds 3 baths2,049 sq. ft.3077 Nicklaus Lane, Wadsworth, IL 60083
MLS# 12476020Listed by: REAL BROKER, LLC - Open Sun, 2 to 4pmNew
 $1,799,000Active6 beds 10 baths10,845 sq. ft.
$1,799,000Active6 beds 10 baths10,845 sq. ft.37108 N Kimberwick Lane, Wadsworth, IL 60083
MLS# 12474768Listed by: RE/MAX TOP PERFORMERS - New
 $420,000Active4 beds 3 baths3,185 sq. ft.
$420,000Active4 beds 3 baths3,185 sq. ft.41320 N Green Bay Road, Wadsworth, IL 60083
MLS# 12471714Listed by: ARNI REALTY INCORPORATED - New
 $540,000Active4 beds 4 baths2,387 sq. ft.
$540,000Active4 beds 4 baths2,387 sq. ft.38715 N Red Oak Terrace, Wadsworth, IL 60083
MLS# 12471465Listed by: WADSWORTH REALTY  $599,000Active4 beds 4 baths2,830 sq. ft.
$599,000Active4 beds 4 baths2,830 sq. ft.40491 N Goldenrod Lane, Wadsworth, IL 60083
MLS# 12471341Listed by: RE/MAX ADVANTAGE REALTY $700,000Pending6 beds 4 baths5,054 sq. ft.
$700,000Pending6 beds 4 baths5,054 sq. ft.16400 W Kelly Road, Wadsworth, IL 60083
MLS# 12465253Listed by: RE/MAX ADVANTAGE REALTY $420,000Pending3 beds 3 baths3,600 sq. ft.
$420,000Pending3 beds 3 baths3,600 sq. ft.3163 N Augusta Drive, Wadsworth, IL 60083
MLS# 12428934Listed by: HOMESMART CONNECT LLC $445,000Active3 beds 3 baths2,737 sq. ft.
$445,000Active3 beds 3 baths2,737 sq. ft.3123 Concord Lane, Wadsworth, IL 60083
MLS# 12454788Listed by: PAYES REAL ESTATE GROUP $850,000Active3 beds 3 baths3,602 sq. ft.
$850,000Active3 beds 3 baths3,602 sq. ft.40354 N Belle Foret Drive, Wadsworth, IL 60083
MLS# 12454279Listed by: RE/MAX PLAZA
