36625 N Kimberwick Lane, Wadsworth, IL 60083
Local realty services provided by:Better Homes and Gardens Real Estate Connections
36625 N Kimberwick Lane,Wadsworth, IL 60083
$1,050,000
- 5 Beds
- 6 Baths
- 6,109 sq. ft.
- Single family
- Pending
Listed by: richard capoccioni
Office: re/max plaza
MLS#:12169940
Source:MLSNI
Price summary
- Price:$1,050,000
- Price per sq. ft.:$171.88
- Monthly HOA dues:$137.5
About this home
Rich equestrian estate home in prestigious Hunt Club Farms. The beautiful all brick home has a circular drive and sits on a professionally landscaped 5.7 acre homesite allowing horses. Bordered on 2 sides with white bridle fencing and backing up to woods, it is the perfect property for horses. Plenty of space to add a barn, partially fenced and connected to over 10 miles of bridle trails. There is also access to an indoor arena. Two-story foyer, GORGEOUS multi-layered architectural molding throughout most of the home. 5 bedrooms, 2 full kitchens, 5 1/2 baths, 4 fireplaces. Vaulted living room with bayed window and fireplace. Kitchen has large eating area, granite countertops, center island with breakfast bar, and access to the entertainment-sized deck. Huge master suite with loft sitting area is a wonderful private retreat. The sitting area overlooks the living room and the bedroom has a fireplace, windows wih view of the grounds and a HUGE His/Her walk-in closet. There is a first floor bedroom with full bath! Concrete driveway to FOUR car garage. Party away in the Finished English basement! It adds a large second kitchen and wet bar, eating area, game/rec area and large family room with fireplace, full bathroom and bedroom. It would be a spacious in-law arrangement and is perfect for entertaining. Dual staircases to second floor. Garage has door to 1st floor and the basement. The second floor has a huge finished room with laminate flooring, use as a 2nd floor family room, an art gallery, or tailor make it to your needs. Enjoy the summer on the large tiled deck with screened gazebo, all overlooking the vast yard. The this cul-de-sac location, backing to a wooded area, there is plenty of room to add a barn and having horses. The bridle trails are right along the property for miles of riding, or take them to Fields and Fences to use their indoor arena. 6100+ sq ft + Full Finished Basement!!!
Contact an agent
Home facts
- Year built:1998
- Listing ID #:12169940
- Added:521 day(s) ago
- Updated:February 25, 2026 at 08:57 AM
Rooms and interior
- Bedrooms:5
- Total bathrooms:6
- Full bathrooms:5
- Half bathrooms:1
- Living area:6,109 sq. ft.
Heating and cooling
- Cooling:Central Air, Zoned
- Heating:Forced Air, Natural Gas, Sep Heating Systems - 2+, Zoned
Structure and exterior
- Roof:Asphalt
- Year built:1998
- Building area:6,109 sq. ft.
- Lot area:5.69 Acres
Schools
- High school:Warren Township High School
- Middle school:Woodland Middle School
- Elementary school:Woodland Elementary School
Finances and disclosures
- Price:$1,050,000
- Price per sq. ft.:$171.88
- Tax amount:$31,584 (2024)
New listings near 36625 N Kimberwick Lane
- New
 $300,000Active2.97 Acres
$300,000Active2.97 Acres13879 W Il Route 173 Highway, Wadsworth, IL 60083
MLS# 12575233Listed by: FREEDOM REALTY - New
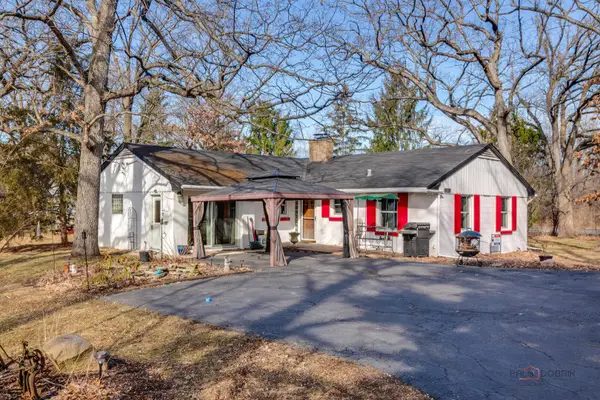 $339,900Active2 beds 1 baths1,348 sq. ft.
$339,900Active2 beds 1 baths1,348 sq. ft.15983 W Wadsworth Road, Wadsworth, IL 60083
MLS# 12573337Listed by: RE/MAX SUBURBAN - New
 $64,900Active0 Acres
$64,900Active0 Acres13472 W Hart Street, Wadsworth, IL 60083
MLS# 12569528Listed by: CENTURY 21 CIRCLE 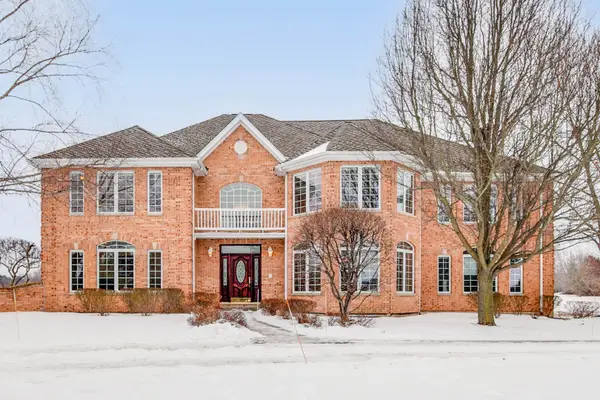 $1,050,000Active4 beds 5 baths5,079 sq. ft.
$1,050,000Active4 beds 5 baths5,079 sq. ft.37181 N Fox Hill Drive, Wadsworth, IL 60083
MLS# 12555657Listed by: RE/MAX TOP PERFORMERS $945,000Pending6 beds 6 baths4,855 sq. ft.
$945,000Pending6 beds 6 baths4,855 sq. ft.39716 Orchard Bluff Lane, Wadsworth, IL 60083
MLS# 12511671Listed by: KELLER WILLIAMS NORTH SHORE WEST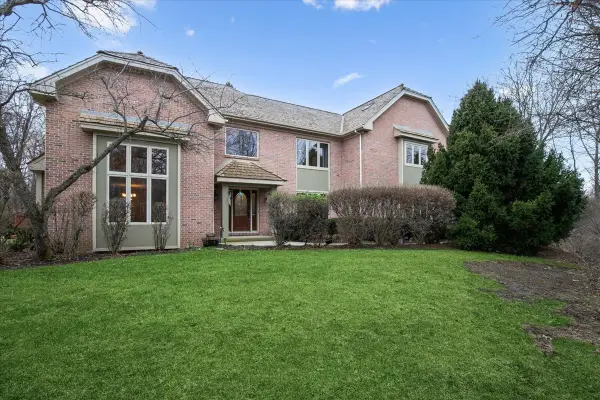 $625,000Active4 beds 3 baths3,429 sq. ft.
$625,000Active4 beds 3 baths3,429 sq. ft.16693 W Cherrywood Lane, Wadsworth, IL 60083
MLS# 12552931Listed by: BAIRD & WARNER $699,000Pending3 beds 3 baths3,602 sq. ft.
$699,000Pending3 beds 3 baths3,602 sq. ft.Address Withheld By Seller, Wadsworth, IL 60083
MLS# 12552060Listed by: RE/MAX PLAZA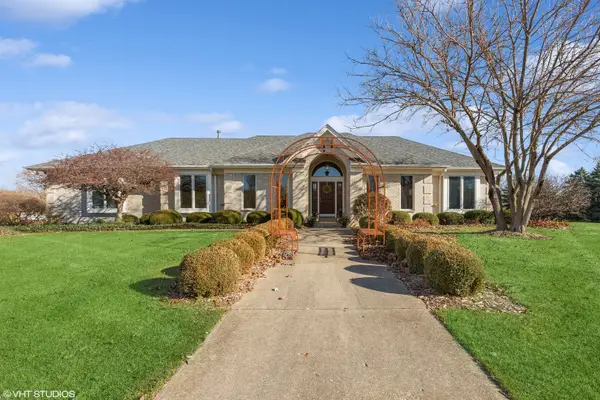 $545,000Pending4 beds 3 baths2,283 sq. ft.
$545,000Pending4 beds 3 baths2,283 sq. ft.13109 W Chaplin Street, Wadsworth, IL 60083
MLS# 12567749Listed by: BAIRD & WARNER $699,900Active5 beds 3 baths2,436 sq. ft.
$699,900Active5 beds 3 baths2,436 sq. ft.39520 N Kilbourne Road, Wadsworth, IL 60083
MLS# 12544533Listed by: RE/MAX PLAZA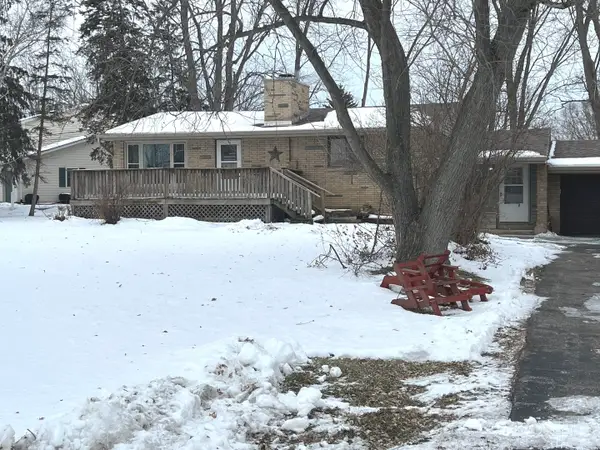 $285,000Active2 beds 1 baths1,120 sq. ft.
$285,000Active2 beds 1 baths1,120 sq. ft.13980 W Stonegate Road, Wadsworth, IL 60083
MLS# 12533146Listed by: @PROPERTIES CHRISTIE'S INTERNATIONAL REAL ESTATE

