4584 Hogan Lane #4584, Wadsworth, IL 60083
Local realty services provided by:Better Homes and Gardens Real Estate Star Homes
4584 Hogan Lane #4584,Wadsworth, IL 60083
$275,000
- 3 Beds
- 4 Baths
- 1,646 sq. ft.
- Condominium
- Active
Listed by: ryan kline
Office: arni realty incorporated
MLS#:12480499
Source:MLSNI
Price summary
- Price:$275,000
- Price per sq. ft.:$167.07
- Monthly HOA dues:$290
About this home
Well-maintained 3-story townhome nestled in the Midlane Golf Course community. This home offers two spacious en-suite bedrooms on the second level, plus a flexible lower level with its own half bath, perfect for guests, office, or fitness space. The main floor highlights include hardwood flooring, a striking three-sided fireplace, and a bright south-facing layout that fills the space with natural light. The kitchen features 42" cabinetry, stainless steel appliances, and opens to a private balcony ideal for morning coffee or evening grilling. A convenient main-floor laundry room and attached two-car garage add to the ease of living. Neutral finishes make it move-in ready. Tucked toward the back of the neighborhood, the property offers extra privacy with nearby golf course and pond views. Enjoy community amenities such as the outdoor pool and fitness center, plus easy access to I-94, Route 41, shopping, dining, trails, and more.
Contact an agent
Home facts
- Year built:2005
- Listing ID #:12480499
- Added:49 day(s) ago
- Updated:November 15, 2025 at 12:06 PM
Rooms and interior
- Bedrooms:3
- Total bathrooms:4
- Full bathrooms:2
- Half bathrooms:2
- Living area:1,646 sq. ft.
Heating and cooling
- Cooling:Central Air
- Heating:Forced Air, Natural Gas
Structure and exterior
- Roof:Asphalt
- Year built:2005
- Building area:1,646 sq. ft.
Schools
- High school:Warren Township High School
- Middle school:Viking Middle School
- Elementary school:Spaulding School
Utilities
- Water:Public
- Sewer:Public Sewer
Finances and disclosures
- Price:$275,000
- Price per sq. ft.:$167.07
- Tax amount:$6,339 (2024)
New listings near 4584 Hogan Lane #4584
- New
 $1,259,000Active5 beds 6 baths4,600 sq. ft.
$1,259,000Active5 beds 6 baths4,600 sq. ft.14930 W Wadsworth Road, Wadsworth, IL 60083
MLS# 12505165Listed by: RE/MAX PREMIER LUXURY COLLECTION 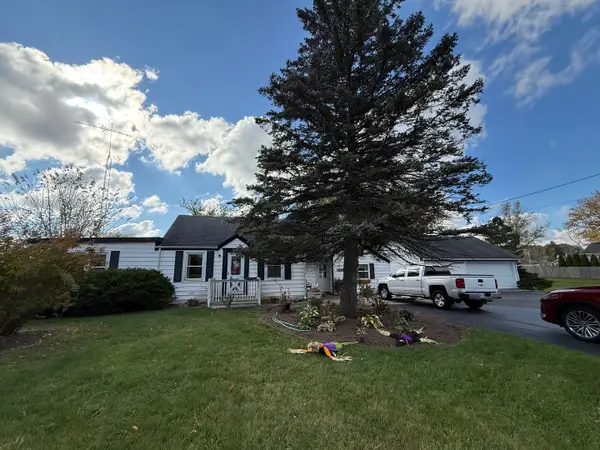 $259,000Pending3 beds 3 baths1,372 sq. ft.
$259,000Pending3 beds 3 baths1,372 sq. ft.Address Withheld By Seller, Wadsworth, IL 60083
MLS# 12506694Listed by: RE/MAX PLAZA- New
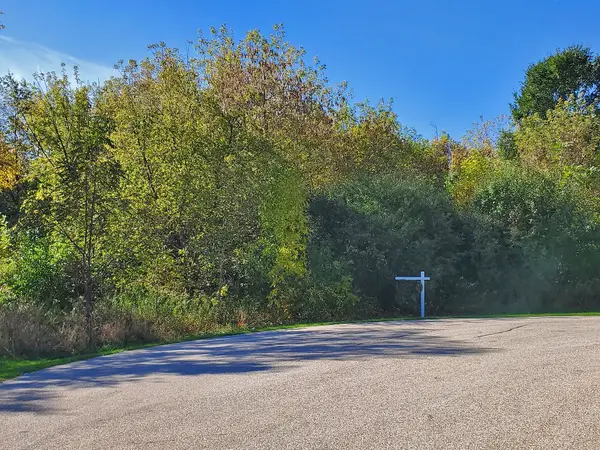 $40,000Active1.03 Acres
$40,000Active1.03 Acres15925 Applewood Court, Wadsworth, IL 60083
MLS# 12513736Listed by: RE/MAX PLAZA 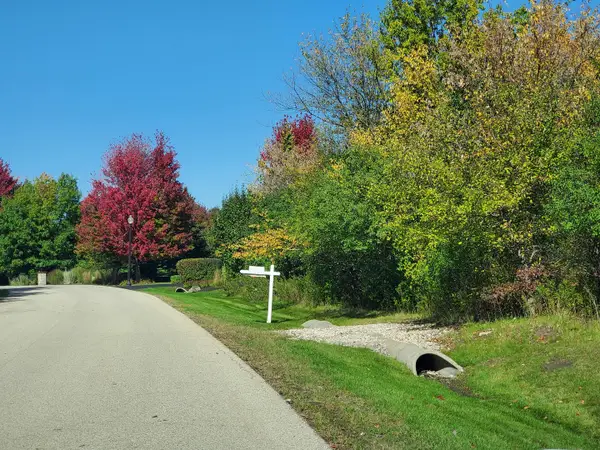 $40,000Pending1.9 Acres
$40,000Pending1.9 Acres39587 Orchard Bluff Lane, Wadsworth, IL 60083
MLS# 12513742Listed by: RE/MAX PLAZA- New
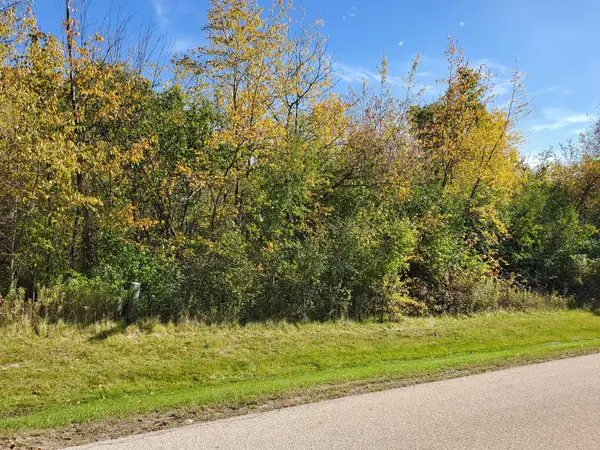 $40,000Active1.67 Acres
$40,000Active1.67 Acres39579 Orchard Bluff Lane, Wadsworth, IL 60083
MLS# 12513744Listed by: RE/MAX PLAZA - New
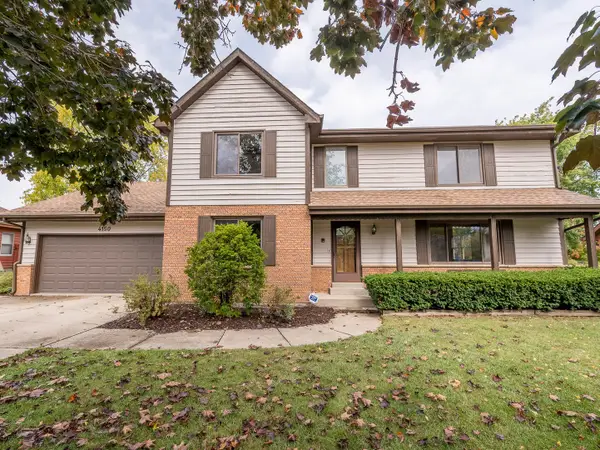 $384,900Active3 beds 3 baths2,304 sq. ft.
$384,900Active3 beds 3 baths2,304 sq. ft.4150 Midlane Drive, Wadsworth, IL 60083
MLS# 12512200Listed by: GRANDVIEW REALTY LLC  $399,990Pending3 beds 3 baths1,676 sq. ft.
$399,990Pending3 beds 3 baths1,676 sq. ft.15860 W Thornapple Lane, Gurnee, IL 60031
MLS# 12511385Listed by: KELLER WILLIAMS NORTH SHORE WEST $1,349,900Active6 beds 6 baths9,970 sq. ft.
$1,349,900Active6 beds 6 baths9,970 sq. ft.38148 N Helena Lane, Wadsworth, IL 60083
MLS# 12509872Listed by: RE/MAX CITY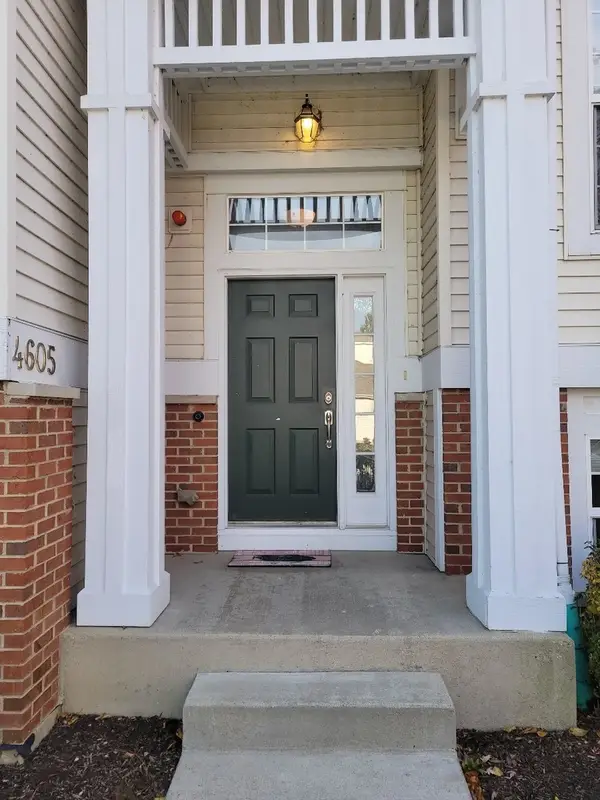 $284,000Active2 beds 4 baths2,049 sq. ft.
$284,000Active2 beds 4 baths2,049 sq. ft.4605 Sawgrass Boulevard, Wadsworth, IL 60083
MLS# 12509449Listed by: CENTURY 21 CIRCLE- Open Sun, 10am to 12pm
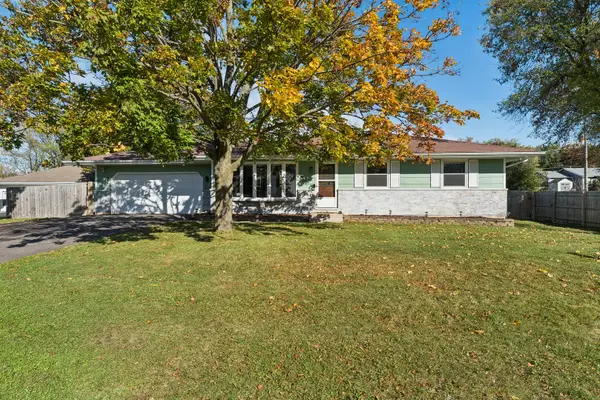 $345,000Active5 beds 3 baths2,157 sq. ft.
$345,000Active5 beds 3 baths2,157 sq. ft.13058 W 29th Street, Wadsworth, IL 60099
MLS# 12501671Listed by: COLDWELL BANKER REALTY
