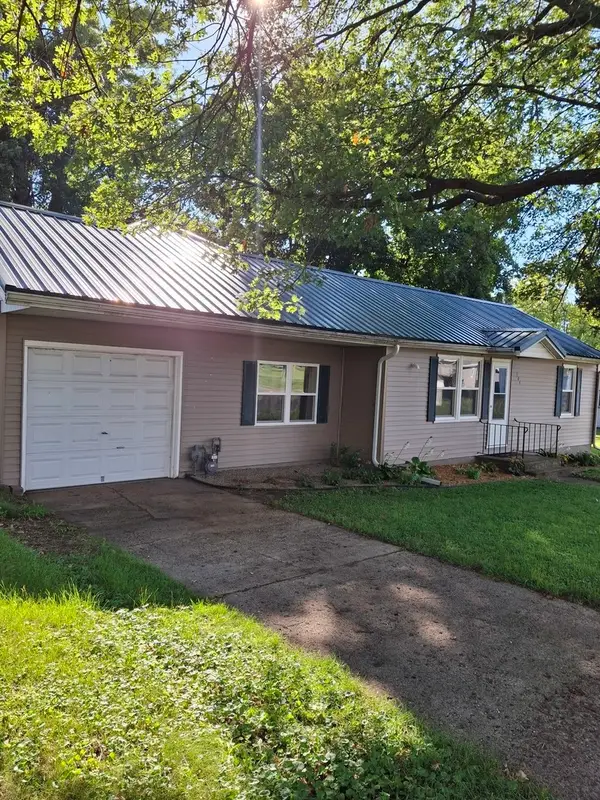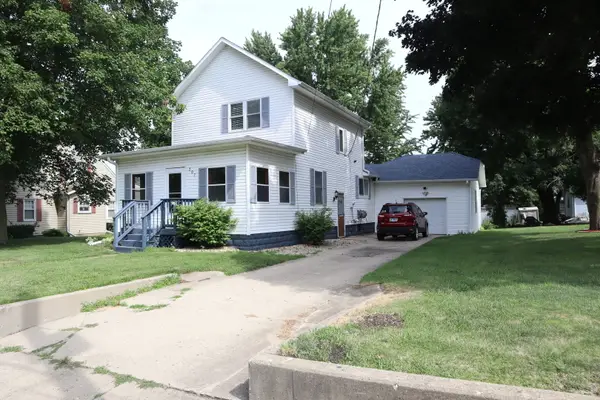382 Keigwin Road, Walnut, IL 61376
Local realty services provided by:Better Homes and Gardens Real Estate Star Homes
382 Keigwin Road,Walnut, IL 61376
$595,000
- 4 Beds
- 2 Baths
- 2,650 sq. ft.
- Single family
- Active
Listed by: jessica lowry
Office: re/max of rock valley
MLS#:12394829
Source:MLSNI
Price summary
- Price:$595,000
- Price per sq. ft.:$224.53
About this home
Luxury Meets Farmhouse Charm on 2.2 Acres of Peaceful Countryside Just minutes from I-80 and I-88, and under two hours from downtown Chicago, this private 2.2-acre executive estate offers the perfect blend of rural serenity and high-end living. Surrounded by four sections of open farmland, the property offers unmatched privacy with stunning views, yet remains easily accessible to the city and under an hour from the Quad Cities. This 4-bedroom, 2-bathroom, 2,650 sq ft home has been thoughtfully renovated with top-of-the-line updates while preserving its inviting farmhouse charm. The spacious, open layout is filled with natural light, highlighted by a modern chef's kitchen featuring marble countertops, a massive island, tons of cabinetry, pantry, and coffee nook. Sliding glass doors open to a patio with breathtaking sunset views and set up for outdoor living spaces, such as a dining area or outdoor sofas. The cozy den features a floor-to-ceiling cobblestone gas fireplace and a custom bar. An adjoining office is equipped with built-in desks, multiple screens, and a smart home security system. Additional highlights include a pine four-season sunroom, formal dining and living rooms, a mirrored gym/flex room, a main-level laundry with smart appliances, and a large walk-in front porch closet. Upstairs, enjoy three bedrooms with walk-in closets and a luxurious bathroom with Roman shower, Jacuzzi tub, and double sinks. The third floor offers future expansion potential. Outside, you'll find resort-style landscaping, beach, RV 50amp hook up, multiple firepits, a hot tub, 30' pool area, regulation basketball/volleyball court, 2.5-car heated garage, playhouse, garden shed, and an owned 1000 gal LP tank (you negotiate your prices). A 30x40 insulated shop with office, heat, and commercial potential makes this property ideal for hobbyists or entrepreneurs/extra income as a shop rental. Recent updates include new siding, roofing 2024, kitchen and bath renovations, newer appliances, and mechanicals. A wadable portion of the Green River is a block away for tubing/kayaking/fishing fun. This one-of-a-kind rural retreat combines luxury, functionality, and unmatched charm. Don't miss your chance to own this extraordinary estate-schedule your private showing today!
Contact an agent
Home facts
- Year built:1990
- Listing ID #:12394829
- Added:194 day(s) ago
- Updated:December 28, 2025 at 11:41 AM
Rooms and interior
- Bedrooms:4
- Total bathrooms:2
- Full bathrooms:2
- Living area:2,650 sq. ft.
Heating and cooling
- Cooling:Central Air
- Heating:Forced Air, Propane
Structure and exterior
- Roof:Asphalt
- Year built:1990
- Building area:2,650 sq. ft.
- Lot area:2.2 Acres
Finances and disclosures
- Price:$595,000
- Price per sq. ft.:$224.53
- Tax amount:$5,704 (2024)
New listings near 382 Keigwin Road
 $189,900Active4 beds 2 baths2,802 sq. ft.
$189,900Active4 beds 2 baths2,802 sq. ft.114 5th Street, Walnut, IL 61376
MLS# 12529256Listed by: DAHL REAL ESTATE $135,000Active2 beds 2 baths1,100 sq. ft.
$135,000Active2 beds 2 baths1,100 sq. ft.304 Depot Street, Walnut, IL 61376
MLS# 12453416Listed by: USREALTY.COM, LLP $119,000Active2 beds 1 baths1,065 sq. ft.
$119,000Active2 beds 1 baths1,065 sq. ft.309 S Main Street, Walnut, IL 61376
MLS# 12432096Listed by: LANDMARK REALTY OF ILLINOIS LLC $124,900Active2 beds 1 baths1,400 sq. ft.
$124,900Active2 beds 1 baths1,400 sq. ft.207 E North Street, Walnut, IL 61376
MLS# 12417091Listed by: DAHL REAL ESTATE
