28W569 Warrenville Road, Warrenville, IL 60555
Local realty services provided by:Better Homes and Gardens Real Estate Star Homes
28W569 Warrenville Road,Warrenville, IL 60555
$470,000
- 4 Beds
- 3 Baths
- 1,852 sq. ft.
- Single family
- Pending
Listed by:brad mccreary
Office:keller williams infinity
MLS#:12497390
Source:MLSNI
Price summary
- Price:$470,000
- Price per sq. ft.:$253.78
About this home
Welcome to 28W569 Warrenville Road, a beautifully updated 4-bedroom, 2.5-bathroom home located in the heart of charming Warrenville-right on the city's famed 3rd of July Parade route! This spacious and thoughtfully maintained residence features a full first-floor remodel completed in 2016, including a stunning custom kitchen with granite countertops, cabinetry with built-in organizational inserts, and a large island with a second prep sink-perfect for entertaining. The first-floor master suite offers a luxurious ensuite bathroom with custom ceramic tile, a glass shower door, and heated floors for a spa-like experience. Additional main floor highlights include oak hardwood flooring, a cozy wood-burning fireplace, and a stylish half-bathroom. The home is equipped with a high-efficiency furnace, air conditioner, and water heater, all replaced in 2016, along with newer windows and a sliding glass door that brings in abundant natural light. Upstairs, you'll find three generously sized bedrooms and an updated full bathroom. The home also includes a partially finished basement, offering extra living space and generous storage. Outside, enjoy a newer roof and gutters (2022), a driveway replaced just four years ago, a detached 2-car garage, a back deck, garden area, and a charming custom-built playhouse. Modern upgrades such as a 200-amp electrical panel, whole house fan, water softener, and upgraded insulation add to the home's efficiency and comfort. Ideally located near Bower Elementary School, the Prairie Path, Cerny Park, the Warrenville Library, and Park District facilities. This home is just minutes from Target, Lifetime Fitness, Main Event, I-88, and the shopping and dining of Danada. You're also a short drive from both Downtown Naperville and Downtown Wheaton. This home feeds into the award-winning Wheaton Warrenville School District! This is a rare opportunity to own a move-in-ready home in one of Warrenville's most desirable neighborhoods-with front-row seats to one of the community's most beloved traditions.
Contact an agent
Home facts
- Year built:1947
- Listing ID #:12497390
- Added:8 day(s) ago
- Updated:October 25, 2025 at 08:42 AM
Rooms and interior
- Bedrooms:4
- Total bathrooms:3
- Full bathrooms:2
- Half bathrooms:1
- Living area:1,852 sq. ft.
Heating and cooling
- Cooling:Central Air
- Heating:Natural Gas
Structure and exterior
- Roof:Asphalt
- Year built:1947
- Building area:1,852 sq. ft.
Schools
- High school:Wheaton Warrenville South H S
- Middle school:Hubble Middle School
- Elementary school:Bower Elementary School
Utilities
- Water:Public
- Sewer:Public Sewer
Finances and disclosures
- Price:$470,000
- Price per sq. ft.:$253.78
- Tax amount:$6,788 (2024)
New listings near 28W569 Warrenville Road
- Open Sun, 12 to 2pmNew
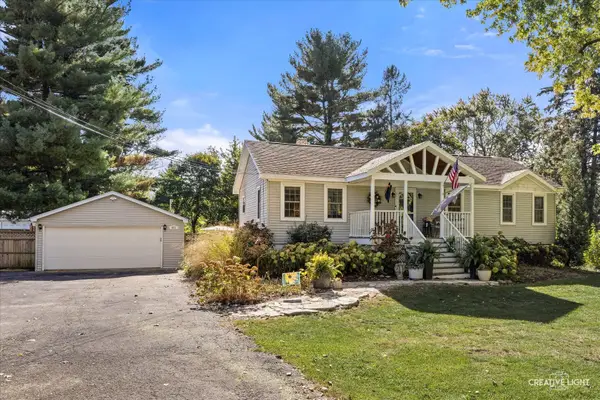 $400,000Active4 beds 2 baths1,081 sq. ft.
$400,000Active4 beds 2 baths1,081 sq. ft.28w671 Rogers Avenue, Warrenville, IL 60555
MLS# 12488494Listed by: KELLER WILLIAMS INSPIRE - New
 $298,900Active3 beds 2 baths1,516 sq. ft.
$298,900Active3 beds 2 baths1,516 sq. ft.30W015 Juniper Court #30W015, Warrenville, IL 60555
MLS# 12502379Listed by: RE/MAX CORNERSTONE - Open Sat, 12 to 2pmNew
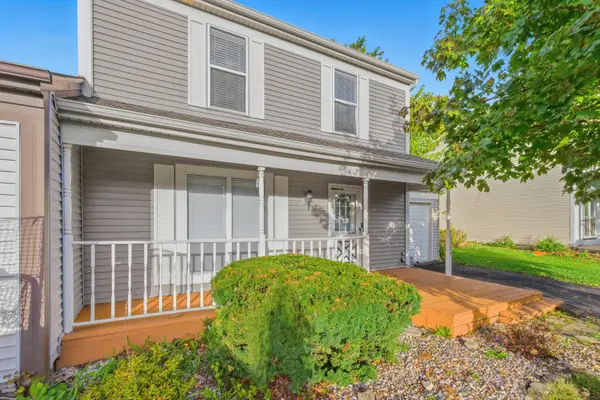 $249,900Active3 beds 2 baths1,248 sq. ft.
$249,900Active3 beds 2 baths1,248 sq. ft.3S184 Birchwood Drive, Warrenville, IL 60555
MLS# 12449678Listed by: KELLER WILLIAMS EXPERIENCE - New
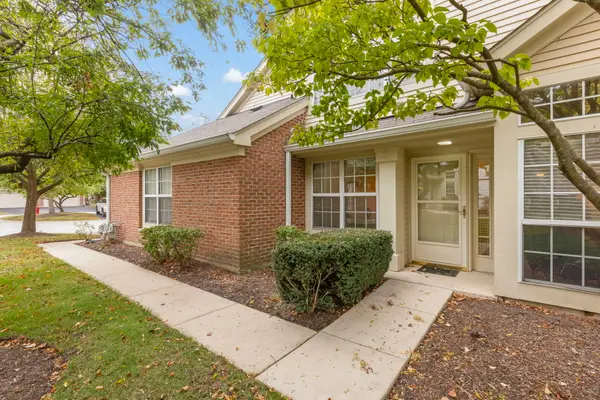 $325,000Active2 beds 2 baths1,290 sq. ft.
$325,000Active2 beds 2 baths1,290 sq. ft.30W012 Mayfair Court, Warrenville, IL 60555
MLS# 12486315Listed by: KELLER WILLIAMS PREMIERE PROPERTIES - New
 $299,900Active3 beds 2 baths1,247 sq. ft.
$299,900Active3 beds 2 baths1,247 sq. ft.2S464 Cottonwood Court, Warrenville, IL 60555
MLS# 12501825Listed by: RE/MAX OF NAPERVILLE - New
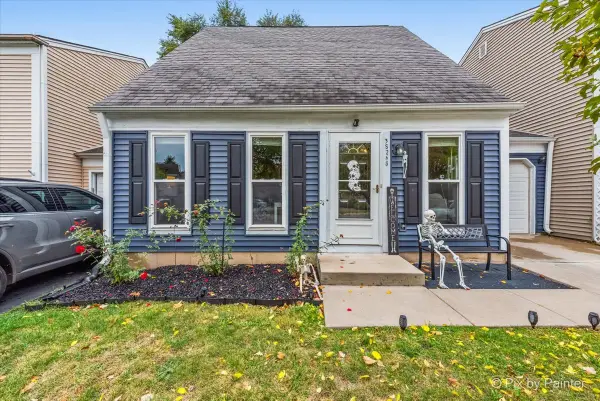 $269,999Active3 beds 2 baths1,248 sq. ft.
$269,999Active3 beds 2 baths1,248 sq. ft.3S268 Twin Pines Drive, Warrenville, IL 60555
MLS# 12499589Listed by: HOMESMART CONNECT LLC - Open Sun, 12 to 2pmNew
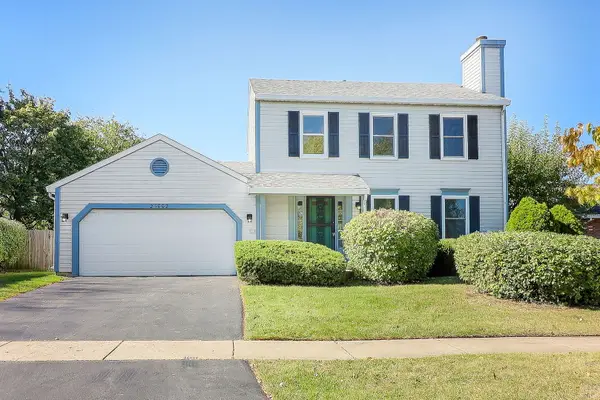 $350,000Active3 beds 3 baths1,412 sq. ft.
$350,000Active3 beds 3 baths1,412 sq. ft.2S002 Ascot Lane, Warrenville, IL 60555
MLS# 12460187Listed by: BERKSHIRE HATHAWAY HOMESERVICES CHICAGO - New
 $299,000Active2 beds 1 baths1,134 sq. ft.
$299,000Active2 beds 1 baths1,134 sq. ft.3S511 4th Street, Warrenville, IL 60555
MLS# 12498331Listed by: KELLER WILLIAMS INFINITY 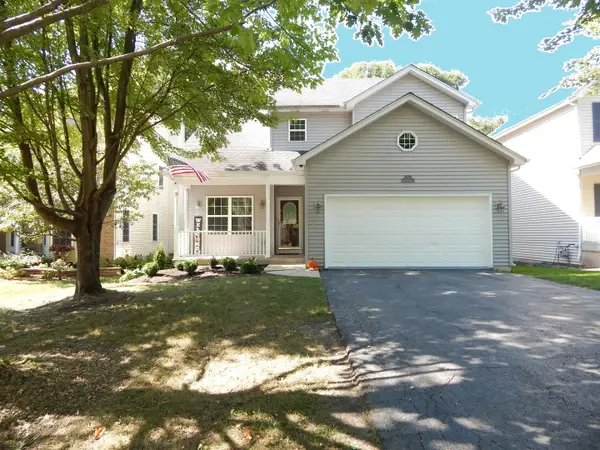 $599,000Pending5 beds 4 baths2,954 sq. ft.
$599,000Pending5 beds 4 baths2,954 sq. ft.3S560 Melcher Avenue, Warrenville, IL 60555
MLS# 12475000Listed by: WORTH CLARK REALTY
