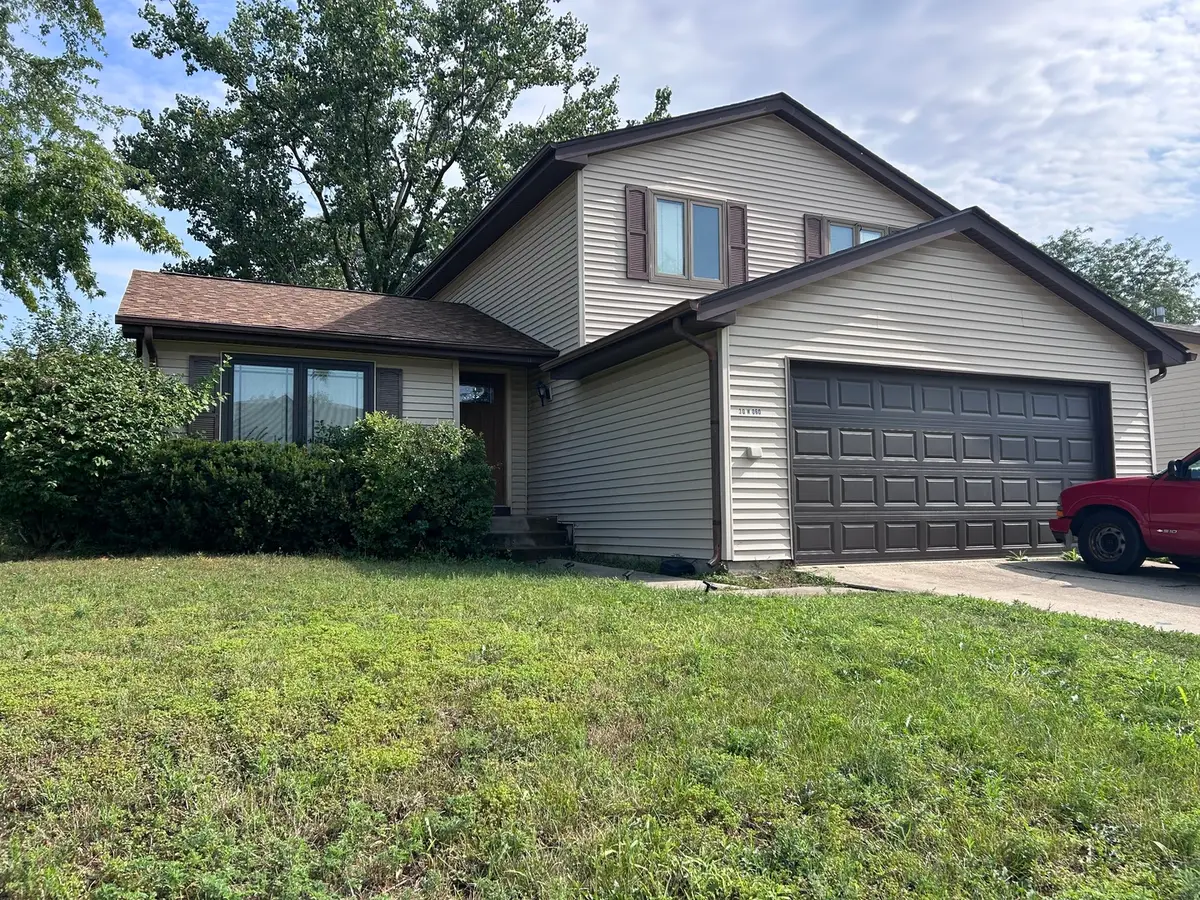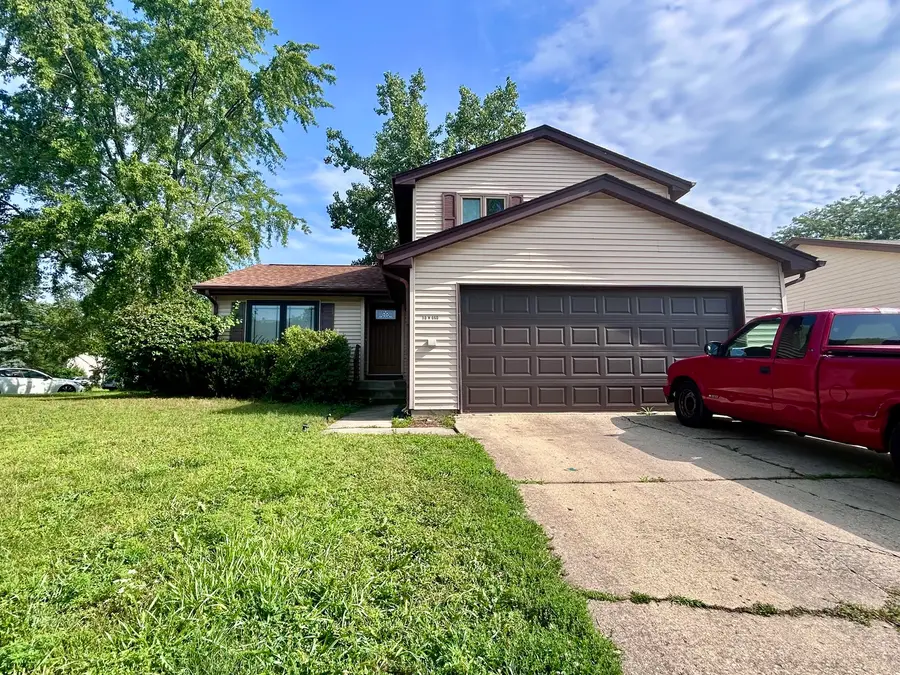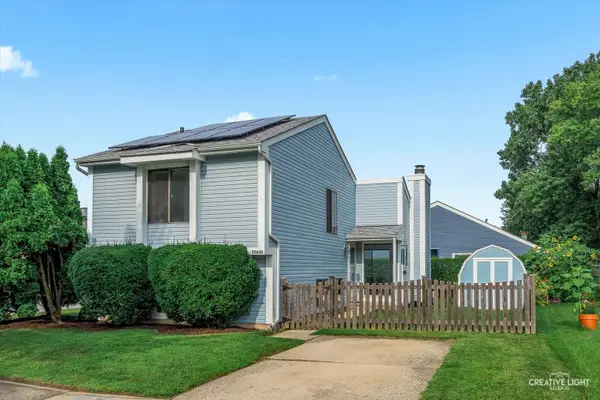30W060 Hurlingham Drive, Warrenville, IL 60555
Local realty services provided by:Better Homes and Gardens Real Estate Connections



30W060 Hurlingham Drive,Warrenville, IL 60555
$345,000
- 3 Beds
- 2 Baths
- 1,542 sq. ft.
- Single family
- Active
Listed by:cesar estrada
Office:worth clark realty
MLS#:12448011
Source:MLSNI
Price summary
- Price:$345,000
- Price per sq. ft.:$223.74
- Monthly HOA dues:$45
About this home
Experience Warrenville Living! This 3-bedroom, 1.5-bath, 2-story home with a 2-car garage sits on a corner lot and offers a flexible den/4th bedroom on the main floor. Bright living room with southern exposure, eat-in kitchen with deck access, and spacious dining area complete the first floor. Big-ticket updates done: Roof (2023), Furnace & A/C (2014), Vinyl windows, Washer/Dryer (2020). Just add your finishing touches! Enjoy low HOA $45/month, walk to Johnson Elementary & Summerlakes Clubhouse (pool, fitness center, hot tub, rec areas). Convenient access to I-88, Rt.59, Rt.56 and nearby train stations. Explore Warrenville's emerging downtown or relax at Blackwell Forest Preserve.
Contact an agent
Home facts
- Year built:1982
- Listing Id #:12448011
- Added:1 day(s) ago
- Updated:August 16, 2025 at 10:43 AM
Rooms and interior
- Bedrooms:3
- Total bathrooms:2
- Full bathrooms:1
- Half bathrooms:1
- Living area:1,542 sq. ft.
Heating and cooling
- Cooling:Central Air
- Heating:Forced Air, Natural Gas
Structure and exterior
- Roof:Asphalt
- Year built:1982
- Building area:1,542 sq. ft.
- Lot area:0.18 Acres
Schools
- High school:Wheaton Warrenville South H S
- Middle school:Hubble Middle School
- Elementary school:Johnson Elementary School
Utilities
- Water:Public
- Sewer:Public Sewer
Finances and disclosures
- Price:$345,000
- Price per sq. ft.:$223.74
- Tax amount:$6,612 (2024)
New listings near 30W060 Hurlingham Drive
- New
 $315,000Active2 beds 2 baths1,403 sq. ft.
$315,000Active2 beds 2 baths1,403 sq. ft.2S749 Grove Lane, Warrenville, IL 60555
MLS# 12447308Listed by: RE/MAX ACTION - New
 $534,900Active4 beds 4 baths2,298 sq. ft.
$534,900Active4 beds 4 baths2,298 sq. ft.3S178 Patterman Road, Warrenville, IL 60555
MLS# 12412303Listed by: RE/MAX SUBURBAN - New
 $269,900Active3 beds 2 baths1,248 sq. ft.
$269,900Active3 beds 2 baths1,248 sq. ft.29W420 Tanglewood Lane, Warrenville, IL 60555
MLS# 12430135Listed by: @PROPERTIES CHRISTIE'S INTERNATIONAL REAL ESTATE - New
 $1,249,000Active3 beds 2 baths2,025 sq. ft.
$1,249,000Active3 beds 2 baths2,025 sq. ft.29W101 Morris Court, Warrenville, IL 60555
MLS# 12432915Listed by: EPV REALTY, INC. - New
 $392,000Active4 beds 3 baths2,976 sq. ft.
$392,000Active4 beds 3 baths2,976 sq. ft.30W151 Arlington Court, Warrenville, IL 60555
MLS# 12441026Listed by: @PROPERTIES CHRISTIE'S INTERNATIONAL REAL ESTATE  $439,900Pending3 beds 3 baths2,006 sq. ft.
$439,900Pending3 beds 3 baths2,006 sq. ft.30W003 Brayman Court, Warrenville, IL 60563
MLS# 12440526Listed by: REDFIN CORPORATION- New
 $349,900Active3 beds 2 baths1,488 sq. ft.
$349,900Active3 beds 2 baths1,488 sq. ft.3S270 Gates Place, Warrenville, IL 60555
MLS# 12440401Listed by: BEST REALTY - Open Sat, 12 to 2pmNew
 $399,900Active4 beds 3 baths2,120 sq. ft.
$399,900Active4 beds 3 baths2,120 sq. ft.30W115 Greenbrook Court, Warrenville, IL 60555
MLS# 12437407Listed by: REDFIN CORPORATION - New
 $305,000Active3 beds 2 baths1,209 sq. ft.
$305,000Active3 beds 2 baths1,209 sq. ft.2S640 Hampton Drive, Warrenville, IL 60555
MLS# 12413661Listed by: KELLER WILLIAMS INSPIRE - GENEVA

