30W073 Penny Lane, Warrenville, IL 60555
Local realty services provided by:Better Homes and Gardens Real Estate Star Homes
30W073 Penny Lane,Warrenville, IL 60555
$328,000
- 2 Beds
- 2 Baths
- 1,136 sq. ft.
- Condominium
- Active
Listed by: linda schramm
Office: baird & warner
MLS#:12524095
Source:MLSNI
Price summary
- Price:$328,000
- Price per sq. ft.:$288.73
- Monthly HOA dues:$338
About this home
RANCH CORNER END UNIT in the sought-after Maple Hill subdivision! Maintenance-free living awaits in this ground-level, ranch style home featuring a bright and open floor plan. The entire home has been freshly painted in today's colors, making it move-in ready! The living and dining areas showcase new bamboo wood flooring, vaulted ceilings and transom windows, filling the space with natural light. The foyer, kitchen and breakfast nook feature new stylish premium vinyl flooring. The kitchen offers stainless steel appliances, a spacious breakfast nook, and a large walk-in pantry to keep everything organized. The primary bedroom easily fits oversized furniture and features a walk-in closet with ample space for storage. Newly renovated private bath with a comfort-height vanity, updated lighting, shower with ceramic tile surround and trendy clear glass shower door. A full hallway bathroom is perfectly located near the second bedroom, with a convenient linen closet nearby for extra storage. The laundry room offers plenty of space for folding, hanging, and organizing. The 2 car garage includes an interior access door for easy grocery unloading and extra storage. Relax on the private patio and take in the serene, natural surroundings. Living in Maple Hill means access to fantastic amenities, including a community pool and clubhouse-ideal for summer fun and social gatherings. Best of all, lawn care, snow removal, and exterior maintenance are all taken care of for you! If you are looking for ranch style end unit and want to live in one of Warrenville's most peaceful and well-maintained communities --- Look no further. Located just minutes from Kress Creek Farms Park, Blackwell Forest Preserve, and St. James Farm Forest Preserve, you'll have endless opportunities for hiking, biking, fishing, and more. Plus, you're close to shopping, dining, entertainment, and I-88 for an easy commute.
Contact an agent
Home facts
- Year built:1991
- Listing ID #:12524095
- Added:93 day(s) ago
- Updated:December 28, 2025 at 11:51 AM
Rooms and interior
- Bedrooms:2
- Total bathrooms:2
- Full bathrooms:2
- Living area:1,136 sq. ft.
Heating and cooling
- Cooling:Central Air
- Heating:Forced Air, Natural Gas
Structure and exterior
- Roof:Asphalt
- Year built:1991
- Building area:1,136 sq. ft.
Schools
- High school:Community High School
- Middle school:Leman Middle School
- Elementary school:Currier Elementary School
Utilities
- Water:Public
- Sewer:Public Sewer
Finances and disclosures
- Price:$328,000
- Price per sq. ft.:$288.73
- Tax amount:$6,616 (2024)
New listings near 30W073 Penny Lane
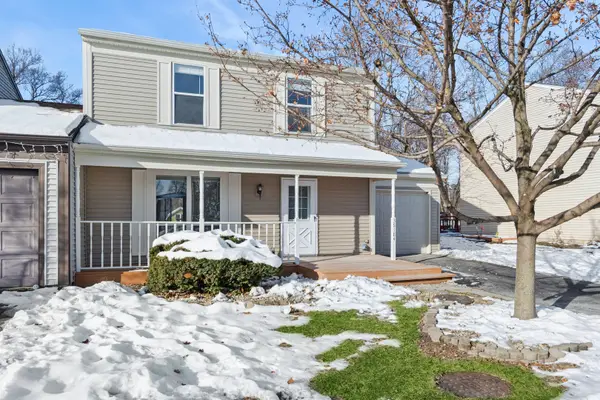 $314,000Pending3 beds 2 baths1,248 sq. ft.
$314,000Pending3 beds 2 baths1,248 sq. ft.3S184 Birchwood Drive, Warrenville, IL 60555
MLS# 12531650Listed by: BAIRD & WARNER- Open Sun, 12 to 2pm
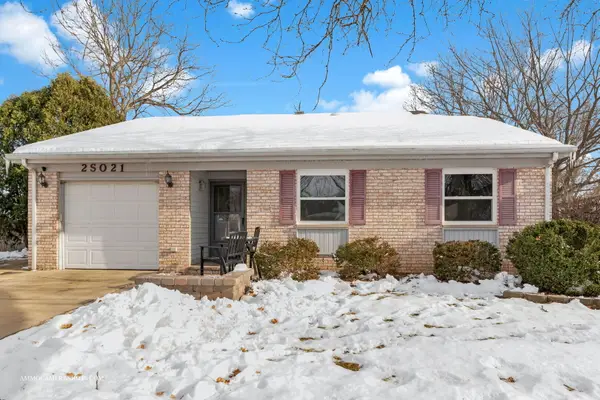 $341,999Active3 beds 1 baths1,363 sq. ft.
$341,999Active3 beds 1 baths1,363 sq. ft.2S021 Lexington Court, Warrenville, IL 60555
MLS# 12533145Listed by: KELLER WILLIAMS INNOVATE 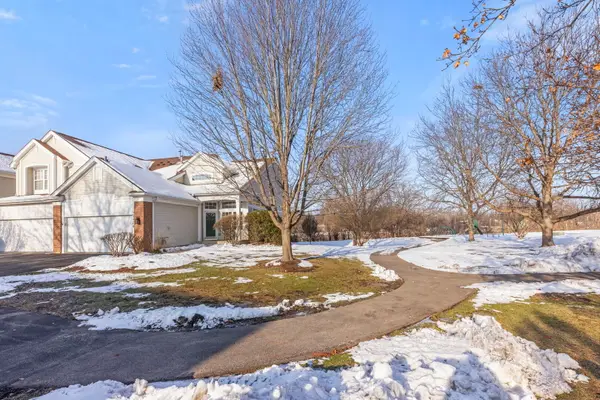 $449,000Pending2 beds 3 baths1,905 sq. ft.
$449,000Pending2 beds 3 baths1,905 sq. ft.31506 Kline Circle, Warrenville, IL 60555
MLS# 12524502Listed by: KELLER WILLIAMS PREMIERE PROPERTIES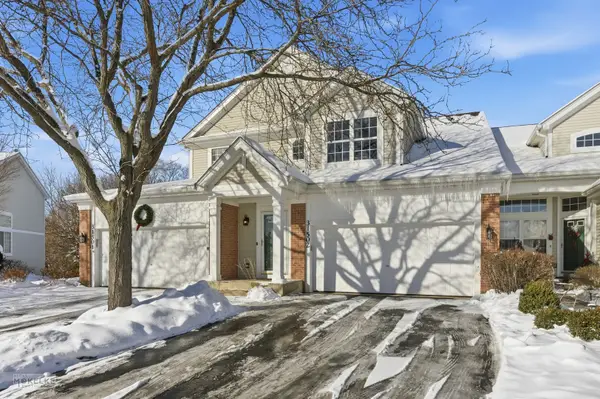 $365,000Active2 beds 2 baths1,605 sq. ft.
$365,000Active2 beds 2 baths1,605 sq. ft.31502 Kline Circle, Warrenville, IL 60555
MLS# 12533871Listed by: BERKSHIRE HATHAWAY HOMESERVICES CHICAGO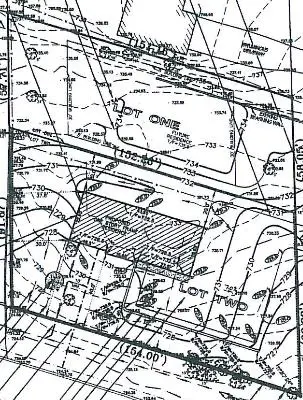 $103,500Active0.18 Acres
$103,500Active0.18 AcresLot 1 Elizabeth Street, Warrenville, IL 60555
MLS# 12459519Listed by: BAIRD & WARNER- Open Sat, 1 to 4pm
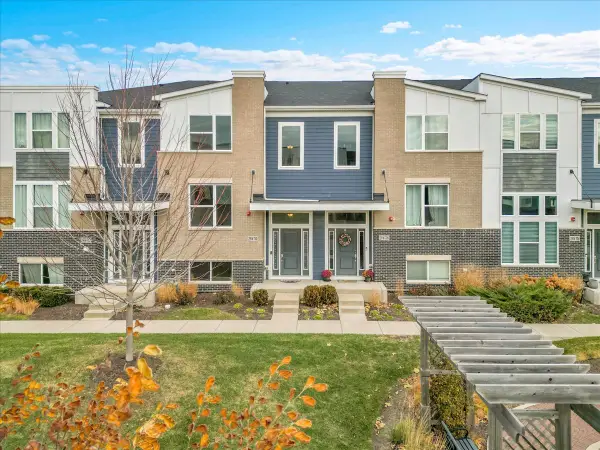 $460,000Active3 beds 3 baths1,910 sq. ft.
$460,000Active3 beds 3 baths1,910 sq. ft.29W710 Everton Drive, Warrenville, IL 60555
MLS# 12520190Listed by: URBAN AIRE REALTY 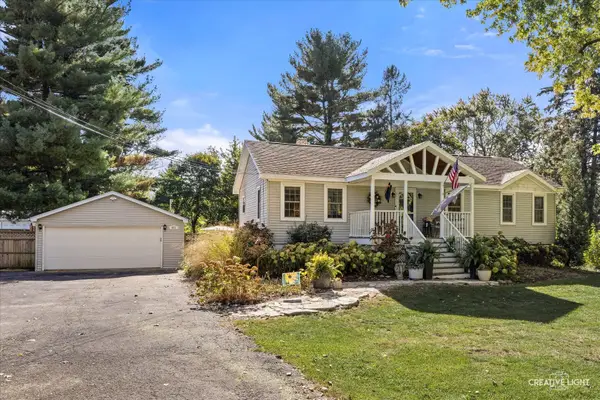 $399,900Active4 beds 2 baths1,081 sq. ft.
$399,900Active4 beds 2 baths1,081 sq. ft.28w671 Rogers Avenue, Warrenville, IL 60555
MLS# 12524659Listed by: KELLER WILLIAMS INSPIRE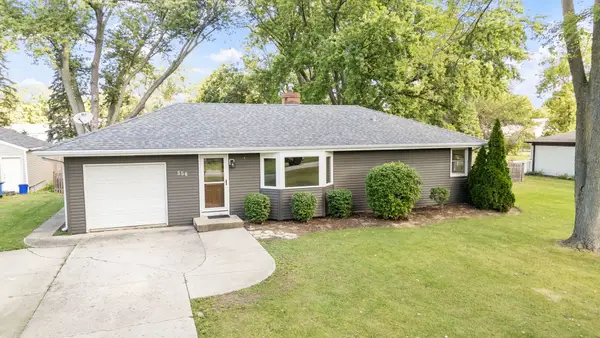 $398,000Active3 beds 2 baths960 sq. ft.
$398,000Active3 beds 2 baths960 sq. ft.28w556 Forestview Avenue, Warrenville, IL 60555
MLS# 12524291Listed by: LPT REALTY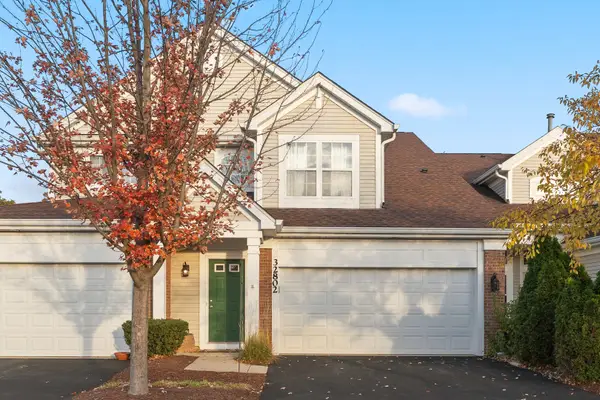 $374,500Active2 beds 2 baths1,605 sq. ft.
$374,500Active2 beds 2 baths1,605 sq. ft.32802 Fowler Circle, Warrenville, IL 60555
MLS# 12523199Listed by: AMY PECORARO AND ASSOCIATES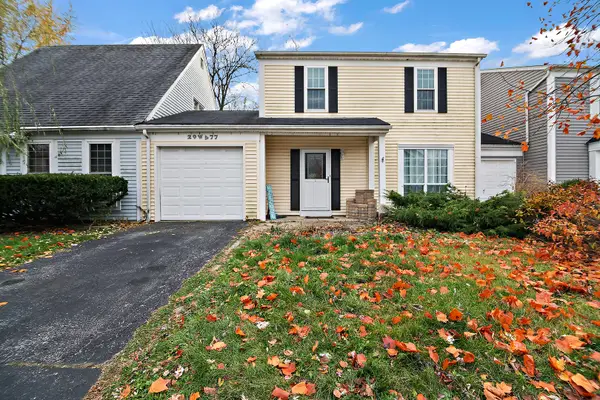 $269,900Pending3 beds 2 baths1,344 sq. ft.
$269,900Pending3 beds 2 baths1,344 sq. ft.29W477 Blackthorn Lane, Warrenville, IL 60555
MLS# 12519902Listed by: BAIRD & WARNER
