3S260 Birchwood Drive, Warrenville, IL 60555
Local realty services provided by:Better Homes and Gardens Real Estate Star Homes
3S260 Birchwood Drive,Warrenville, IL 60555
$299,900
- 3 Beds
- 2 Baths
- 1,248 sq. ft.
- Townhouse
- Active
Listed by: matthew kombrink, julie kombrink
Office: one source realty
MLS#:12519905
Source:MLSNI
Price summary
- Price:$299,900
- Price per sq. ft.:$240.3
- Monthly HOA dues:$25
About this home
This charming 3 bedroom, 2 bath end unit townhome in Warrenville's Edgebrook neighborhood delivers easy living in a spot that keeps you close to dining, shopping, forest preserves and the interstate. The landscaped, fenced lot features a paver walkway, backyard deck and a handy storage shed, plus an attached 1 car garage for everyday convenience. Inside, luxury vinyl plank flooring and neutral decor create a warm, welcoming vibe. The inviting living room flows into an eat in kitchen with granite countertops, an island with breakfast bar and a hammered copper apron sink, while the adjacent dining room opens to the deck for effortless indoor outdoor living. A first floor primary suite and full bath offer main level comfort, and upstairs you'll find two additional bedrooms and a second full bathroom, giving everyone the space they need.
Contact an agent
Home facts
- Year built:1978
- Listing ID #:12519905
- Added:1 day(s) ago
- Updated:November 21, 2025 at 12:42 PM
Rooms and interior
- Bedrooms:3
- Total bathrooms:2
- Full bathrooms:2
- Living area:1,248 sq. ft.
Heating and cooling
- Cooling:Central Air
- Heating:Forced Air, Natural Gas
Structure and exterior
- Roof:Asphalt
- Year built:1978
- Building area:1,248 sq. ft.
Schools
- High school:Wheaton Warrenville South H S
- Middle school:Hubble Middle School
- Elementary school:Bower Elementary School
Utilities
- Water:Shared Well
- Sewer:Public Sewer
Finances and disclosures
- Price:$299,900
- Price per sq. ft.:$240.3
- Tax amount:$4,607 (2024)
New listings near 3S260 Birchwood Drive
- New
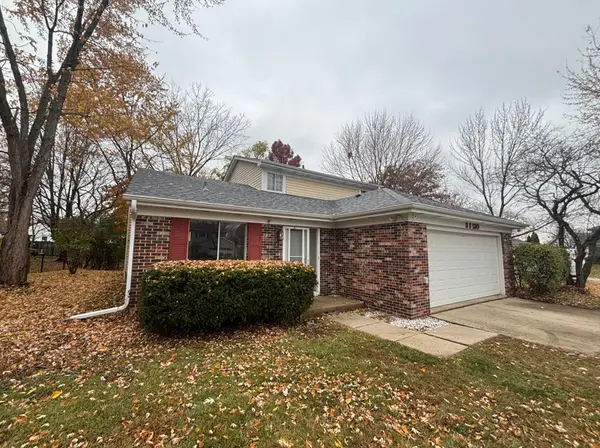 $399,900Active3 beds 2 baths1,683 sq. ft.
$399,900Active3 beds 2 baths1,683 sq. ft.3S130 Bayview Court, Warrenville, IL 60555
MLS# 12519967Listed by: GRANDVIEW REALTY LLC - New
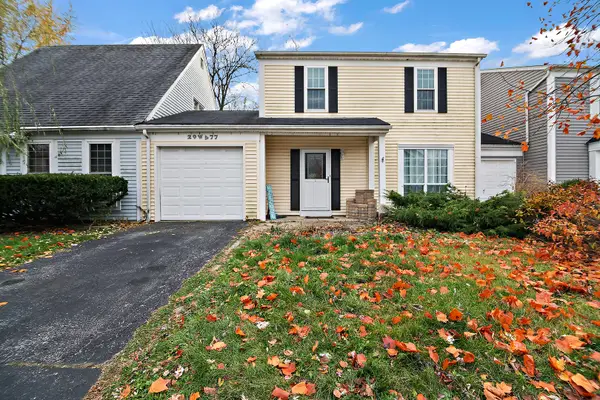 $269,900Active3 beds 2 baths1,344 sq. ft.
$269,900Active3 beds 2 baths1,344 sq. ft.29W477 Blackthorn Lane, Warrenville, IL 60555
MLS# 12519902Listed by: BAIRD & WARNER - New
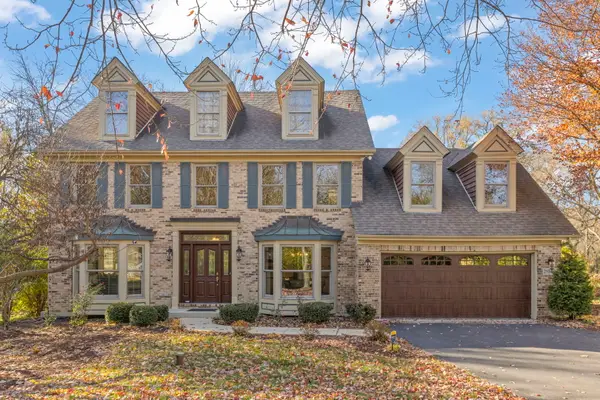 $950,000Active4 beds 4 baths2,684 sq. ft.
$950,000Active4 beds 4 baths2,684 sq. ft.Address Withheld By Seller, Warrenville, IL 60555
MLS# 12518024Listed by: JOHN GREENE, REALTOR - New
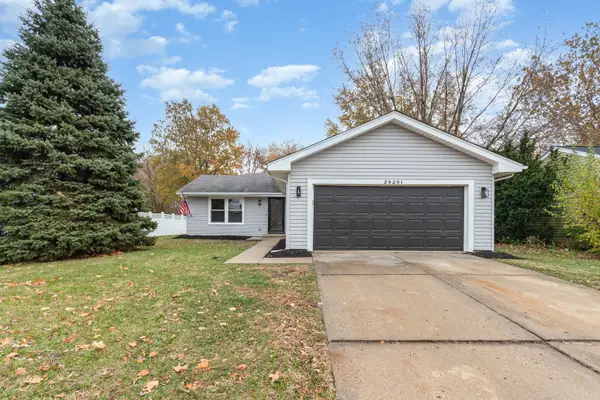 $399,900Active4 beds 2 baths
$399,900Active4 beds 2 baths2S261 Sanchez Drive, Warrenville, IL 60555
MLS# 12518183Listed by: O'NEIL PROPERTY GROUP, LLC - Open Sat, 12 to 2pmNew
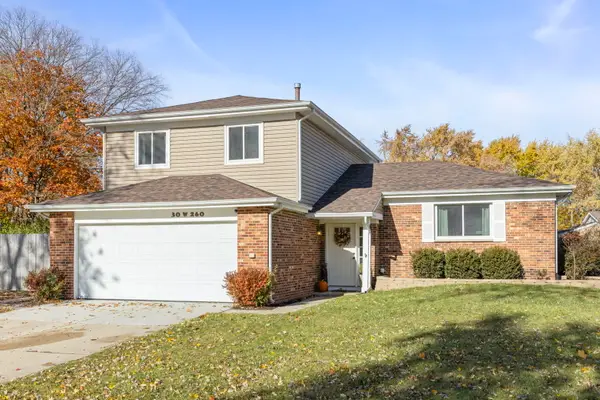 $410,000Active3 beds 3 baths1,684 sq. ft.
$410,000Active3 beds 3 baths1,684 sq. ft.30W260 Holyoke Court, Warrenville, IL 60555
MLS# 12516894Listed by: JOHN GREENE, REALTOR - New
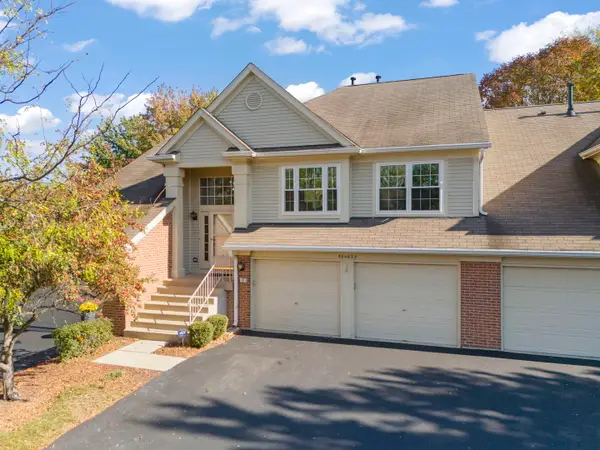 $309,900Active3 beds 2 baths1,536 sq. ft.
$309,900Active3 beds 2 baths1,536 sq. ft.30W023 Cedar Court #023, Warrenville, IL 60555
MLS# 12518782Listed by: COLDWELL BANKER REAL ESTATE GROUP - New
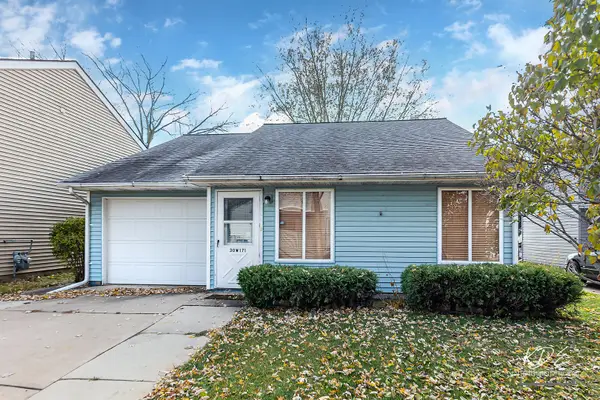 $299,900Active3 beds 1 baths973 sq. ft.
$299,900Active3 beds 1 baths973 sq. ft.30W171 Maplewood Court, Warrenville, IL 60555
MLS# 12510028Listed by: RE/MAX PROFESSIONALS SELECT - New
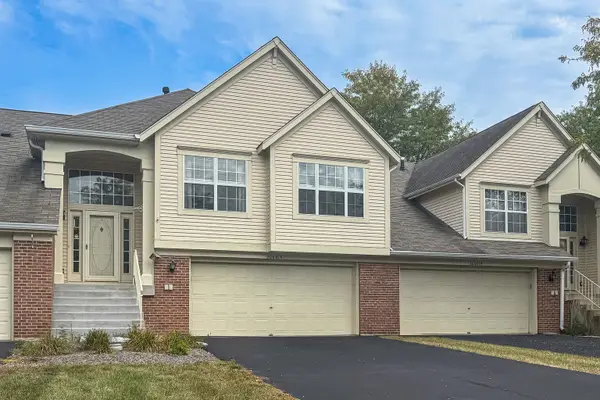 $289,900Active3 beds 2 baths1,516 sq. ft.
$289,900Active3 beds 2 baths1,516 sq. ft.30W015 Juniper Court #30W015, Warrenville, IL 60555
MLS# 12518019Listed by: RE/MAX CORNERSTONE - New
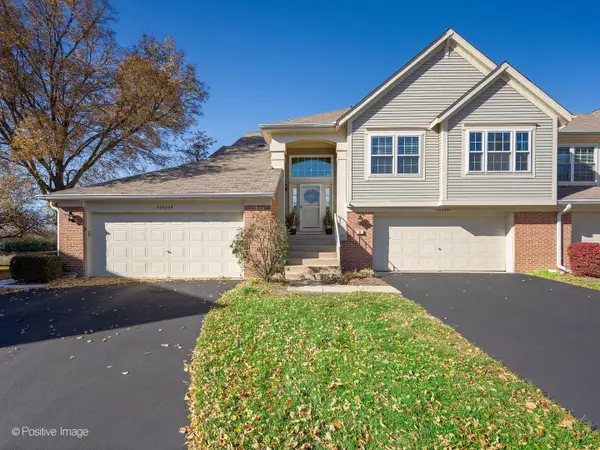 $310,000Active3 beds 2 baths1,516 sq. ft.
$310,000Active3 beds 2 baths1,516 sq. ft.30W091 Penny Lane #30W091, Warrenville, IL 60555
MLS# 12511334Listed by: COLDWELL BANKER REALTY
