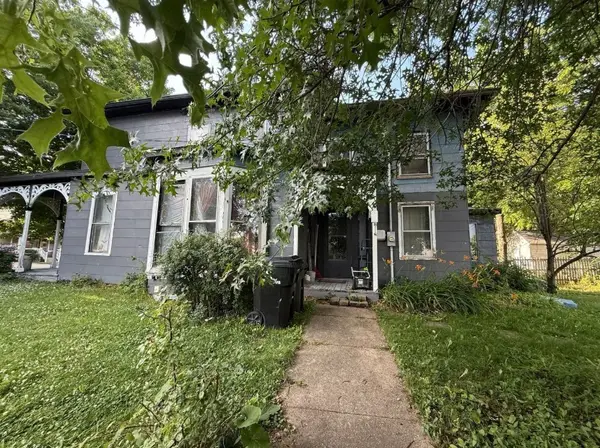1914 Cobblestone, Washington, IL 61571
Local realty services provided by:Better Homes and Gardens Real Estate Connections
1914 Cobblestone,Washington, IL 61571
$327,500
- 3 Beds
- 3 Baths
- 2,655 sq. ft.
- Single family
- Pending
Listed by: driss assis
Office: homesmart realty group illinois
MLS#:12504421
Source:MLSNI
Price summary
- Price:$327,500
- Price per sq. ft.:$123.35
About this home
Beautifully Updated 3-Bedroom Ranch in Highly Desired Stonegate Subdivision, Washington , IL . Step inside this beautifully maintained, move-in ready ranch and instantly feel at home. Nestled in the sought-after Stonegate subdivision, this 3-bedroom, 2.5-bath gem perfectly blends comfort, style, and functionality - all in a fantastic location and top-rated school district. From the moment you enter, you'll notice the luxury vinyl plank flooring that flows seamlessly throughout the home. The custom white kitchen is a true showstopper - featuring stainless steel appliances and an open concept design that connects effortlessly to the vaulted family room and elegant formal dining area. The spacious primary suite is your own private retreat, boasting a walk-in closet, dual-sink vanity, and large windows with serene views of the park-like fenced backyard. Downstairs, the large basement provides incredible versatility - ideal for a playroom, media room, or second family space - plus a convenient half bath and tons of storage. Step outside through the sliding glass doors to the sapcious deck and pergola, perfect for hosting summer gatherings or simply enjoying quiet evenings outdoors. The large fenced yard includes a 7x5 shed, adding even more storage and function to this already amazing property. Water Softner system installed will saty. With a long list of recent updates and a location that's second to none, this home truly has it all. Don't miss your chance to call Stonegate home - schedule your showing today!
Contact an agent
Home facts
- Year built:2002
- Listing ID #:12504421
- Added:23 day(s) ago
- Updated:November 21, 2025 at 12:48 PM
Rooms and interior
- Bedrooms:3
- Total bathrooms:3
- Full bathrooms:2
- Half bathrooms:1
- Living area:2,655 sq. ft.
Heating and cooling
- Cooling:Central Air
- Heating:Natural Gas
Structure and exterior
- Roof:Asphalt
- Year built:2002
- Building area:2,655 sq. ft.
Schools
- High school:Washington Community High School
- Middle school:Central Intermediate
- Elementary school:Central Primary
Utilities
- Water:Public
- Sewer:Public Sewer
Finances and disclosures
- Price:$327,500
- Price per sq. ft.:$123.35
- Tax amount:$7,926 (2024)

