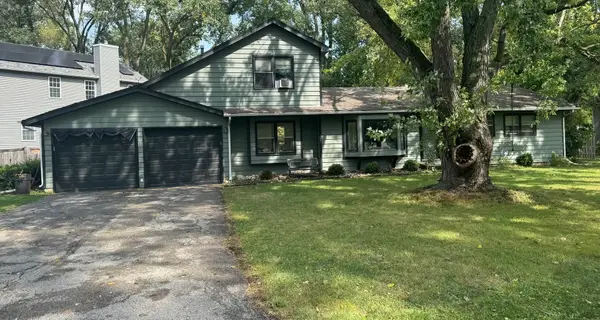23785 W Barnswallow Lane, Wauconda, IL 60084
Local realty services provided by:Better Homes and Gardens Real Estate Star Homes
Listed by:grant fetter
Office:compass
MLS#:12429108
Source:MLSNI
Price summary
- Price:$825,000
- Price per sq. ft.:$176.13
About this home
Welcome to the ONE-OF-A-KIND 23785 Barnswallow Lane, an expansive Tudor-style home set on 2.2 private acres with mature trees, open grove views, and direct frontage on a large shared pond suitable for fishing and small boats. This location is amazing nestled between Hawthorn Woods, Wauconda, and Ivanhoe in a secluded neighborhood surrounded by the Lakewood forest preserve. This home has over 5,000 total sq. ft., includes a partially finished basement, and offers abundant living space for every need. It feels GRAND from the moment you pull into the tree-lined circle driveway and walk through the heavy custom front door. The main level features an expansive great room with a fireplace and cathedral ceilings, a first-floor bedroom with full bath-ideal for multi-generational living-and a Library/Office with custom hardwood floors. The entertainer's kitchen is equipped with solid stone counters, classic Sub-Zero refrigerator, trash compactor, and premium appliances, and an eat-in space with bay window that overlooks the nature-filled property. A three-seasons room overlooks the private lot, extending living and relaxation options. Upstairs, the luxury primary suite includes an expansive bathroom with terracotta floors, a true dual vanity, a large walk-in closet, and even a hidden panic room! A second library loft provides additional workspace or reading space. All rooms throughout the home are generously sized. Recent updates include a new roof (2025), upgraded HVAC, and AC systems (2024) and more. Located in the sought-after Fremont School District, this property combines space, functionality, and a rare natural setting with pond access that seems almost magical! Don't miss coming by this amazing estate.
Contact an agent
Home facts
- Year built:1983
- Listing ID #:12429108
- Added:6 day(s) ago
- Updated:September 25, 2025 at 01:28 PM
Rooms and interior
- Bedrooms:4
- Total bathrooms:3
- Full bathrooms:3
- Living area:4,684 sq. ft.
Heating and cooling
- Cooling:Central Air, Zoned
- Heating:Forced Air, Natural Gas, Zoned
Structure and exterior
- Roof:Asphalt
- Year built:1983
- Building area:4,684 sq. ft.
- Lot area:2.02 Acres
Schools
- High school:Mundelein Cons High School
- Middle school:Fremont Middle School
- Elementary school:Fremont Elementary School
Finances and disclosures
- Price:$825,000
- Price per sq. ft.:$176.13
- Tax amount:$14,635 (2024)
New listings near 23785 W Barnswallow Lane
- New
 $599,500Active4 beds 3 baths3,260 sq. ft.
$599,500Active4 beds 3 baths3,260 sq. ft.26587 N Cherrywood Lane, Wauconda, IL 60084
MLS# 12478446Listed by: KELLER WILLIAMS REALTY PTNR,LL - New
 $399,900Active3 beds 3 baths2,302 sq. ft.
$399,900Active3 beds 3 baths2,302 sq. ft.2227 Trailside Lane, Wauconda, IL 60084
MLS# 12478518Listed by: GOLD & AZEN REALTY - Open Sun, 11am to 1pmNew
 $287,500Active2 beds 3 baths1,518 sq. ft.
$287,500Active2 beds 3 baths1,518 sq. ft.2825 Glacier Way #C, Wauconda, IL 60084
MLS# 12471145Listed by: KELLER WILLIAMS INFINITY - New
 $275,000Active4 beds 2 baths1,664 sq. ft.
$275,000Active4 beds 2 baths1,664 sq. ft.601 Sheridan Drive, Wauconda, IL 60084
MLS# 12471353Listed by: REAL BROKER, LLC - New
 $149,000Active2 beds 1 baths924 sq. ft.
$149,000Active2 beds 1 baths924 sq. ft.26814 N Genesee Street, Wauconda, IL 60084
MLS# 12417510Listed by: BERKSHIRE HATHAWAY HOMESERVICES STARCK REAL ESTATE - New
 $175,000Active2 beds 2 baths1,102 sq. ft.
$175,000Active2 beds 2 baths1,102 sq. ft.450 N Main Street #S307A, Wauconda, IL 60084
MLS# 12390250Listed by: PROPERTY PROS REALTY,INC - New
 $539,900Active5 beds 4 baths3,408 sq. ft.
$539,900Active5 beds 4 baths3,408 sq. ft.2800 Sweet Clover Way, Wauconda, IL 60084
MLS# 12471703Listed by: HOMESMART CONNECT LLC - Open Sat, 10am to 12pmNew
 $515,000Active4 beds 3 baths2,756 sq. ft.
$515,000Active4 beds 3 baths2,756 sq. ft.1260 Water Stone Circle, Wauconda, IL 60084
MLS# 12474207Listed by: COLDWELL BANKER REALTY  $290,000Pending3 beds 3 baths1,750 sq. ft.
$290,000Pending3 beds 3 baths1,750 sq. ft.2870 Glacier Way #B, Wauconda, IL 60084
MLS# 12474518Listed by: RE/MAX AT HOME
