2800 Cattail Court #A, Wauconda, IL 60084
Local realty services provided by:Better Homes and Gardens Real Estate Connections
2800 Cattail Court #A,Wauconda, IL 60084
$310,000
- 3 Beds
- 3 Baths
- 1,975 sq. ft.
- Condominium
- Active
Listed by:julia alexander
Office:keller williams north shore west
MLS#:12490507
Source:MLSNI
Price summary
- Price:$310,000
- Price per sq. ft.:$156.96
- Monthly HOA dues:$350
About this home
This bright and welcoming end unit is everything you could hope for - modern, low-maintenance, and full of natural light. From the charming front porch to the open, airy layout, every space feels warm and inviting. The spacious kitchen features 42" maple cabinets, Corian countertops, a glass tile backsplash, and a center island with a breakfast bar - perfect for casual meals or entertaining friends. French doors open to your own patio and yard, great for relaxing or summer get-togethers. Upstairs, you'll find three comfortable bedrooms, two full baths, and a laundry room right where you need it. The primary suite offers a walk-in closet and private bath - your own peaceful retreat at the end of the day. With lawn care and snow removal included, plus an attached two-car garage, this home makes life easy so you can focus on what matters most - enjoying your new beginning. Move-in ready, full of light, and ready to welcome you home!
Contact an agent
Home facts
- Year built:2005
- Listing ID #:12490507
- Added:1 day(s) ago
- Updated:October 10, 2025 at 10:47 AM
Rooms and interior
- Bedrooms:3
- Total bathrooms:3
- Full bathrooms:2
- Half bathrooms:1
- Living area:1,975 sq. ft.
Heating and cooling
- Cooling:Central Air
- Heating:Forced Air, Natural Gas
Structure and exterior
- Roof:Asphalt
- Year built:2005
- Building area:1,975 sq. ft.
Schools
- High school:WAUCONDA COMMUNITY HIGH SCHOOL
- Middle school:Wauconda Middle School
- Elementary school:Robert Crown Elementary School
Utilities
- Water:Public
- Sewer:Public Sewer
Finances and disclosures
- Price:$310,000
- Price per sq. ft.:$156.96
- Tax amount:$7,266 (2024)
New listings near 2800 Cattail Court #A
- Open Sat, 9am to 1pmNew
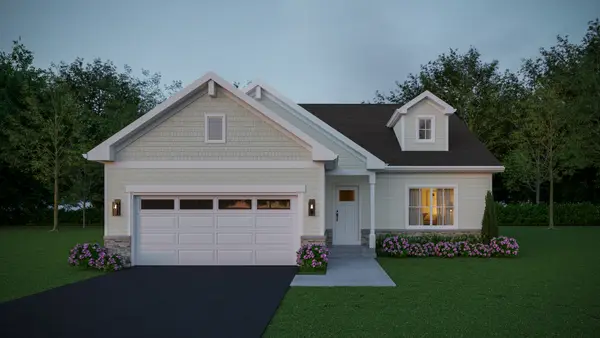 $534,900Active3 beds 3 baths1,644 sq. ft.
$534,900Active3 beds 3 baths1,644 sq. ft.2472 Olivia Court, Wauconda, IL 60084
MLS# 12490822Listed by: ADVANTAGE PLUS REALTY, INC. - Open Sat, 11am to 1pmNew
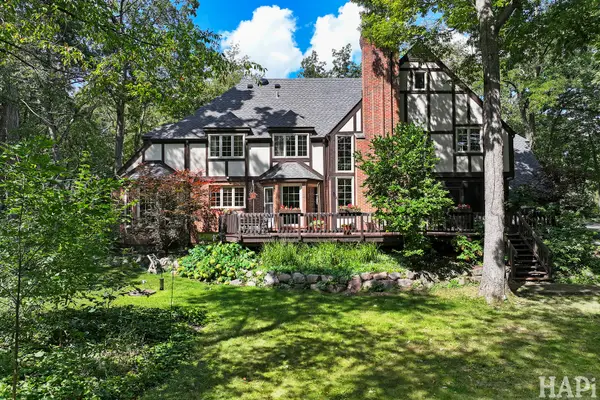 $789,000Active4 beds 3 baths4,684 sq. ft.
$789,000Active4 beds 3 baths4,684 sq. ft.23785 W Barnswallow Lane, Wauconda, IL 60084
MLS# 12490259Listed by: COMPASS - New
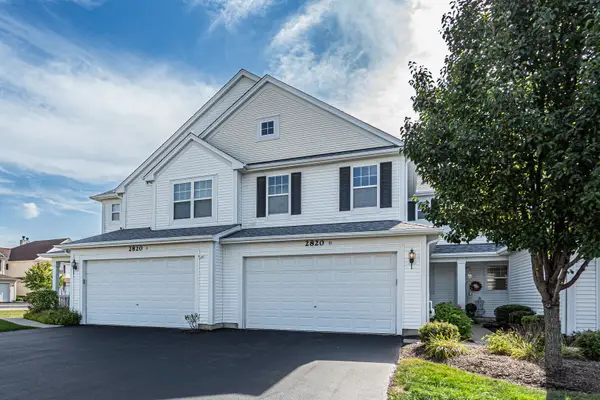 $289,900Active3 beds 3 baths1,750 sq. ft.
$289,900Active3 beds 3 baths1,750 sq. ft.2820 Glacier Way #B, Wauconda, IL 60084
MLS# 12486766Listed by: VYLLA HOME - Open Sat, 12 to 2pmNew
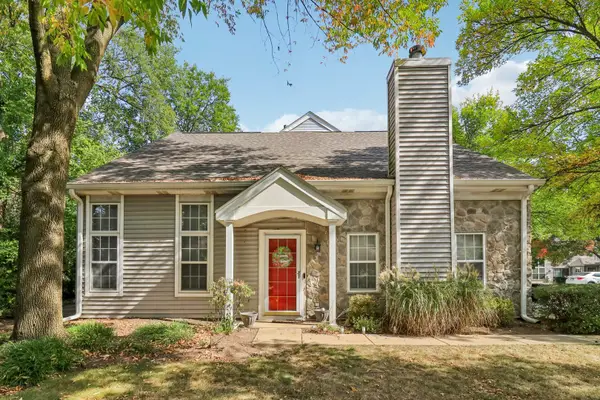 $349,900Active3 beds 3 baths1,684 sq. ft.
$349,900Active3 beds 3 baths1,684 sq. ft.136 Parkview Drive, Wauconda, IL 60084
MLS# 12484557Listed by: REDFIN CORPORATION - New
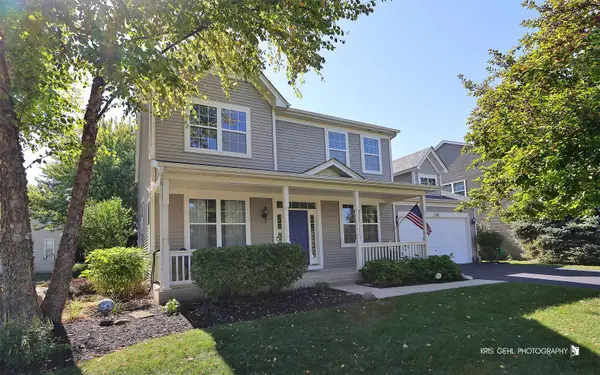 $539,000Active5 beds 4 baths3,408 sq. ft.
$539,000Active5 beds 4 baths3,408 sq. ft.2800 Sweet Clover Way, Wauconda, IL 60084
MLS# 12487779Listed by: HOMESMART CONNECT LLC - New
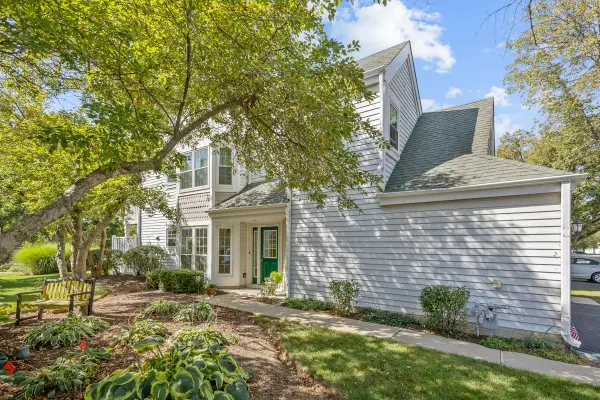 $300,000Active2 beds 2 baths1,277 sq. ft.
$300,000Active2 beds 2 baths1,277 sq. ft.309 Stillwater Court, Wauconda, IL 60084
MLS# 12484463Listed by: REAL BROKER LLC 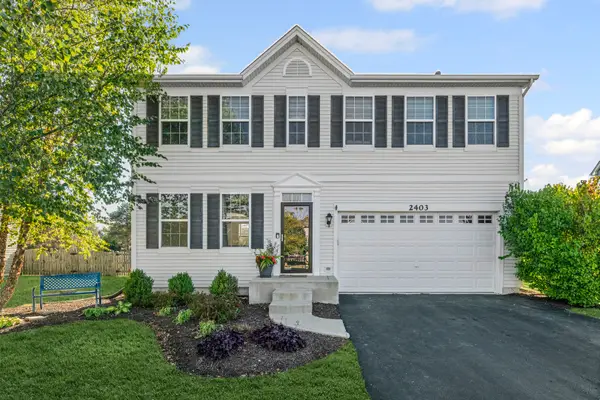 $399,900Pending4 beds 3 baths2,052 sq. ft.
$399,900Pending4 beds 3 baths2,052 sq. ft.2403 Goldenrod Way, Wauconda, IL 60084
MLS# 12472349Listed by: COMPASS $389,000Pending3 beds 3 baths2,001 sq. ft.
$389,000Pending3 beds 3 baths2,001 sq. ft.532 Brown Street, Wauconda, IL 60084
MLS# 12445399Listed by: BERKSHIRE HATHAWAY HOMESERVICES CHICAGO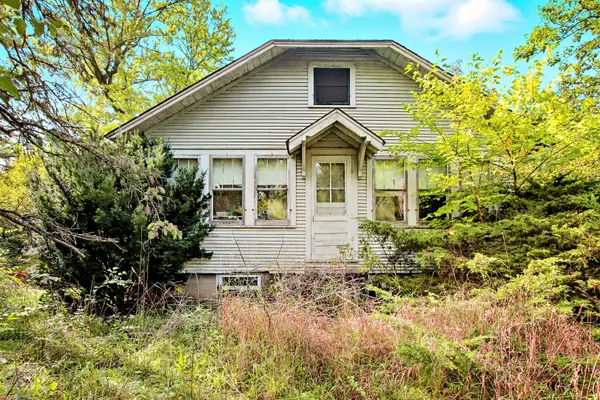 $239,900Pending3 beds 1 baths960 sq. ft.
$239,900Pending3 beds 1 baths960 sq. ft.Address Withheld By Seller, Wauconda, IL 60084
MLS# 12480760Listed by: REALTY WORLD TIFFANY R.E.
