2113 Walnut Street, Waukegan, IL 60087
Local realty services provided by:Better Homes and Gardens Real Estate Connections
Listed by: jeremy schwab
Office: homesmart connect llc.
MLS#:12421175
Source:MLSNI
Price summary
- Price:$235,000
- Price per sq. ft.:$185.62
About this home
Welcome home to this delightful ranch that blends move-in-ready updates with timeless charm. The solid, low-maintenance brick exterior gives lasting curb appeal, while inside you'll find newly refinished gleaming wood floors and fresh paint that create a bright, welcoming atmosphere. The spacious living room features a classic fireplace-perfect for cozy evenings at home. The kitchen offers plenty of cabinet space and a touch of retro style along with a small eating area. A brand-new tub in the bathroom adds modern comfort. Downstairs, the generous unfinished basement includes a convenient laundry area and offers endless possibilities-think workshop, family room, fitness zone or extra storage. Step out back to a fenced yard, perfect for entertaining, playing, or simply relaxing in your own green space. John S. Clark Elementary School and Jack Benny Middle School are conveniently located nearby, making daily routines easier for busy households. Stop renting and start building equity in your own home-this inviting property is a wonderful opportunity to plant roots and make it truly yours.
Contact an agent
Home facts
- Year built:1957
- Listing ID #:12421175
- Added:112 day(s) ago
- Updated:November 11, 2025 at 09:09 AM
Rooms and interior
- Bedrooms:3
- Total bathrooms:1
- Full bathrooms:1
- Living area:1,266 sq. ft.
Heating and cooling
- Cooling:Central Air
- Heating:Natural Gas
Structure and exterior
- Year built:1957
- Building area:1,266 sq. ft.
Utilities
- Water:Public
- Sewer:Public Sewer
Finances and disclosures
- Price:$235,000
- Price per sq. ft.:$185.62
- Tax amount:$5,763 (2023)
New listings near 2113 Walnut Street
- New
 $250,000Active3 beds 2 baths1,213 sq. ft.
$250,000Active3 beds 2 baths1,213 sq. ft.Address Withheld By Seller, Waukegan, IL 60087
MLS# 12493600Listed by: EXP REALTY - New
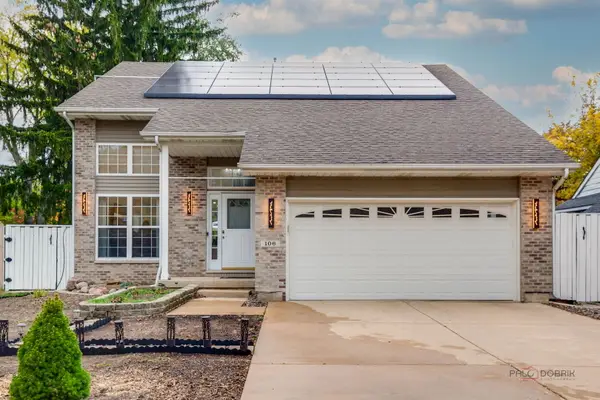 $475,000Active4 beds 3 baths1,818 sq. ft.
$475,000Active4 beds 3 baths1,818 sq. ft.Address Withheld By Seller, Waukegan, IL 60087
MLS# 12511511Listed by: EXP REALTY - New
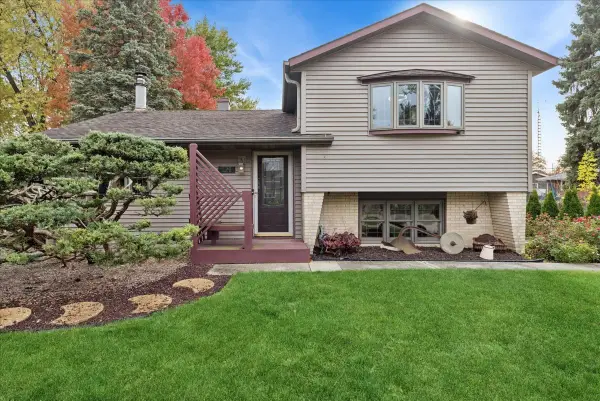 $315,000Active3 beds 2 baths1,535 sq. ft.
$315,000Active3 beds 2 baths1,535 sq. ft.2813 Theresa Avenue, Waukegan, IL 60085
MLS# 12513807Listed by: BAIRD & WARNER - New
 $81,950Active1 beds 1 baths450 sq. ft.
$81,950Active1 beds 1 baths450 sq. ft.3170 W Monroe Street #309, Waukegan, IL 60085
MLS# 12513616Listed by: MIDWEST AMERICA REALTY, INC. - New
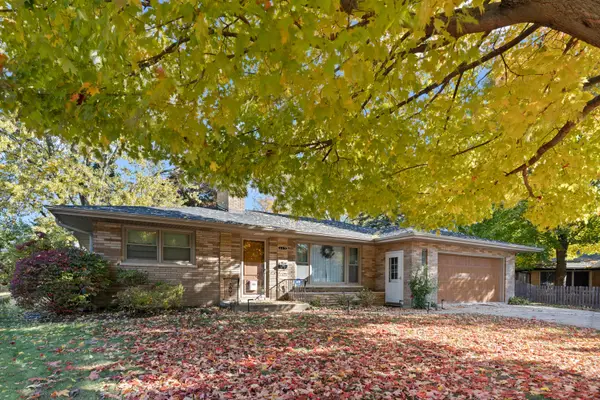 $439,000Active5 beds 4 baths3,564 sq. ft.
$439,000Active5 beds 4 baths3,564 sq. ft.615 Tiffany Drive, Waukegan, IL 60085
MLS# 12513496Listed by: GRAFF REALTY  $299,900Pending3 beds 3 baths1,956 sq. ft.
$299,900Pending3 beds 3 baths1,956 sq. ft.Address Withheld By Seller, Waukegan, IL 60085
MLS# 12501699Listed by: COLDWELL BANKER REAL ESTATE GROUP $236,700Pending2 beds 1 baths
$236,700Pending2 beds 1 baths1613-1615 North Avenue, Waukegan, IL 60085
MLS# 12509367Listed by: RE/MAX PLAZA- New
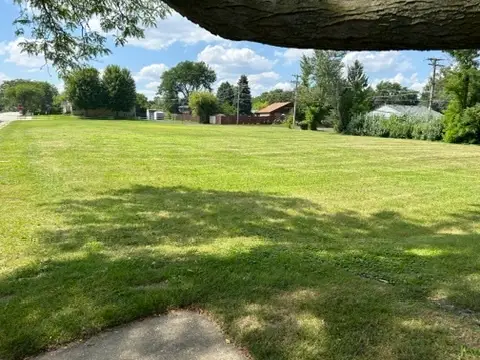 $119,000Active0 Acres
$119,000Active0 AcresAddress Withheld By Seller, Waukegan, IL 60085
MLS# 12443792Listed by: DEBBIE RICHARDS REALTY GROUP, INC - New
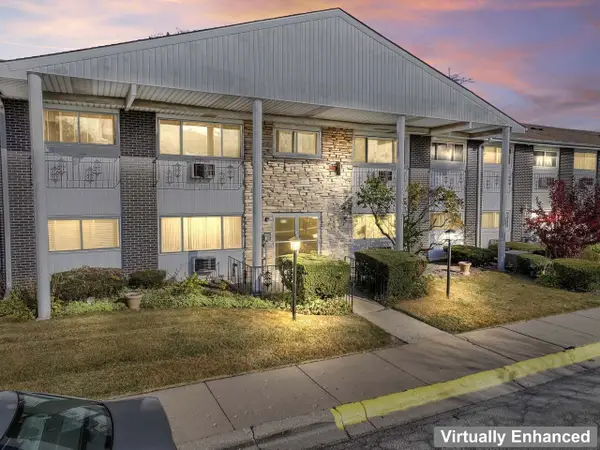 $82,000Active1 beds 1 baths710 sq. ft.
$82,000Active1 beds 1 baths710 sq. ft.Address Withheld By Seller, Waukegan, IL 60085
MLS# 12508406Listed by: KELLER WILLIAMS INFINITY - New
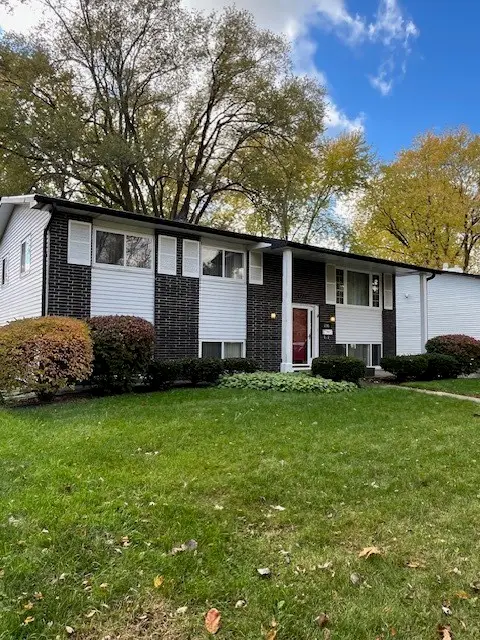 $329,950Active5 beds 2 baths2,142 sq. ft.
$329,950Active5 beds 2 baths2,142 sq. ft.2705 Dana Avenue, Waukegan, IL 60087
MLS# 12510579Listed by: PRELLO REALTY
