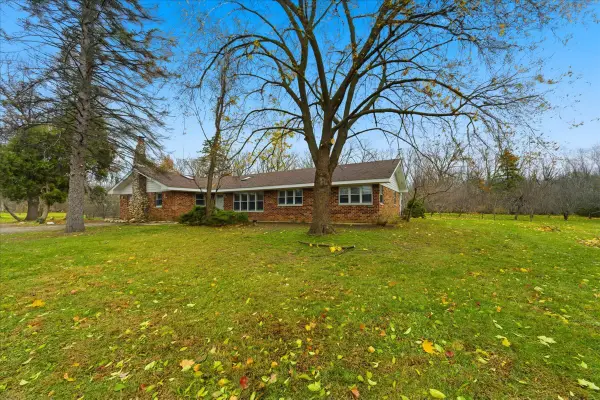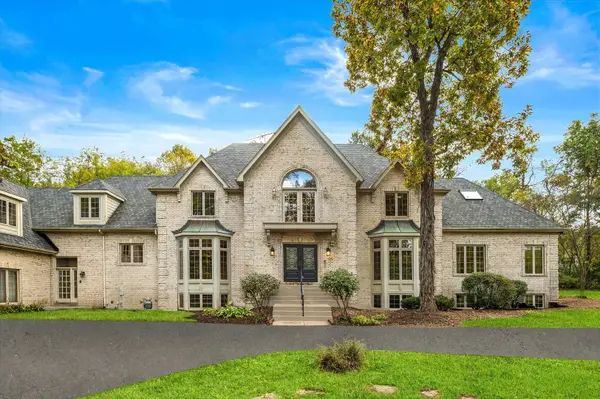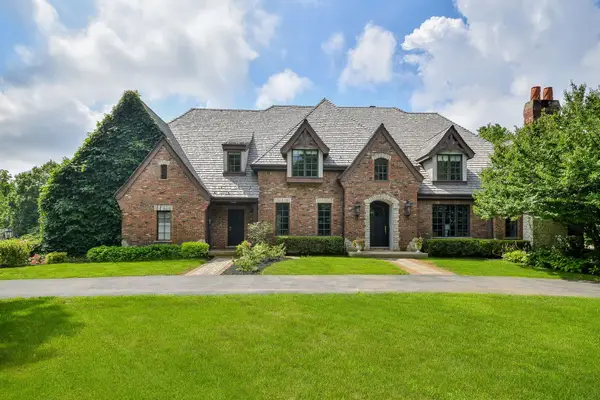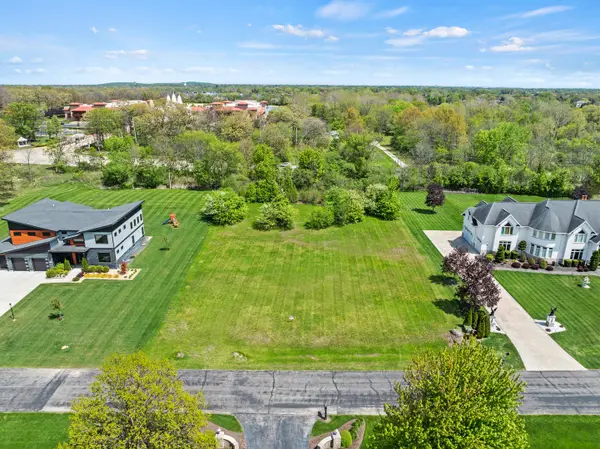Address Withheld By Seller, Wayne, IL 60184
Local realty services provided by:Better Homes and Gardens Real Estate Star Homes
Address Withheld By Seller,Wayne, IL 60184
$3,195,000
- 5 Beds
- 7 Baths
- 8,700 sq. ft.
- Single family
- Active
Listed by: jeffrey coros
Office: century 21 circle
MLS#:12307281
Source:MLSNI
Sorry, we are unable to map this address
Price summary
- Price:$3,195,000
- Price per sq. ft.:$367.24
About this home
Timeless Luxury on 4 Private Acres in Wayne Il Experience elevated living in this 8,700 sq ft custom French Country Manor estate, where every detail-from the exquisite millwork to the heated travertine floors-reflects craftsmanship and sophistication. Set on four professionally landscaped, wooded acres, this home offers serene privacy just moments from the vibrant amenities of St. Charles and Geneva. The heart of the home is the exceptional great room, designed for both grand entertaining and intimate gatherings. The expansive main-floor primary suite, featuring a newly designed bath and two walk-in closets, boasts panoramic views of the manicured grounds, creating a private retreat. The recently remodeled kitchen is equipped with high-end appliances, ready for the chef in the family. Upstairs, four spacious bedrooms each feature en-suite or direct bathroom access, ensuring comfort and privacy for family and guests alike. The finished lower level is a haven for relaxation and entertainment, complete with a wine cellar, exercise area, steam shower, and sauna. A recently updated entertaining/home theater space. Above the heated 4-car garage, a versatile suite offers endless possibilities-ideal for a home office, in-law suite, nanny quarters, or creative studio. Zoned for horses and surrounded by lush, professionally maintained acreage, this estate seamlessly blends classic elegance with modern functionality. Whether hosting large-scale events or enjoying quiet family moments, this home is designed to accommodate every lifestyle.
Contact an agent
Home facts
- Year built:1996
- Listing ID #:12307281
- Added:239 day(s) ago
- Updated:January 03, 2026 at 11:48 AM
Rooms and interior
- Bedrooms:5
- Total bathrooms:7
- Full bathrooms:5
- Half bathrooms:2
- Living area:8,700 sq. ft.
Heating and cooling
- Cooling:Central Air, Zoned
- Heating:Forced Air, Natural Gas, Radiant, Zoned
Structure and exterior
- Year built:1996
- Building area:8,700 sq. ft.
- Lot area:4 Acres
Schools
- High school:South Elgin High School
- Middle school:Kenyon Woods Middle School
- Elementary school:Wayne Elementary School
Finances and disclosures
- Price:$3,195,000
- Price per sq. ft.:$367.24
- Tax amount:$32,719 (2023)
New listings near 60184
 $449,900Active3 beds 3 baths2,207 sq. ft.
$449,900Active3 beds 3 baths2,207 sq. ft.6N879 Dunham Road, Wayne, IL 60184
MLS# 12532961Listed by: BAIRD & WARNER FOX VALLEY - GENEVA $1,299,000Active6 beds 9 baths9,596 sq. ft.
$1,299,000Active6 beds 9 baths9,596 sq. ft.5N847 Surrey Road, Wayne, IL 60184
MLS# 12389226Listed by: JAMESON SOTHEBY'S INTERNATIONAL REALTY $2,450,000Pending6 beds 7 baths8,130 sq. ft.
$2,450,000Pending6 beds 7 baths8,130 sq. ft.34W791 Army Trail Road, Wayne, IL 60184
MLS# 12434195Listed by: @PROPERTIES CHRISTIES INTERNATIONAL REAL ESTATE $2,295,000Active8 beds 6 baths6,165 sq. ft.
$2,295,000Active8 beds 6 baths6,165 sq. ft.31w141 Army Trail Road, Wayne, IL 60184
MLS# 12326103Listed by: @PROPERTIES CHRISTIE'S INTERNATIONAL REAL ESTATE $265,000Active0 Acres
$265,000Active0 Acres4N707 White Oak Lane, Wayne, IL 60184
MLS# 12509747Listed by: REDFIN CORPORATION
