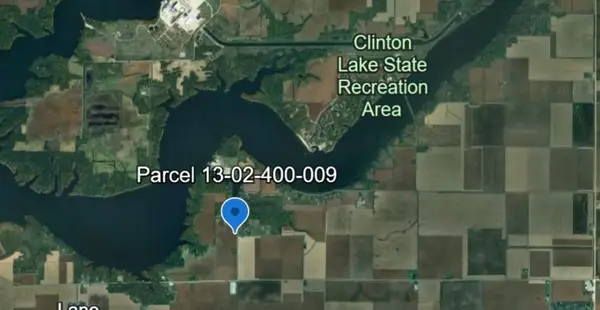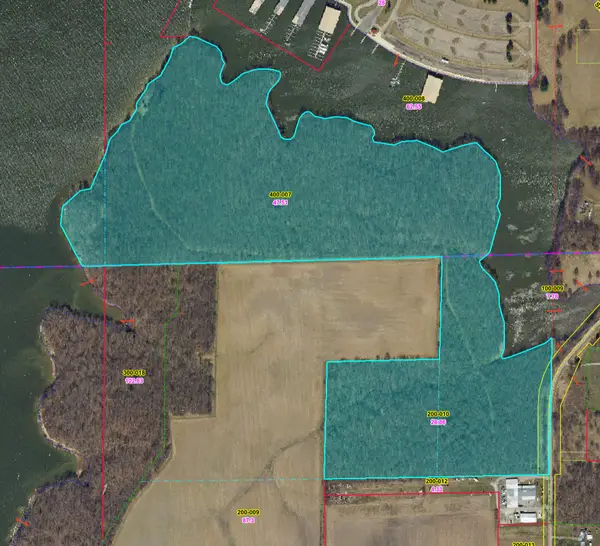7705 Lakewood Road, Weldon, IL 61882
Local realty services provided by:Better Homes and Gardens Real Estate Star Homes
7705 Lakewood Road,Weldon, IL 61882
$290,000
- 3 Beds
- 3 Baths
- 1,739 sq. ft.
- Single family
- Pending
Listed by: camill tedrick
Office: re/max choice clinton
MLS#:12493959
Source:MLSNI
Price summary
- Price:$290,000
- Price per sq. ft.:$166.76
About this home
Charming Lakewood Subdivision Home Near Clinton Lake! Nestled in the peaceful Lakewood Subdivision and beautiful Clinton Lake area, this well-maintained home offers the perfect blend of rural tranquility and neighborhood living. Featuring 3 bedrooms, 2.5 baths and full basement this property is ideal for nature lovers, remote workers, or those seeking an easy commute to Champaign-Urbana, Decatur, Bloomington-Normal, or Springfield. Recent improvements include a new garage roof (June 2024), renovated bathrooms, hardwood flooring, and energy-efficient Nest thermostat control. The home's layout is warm and welcoming, offering both comfort and function for everyday living. Set on a spacious corner lot, there's plenty of room to enjoy the outdoors, with both attached and detached garages for vehicles, hobbies, or storage. Enjoy peace of mind with a generator hookup, and active radon mitigation system already in place. Located just minutes from several Clinton Lake's boat launches and the amenities the lake offers, residents can easily enjoy fishing, boating, hunting, or simply taking in the beauty of the surrounding wildlife. Whether you're drawn to the recreation, the convenience, or the community, this property delivers a truly balanced lifestyle - serene, secure, and full of opportunity.
Contact an agent
Home facts
- Year built:1991
- Listing ID #:12493959
- Added:82 day(s) ago
- Updated:January 03, 2026 at 08:59 AM
Rooms and interior
- Bedrooms:3
- Total bathrooms:3
- Full bathrooms:2
- Half bathrooms:1
- Living area:1,739 sq. ft.
Heating and cooling
- Cooling:Central Air
- Heating:Propane
Structure and exterior
- Roof:Asphalt
- Year built:1991
- Building area:1,739 sq. ft.
Schools
- High school:Deland Weldon High School
- Middle school:Deland Weldon Junior High School
- Elementary school:Deland Weldon Elementary School
Utilities
- Water:Shared Well
Finances and disclosures
- Price:$290,000
- Price per sq. ft.:$166.76
- Tax amount:$4,664 (2024)
New listings near 7705 Lakewood Road
 $180,930Active-- beds -- baths
$180,930Active-- beds -- baths0000 White Pigeon Road, Weldon, IL 61882
MLS# 12498792Listed by: RE/MAX CHOICE CLINTON $89,900Active3 beds 1 baths1,275 sq. ft.
$89,900Active3 beds 1 baths1,275 sq. ft.215 Grove Street, Weldon, IL 61882
MLS# 12489328Listed by: RE/MAX PARTNERS $1,190,000Active74.37 Acres
$1,190,000Active74.37 Acres5751 White Pigeon Road, Weldon, IL 61882
MLS# 12453719Listed by: EXP REALTY $29,500Active0.62 Acres
$29,500Active0.62 Acres2 Timberlake Drive, Weldon, IL 61882
MLS# 11378227Listed by: RE/MAX CHOICE CLINTON
