1110 Natalie Drive, West Chicago, IL 60185
Local realty services provided by:Better Homes and Gardens Real Estate Star Homes

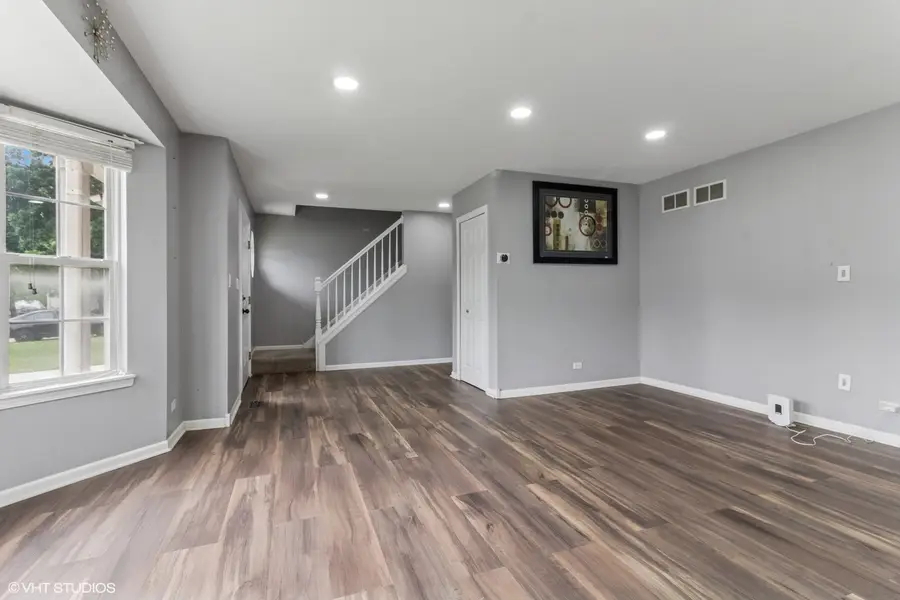
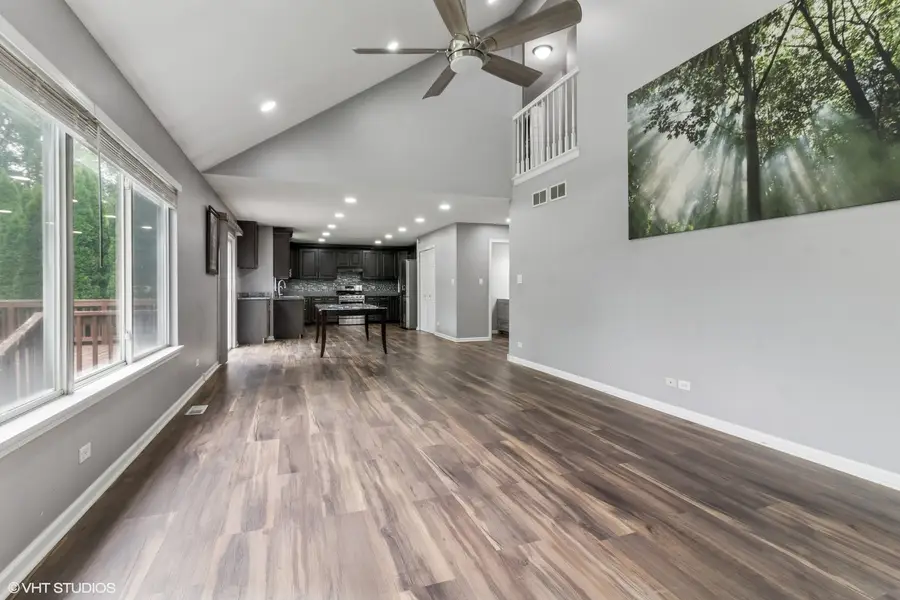
1110 Natalie Drive,West Chicago, IL 60185
$474,500
- 5 Beds
- 4 Baths
- 2,210 sq. ft.
- Single family
- Active
Upcoming open houses
- Sun, Aug 1711:00 am - 01:00 pm
Listed by:kyle schlicher
Office:coldwell banker realty
MLS#:12419254
Source:MLSNI
Price summary
- Price:$474,500
- Price per sq. ft.:$214.71
- Monthly HOA dues:$24.58
About this home
$5000 credit to be given to buyer at closing for general cosmetic fixes. All big ticket items are new and in great shape. Home is being sold AS-IS Welcome to this bright and beautiful 5 bedroom, 3.5 bath home in the sought-after Willow Creek subdivision of West Chicago. This home boasts an updated kitchen, fresh paint, and all major updates already completed, giving the next homeowner peace of mind for years to come. Enjoy the outdoors with a wonderful deck overlooking a spacious yard, perfect for relaxing or entertaining. A 2-car garage adds convenience and plenty of storage space. The finished basement offers incredible flexibility with a 5th bedroom, 3rd full bath, and a second kitchen-ideal for an in-law arrangement, guest suite, or extended living space. Don't miss your chance to own this move-in-ready home with exceptional indoor and outdoor living spaces in a fantastic location close to parks, schools, and amenities! FURNACE/AC 2021 ROOF COMPLETE TEAR OFF 2021 WASHER/DRYER 2020 WATER HEATER 2023 ALL KITCHEN APPLIANCES 2020 SUMP PUMP 2024 CARPET 2025 LVP FLOORING 2023
Contact an agent
Home facts
- Year built:1998
- Listing Id #:12419254
- Added:30 day(s) ago
- Updated:August 13, 2025 at 10:47 AM
Rooms and interior
- Bedrooms:5
- Total bathrooms:4
- Full bathrooms:3
- Half bathrooms:1
- Living area:2,210 sq. ft.
Heating and cooling
- Cooling:Central Air
- Heating:Natural Gas
Structure and exterior
- Roof:Asphalt
- Year built:1998
- Building area:2,210 sq. ft.
- Lot area:0.23 Acres
Schools
- High school:Community High School
- Middle school:Leman Middle School
- Elementary school:Wegner Elementary School
Utilities
- Water:Public
- Sewer:Public Sewer
Finances and disclosures
- Price:$474,500
- Price per sq. ft.:$214.71
- Tax amount:$8,868 (2023)
New listings near 1110 Natalie Drive
- New
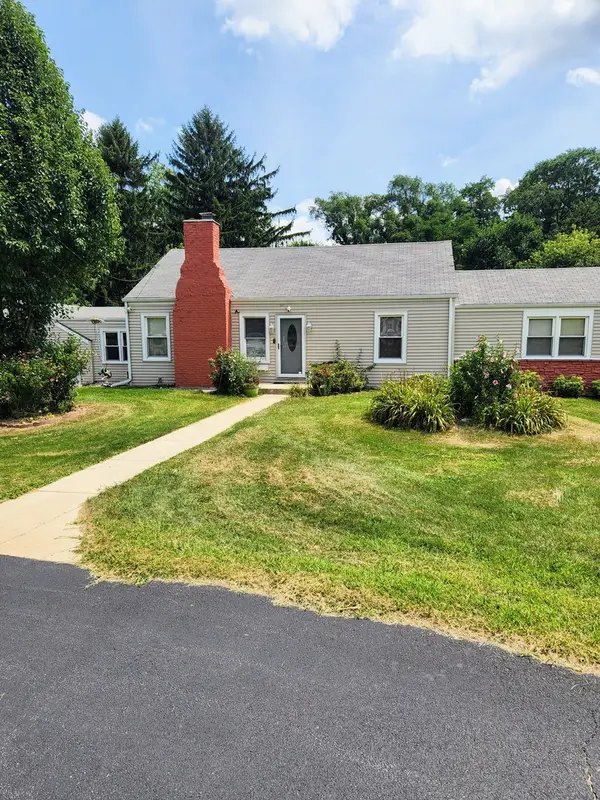 $310,000Active3 beds 2 baths1,256 sq. ft.
$310,000Active3 beds 2 baths1,256 sq. ft.421 N Neltnor Boulevard, West Chicago, IL 60185
MLS# 12445969Listed by: EXIT REALTY REDEFINED - New
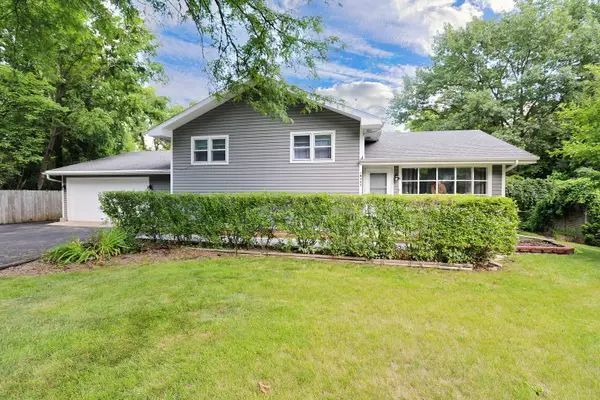 $348,900Active3 beds 2 baths1,108 sq. ft.
$348,900Active3 beds 2 baths1,108 sq. ft.1N485 Neltnor Boulevard, West Chicago, IL 60185
MLS# 12446454Listed by: MANNA REAL ESTATE - Open Sat, 11am to 12:30pmNew
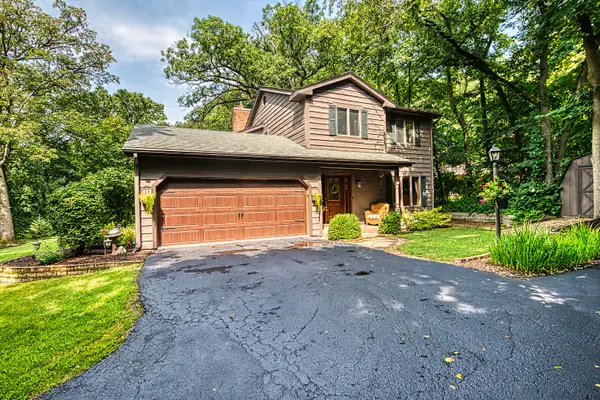 $455,000Active3 beds 3 baths1,703 sq. ft.
$455,000Active3 beds 3 baths1,703 sq. ft.3N411 Maple Court, West Chicago, IL 60185
MLS# 12444078Listed by: COMPASS - New
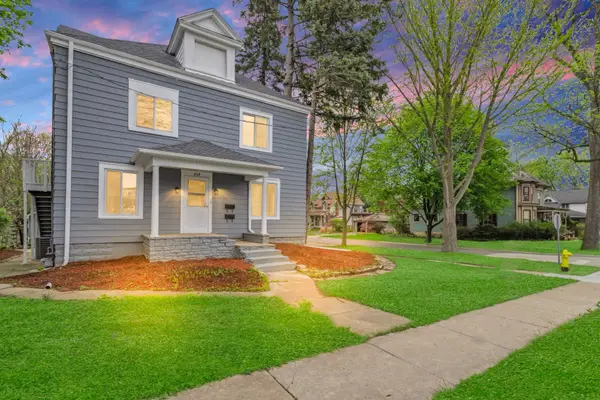 $399,500Active7 beds 3 baths
$399,500Active7 beds 3 baths209 E Washington Street, West Chicago, IL 60185
MLS# 12441176Listed by: HOMESMART CONNECT LLC - New
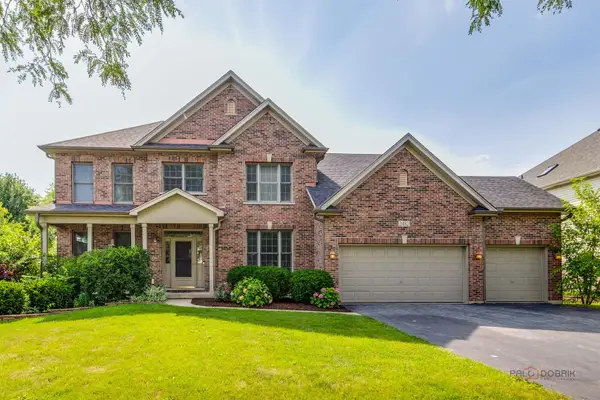 $689,900Active5 beds 4 baths4,146 sq. ft.
$689,900Active5 beds 4 baths4,146 sq. ft.2482 Wyeth Drive, West Chicago, IL 60185
MLS# 12435450Listed by: 4 SALE REALTY ADVANTAGE - New
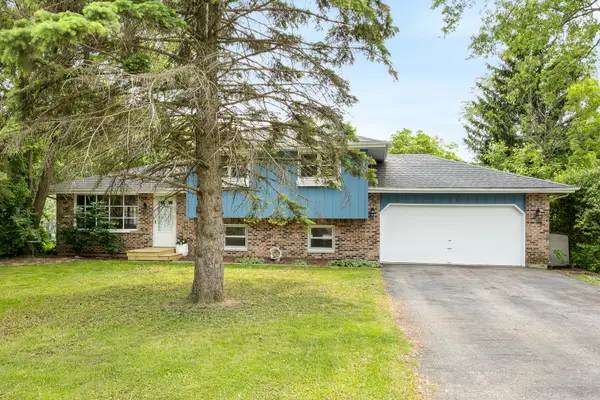 $345,000Active3 beds 3 baths1,653 sq. ft.
$345,000Active3 beds 3 baths1,653 sq. ft.29W459 Lee Road, West Chicago, IL 60185
MLS# 12441068Listed by: RE/MAX SUBURBAN 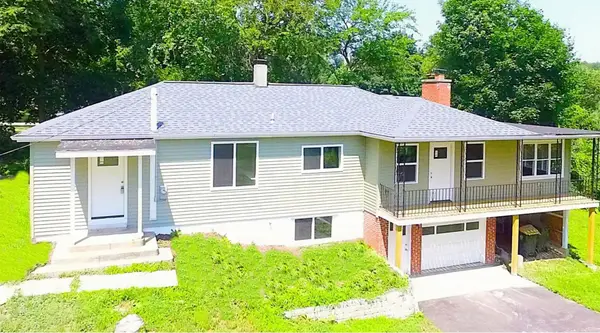 $419,900Pending4 beds 2 baths2,000 sq. ft.
$419,900Pending4 beds 2 baths2,000 sq. ft.11 Vale Road, West Chicago, IL 60185
MLS# 12439719Listed by: BERKSHIRE HATHAWAY HOMESERVICES STARCK REAL ESTATE- New
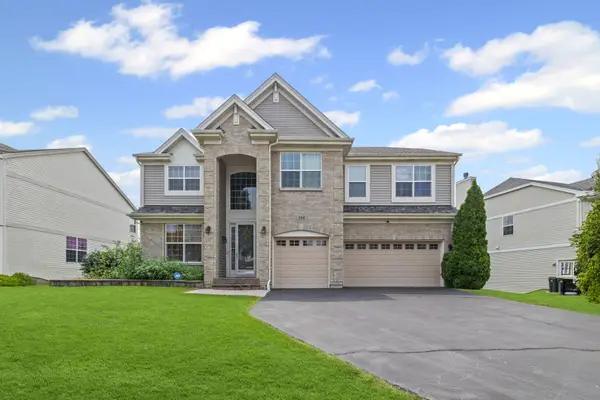 $639,900Active5 beds 4 baths3,272 sq. ft.
$639,900Active5 beds 4 baths3,272 sq. ft.356 Post Oak Circle, West Chicago, IL 60185
MLS# 12433692Listed by: ARNI REALTY INCORPORATED  $339,900Active3 beds 3 baths2,370 sq. ft.
$339,900Active3 beds 3 baths2,370 sq. ft.295 Kresswood Drive, West Chicago, IL 60185
MLS# 12436060Listed by: COLDWELL BANKER REALTY $370,000Pending3 beds 2 baths1,350 sq. ft.
$370,000Pending3 beds 2 baths1,350 sq. ft.715 Wendall Avenue, West Chicago, IL 60185
MLS# 12434522Listed by: REALTY EXECUTIVES ELITE
