125 Arbor Avenue, West Chicago, IL 60185
Local realty services provided by:Better Homes and Gardens Real Estate Connections
125 Arbor Avenue,West Chicago, IL 60185
$349,500
- 4 Beds
- 2 Baths
- 3,025 sq. ft.
- Single family
- Pending
Listed by:jennifer niederbrach-soszko
Office:re/max of naperville
MLS#:12428724
Source:MLSNI
Price summary
- Price:$349,500
- Price per sq. ft.:$115.54
About this home
**SPECIAL FINANCING & HOME WARRANTY AVAILABLE** FRESH Remodel with Historic Class. Enclosed Front Porch Leading to Entry Way with Original Woodwork Switchback Staircase. Formal Living Room with Decorative Brick Fireplace, TALL Original Base Boards, Original Crown Molding and Cantilevered Bump-Out with Extra Large Knee to Ceiling Windows. Glass French Doors Leading to Formal Dining Area, Chandelier, Built-Ins and Arched Frame to a Cantilevered Bump Out with New Insulated Vinyl Double Hung Windows. First Floor Den with New Windows, Built in Storage and 1st Floor Common Bath with Pedestal Sink and Shower. Crisp, Clean and Refreshed Kitchen with TinLook Tile Ceilings, New Countertops, Stainless Steel Appliances, 2 Pantry Closets, Additional Original Built-In Storage, Table Space and Walk Out to Raised Deck Overlooking Back Yard. NEW Carpet Upstairs in all 3 Bedrooms and Hallway. Spacious Full Bath with Clawfoot Tub, Pedestal Sink, New Vinyl tile Floors and Sconces. RecRoom/Additional Bedroom in Basement with Canned Lighting, Vinyl Wood Flooring and Access to Exterior. Step Down to Historical Original Basement with TALL Ceilings. Storage Space, Utility Area, and Laundry Hookups. Downtown West Chicago Community hosts TONS of Restaurants and Entertainment. West Chicago Park District with Community Water Park, Skate Park and Sports Center. Walk to Train Station. Easy Access to Major Highways. '25 Siding, '25 Windows, '25 Stainless Steel Appliances, '25 Carpet. '25 Central Air and Furnace Serviced. '19 HWH
Contact an agent
Home facts
- Year built:1878
- Listing ID #:12428724
- Added:135 day(s) ago
- Updated:September 25, 2025 at 07:28 PM
Rooms and interior
- Bedrooms:4
- Total bathrooms:2
- Full bathrooms:2
- Living area:3,025 sq. ft.
Heating and cooling
- Cooling:Central Air
- Heating:Forced Air, Natural Gas
Structure and exterior
- Roof:Asphalt
- Year built:1878
- Building area:3,025 sq. ft.
- Lot area:0.22 Acres
Schools
- High school:Community High School
- Middle school:Leman Middle School
- Elementary school:Turner Elementary School
Utilities
- Water:Public
- Sewer:Public Sewer
Finances and disclosures
- Price:$349,500
- Price per sq. ft.:$115.54
- Tax amount:$9,838 (2024)
New listings near 125 Arbor Avenue
- Open Sun, 12 to 3pmNew
 $350,000Active3 beds 4 baths1,717 sq. ft.
$350,000Active3 beds 4 baths1,717 sq. ft.29W139 Barnes Avenue, West Chicago, IL 60185
MLS# 12480532Listed by: COLDWELL BANKER REAL ESTATE GROUP - New
 $525,000Active4 beds 4 baths2,354 sq. ft.
$525,000Active4 beds 4 baths2,354 sq. ft.200 Fulton Street, West Chicago, IL 60185
MLS# 12477898Listed by: BERKSHIRE HATHAWAY HOMESERVICES STARCK REAL ESTATE - New
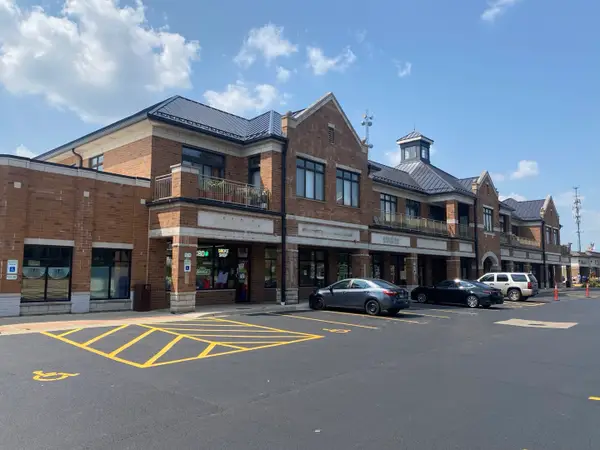 $225,000Active1 beds 2 baths1,144 sq. ft.
$225,000Active1 beds 2 baths1,144 sq. ft.550 Main Street #215, West Chicago, IL 60185
MLS# 12475970Listed by: UTOPIA REAL ESTATE INC. - New
 $399,900Active3 beds 2 baths1,999 sq. ft.
$399,900Active3 beds 2 baths1,999 sq. ft.30W520 Arbor Lane, West Chicago, IL 60185
MLS# 12474159Listed by: ONE SOURCE REALTY - New
 $345,108Active3 beds 2 baths1,323 sq. ft.
$345,108Active3 beds 2 baths1,323 sq. ft.821 Bishop Street, West Chicago, IL 60185
MLS# 12471798Listed by: KELLER WILLIAMS INSPIRE - GENEVA - New
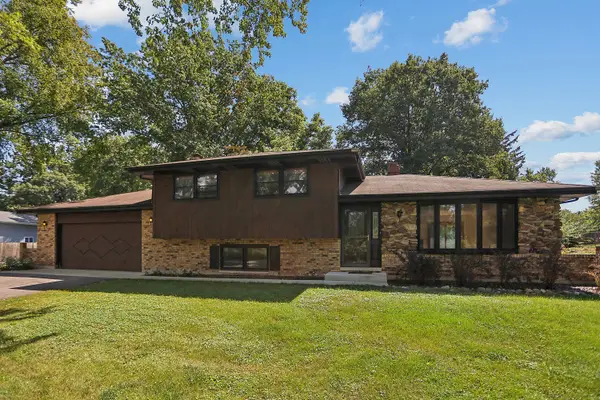 $360,000Active3 beds 3 baths1,890 sq. ft.
$360,000Active3 beds 3 baths1,890 sq. ft.30W535 Avard Road, West Chicago, IL 60185
MLS# 12470218Listed by: DEI REALTY LLC 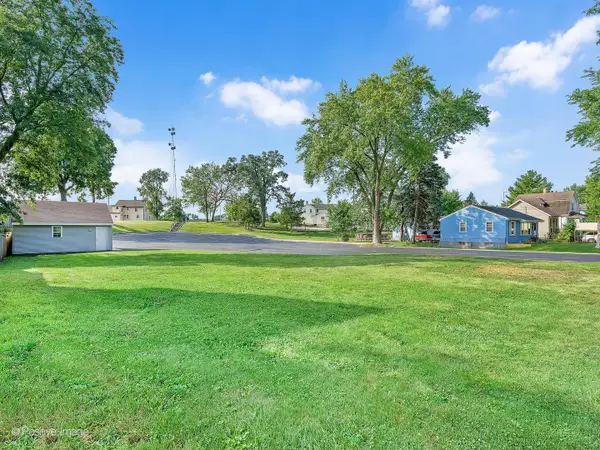 $225,000Pending0.86 Acres
$225,000Pending0.86 Acres228 Chicago Street, West Chicago, IL 60185
MLS# 12433813Listed by: RE/MAX SUBURBAN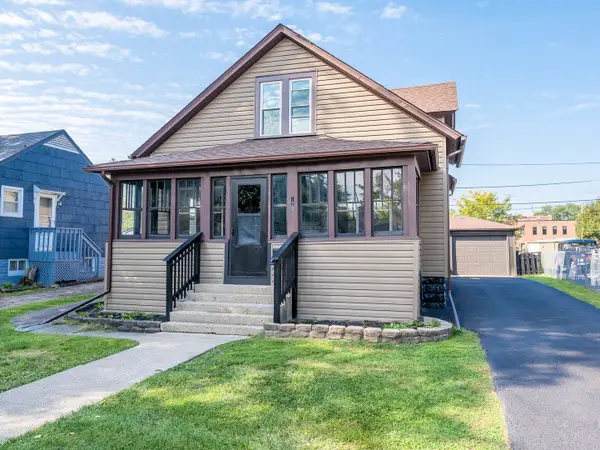 $319,900Active4 beds 1 baths1,170 sq. ft.
$319,900Active4 beds 1 baths1,170 sq. ft.129 W Blair Street, West Chicago, IL 60185
MLS# 12470644Listed by: GRANDVIEW REALTY LLC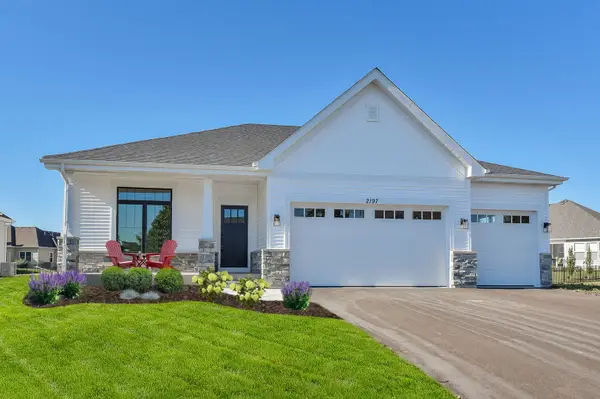 $899,900Active3 beds 2 baths2,500 sq. ft.
$899,900Active3 beds 2 baths2,500 sq. ft.1066 Trillium Trail, West Chicago, IL 60185
MLS# 12459206Listed by: KELLER WILLIAMS PREMIERE PROPERTIES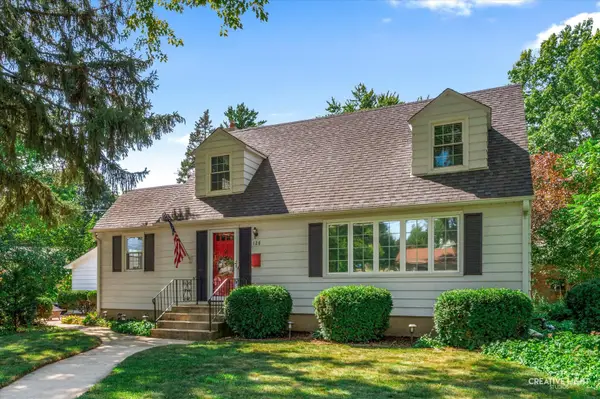 $315,000Pending3 beds 2 baths1,339 sq. ft.
$315,000Pending3 beds 2 baths1,339 sq. ft.128 S Oakwood Avenue, West Chicago, IL 60185
MLS# 12468927Listed by: LEGACY PROPERTIES, A SARAH LEONARD COMPANY, LLC
