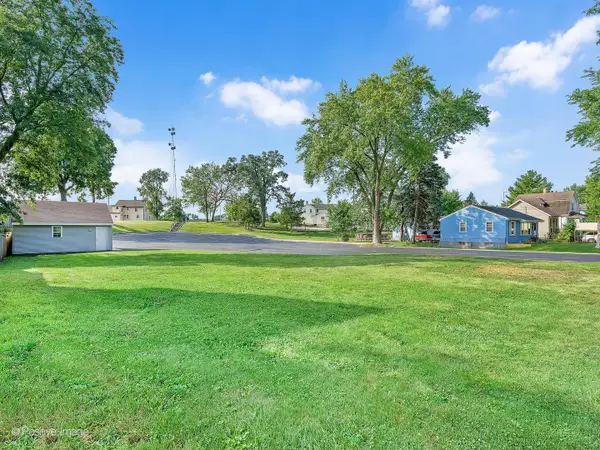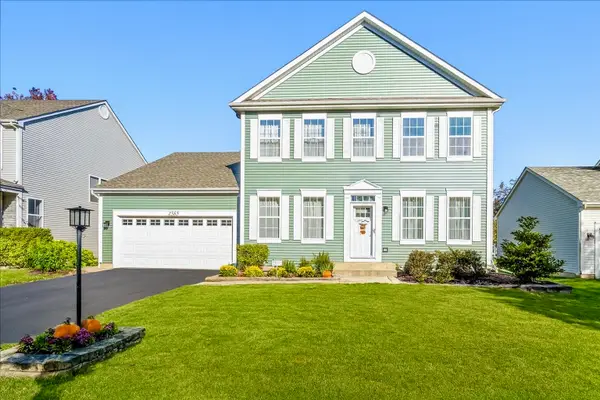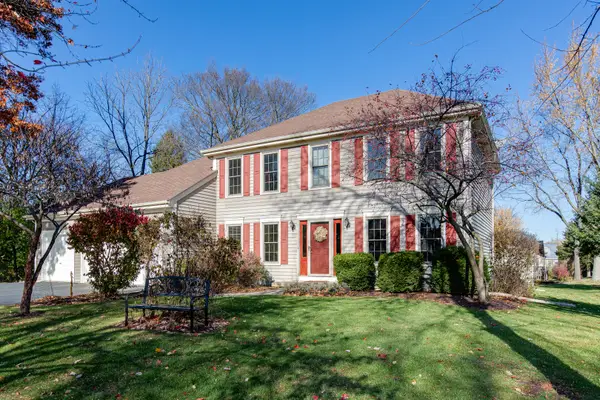1405 Prairie Crossing Drive, West Chicago, IL 60185
Local realty services provided by:Better Homes and Gardens Real Estate Star Homes
1405 Prairie Crossing Drive,West Chicago, IL 60185
$525,000
- 4 Beds
- 3 Baths
- 2,259 sq. ft.
- Single family
- Pending
Listed by: aracely avila
Office: coldwell banker realty
MLS#:12501916
Source:MLSNI
Price summary
- Price:$525,000
- Price per sq. ft.:$232.4
- Monthly HOA dues:$5.42
About this home
Welcome to this beautiful Prairie meadows home! Neutral paint creating a blank canvas for your final touch. The primary bedroom offers ample space and includes a private en-suite bathroom. Two additional bedrooms share access to a full bathroom, while the fourth bedroom could serve as a home office, nursery, or additional living space. A half bathroom is conveniently located near the main living area. The family room showcases a cozy fireplace, providing a comfortable gathering space. The home's open floor plan allows for seamless flow between the living room, dining area, and kitchen, making it ideal for hosting guests or family gatherings. The property offers the opportunity to customize the living space to suit individual needs and preferences. Kitchen leads you to rear deck to enjoy to nicely kept rear yard and view of mature trees. Schedule your tour today.
Contact an agent
Home facts
- Year built:2001
- Listing ID #:12501916
- Added:101 day(s) ago
- Updated:November 25, 2025 at 11:28 AM
Rooms and interior
- Bedrooms:4
- Total bathrooms:3
- Full bathrooms:2
- Half bathrooms:1
- Living area:2,259 sq. ft.
Heating and cooling
- Cooling:Central Air
- Heating:Natural Gas
Structure and exterior
- Year built:2001
- Building area:2,259 sq. ft.
Utilities
- Water:Lake Michigan
- Sewer:Public Sewer
Finances and disclosures
- Price:$525,000
- Price per sq. ft.:$232.4
- Tax amount:$11,324 (2024)
New listings near 1405 Prairie Crossing Drive
 $225,000Pending0.86 Acres
$225,000Pending0.86 Acres155 S Oakwood Avenue, West Chicago, IL 60185
MLS# 12433813Listed by: RE/MAX SUBURBAN- New
 $626,000Active5 beds 3 baths2,719 sq. ft.
$626,000Active5 beds 3 baths2,719 sq. ft.4N580 Chatham Court, West Chicago, IL 60185
MLS# 12522578Listed by: EXECUTIVE REALTY GROUP LLC  $425,000Pending4 beds 3 baths2,315 sq. ft.
$425,000Pending4 beds 3 baths2,315 sq. ft.29W174 Pomeroy Street, West Chicago, IL 60185
MLS# 12519751Listed by: SOUTHWESTERN REAL ESTATE, INC. $309,500Pending3 beds 3 baths1,300 sq. ft.
$309,500Pending3 beds 3 baths1,300 sq. ft.419 Glen Street, West Chicago, IL 60185
MLS# 12517858Listed by: WACLAW SMOLEN $525,000Active4 beds 4 baths2,576 sq. ft.
$525,000Active4 beds 4 baths2,576 sq. ft.2385 Barnhart Street, West Chicago, IL 60185
MLS# 12516954Listed by: CENTURY 21 INTEGRA $549,900Active4 beds 3 baths2,518 sq. ft.
$549,900Active4 beds 3 baths2,518 sq. ft.Address Withheld By Seller, West Chicago, IL 60185
MLS# 12509625Listed by: RE/MAX CORNERSTONE $150,000Pending3 beds 1 baths1,218 sq. ft.
$150,000Pending3 beds 1 baths1,218 sq. ft.253 Church Street, West Chicago, IL 60185
MLS# 12512368Listed by: RE/MAX SUBURBAN $449,900Active3 beds 2 baths1,554 sq. ft.
$449,900Active3 beds 2 baths1,554 sq. ft.29w265 Lee Road, West Chicago, IL 60185
MLS# 12513788Listed by: AVENUE 1 REALTY GROUP $640,000Active5 beds 4 baths3,272 sq. ft.
$640,000Active5 beds 4 baths3,272 sq. ft.685 Rosewood Drive, West Chicago, IL 60185
MLS# 12514158Listed by: COLDWELL BANKER REAL ESTATE GROUP $1,349,900Active4 beds 4 baths3,100 sq. ft.
$1,349,900Active4 beds 4 baths3,100 sq. ft.28W185 Lot 2 Geneva Road, West Chicago, IL 60185
MLS# 12511541Listed by: RE/MAX SUBURBAN
