2636 Bainbridge Boulevard, West Chicago, IL 60185
Local realty services provided by:Better Homes and Gardens Real Estate Connections
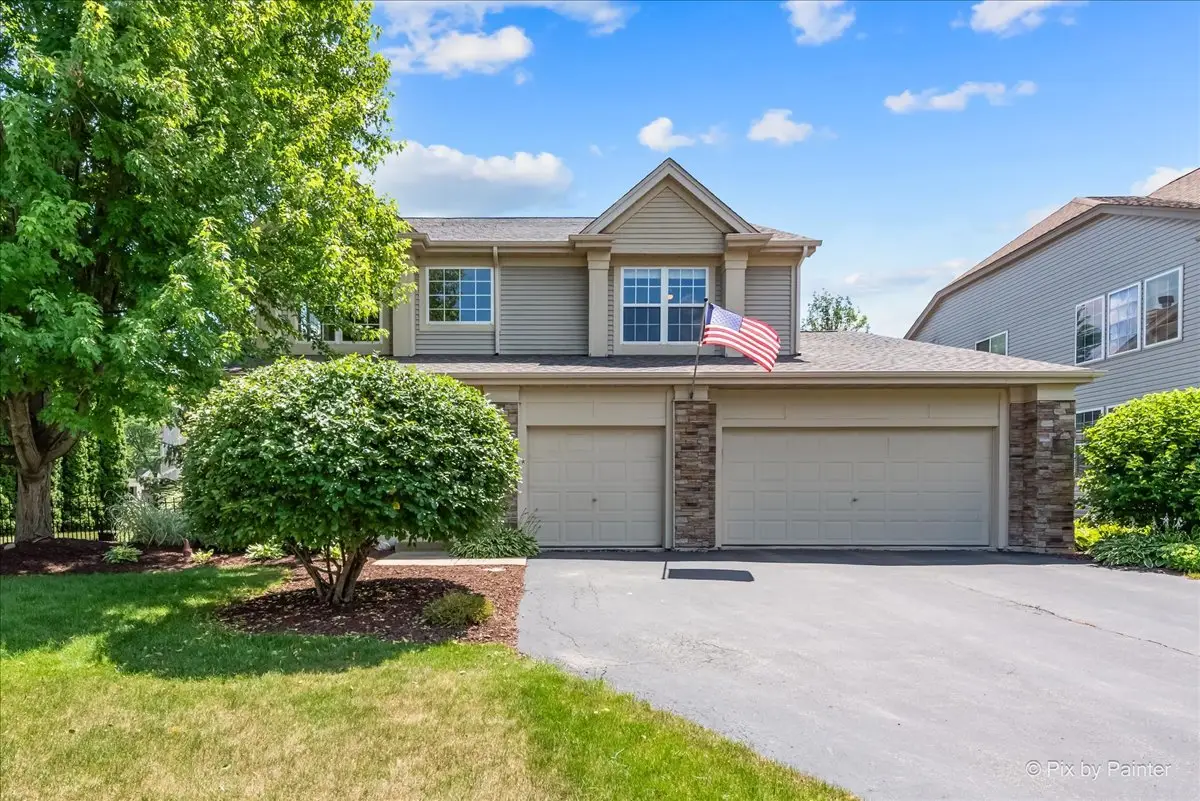

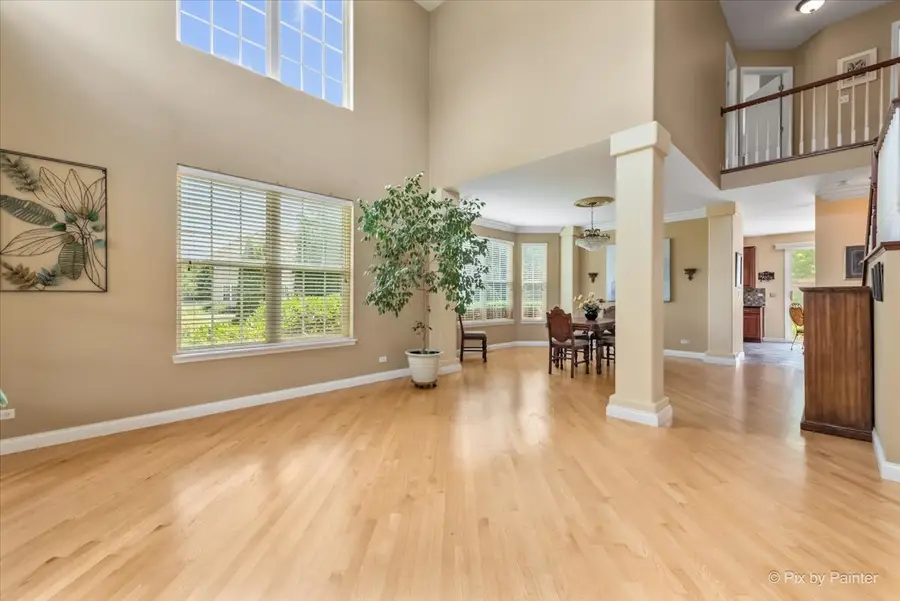
2636 Bainbridge Boulevard,West Chicago, IL 60185
$635,000
- 5 Beds
- 4 Baths
- 2,921 sq. ft.
- Single family
- Pending
Listed by:jeffrey schwartz
Office:keller williams inspire - geneva
MLS#:12400935
Source:MLSNI
Price summary
- Price:$635,000
- Price per sq. ft.:$217.39
About this home
****Multiple Offers Received. Highest and Best due by 5pm Sunday.*****Welcome Home! Don't miss your chance to own this highly desirable Avalon model, thoughtfully upgraded and full of character. This home features the sought-after extended family room and full basement option, providing generous space for comfortable living and entertaining. The curb appeal is enhanced with stacked stone accents across the entire front facade, wrapping around the remaining three sides at knee-wall height. A 15-month-old architectural shingle roof offers peace of mind for years to come. Step into the private backyard oasis featuring an oversized patio, a tranquil Koi pond and pergola, all surrounded by mature trees and lush landscaping. The extra-large side yard is ideal for recreation, entertaining, or simply enjoying the outdoors. Inside, you'll find beautifully maintained 3/4-inch oak hardwood floors, installed on a diagonal across most of the main level, continuing up the staircase and throughout the upstairs hallway. The kitchen is a showstopper, with 42" cherry cabinetry, granite countertops, and a functional layout perfect for everyday living and gatherings. The main-floor bedroom, currently used as a den, adds flexible living space. Upstairs, there are four additional bedrooms, including a spacious primary suite with dual walk-in closets and an en-suite bathroom featuring a separate soaking tub and travertine tile flooring. The fully finished basement is a standout feature, offering a kitchenette, expansive living areas, and a spa-like walk-in shower finished with elegant travertine stone. This well-maintained home is being sold As-Is with no requests. But will include a 12 month Achosa Home Warranty ($675 Value).
Contact an agent
Home facts
- Year built:2001
- Listing Id #:12400935
- Added:42 day(s) ago
- Updated:August 13, 2025 at 07:45 AM
Rooms and interior
- Bedrooms:5
- Total bathrooms:4
- Full bathrooms:3
- Half bathrooms:1
- Living area:2,921 sq. ft.
Heating and cooling
- Cooling:Central Air
- Heating:Forced Air, Natural Gas
Structure and exterior
- Roof:Asphalt
- Year built:2001
- Building area:2,921 sq. ft.
- Lot area:0.28 Acres
Schools
- High school:St. Charles East High School
- Middle school:Wredling Middle School
- Elementary school:Norton Creek Elementary School
Utilities
- Water:Public
- Sewer:Public Sewer
Finances and disclosures
- Price:$635,000
- Price per sq. ft.:$217.39
- Tax amount:$11,439 (2023)
New listings near 2636 Bainbridge Boulevard
- New
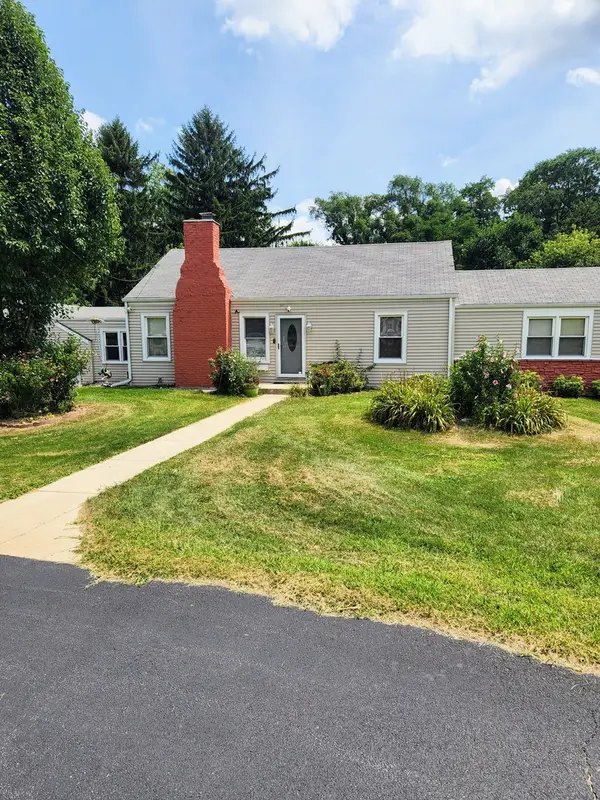 $310,000Active3 beds 2 baths1,256 sq. ft.
$310,000Active3 beds 2 baths1,256 sq. ft.421 N Neltnor Boulevard, West Chicago, IL 60185
MLS# 12445969Listed by: EXIT REALTY REDEFINED - New
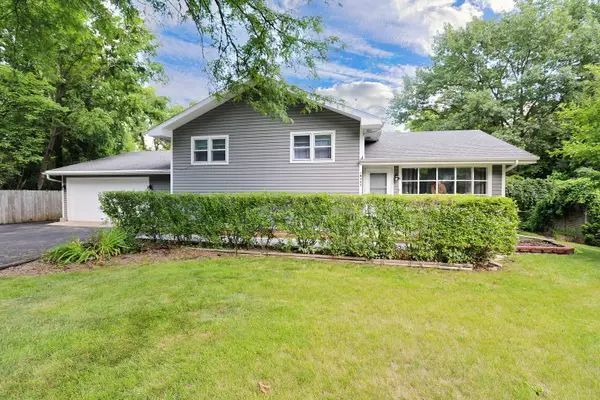 $348,900Active3 beds 2 baths1,108 sq. ft.
$348,900Active3 beds 2 baths1,108 sq. ft.1N485 Neltnor Boulevard, West Chicago, IL 60185
MLS# 12446454Listed by: MANNA REAL ESTATE - Open Sat, 11am to 12:30pmNew
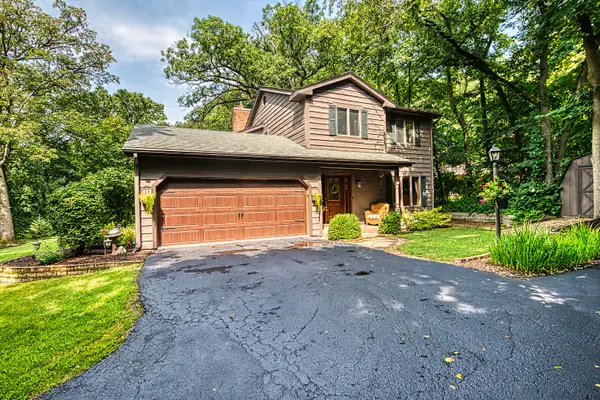 $455,000Active3 beds 3 baths1,703 sq. ft.
$455,000Active3 beds 3 baths1,703 sq. ft.3N411 Maple Court, West Chicago, IL 60185
MLS# 12444078Listed by: COMPASS - New
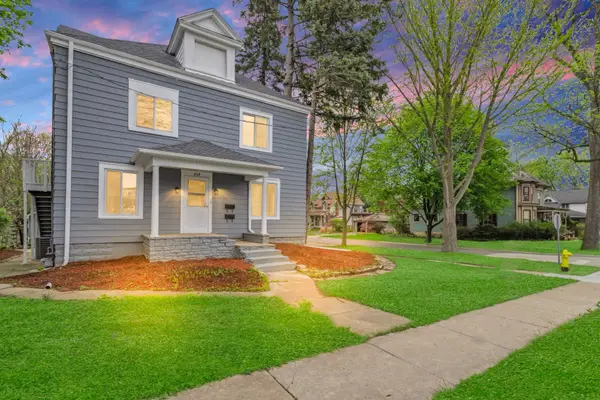 $399,500Active7 beds 3 baths
$399,500Active7 beds 3 baths209 E Washington Street, West Chicago, IL 60185
MLS# 12441176Listed by: HOMESMART CONNECT LLC - New
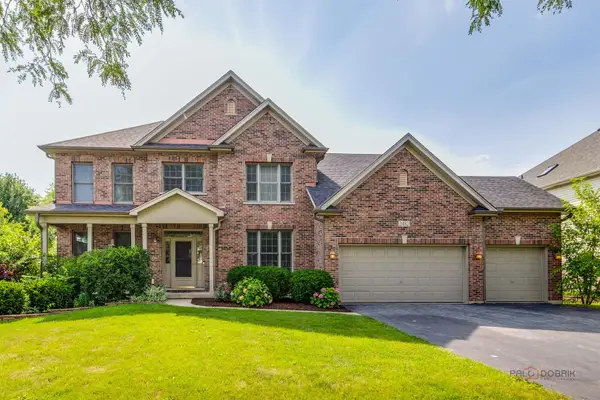 $689,900Active5 beds 4 baths4,146 sq. ft.
$689,900Active5 beds 4 baths4,146 sq. ft.2482 Wyeth Drive, West Chicago, IL 60185
MLS# 12435450Listed by: 4 SALE REALTY ADVANTAGE - New
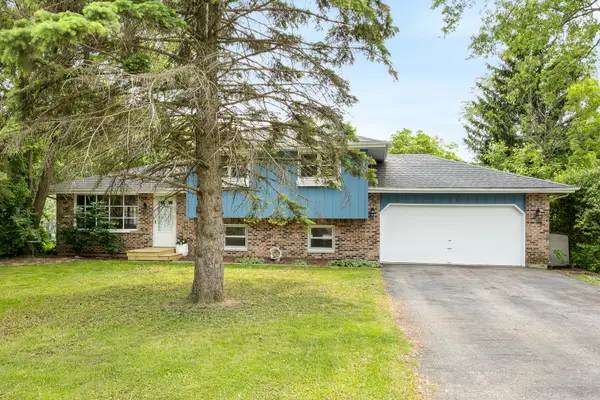 $345,000Active3 beds 3 baths1,653 sq. ft.
$345,000Active3 beds 3 baths1,653 sq. ft.29W459 Lee Road, West Chicago, IL 60185
MLS# 12441068Listed by: RE/MAX SUBURBAN 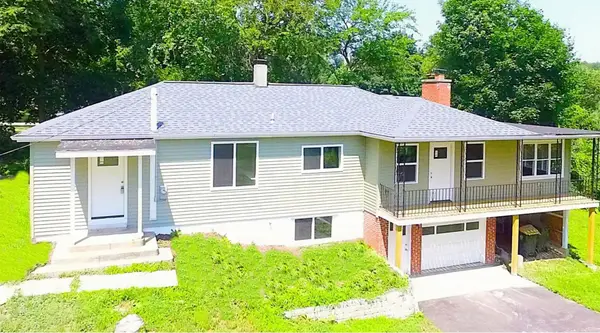 $419,900Pending4 beds 2 baths2,000 sq. ft.
$419,900Pending4 beds 2 baths2,000 sq. ft.11 Vale Road, West Chicago, IL 60185
MLS# 12439719Listed by: BERKSHIRE HATHAWAY HOMESERVICES STARCK REAL ESTATE- New
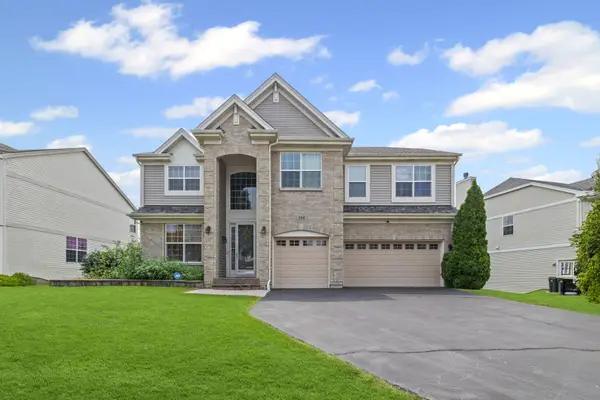 $639,900Active5 beds 4 baths3,272 sq. ft.
$639,900Active5 beds 4 baths3,272 sq. ft.356 Post Oak Circle, West Chicago, IL 60185
MLS# 12433692Listed by: ARNI REALTY INCORPORATED  $339,900Active3 beds 3 baths2,370 sq. ft.
$339,900Active3 beds 3 baths2,370 sq. ft.295 Kresswood Drive, West Chicago, IL 60185
MLS# 12436060Listed by: COLDWELL BANKER REALTY $370,000Pending3 beds 2 baths1,350 sq. ft.
$370,000Pending3 beds 2 baths1,350 sq. ft.715 Wendall Avenue, West Chicago, IL 60185
MLS# 12434522Listed by: REALTY EXECUTIVES ELITE
