29W354 Beech Court, West Chicago, IL 60185
Local realty services provided by:Better Homes and Gardens Real Estate Connections
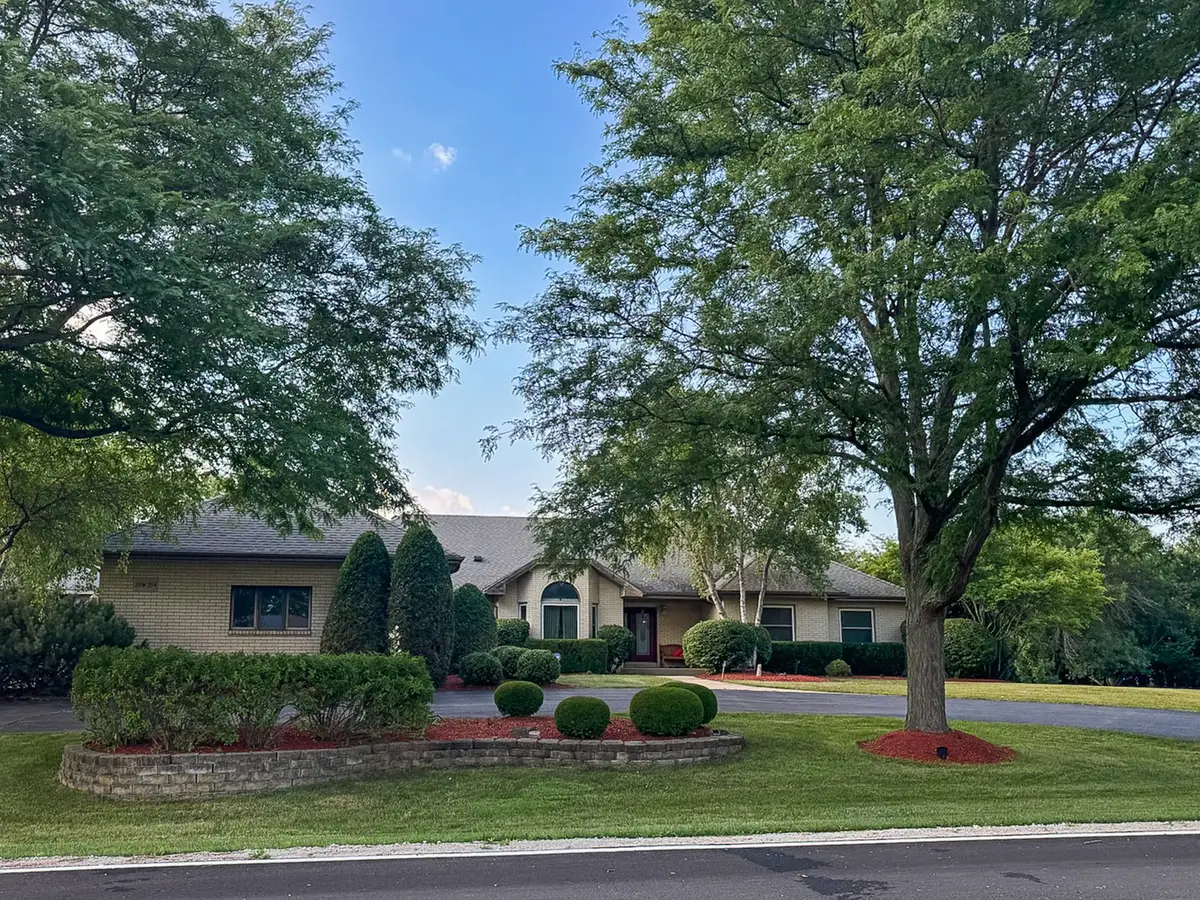
29W354 Beech Court,West Chicago, IL 60185
$600,000
- 4 Beds
- 4 Baths
- 3,146 sq. ft.
- Single family
- Pending
Listed by:cindy banks
Office:re/max cornerstone
MLS#:12417536
Source:MLSNI
Price summary
- Price:$600,000
- Price per sq. ft.:$190.72
About this home
Opportunity knocks ~ this huge open layout brick ranch with a circular driveway is sitting on a mature 1 acre lot in the prestigious Promontory Oaks neighborhood. As you drive past the private Old Wayne Golf Course and the West Branch Forest Preserve you'll be impressed by the towering oak trees leading into this private subdivision. Also to the west is the St. Andrews Golf Club and to the north is the custom Meadow Wood subdivision. Enter the covered front porch and notice the additional side entrance to the kitchen. The 2 story foyer and high ceilings are in the dining room and separate living room with big picture windows. The great room and huge kitchen have tall ceilings, a stone fireplace and a door off the side and 1 to the backyard.The kitchen has a ton of raised panel cabinets, an island and butler's pantry. Convenient 1st floor laundry includes the washer & dryer. At the opposite end is the large primary bedroom, a walk -in closet and private bath (2014). 2 additional bedrooms and a hall bath are there as well. Downstairs you will find a HUGE remodeled basement (2018) with daylight windows, a fireplace, a game room, bedroom, a full bath, and 2 recreation rooms. Pretty lot with mature trees and a small fenced in area for pets as well. NEWER ITEMS : ROOF 2012, some windows 2010 +. 2013, well pump 2019, new driveway 2018, a furnace and air 2018, water heater 2023, back up sump 2023, W+D 2016, NEW refrigerator 2023.
Contact an agent
Home facts
- Year built:1989
- Listing Id #:12417536
- Added:34 day(s) ago
- Updated:August 13, 2025 at 07:39 AM
Rooms and interior
- Bedrooms:4
- Total bathrooms:4
- Full bathrooms:3
- Half bathrooms:1
- Living area:3,146 sq. ft.
Heating and cooling
- Cooling:Central Air, Zoned
- Heating:Forced Air, Natural Gas, Sep Heating Systems - 2+, Zoned
Structure and exterior
- Roof:Asphalt
- Year built:1989
- Building area:3,146 sq. ft.
Schools
- High school:Community High School
- Middle school:Benjamin Middle School
- Elementary school:Evergreen Elementary School
Finances and disclosures
- Price:$600,000
- Price per sq. ft.:$190.72
- Tax amount:$16,948 (2024)
New listings near 29W354 Beech Court
- Open Sat, 11am to 12:30pmNew
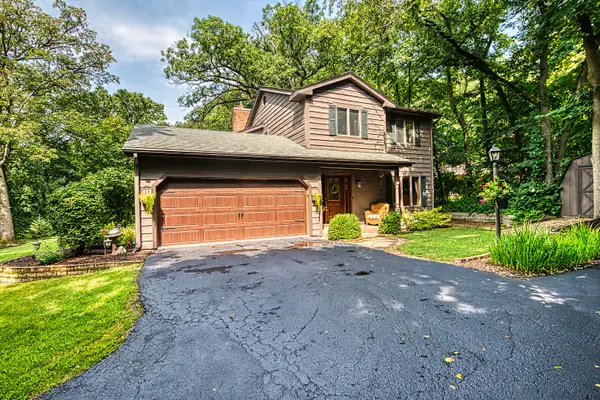 $455,000Active3 beds 3 baths1,703 sq. ft.
$455,000Active3 beds 3 baths1,703 sq. ft.3N411 Maple Court, West Chicago, IL 60185
MLS# 12444078Listed by: COMPASS - New
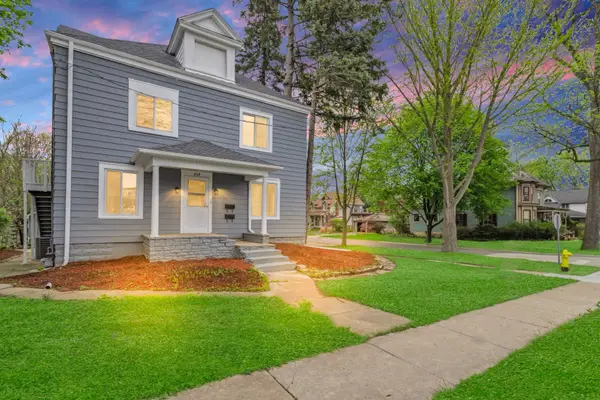 $399,500Active7 beds 3 baths
$399,500Active7 beds 3 baths209 E Washington Street, West Chicago, IL 60185
MLS# 12441176Listed by: HOMESMART CONNECT LLC - New
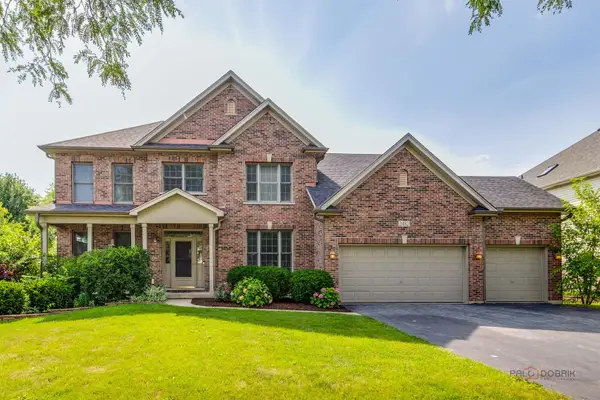 $689,900Active5 beds 4 baths4,146 sq. ft.
$689,900Active5 beds 4 baths4,146 sq. ft.2482 Wyeth Drive, West Chicago, IL 60185
MLS# 12435450Listed by: 4 SALE REALTY ADVANTAGE - New
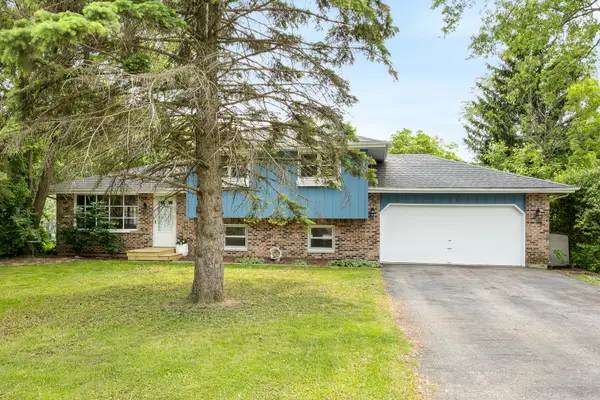 $345,000Active3 beds 3 baths1,653 sq. ft.
$345,000Active3 beds 3 baths1,653 sq. ft.29W459 Lee Road, West Chicago, IL 60185
MLS# 12441068Listed by: RE/MAX SUBURBAN 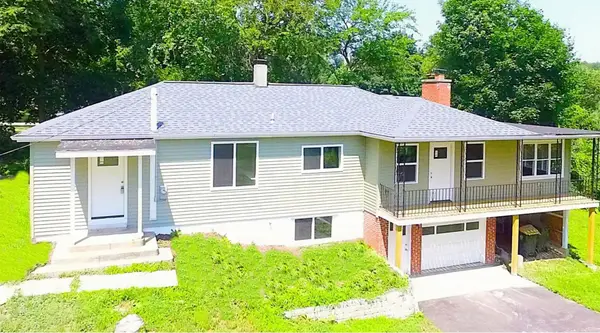 $419,900Pending4 beds 2 baths2,000 sq. ft.
$419,900Pending4 beds 2 baths2,000 sq. ft.11 Vale Road, West Chicago, IL 60185
MLS# 12439719Listed by: BERKSHIRE HATHAWAY HOMESERVICES STARCK REAL ESTATE- New
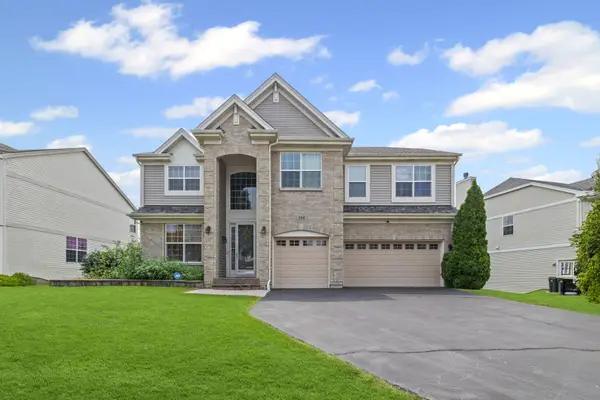 $639,900Active5 beds 4 baths3,272 sq. ft.
$639,900Active5 beds 4 baths3,272 sq. ft.356 Post Oak Circle, West Chicago, IL 60185
MLS# 12433692Listed by: ARNI REALTY INCORPORATED  $339,900Active3 beds 3 baths2,370 sq. ft.
$339,900Active3 beds 3 baths2,370 sq. ft.295 Kresswood Drive, West Chicago, IL 60185
MLS# 12436060Listed by: COLDWELL BANKER REALTY $370,000Pending3 beds 2 baths1,350 sq. ft.
$370,000Pending3 beds 2 baths1,350 sq. ft.715 Wendall Avenue, West Chicago, IL 60185
MLS# 12434522Listed by: REALTY EXECUTIVES ELITE $129,000Active0.46 Acres
$129,000Active0.46 Acres1066 Trillium Trail, West Chicago, IL 60185
MLS# 12424516Listed by: KELLER WILLIAMS PREMIERE PROPERTIES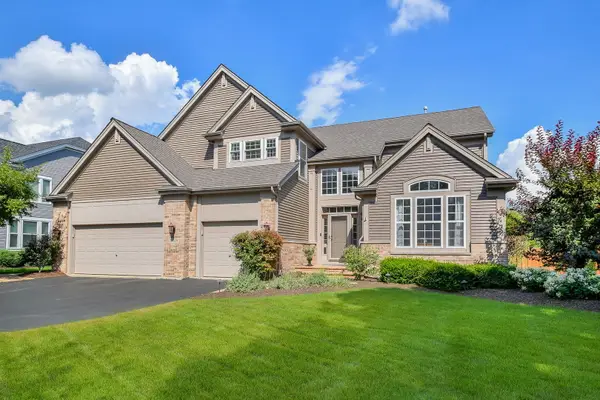 $689,900Pending5 beds 5 baths3,620 sq. ft.
$689,900Pending5 beds 5 baths3,620 sq. ft.2925 Andrus Drive, West Chicago, IL 60185
MLS# 12434212Listed by: DORAN & ASSOCIATES
