348 Arbor Avenue, West Chicago, IL 60185
Local realty services provided by:Better Homes and Gardens Real Estate Star Homes
348 Arbor Avenue,West Chicago, IL 60185
$420,000
- 4 Beds
- 2 Baths
- 1,856 sq. ft.
- Single family
- Pending
Listed by:william white
Office:baird & warner
MLS#:12492005
Source:MLSNI
Price summary
- Price:$420,000
- Price per sq. ft.:$226.29
About this home
One of West Chicago's most graceful and historic Queen Anne homes set on a DOUBLE LOT, welcome to 348 Arbor Avenue! The plaque near the front door notes this as "The Henry Bradley House" and a designated local landmark. Enter from the covered front porch into a gracefulness that is hard to find. ALL of the main floor woodwork and on the winding staircase has been hand scraped and refinished back to its original glory. Hardwood floors throughout most rooms, 10' ceilings on the main level, extra-wide base trim, ceiling detail and rich crown moldings grace most rooms. The living room offers a fireplace, bay window and generous seating areas. The dining room has plenty of room to spread out. The versatile 1st floor den/library (or 4th BR) has a walk-in closet and built-in bookcases. The kitchen was updated not too many years ago and features white cabinetry, beautiful bay window with window seat, Corian counters, special lighting, Dacor and Kitchen Aid Appliances. There is access to the back porch, and out to the yard and the 2-car garage. There is also access in the kitchen to a back staircase and a staircase leading down to the basement. An updated 1/2 bath completes the main level. The 2nd floor offers 3 spacious bedrooms, a full updated bath, a sleeping porch and a nursery/craft room. There is also a finished walk-up attic with endless possibilities. The basement offers great storage, the laundry area, an outside entry and an UPDATED AMP ELECTRIC SERVICE PANEL, and a NEWER Hi-Efficiency heating/cooling system. The double-wide lot (102' wide & 132' deep) has many gardens, plenty of play space and privacy. The 2-car garage is accessible off the alley in the rear. Easy walk to downtown West Chicago and even to the commuter train station. Plenty of shopping nearby as well and close to the schools. This home has been lovingly cared for AND it shows. Originally built by the West Chicago Door and Sash Company, it has been owned (and improved-note NEW ROOF on home & garage in '24) by this family for over 64 years! This is your chance to own a piece of history!
Contact an agent
Home facts
- Year built:1856
- Listing ID #:12492005
- Added:9 day(s) ago
- Updated:October 24, 2025 at 07:43 AM
Rooms and interior
- Bedrooms:4
- Total bathrooms:2
- Full bathrooms:1
- Half bathrooms:1
- Living area:1,856 sq. ft.
Heating and cooling
- Cooling:Central Air
- Heating:Forced Air, Natural Gas
Structure and exterior
- Roof:Asphalt
- Year built:1856
- Building area:1,856 sq. ft.
Schools
- High school:Community High School
- Middle school:Leman Middle School
- Elementary school:Turner Elementary School
Utilities
- Water:Public
- Sewer:Public Sewer
Finances and disclosures
- Price:$420,000
- Price per sq. ft.:$226.29
- Tax amount:$8,979 (2024)
New listings near 348 Arbor Avenue
- New
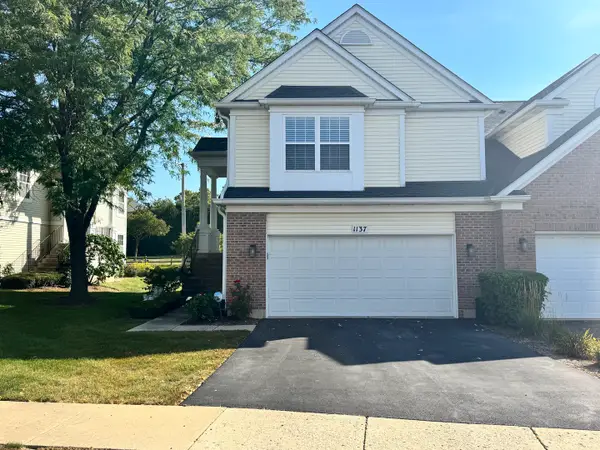 $319,000Active2 beds 2 baths1,583 sq. ft.
$319,000Active2 beds 2 baths1,583 sq. ft.1137 Lillian Lane, West Chicago, IL 60185
MLS# 12502841Listed by: ALLIANCE ASSOCIATES REALTORS, INC. - Open Sat, 11am to 1pmNew
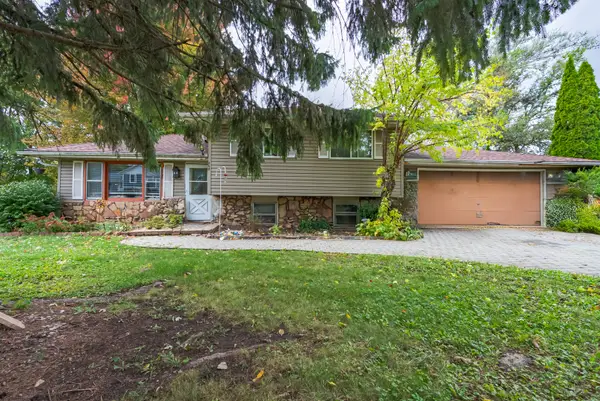 $295,000Active3 beds 2 baths1,387 sq. ft.
$295,000Active3 beds 2 baths1,387 sq. ft.N268 Calvin Avenue, West Chicago, IL 60185
MLS# 12502357Listed by: ONPATH REALTY INC. - New
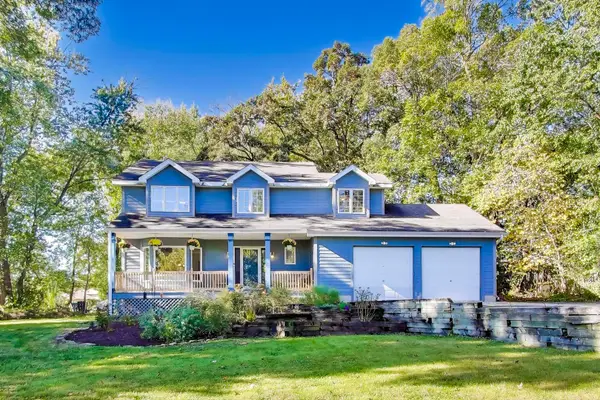 $439,000Active4 beds 4 baths2,056 sq. ft.
$439,000Active4 beds 4 baths2,056 sq. ft.0N230 Easton Avenue, West Chicago, IL 60185
MLS# 12498231Listed by: @PROPERTIES CHRISTIE'S INTERNATIONAL REAL ESTATE - New
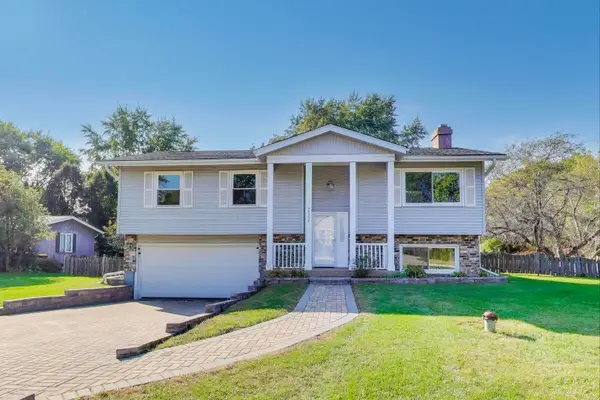 $399,000Active3 beds 2 baths1,903 sq. ft.
$399,000Active3 beds 2 baths1,903 sq. ft.4N336 Locust Avenue, West Chicago, IL 60185
MLS# 12497941Listed by: ILLINOIS REAL ESTATE PARTNERS INC - New
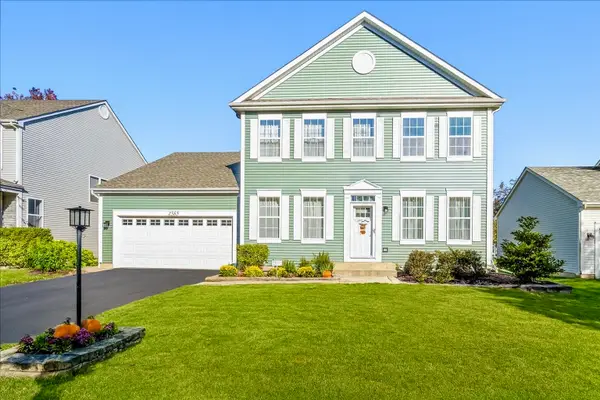 $535,000Active4 beds 4 baths2,576 sq. ft.
$535,000Active4 beds 4 baths2,576 sq. ft.2385 Barnhart Street, West Chicago, IL 60185
MLS# 12495920Listed by: CENTURY 21 INTEGRA - New
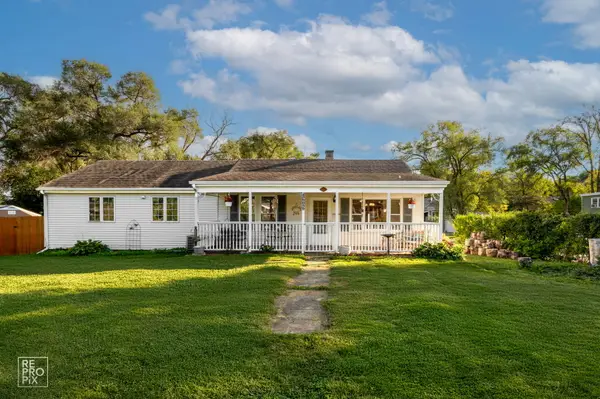 $375,000Active3 beds 2 baths2,187 sq. ft.
$375,000Active3 beds 2 baths2,187 sq. ft.28W659 Lester Street, West Chicago, IL 60185
MLS# 12495271Listed by: REDFIN CORPORATION 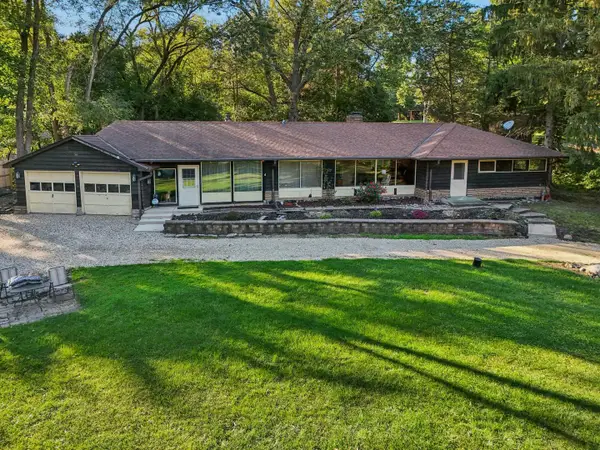 Listed by BHGRE$330,000Pending3 beds 2 baths1,775 sq. ft.
Listed by BHGRE$330,000Pending3 beds 2 baths1,775 sq. ft.3N050 Timberline Drive, West Chicago, IL 60185
MLS# 12447457Listed by: BETTER HOMES AND GARDEN REAL ESTATE STAR HOMES- New
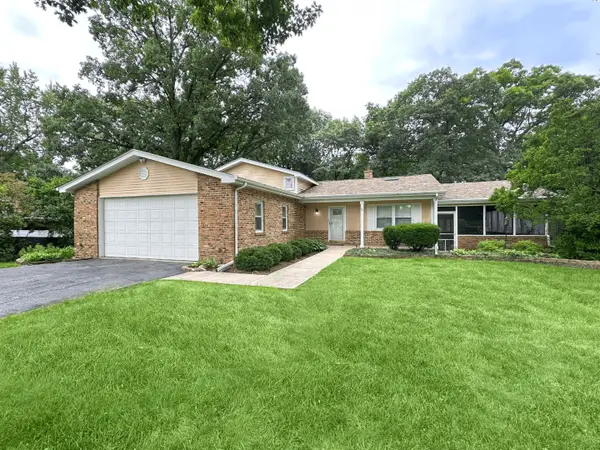 $490,000Active3 beds 3 baths2,922 sq. ft.
$490,000Active3 beds 3 baths2,922 sq. ft.30W359 Wiant Road, West Chicago, IL 60185
MLS# 12502004Listed by: JOHN GREENE, REALTOR - Open Sun, 11am to 1pmNew
 $349,900Active4 beds 2 baths1,964 sq. ft.
$349,900Active4 beds 2 baths1,964 sq. ft.212 N Oakwood Avenue, West Chicago, IL 60185
MLS# 12483094Listed by: COLDWELL BANKER REALTY
