534 Ingalton Avenue, West Chicago, IL 60185
Local realty services provided by:Better Homes and Gardens Real Estate Connections
534 Ingalton Avenue,West Chicago, IL 60185
$365,000
- 4 Beds
- 2 Baths
- 2,134 sq. ft.
- Single family
- Pending
Listed by:rita schoenthal
Office:keller williams inspire - geneva
MLS#:12447407
Source:MLSNI
Price summary
- Price:$365,000
- Price per sq. ft.:$171.04
About this home
Welcome to the quaint railroad town of West Chicago. Original owner downsizing to make room for your family to create new memories. Home features 4 bedrooms and 2 full baths, family room and 2-car garage. A 4-panel, triple pane window highlights the spacious living room with ceiling fan, hardwood under carpet and guest coat closet. Three bedrooms with hardwood floors are conveniently located on the main level, while the second floor is dedicated to the private master suite with 16' walk-in-closet. This retreat includes a large family room, 2nd walk-in closet, and new Trex balcony overlooking backyard. Additional highlights include a zoned HVAC system for year-round comfort, fenced backyard ideal for entertaining, pets, or play and convenient 1st-floor laundry with washer and dryer remaining. Roof on house, HVAC 1st floor and stove 2021. Refrigerator 2022. Two-car tandem garage built in 1986 allows street and alley access. Second floor addition 1992, original HVAC. Roof on garage and shed approx 8 years. Water heater approx 10 years with new circulating pump. Home is being offered AS-IS and has passed the city inspection. Hurry! This spacious gem is waiting for you!
Contact an agent
Home facts
- Year built:1959
- Listing ID #:12447407
- Added:11 day(s) ago
- Updated:September 03, 2025 at 07:47 AM
Rooms and interior
- Bedrooms:4
- Total bathrooms:2
- Full bathrooms:2
- Living area:2,134 sq. ft.
Heating and cooling
- Cooling:Central Air
- Heating:Forced Air, Natural Gas
Structure and exterior
- Roof:Asphalt
- Year built:1959
- Building area:2,134 sq. ft.
Schools
- High school:Community High School
- Middle school:Leman Middle School
- Elementary school:Turner Elementary School
Utilities
- Water:Public
- Sewer:Public Sewer
Finances and disclosures
- Price:$365,000
- Price per sq. ft.:$171.04
- Tax amount:$4,309 (2024)
New listings near 534 Ingalton Avenue
- Open Thu, 5 to 7pmNew
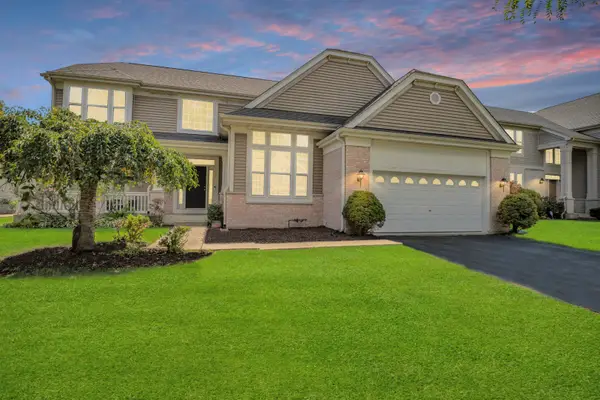 $635,000Active5 beds 4 baths3,044 sq. ft.
$635,000Active5 beds 4 baths3,044 sq. ft.2652 Bainbridge Boulevard, West Chicago, IL 60185
MLS# 12444737Listed by: EXP REALTY - New
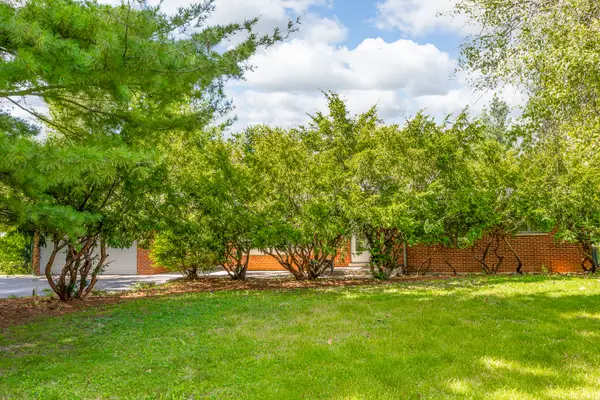 $299,000Active3 beds 2 baths1,518 sq. ft.
$299,000Active3 beds 2 baths1,518 sq. ft.3N424 Elm Court, West Chicago, IL 60185
MLS# 12458055Listed by: COLDWELL BANKER REALTY - New
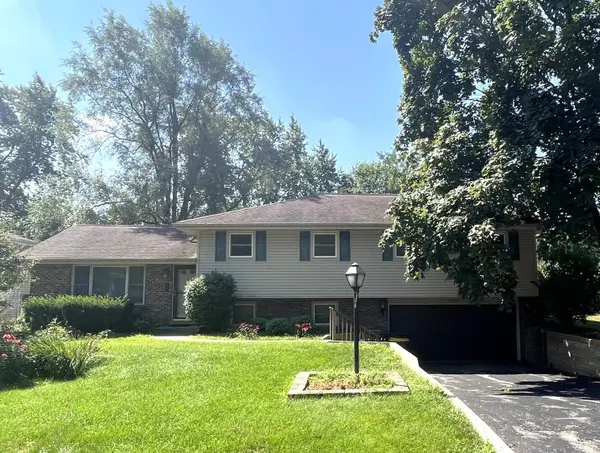 $230,000Active3 beds 3 baths1,600 sq. ft.
$230,000Active3 beds 3 baths1,600 sq. ft.29w239 Ray Avenue, West Chicago, IL 60185
MLS# 12451697Listed by: COLDWELL BANKER REALTY - New
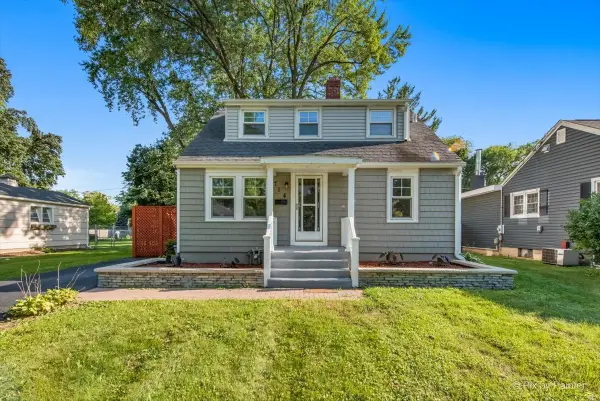 $375,000Active4 beds 2 baths1,176 sq. ft.
$375,000Active4 beds 2 baths1,176 sq. ft.714 E Elmwood Avenue, West Chicago, IL 60185
MLS# 12459381Listed by: CARNELIAN REALTY GROUP - New
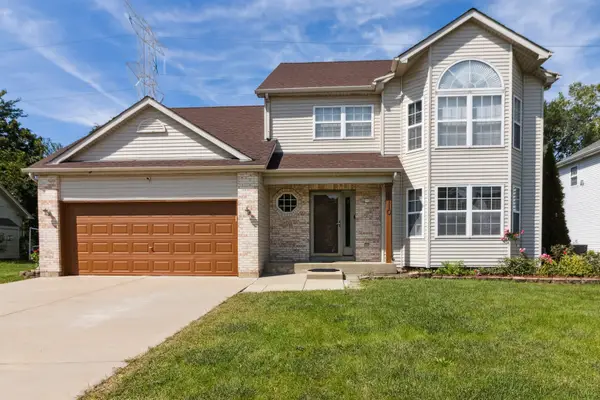 $449,000Active5 beds 4 baths2,210 sq. ft.
$449,000Active5 beds 4 baths2,210 sq. ft.1110 Natalie Drive, West Chicago, IL 60185
MLS# 12459281Listed by: COLDWELL BANKER REALTY - New
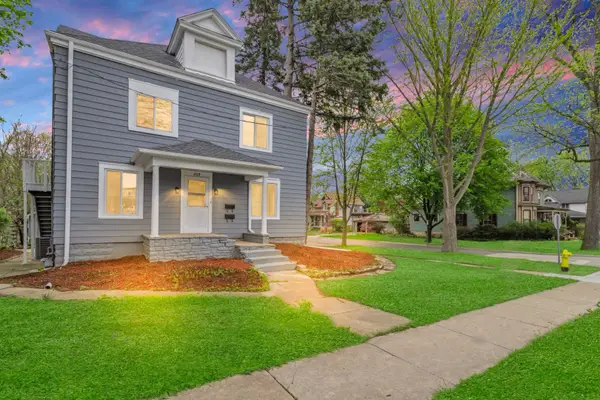 $375,000Active7 beds 3 baths2,923 sq. ft.
$375,000Active7 beds 3 baths2,923 sq. ft.209 E Washington Street, West Chicago, IL 60185
MLS# 12458202Listed by: HOMESMART CONNECT LLC - New
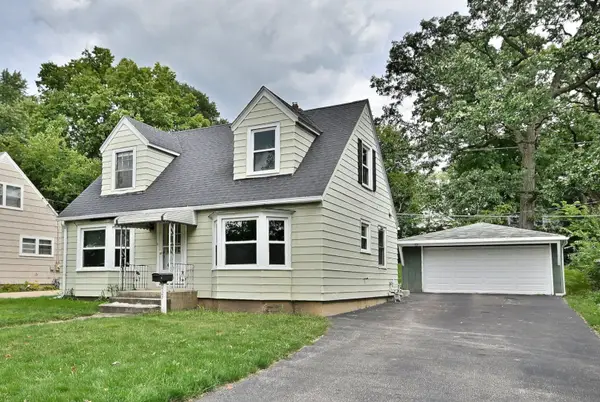 $300,000Active4 beds 1 baths1,392 sq. ft.
$300,000Active4 beds 1 baths1,392 sq. ft.527 Fremont Street, West Chicago, IL 60185
MLS# 12457668Listed by: EXP REALTY - New
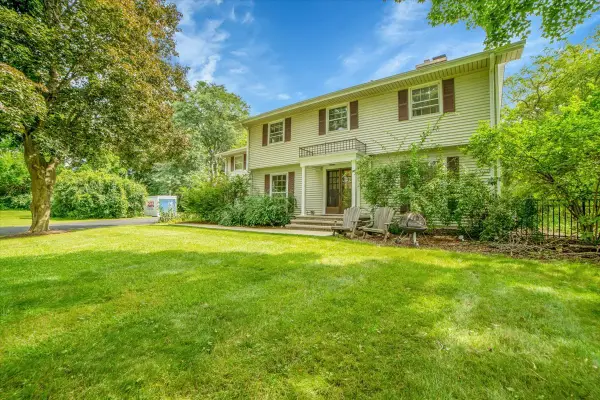 $825,000Active4 beds 3 baths2,685 sq. ft.
$825,000Active4 beds 3 baths2,685 sq. ft.3N011 Morningside Avenue, West Chicago, IL 60185
MLS# 12456031Listed by: CIRCLE ONE REALTY 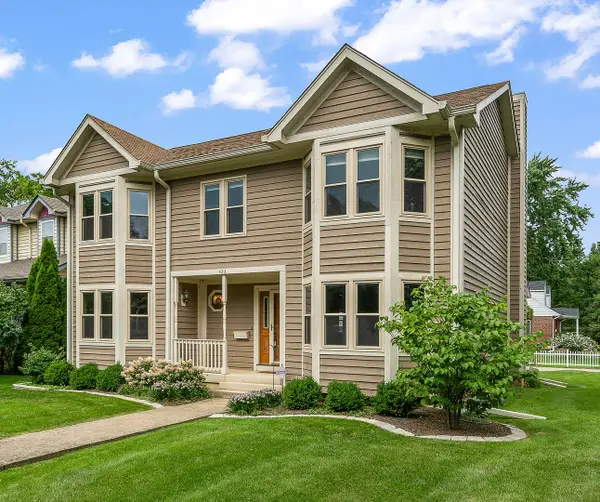 $399,900Pending4 beds 3 baths2,573 sq. ft.
$399,900Pending4 beds 3 baths2,573 sq. ft.433 Virgie Place, West Chicago, IL 60185
MLS# 12455186Listed by: REALSTAR REALTY, INC- New
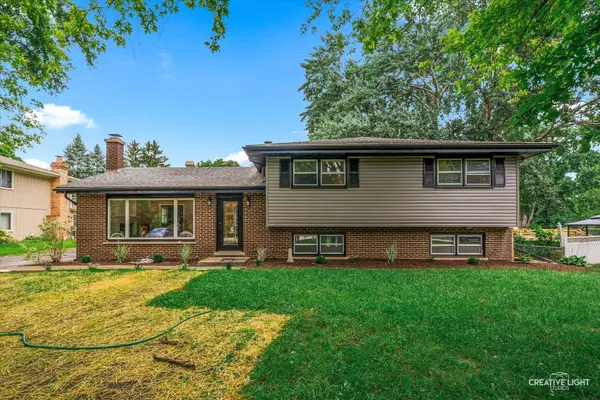 $444,444Active4 beds 3 baths1,489 sq. ft.
$444,444Active4 beds 3 baths1,489 sq. ft.4N045 Wiant Road, West Chicago, IL 60185
MLS# 12447213Listed by: RE/MAX HORIZON
