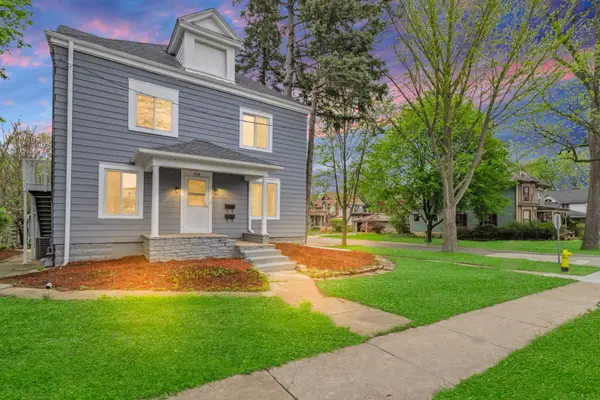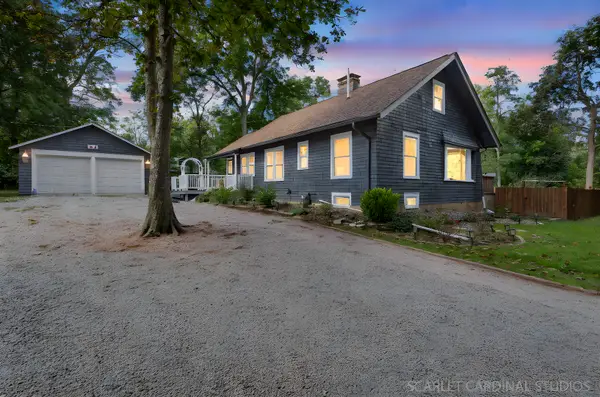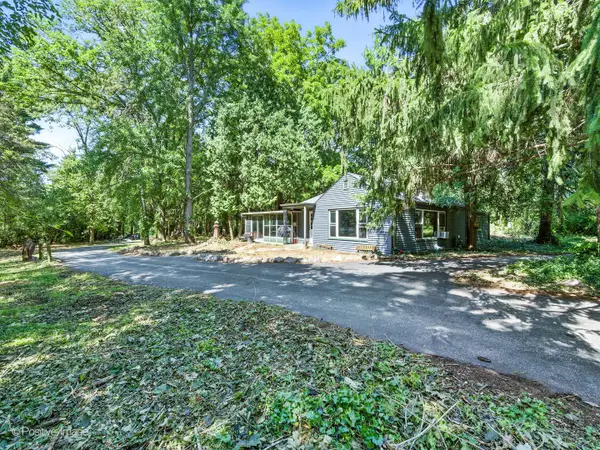582 Partridge Drive, West Chicago, IL 60185
Local realty services provided by:Better Homes and Gardens Real Estate Connections
582 Partridge Drive,West Chicago, IL 60185
$539,900
- 4 Beds
- 3 Baths
- 2,500 sq. ft.
- Single family
- Active
Upcoming open houses
- Sat, Oct 0412:00 pm - 02:00 pm
Listed by:cindy banks
Office:re/max cornerstone
MLS#:12477866
Source:MLSNI
Price summary
- Price:$539,900
- Price per sq. ft.:$215.96
- Monthly HOA dues:$5.42
About this home
This beautifully cared-for home sits on a premium lot overlooking 1-acre estate properties behind. This picturesque private neighborhood is tucked between two golf courses, a forest preserve and offers a large playground. You'll love the exceptional curb appeal, mature landscaping, and the spacious brick paver patio that creates a private backyard retreat. The newer brick paver walkway leads you inside through the formal foyer into a bright and airy living room with a big bay window. Host gatherings in the separate dining room or enjoy a quiet moment in the office/music room complete with custom built-ins. The remodeled kitchen boasts granite countertops, a center island, and stainless steel appliances, opening to the warm and inviting family room with soaring ceilings, custom beams, sun-filled windows, and a brick fireplace. Conveniently located off the garage is a large mudroom, a dedicated laundry room, and a full bath. Upstairs, the primary suite features a walk-in closet and an updated bath. A large & sweet 2nd bedroom offers a beautiful bay window and a walk-in closet. 2 additional bedrooms and a pretty hall bath offers double sinks. Updates include windows (2010), roof (2013), driveway, and an epoxy garage floor (2016). Located in award-winning school District #25 and just minutes from Wheaton Academy and WCGS, the Metra to Chicago, NW Central DuPage Hospital, shopping & restaurants. This is a great opportunity!
Contact an agent
Home facts
- Year built:1992
- Listing ID #:12477866
- Added:2 day(s) ago
- Updated:October 04, 2025 at 04:08 PM
Rooms and interior
- Bedrooms:4
- Total bathrooms:3
- Full bathrooms:3
- Living area:2,500 sq. ft.
Heating and cooling
- Cooling:Central Air
- Heating:Forced Air, Natural Gas
Structure and exterior
- Roof:Asphalt
- Year built:1992
- Building area:2,500 sq. ft.
Schools
- High school:Community High School
- Middle school:Benjamin Middle School
- Elementary school:Evergreen Elementary School
Utilities
- Water:Lake Michigan
- Sewer:Public Sewer
Finances and disclosures
- Price:$539,900
- Price per sq. ft.:$215.96
- Tax amount:$12,391 (2024)
New listings near 582 Partridge Drive
- Open Sat, 1 to 4pmNew
 $399,000Active3 beds 3 baths1,588 sq. ft.
$399,000Active3 beds 3 baths1,588 sq. ft.1N175 Ridgeland Avenue, West Chicago, IL 60185
MLS# 12482479Listed by: ONE SOURCE REALTY - New
 $425,000Active3 beds 2 baths1,863 sq. ft.
$425,000Active3 beds 2 baths1,863 sq. ft.Address Withheld By Seller, West Chicago, IL 60185
MLS# 12483437Listed by: FULTON GRACE REALTY - Open Sat, 12 to 2pmNew
 $339,900Active3 beds 1 baths1,516 sq. ft.
$339,900Active3 beds 1 baths1,516 sq. ft.29W034 Lester Street, West Chicago, IL 60185
MLS# 12485864Listed by: CENTURY 21 TK REALTY - New
 $300,000Active3 beds 2 baths1,547 sq. ft.
$300,000Active3 beds 2 baths1,547 sq. ft.3N234 Cuyahoga Terrace, West Chicago, IL 60185
MLS# 12486272Listed by: FOUR SEASONS REALTY, INC. - New
 $49,900Active2 beds 1 baths
$49,900Active2 beds 1 baths27W370 Geneva Road #19, West Chicago, IL 60185
MLS# 12485580Listed by: RE/MAX SUBURBAN - Open Sat, 12 to 2pmNew
 $325,000Active3 beds 2 baths1,152 sq. ft.
$325,000Active3 beds 2 baths1,152 sq. ft.325 E York Avenue, West Chicago, IL 60185
MLS# 12480872Listed by: RE/MAX SUBURBAN - New
 $375,000Active7 beds 3 baths2,923 sq. ft.
$375,000Active7 beds 3 baths2,923 sq. ft.209 E Washington Street, West Chicago, IL 60185
MLS# 12484892Listed by: HOMESMART CONNECT LLC - Open Sun, 2 to 4pmNew
 $429,900Active3 beds 2 baths1,500 sq. ft.
$429,900Active3 beds 2 baths1,500 sq. ft.34 Lake Drive, West Chicago, IL 60185
MLS# 12481159Listed by: FATHOM REALTY IL LLC - New
 $750,000Active3 beds 2 baths1,844 sq. ft.
$750,000Active3 beds 2 baths1,844 sq. ft.S639 Prince Crossing Road, West Chicago, IL 60185
MLS# 12469789Listed by: COMPASS
