857 Meadowlark Drive, West Chicago, IL 60185
Local realty services provided by:Better Homes and Gardens Real Estate Star Homes

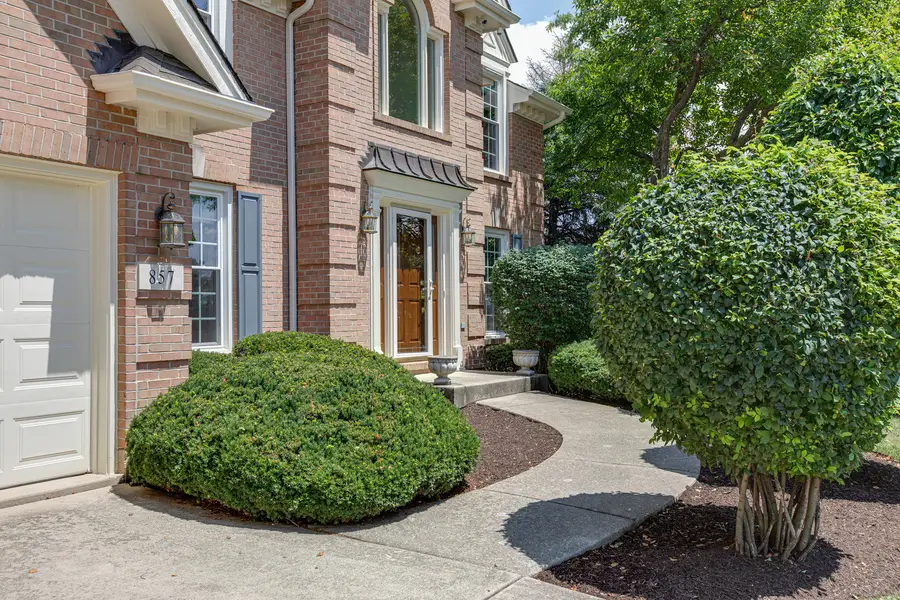
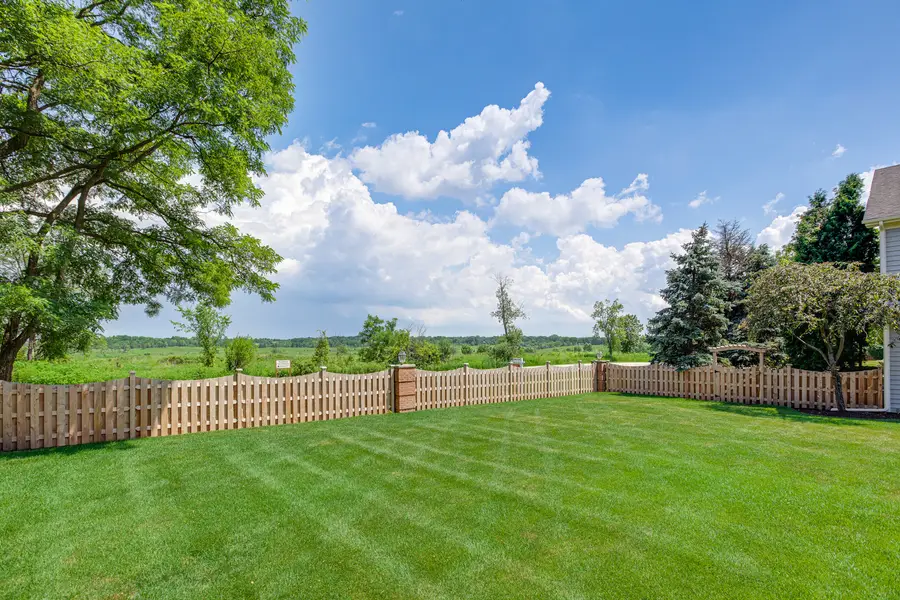
857 Meadowlark Drive,West Chicago, IL 60185
$539,900
- 4 Beds
- 3 Baths
- 2,500 sq. ft.
- Single family
- Pending
Listed by:cindy banks
Office:re/max cornerstone
MLS#:12407046
Source:MLSNI
Price summary
- Price:$539,900
- Price per sq. ft.:$215.96
- Monthly HOA dues:$5.42
About this home
This meticulously well-maintained home with brand new exterior paint last week - is perfectly positioned on a spacious corner lot, with a new fence in 2024, in the sought-after Meadow Wood subdivision which is ideally nestled between St. Andrews & Old Wayne Golf Clubs, and the scenic West Branch Forest Preserve. The main level showcases rich hardwood flooring, elegant French doors, and generous living spaces throughout. A welcoming foyer separates the sun-filled living room and a private office, complete with custom built-in bookcases and French doors. The expansive eat-in kitchen is equipped with a center island, planning desk, brand-new stainless steel oven range + microwave '25, refrig + DW '20, and a French door leading to the backyard patio. The kitchen flows seamlessly into the inviting family room, featuring a tray ceiling, a brick fireplace, and abundant natural light-creating a perfect space for both everyday living and entertaining. Additional highlights include a brand-new washer and dryer '25 in the main-level laundry room. Upstairs, the spacious primary suite offers a large skylight, walk-in closet, and a private en suite bath with double sinks,a separate shower and tub. Three additional bedrooms share a well-appointed hall bath with double sinks. The full, unfinished basement offers plenty of storage for future living space. The H2O heater was replaced in '21 and aprox 50% of the windows are new in '25 too! Outdoors, the large fenced yard has serene views of the West Branch Forest Preserve-an ideal setting for relaxation and gatherings. Located just minutes from award winning schools in District #25, Wheaton Academy, Northwestern Hospital, and the Metra for easy access to Chicago-this is a perfect place to call home!
Contact an agent
Home facts
- Year built:1995
- Listing Id #:12407046
- Added:34 day(s) ago
- Updated:August 13, 2025 at 07:39 AM
Rooms and interior
- Bedrooms:4
- Total bathrooms:3
- Full bathrooms:2
- Half bathrooms:1
- Living area:2,500 sq. ft.
Heating and cooling
- Cooling:Central Air
- Heating:Forced Air, Natural Gas
Structure and exterior
- Roof:Asphalt
- Year built:1995
- Building area:2,500 sq. ft.
Schools
- High school:Community High School
- Middle school:Benjamin Middle School
- Elementary school:Evergreen Elementary School
Utilities
- Water:Public
- Sewer:Public Sewer
Finances and disclosures
- Price:$539,900
- Price per sq. ft.:$215.96
- Tax amount:$11,503 (2023)
New listings near 857 Meadowlark Drive
- New
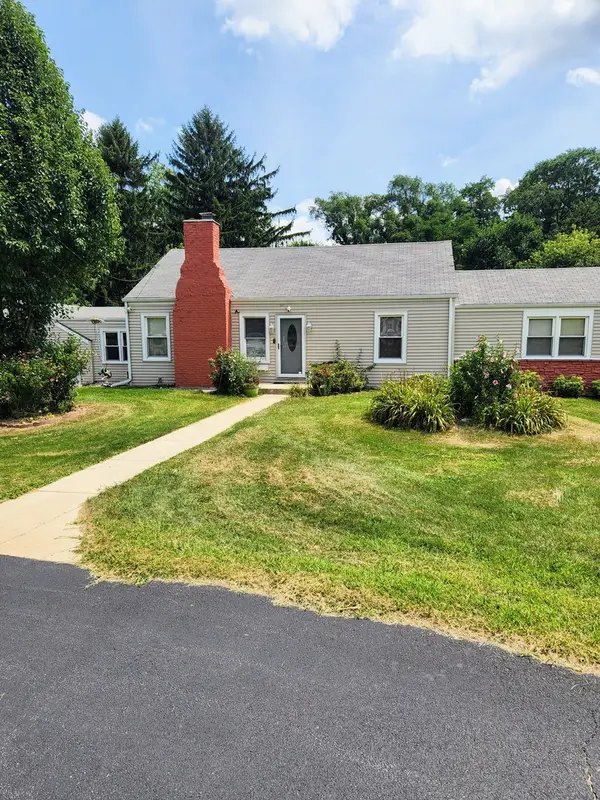 $310,000Active3 beds 2 baths1,256 sq. ft.
$310,000Active3 beds 2 baths1,256 sq. ft.421 N Neltnor Boulevard, West Chicago, IL 60185
MLS# 12445969Listed by: EXIT REALTY REDEFINED - New
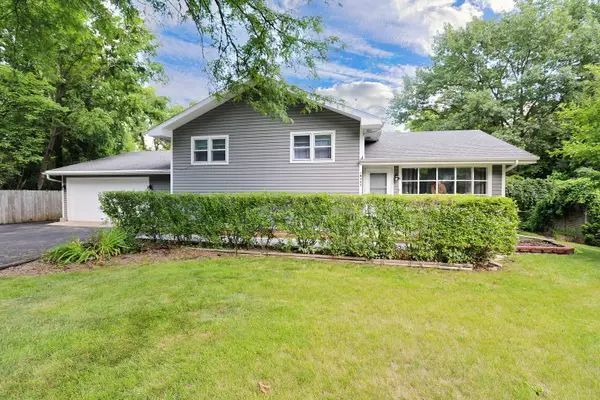 $348,900Active3 beds 2 baths1,108 sq. ft.
$348,900Active3 beds 2 baths1,108 sq. ft.1N485 Neltnor Boulevard, West Chicago, IL 60185
MLS# 12446454Listed by: MANNA REAL ESTATE - Open Sat, 11am to 12:30pmNew
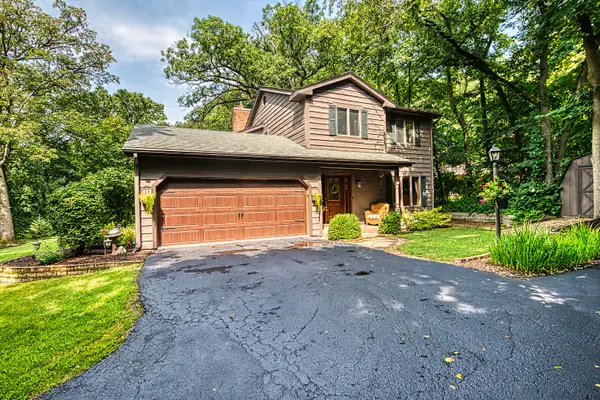 $455,000Active3 beds 3 baths1,703 sq. ft.
$455,000Active3 beds 3 baths1,703 sq. ft.3N411 Maple Court, West Chicago, IL 60185
MLS# 12444078Listed by: COMPASS - New
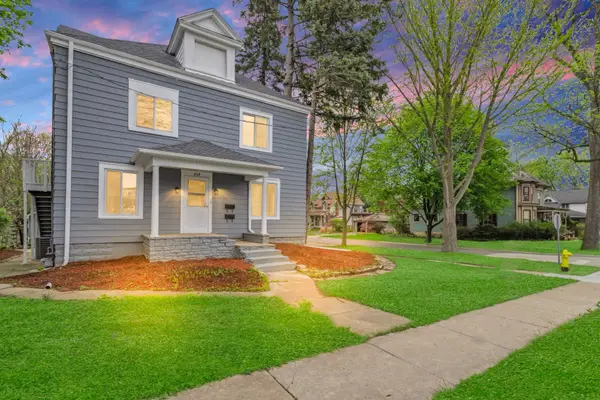 $399,500Active7 beds 3 baths
$399,500Active7 beds 3 baths209 E Washington Street, West Chicago, IL 60185
MLS# 12441176Listed by: HOMESMART CONNECT LLC - New
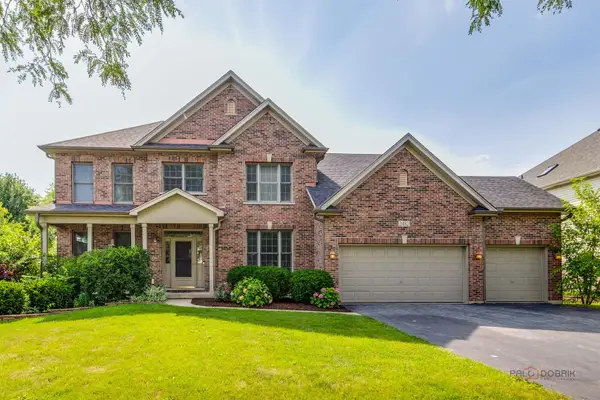 $689,900Active5 beds 4 baths4,146 sq. ft.
$689,900Active5 beds 4 baths4,146 sq. ft.2482 Wyeth Drive, West Chicago, IL 60185
MLS# 12435450Listed by: 4 SALE REALTY ADVANTAGE - New
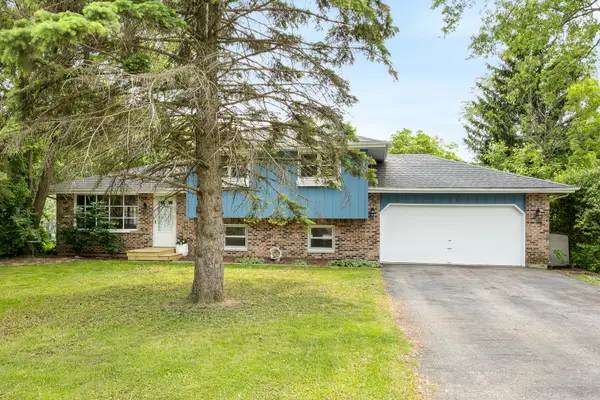 $345,000Active3 beds 3 baths1,653 sq. ft.
$345,000Active3 beds 3 baths1,653 sq. ft.29W459 Lee Road, West Chicago, IL 60185
MLS# 12441068Listed by: RE/MAX SUBURBAN 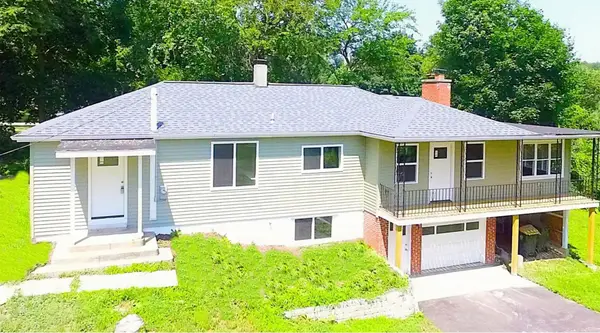 $419,900Pending4 beds 2 baths2,000 sq. ft.
$419,900Pending4 beds 2 baths2,000 sq. ft.11 Vale Road, West Chicago, IL 60185
MLS# 12439719Listed by: BERKSHIRE HATHAWAY HOMESERVICES STARCK REAL ESTATE- New
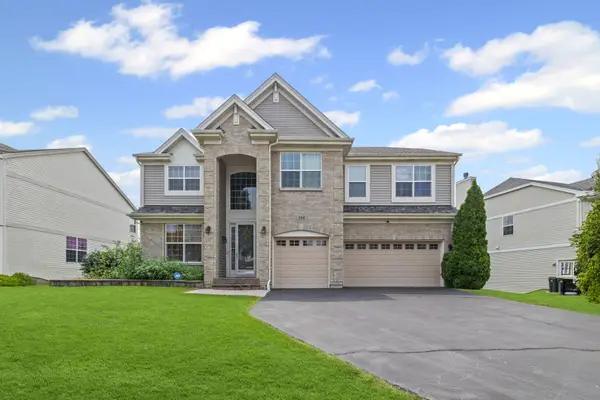 $639,900Active5 beds 4 baths3,272 sq. ft.
$639,900Active5 beds 4 baths3,272 sq. ft.356 Post Oak Circle, West Chicago, IL 60185
MLS# 12433692Listed by: ARNI REALTY INCORPORATED  $339,900Active3 beds 3 baths2,370 sq. ft.
$339,900Active3 beds 3 baths2,370 sq. ft.295 Kresswood Drive, West Chicago, IL 60185
MLS# 12436060Listed by: COLDWELL BANKER REALTY $370,000Pending3 beds 2 baths1,350 sq. ft.
$370,000Pending3 beds 2 baths1,350 sq. ft.715 Wendall Avenue, West Chicago, IL 60185
MLS# 12434522Listed by: REALTY EXECUTIVES ELITE
