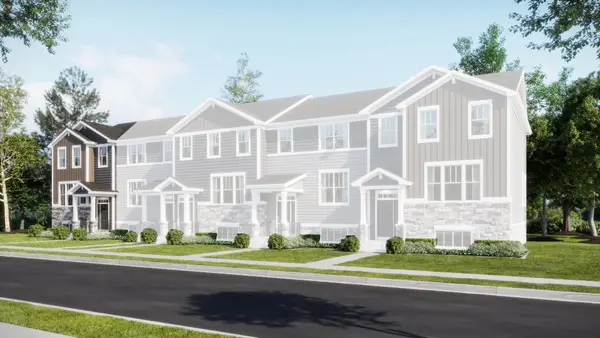496 Edinburgh Lane, West Dundee, IL 60118
Local realty services provided by:Better Homes and Gardens Real Estate Star Homes
496 Edinburgh Lane,West Dundee, IL 60118
$435,000
- 4 Beds
- 3 Baths
- 2,320 sq. ft.
- Single family
- Active
Listed by:cathi weaver
Office:fathom realty il llc.
MLS#:12470114
Source:MLSNI
Price summary
- Price:$435,000
- Price per sq. ft.:$187.5
About this home
Nothing to do, but move in and enjoy! This updated bright and roomy 4 bedroom, 2 1/2 bath 2 story home in West Dundee is ready for new owners! Great for entertaining with an open floor plan on the main floor and out to the 2 pergola covered paver brick patios, hot tub and lush backyard. Newer updates and upgrades include in 2025, GE Profile stainless steel refrigerator, stove, dishwasher and microwave as well as a new sink disposal. Also in 2025 carpeting was installed upstairs. In 2024 the main floor was outfitted with Vinyl Plank Flooring. In 2022, the tear off roof was replaced with Certainteed Landmark Shingles that have a transferable warranty. 2021, the LG Washer and Dryer stacked tower unit was installed and the Master Bathroom updated to include a luxury soaker tub. In 2020 the hot tub became a welcomed fixture on the patio, additional attic insulation was added and the skylight over the staircase was installed. 2019 covered some other big ticket items with the installation of a Rinnai tankless water heater with programmable controller, Lennox High Efficiency Air Conditioner, Lennox Furnace, Aprilaire humidifier as well as the sliding glass door off of the kitchen and paver brick patio. 2018 the brick pavers off of the family room were laid as well as the asphalt driveway. There's a 2 car garage and other items that are staying are the inline house water filter system, security cameras, doorbell camera, storage shed, hoses and fire pit. Owners are currently using the living room as a dining room and the dining room as an office. Located a few blocks from Jewel/Osco and within minutes to a variety of other stores, restaurants, forest preserves, the park and the Fox River. Sellers are offering the top tier home warranty from Choice Home Warranty so...Come Buy!
Contact an agent
Home facts
- Year built:1988
- Listing ID #:12470114
- Added:4 day(s) ago
- Updated:September 16, 2025 at 01:28 PM
Rooms and interior
- Bedrooms:4
- Total bathrooms:3
- Full bathrooms:2
- Half bathrooms:1
- Living area:2,320 sq. ft.
Heating and cooling
- Cooling:Central Air
- Heating:Forced Air, Natural Gas
Structure and exterior
- Roof:Asphalt
- Year built:1988
- Building area:2,320 sq. ft.
- Lot area:0.23 Acres
Schools
- High school:H D Jacobs High School
- Middle school:Dundee Middle School
- Elementary school:Dundee Highlands Elementary Scho
Utilities
- Water:Public
- Sewer:Public Sewer
Finances and disclosures
- Price:$435,000
- Price per sq. ft.:$187.5
- Tax amount:$7,641 (2023)
New listings near 496 Edinburgh Lane
- New
 $414,999Active3 beds 3 baths2,039 sq. ft.
$414,999Active3 beds 3 baths2,039 sq. ft.231 Settlers Place, West Dundee, IL 60118
MLS# 12433856Listed by: HOMESMART CONNECT LLC - New
 $352,549Active3 beds 3 baths1,764 sq. ft.
$352,549Active3 beds 3 baths1,764 sq. ft.237 Harvest Lane, West Dundee, IL 60118
MLS# 12468647Listed by: HOMESMART CONNECT LLC - New
 $352,549Active3 beds 3 baths1,764 sq. ft.
$352,549Active3 beds 3 baths1,764 sq. ft.227 Harvest Lane, West Dundee, IL 60118
MLS# 12468664Listed by: HOMESMART CONNECT LLC - New
 $425,000Active2 beds 2 baths1,988 sq. ft.
$425,000Active2 beds 2 baths1,988 sq. ft.2622 Chesire Court, West Dundee, IL 60118
MLS# 12452759Listed by: BAIRD & WARNER  $444,000Active4 beds 3 baths2,444 sq. ft.
$444,000Active4 beds 3 baths2,444 sq. ft.503 Edinburgh Lane, West Dundee, IL 60118
MLS# 12461112Listed by: COMPASS $348,299Pending3 beds 3 baths1,764 sq. ft.
$348,299Pending3 beds 3 baths1,764 sq. ft.223 Settlers Place, West Dundee, IL 60118
MLS# 12461836Listed by: HOMESMART CONNECT LLC $360,690Active3 beds 3 baths1,767 sq. ft.
$360,690Active3 beds 3 baths1,767 sq. ft.825 Lindsay Lane, West Dundee, IL 60118
MLS# 12461934Listed by: HOMESMART CONNECT LLC $164,900Pending2 beds 2 baths968 sq. ft.
$164,900Pending2 beds 2 baths968 sq. ft.Address Withheld By Seller, West Dundee, IL 60118
MLS# 12458550Listed by: ADVOCATE REALTY $356,740Pending3 beds 3 baths1,767 sq. ft.
$356,740Pending3 beds 3 baths1,767 sq. ft.829 Lindsay Lane, West Dundee, IL 60118
MLS# 12445227Listed by: HOMESMART CONNECT LLC
