512 Lisa Road, West Dundee, IL 60118
Local realty services provided by:Better Homes and Gardens Real Estate Connections
512 Lisa Road,West Dundee, IL 60118
$347,000
- 3 Beds
- 3 Baths
- - sq. ft.
- Single family
- Sold
Listed by: armin dizdarevic
Office: homesmart realty group
MLS#:12512048
Source:MLSNI
Sorry, we are unable to map this address
Price summary
- Price:$347,000
About this home
Charming 3-Bedroom, 3-Bath Tri-Level Home in Prime West Dundee Location! Beautifully maintained and move-in ready, this 3-bedroom, 3-full-bath tri-level home offers a comfortable living space in an unbeatable location. Situated within walking distance of downtown West Dundee, you'll enjoy easy access to local restaurants, shops, and community events. The home features a newly renovated kitchen (2024) with classic 42 inch cabinets, Quartz countertops, and modern stainless steel appliances. Along with an updated guest bathroom (2024), this home blends modern finishes with classic style. The inviting living room includes a marble tiled fireplace to warm up on a cold winter night, creating a cozy focal point for relaxing or entertaining. Beautiful dark walnut wood floors throughout the main living space and all bedrooms. The lower level includes a wet bar and prime entertaining space. Walk out of the basement into a spacious screened-in porch, perfect for enjoying a warm summer day in the shade and staying bug free! A well maintained fully fenced yard along with an all-weather resistant resin shed for all your landscaping storage needs. New Samsung washer and dryer (2025) add convenience to everyday living. This home combines comfort, character, and an exceptional location-just steps from everything downtown West Dundee has to offer. Don't miss your chance to make it yours! No private showings until after 11am on 11/9/2025. Multiple offers received. We are requesting "Highest & best" no later than 6pm on Tuesday 11/11.
Contact an agent
Home facts
- Year built:1959
- Listing ID #:12512048
- Added:52 day(s) ago
- Updated:December 28, 2025 at 08:18 AM
Rooms and interior
- Bedrooms:3
- Total bathrooms:3
- Full bathrooms:3
Heating and cooling
- Cooling:Central Air
- Heating:Radiant
Structure and exterior
- Roof:Asphalt
- Year built:1959
Schools
- High school:Dundee-Crown High School
- Middle school:Dundee Middle School
- Elementary school:Dundee Highlands Elementary Scho
Utilities
- Water:Public
- Sewer:Public Sewer
Finances and disclosures
- Price:$347,000
- Tax amount:$7,561 (2024)
New listings near 512 Lisa Road
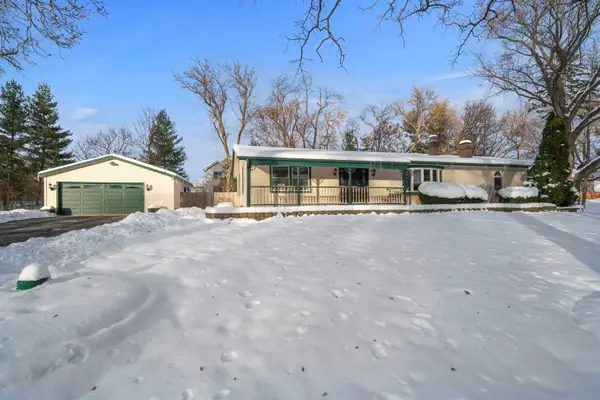 $399,900Pending3 beds 2 baths2,578 sq. ft.
$399,900Pending3 beds 2 baths2,578 sq. ft.36W690 Winding Trail, West Dundee, IL 60118
MLS# 12530975Listed by: RE/MAX OF ROCK VALLEY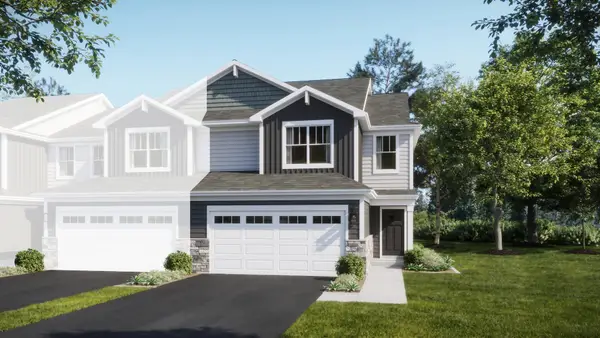 $421,990Pending3 beds 3 baths1,840 sq. ft.
$421,990Pending3 beds 3 baths1,840 sq. ft.1023 Shagbark Lane, West Dundee, IL 60118
MLS# 12534136Listed by: HOMESMART CONNECT LLC- New
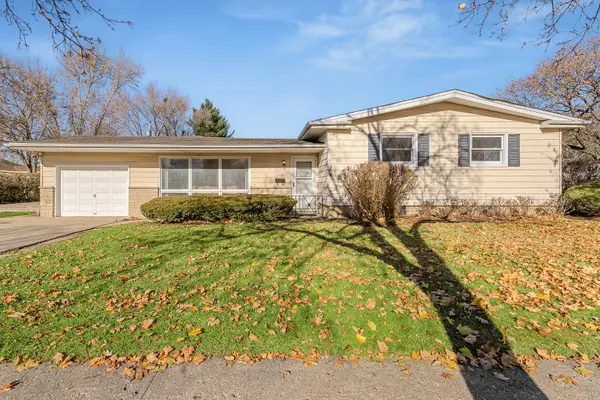 $289,000Active3 beds 3 baths1,599 sq. ft.
$289,000Active3 beds 3 baths1,599 sq. ft.606 Edwards Avenue, West Dundee, IL 60118
MLS# 12534002Listed by: KELLER WILLIAMS SUCCESS REALTY 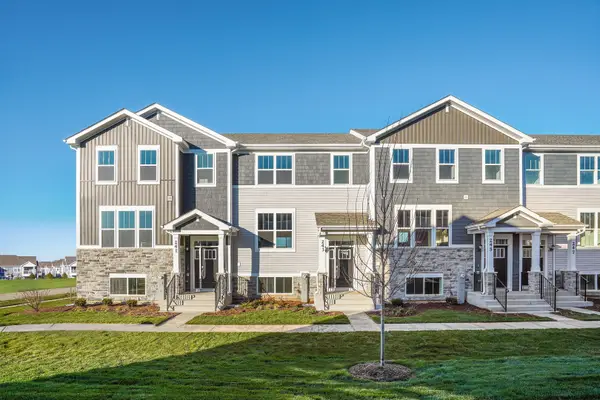 $355,899Active3 beds 3 baths1,764 sq. ft.
$355,899Active3 beds 3 baths1,764 sq. ft.243 Settlers Place, West Dundee, IL 60118
MLS# 12533016Listed by: HOMESMART CONNECT LLC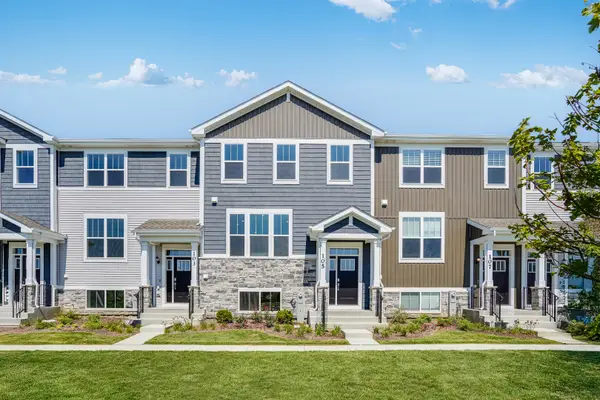 $409,499Active3 beds 3 baths2,221 sq. ft.
$409,499Active3 beds 3 baths2,221 sq. ft.245 Settlers Place, West Dundee, IL 60118
MLS# 12533036Listed by: HOMESMART CONNECT LLC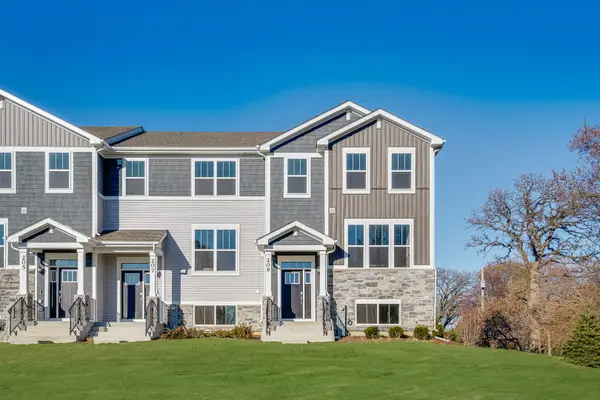 $378,399Active3 beds 3 baths2,039 sq. ft.
$378,399Active3 beds 3 baths2,039 sq. ft.209 Settlers Place, West Dundee, IL 60118
MLS# 12533044Listed by: HOMESMART CONNECT LLC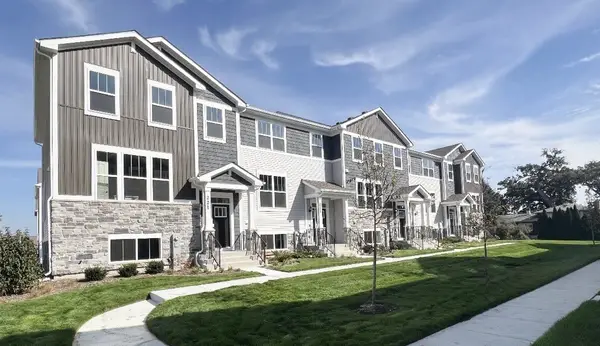 $409,900Pending3 beds 3 baths2,175 sq. ft.
$409,900Pending3 beds 3 baths2,175 sq. ft.241 Settlers Place, West Dundee, IL 60118
MLS# 12532852Listed by: HOMESMART CONNECT LLC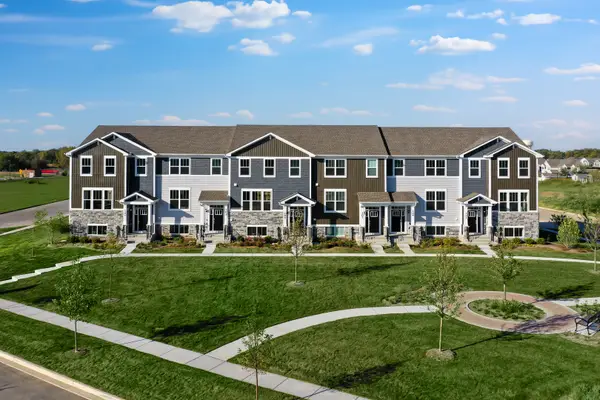 $350,000Pending3 beds 3 baths1,764 sq. ft.
$350,000Pending3 beds 3 baths1,764 sq. ft.307 Settlers Place, West Dundee, IL 60118
MLS# 12532834Listed by: HOMESMART CONNECT LLC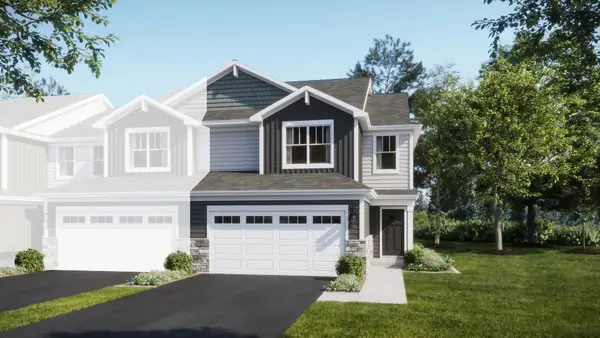 $421,990Pending3 beds 3 baths1,840 sq. ft.
$421,990Pending3 beds 3 baths1,840 sq. ft.1031 Shagbark Lane, West Dundee, IL 60118
MLS# 12532859Listed by: HOMESMART CONNECT LLC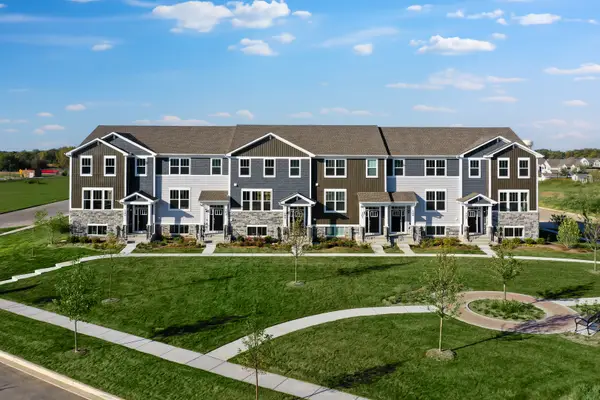 $339,499Pending3 beds 3 baths1,764 sq. ft.
$339,499Pending3 beds 3 baths1,764 sq. ft.207 Settlers Place, West Dundee, IL 60118
MLS# 12525799Listed by: HOMESMART CONNECT LLC
