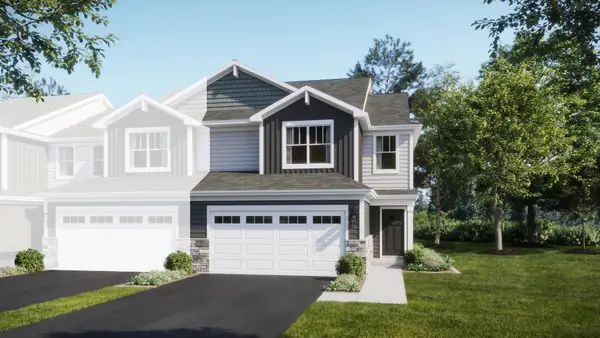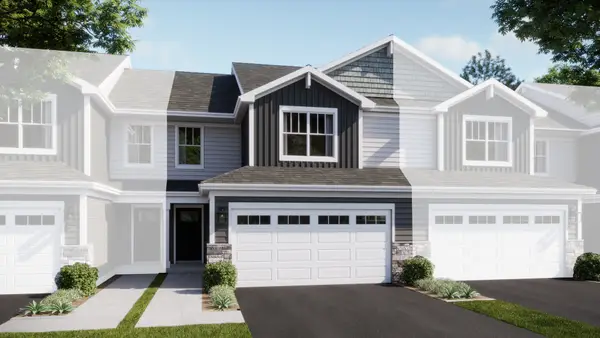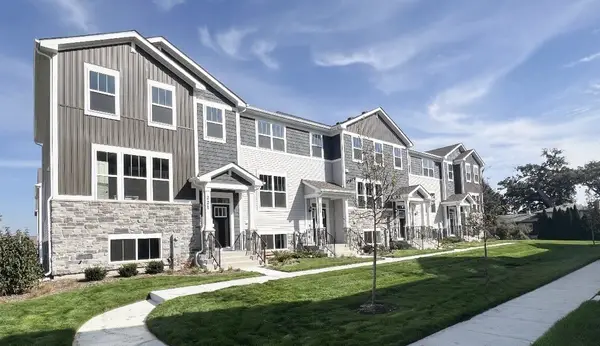93 Liberty Street, West Dundee, IL 60118
Local realty services provided by:Better Homes and Gardens Real Estate Star Homes
Listed by:susan bro
Office:coldwell banker realty
MLS#:12488349
Source:MLSNI
Price summary
- Price:$499,500
- Price per sq. ft.:$178.39
About this home
Two blocks to vibrant West Dundee boutiques, eateries, bars, and river walk. 4 bed rooms, 2.5 baths, 2 car attached garage. With views of the Fox river and kayak launch site, this 2019 custom built home offers an open floor plan with hardwood floors throughout the main level and 10ft ceilings. Front and private back staircases lead to the 2nd level, you'll find 9ft ceilings, four bedrooms, including a vaulted-ceiling primary suite with dual closets (one walk-in) and a spa-like bath featuring a soaking tub, double vanity, and separate shower. Two additional bedrooms enjoy picturesque views of the yard and the Fox River beyond. The upper level also includes a shared double-sink hall bath, laundry area, and dedicated HVAC (2019) system for added comfort. Finished basement with 8 foot ceilings offers space for a home theater, guest suite, or creative studio, complete with its own full bath and mechanical room featuring a tankless water heater and a second furnace. Outdoors, enjoy a large yard and open space. All newer appliances, windows and mechanicals. Move in and be settled in time for the Holidays!
Contact an agent
Home facts
- Year built:2019
- Listing ID #:12488349
- Added:14 day(s) ago
- Updated:October 25, 2025 at 08:42 AM
Rooms and interior
- Bedrooms:4
- Total bathrooms:4
- Full bathrooms:3
- Half bathrooms:1
- Living area:2,800 sq. ft.
Heating and cooling
- Cooling:Central Air, Zoned
- Heating:Forced Air, Natural Gas, Sep Heating Systems - 2+, Zoned
Structure and exterior
- Roof:Asphalt
- Year built:2019
- Building area:2,800 sq. ft.
- Lot area:0.22 Acres
Schools
- High school:Oak Ridge School
- Middle school:Dundee Middle School
- Elementary school:Dundee Highlands Elementary Scho
Utilities
- Water:Public
- Sewer:Public Sewer
Finances and disclosures
- Price:$499,500
- Price per sq. ft.:$178.39
- Tax amount:$11,174 (2024)
New listings near 93 Liberty Street
 $320,000Pending3 beds 3 baths1,600 sq. ft.
$320,000Pending3 beds 3 baths1,600 sq. ft.505 S 3rd Street, West Dundee, IL 60118
MLS# 12501897Listed by: TOTAL SOLUTIONS REAL ESTATE LLC- New
 $349,900Active3 beds 2 baths1,532 sq. ft.
$349,900Active3 beds 2 baths1,532 sq. ft.560 S 5th Street, West Dundee, IL 60118
MLS# 12496503Listed by: GRANDVIEW REALTY, LLC  $298,000Pending3 beds 3 baths2,180 sq. ft.
$298,000Pending3 beds 3 baths2,180 sq. ft.538 S 7th Street, West Dundee, IL 60118
MLS# 12495952Listed by: CARRIAGE REAL ESTATE- New
 $409,000Active3 beds 3 baths1,840 sq. ft.
$409,000Active3 beds 3 baths1,840 sq. ft.831 Lindsay Lane, West Dundee, IL 60118
MLS# 12496255Listed by: HOMESMART CONNECT LLC  $364,900Pending4 beds 2 baths1,812 sq. ft.
$364,900Pending4 beds 2 baths1,812 sq. ft.112 Liberty Street, West Dundee, IL 60118
MLS# 12485665Listed by: HOMESMART CONNECT LLC $412,490Active3 beds 3 baths1,840 sq. ft.
$412,490Active3 beds 3 baths1,840 sq. ft.822 Lindsay Lane, West Dundee, IL 60118
MLS# 12490193Listed by: HOMESMART CONNECT LLC $379,990Active3 beds 3 baths1,767 sq. ft.
$379,990Active3 beds 3 baths1,767 sq. ft.816 Lindsay Lane, West Dundee, IL 60118
MLS# 12490198Listed by: HOMESMART CONNECT LLC $399,490Active3 beds 3 baths1,767 sq. ft.
$399,490Active3 beds 3 baths1,767 sq. ft.812 Lindsay Lane, West Dundee, IL 60118
MLS# 12490202Listed by: HOMESMART CONNECT LLC $395,000Pending3 beds 3 baths2,175 sq. ft.
$395,000Pending3 beds 3 baths2,175 sq. ft.239 Settlers Place, West Dundee, IL 60118
MLS# 12489070Listed by: HOMESMART CONNECT LLC
