10913 Martindale Drive, Westchester, IL 60154
Local realty services provided by:Better Homes and Gardens Real Estate Connections
Listed by: catherine bier
Office: coldwell banker realty
MLS#:12487432
Source:MLSNI
Price summary
- Price:$524,700
- Price per sq. ft.:$439.08
About this home
This beautifully updated home offers the perfect blend of style, comfort, and functionality. Featuring three generously sized bedrooms on the main level and two modern, thoughtfully renovated bathrooms, it's designed with today's lifestyle in mind. The open-concept kitchen is a dream for any chef, boasting sleek stainless steel appliances, modern cabinetry, and a central island that flows seamlessly into the elegant living and dining spaces. Both bathrooms-upstairs and downstairs-have been tastefully upgraded with high-end finishes. Downstairs, the fully finished basement provides flexible living options, ideal for a cozy family room, home gym, private office, or even a fourth bedroom. It also includes a separate laundry room, abundant storage, and a luxurious full bath. Enjoy peace of mind with a host of recent upgrades, including enhanced electrical wiring, recessed lighting with dimmer switches, a sump pump with "The Quiet Check Valve" and "The Basement Watchdog" battery backup system, and a new Rheem water heater (installed November 2021). The home also features a Goodman furnace and air conditioning condenser (all from November 2021), a Google smart thermostat, a radon mitigation system (installed July 2005), and is pre-wired for a security system. Ideally situated with easy access to major highways, airports, and commuter train line, this home is also near the Westchester Park District, offering a fitness center, pickleball & tennis courts, public pool, parks, walking trails, playgrounds, and athletic fields. You're just minutes from scenic forest preserves, golf courses, and the vibrant downtowns of Western Springs, La Grange, and Oakbrook Center Mall. This is more than just a house-it's a lifestyle. Don't miss the opportunity to make this meticulously maintained home your own!
Contact an agent
Home facts
- Year built:1958
- Listing ID #:12487432
- Added:127 day(s) ago
- Updated:January 23, 2026 at 02:28 PM
Rooms and interior
- Bedrooms:3
- Total bathrooms:2
- Full bathrooms:2
- Living area:1,195 sq. ft.
Heating and cooling
- Cooling:Central Air
- Heating:Forced Air, Natural Gas
Structure and exterior
- Roof:Asphalt
- Year built:1958
- Building area:1,195 sq. ft.
- Lot area:0.17 Acres
Schools
- High school:Proviso West High School
- Middle school:Westchester Middle School
- Elementary school:Westchester Primary School
Utilities
- Water:Lake Michigan, Public
- Sewer:Public Sewer
Finances and disclosures
- Price:$524,700
- Price per sq. ft.:$439.08
- Tax amount:$7,492 (2024)
New listings near 10913 Martindale Drive
- New
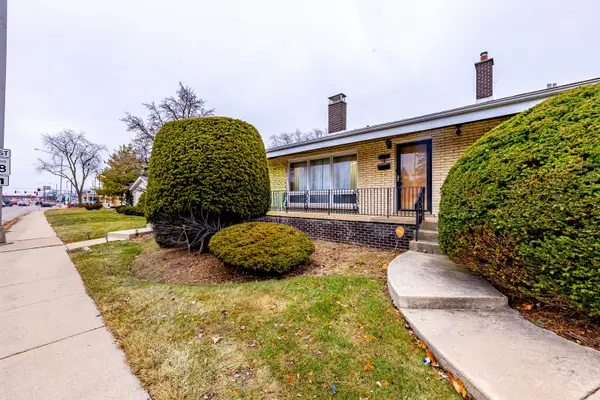 $215,000Active2 beds 2 baths1,200 sq. ft.
$215,000Active2 beds 2 baths1,200 sq. ft.1245 S Mannheim Road, Westchester, IL 60154
MLS# 12551217Listed by: REALTY OF AMERICA, LLC  $359,900Pending3 beds 3 baths1,356 sq. ft.
$359,900Pending3 beds 3 baths1,356 sq. ft.10610 Essex Street, Westchester, IL 60154
MLS# 12548291Listed by: CENTURY 21 CIRCLE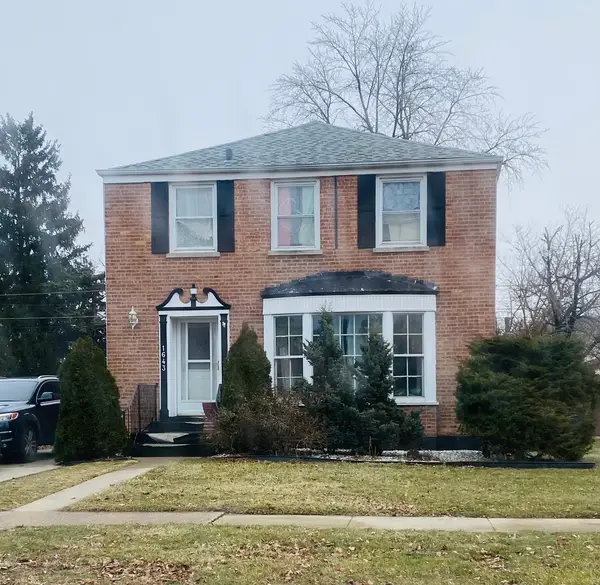 $350,000Pending5 beds 3 baths2,044 sq. ft.
$350,000Pending5 beds 3 baths2,044 sq. ft.1643 Manchester Avenue, Westchester, IL 60154
MLS# 12547765Listed by: EDGE REALTY- Open Sat, 11am to 1pmNew
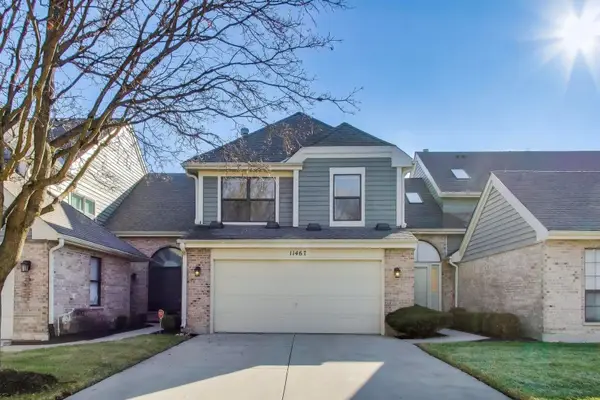 $399,900Active3 beds 3 baths1,754 sq. ft.
$399,900Active3 beds 3 baths1,754 sq. ft.11467 Ashley Woods Drive, Westchester, IL 60154
MLS# 12543779Listed by: COMPASS 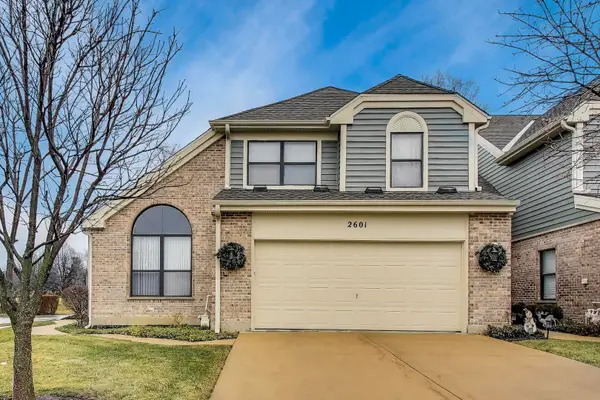 $445,000Active2 beds 3 baths1,950 sq. ft.
$445,000Active2 beds 3 baths1,950 sq. ft.2601 Burton Drive, Westchester, IL 60154
MLS# 12537871Listed by: @PROPERTIES CHRISTIE'S INTERNATIONAL REAL ESTATE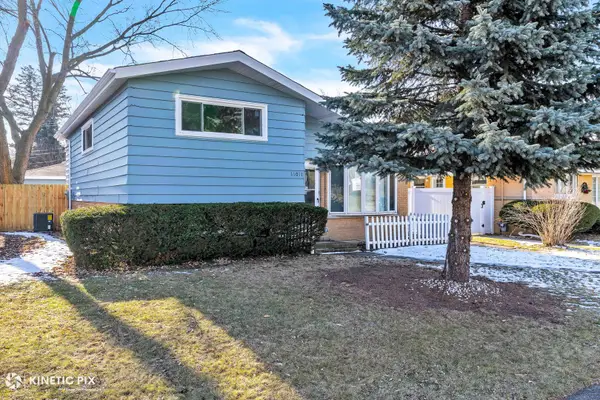 $410,000Active3 beds 2 baths978 sq. ft.
$410,000Active3 beds 2 baths978 sq. ft.11011 W Roosevelt Road, Westchester, IL 60154
MLS# 12541246Listed by: HOMESMART REALTY GROUP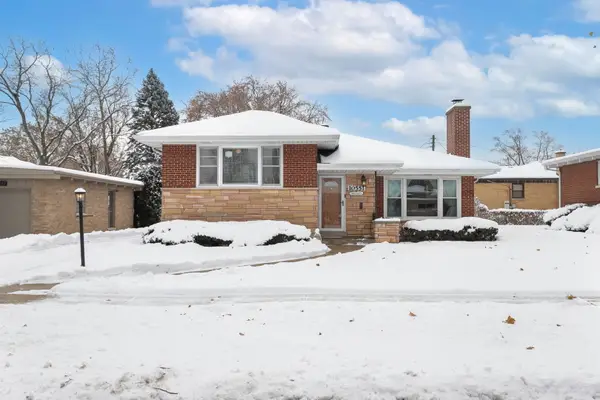 $419,000Active3 beds 2 baths2,314 sq. ft.
$419,000Active3 beds 2 baths2,314 sq. ft.10551 Essex Street, Westchester, IL 60154
MLS# 12542183Listed by: REDFIN CORPORATION- Open Sun, 1 to 3pm
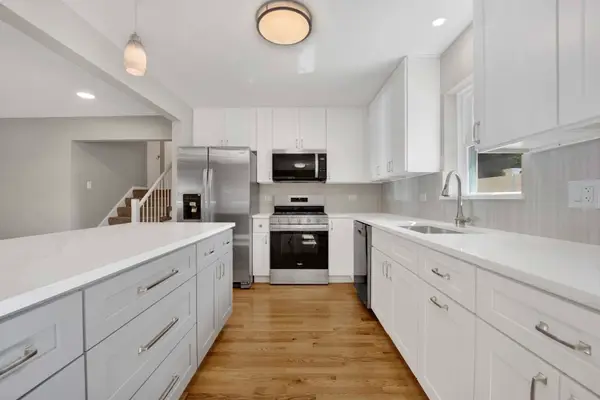 $499,000Active4 beds 3 baths1,553 sq. ft.
$499,000Active4 beds 3 baths1,553 sq. ft.1900 Manchester Avenue, Westchester, IL 60154
MLS# 12542059Listed by: BAIRD & WARNER 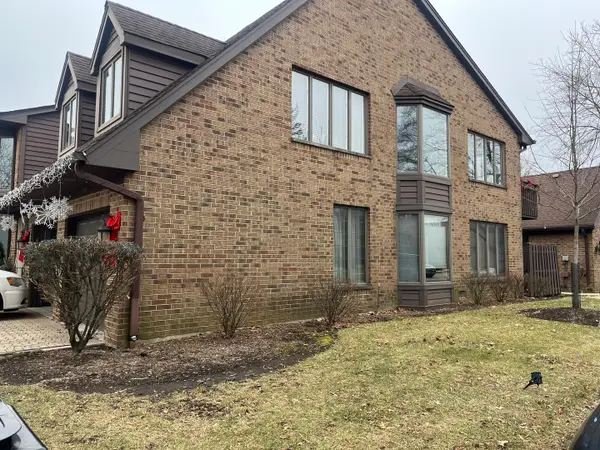 $325,000Active2 beds 2 baths1,490 sq. ft.
$325,000Active2 beds 2 baths1,490 sq. ft.Address Withheld By Seller, Westchester, IL 60154
MLS# 12539542Listed by: UNITED REAL ESTATE - CHICAGO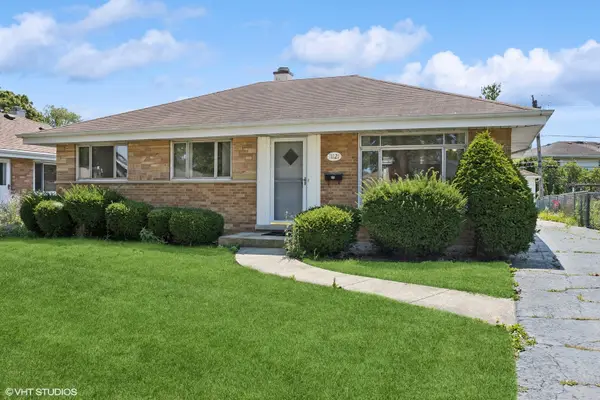 $389,900Active3 beds 2 baths1,123 sq. ft.
$389,900Active3 beds 2 baths1,123 sq. ft.11121 Martindale Drive, Westchester, IL 60154
MLS# 12539028Listed by: @PROPERTIES CHRISTIE'S INTERNATIONAL REAL ESTATE
