- BHGRE®
- Illinois
- Western Springs
- 3905 Lawn Avenue
3905 Lawn Avenue, Western Springs, IL 60558
Local realty services provided by:Better Homes and Gardens Real Estate Connections
Upcoming open houses
- Sat, Jan 3101:00 pm - 04:00 pm
Listed by: jason hinsley
Office: re/max metropolitan llc.
MLS#:12491733
Source:MLSNI
Price summary
- Price:$760,000
- Price per sq. ft.:$293.21
About this home
Western Springs' Old Town neighborhood welcomes you to this beautifully redesigned and improved home just blocks from the Metra, downtown shops and dining, award-winning schools, and convenient highway access. The modern entryway opens up on the right, through french doors, into a formal living room with fireplace. The open-concept main level is anchored by a modern eat-in kitchen with granite countertops, a large island, and stainless steel appliances. The large space allows for flexibility in both living and entertaining as the family room, dining room, and kitchen seamlessly flow together. Adjoined sunroom transitions the living spaces into the generous backyard. An attached garage provides direct access to the main entry as well as a mudroom, laundry room, and half bath. Moving downstairs, the finished basement features a fireplace and plenty of square footage for a recreation room, home theater, or space to relax and play. Upstairs, two large bedrooms and a full bath allow for everyone to find their quiet place in a busy home. Up another flight of stairs the primary bedroom reigns supreme on its own floor with a full primary bathroom and immense 200 square foot walk-in closet! Beautiful hardwood floors are found throughout, as well as crown molding, custom finishes, and designer fixtures. Beyond aesthetic improvements, the home features numerous systems and structural updates. Almost every major home component has been modernized or updated so that all you need to do is move in: entire roof replacement (2024); new concrete driveway with new retaining wall and channel trench with drain (2022); new gutter system (2021); new furnace and humidifier (2019); new A/C (2019); backup sump pump installation (2019); new washing machine (2021); front and back yards landscaping redesigns (2021, 2024); secondary storm water drain system with new sump pump and backyard outflow system (2022); interior and exterior electrical upgrades (2025). In one of Western Springs' most sought-after neighborhoods, this home is ready for you to move in!
Contact an agent
Home facts
- Year built:1954
- Listing ID #:12491733
- Added:108 day(s) ago
- Updated:January 31, 2026 at 11:45 AM
Rooms and interior
- Bedrooms:3
- Total bathrooms:3
- Full bathrooms:2
- Half bathrooms:1
- Living area:2,592 sq. ft.
Heating and cooling
- Cooling:Central Air
- Heating:Forced Air, Natural Gas
Structure and exterior
- Roof:Asphalt
- Year built:1954
- Building area:2,592 sq. ft.
Schools
- High school:Lyons Twp High School
- Middle school:Mcclure Junior High School
- Elementary school:John Laidlaw Elementary School
Utilities
- Water:Public
- Sewer:Public Sewer
Finances and disclosures
- Price:$760,000
- Price per sq. ft.:$293.21
- Tax amount:$12,447 (2023)
New listings near 3905 Lawn Avenue
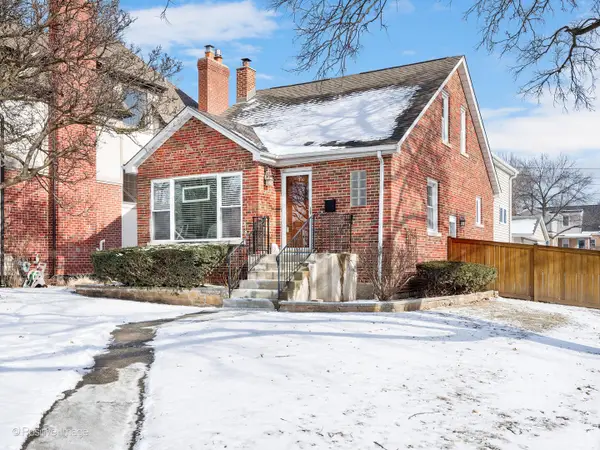 $627,000Pending3 beds 2 baths1,740 sq. ft.
$627,000Pending3 beds 2 baths1,740 sq. ft.4645 Grand Avenue, Western Springs, IL 60558
MLS# 12545482Listed by: COLDWELL BANKER REALTY $835,000Pending3 beds 3 baths1,695 sq. ft.
$835,000Pending3 beds 3 baths1,695 sq. ft.5720 Woodland Drive, Western Springs, IL 60558
MLS# 12551238Listed by: @PROPERTIES CHRISTIE'S INTERNATIONAL REAL ESTATE $675,000Pending3 beds 3 baths2,550 sq. ft.
$675,000Pending3 beds 3 baths2,550 sq. ft.503 51st Street, Western Springs, IL 60558
MLS# 12551827Listed by: HUBENY REALTY INC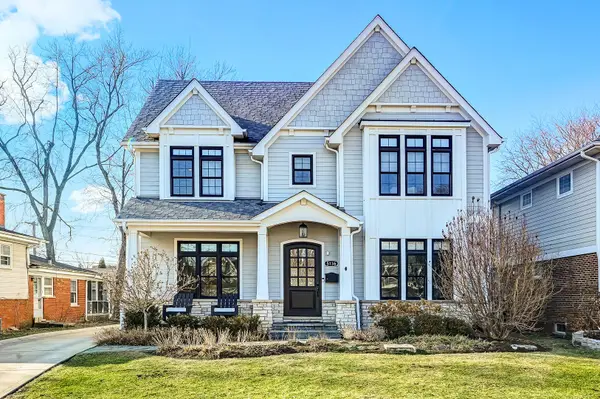 $1,999,000Pending6 beds 6 baths
$1,999,000Pending6 beds 6 baths5136 Grand Avenue, Western Springs, IL 60558
MLS# 12550857Listed by: @PROPERTIES CHRISTIE'S INTERNATIONAL REAL ESTATE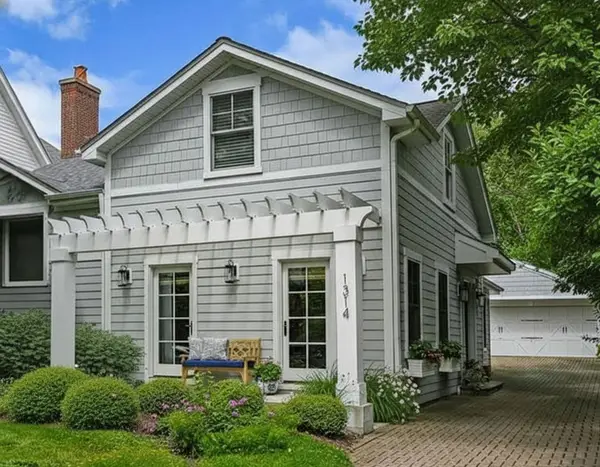 $925,000Active3 beds 2 baths2,077 sq. ft.
$925,000Active3 beds 2 baths2,077 sq. ft.1314 Maple Street, Western Springs, IL 60558
MLS# 12545972Listed by: @PROPERTIES CHRISTIE'S INTERNATIONAL REAL ESTATE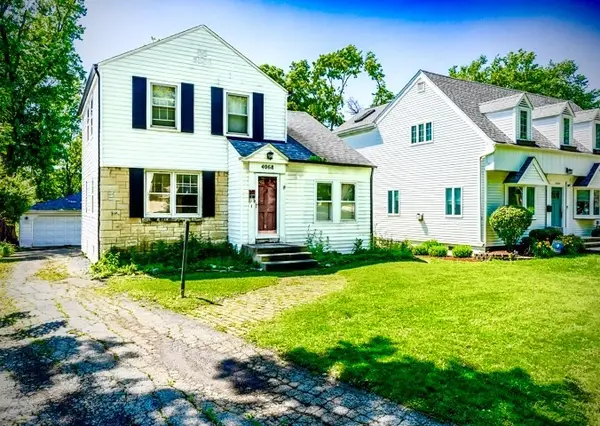 $369,900Active0.26 Acres
$369,900Active0.26 Acres4068 Western Avenue, Western Springs, IL 60558
MLS# 12545028Listed by: BERKSHIRE HATHAWAY HOMESERVICES CHICAGO $369,900Active3 beds 2 baths2,000 sq. ft.
$369,900Active3 beds 2 baths2,000 sq. ft.4068 Western Avenue, Western Springs, IL 60558
MLS# 12545029Listed by: BERKSHIRE HATHAWAY HOMESERVICES CHICAGO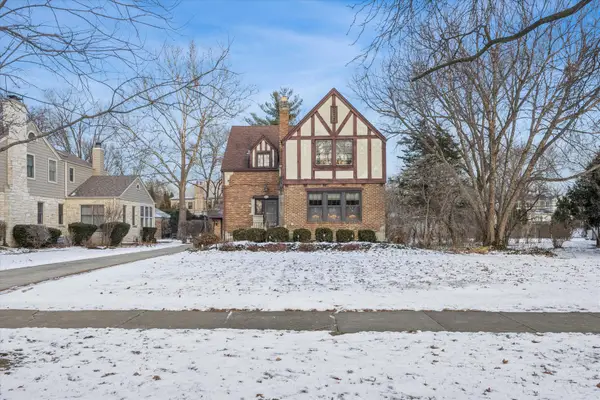 $1,400,000Pending0.43 Acres
$1,400,000Pending0.43 Acres4925 Grand Avenue, Western Springs, IL 60558
MLS# 12524449Listed by: @PROPERTIES CHRISTIE'S INTERNATIONAL REAL ESTATE $1,400,000Pending3 beds 3 baths2,492 sq. ft.
$1,400,000Pending3 beds 3 baths2,492 sq. ft.4925 Grand Avenue, Western Springs, IL 60558
MLS# 12539900Listed by: @PROPERTIES CHRISTIE'S INTERNATIONAL REAL ESTATE $990,000Active4 beds 4 baths2,962 sq. ft.
$990,000Active4 beds 4 baths2,962 sq. ft.4830 Wolf Road, Western Springs, IL 60558
MLS# 12540109Listed by: JOHN GREENE, REALTOR

