4055 Grand Avenue, Western Springs, IL 60558
Local realty services provided by:Better Homes and Gardens Real Estate Connections
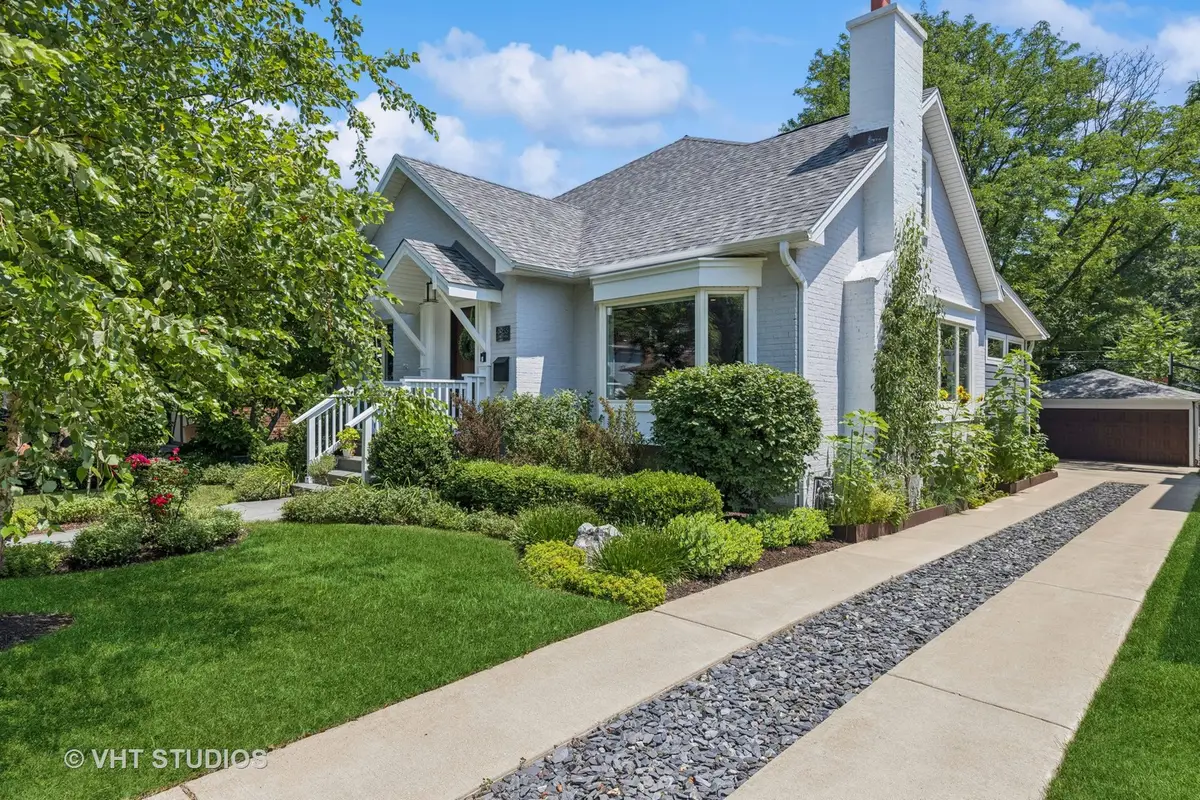
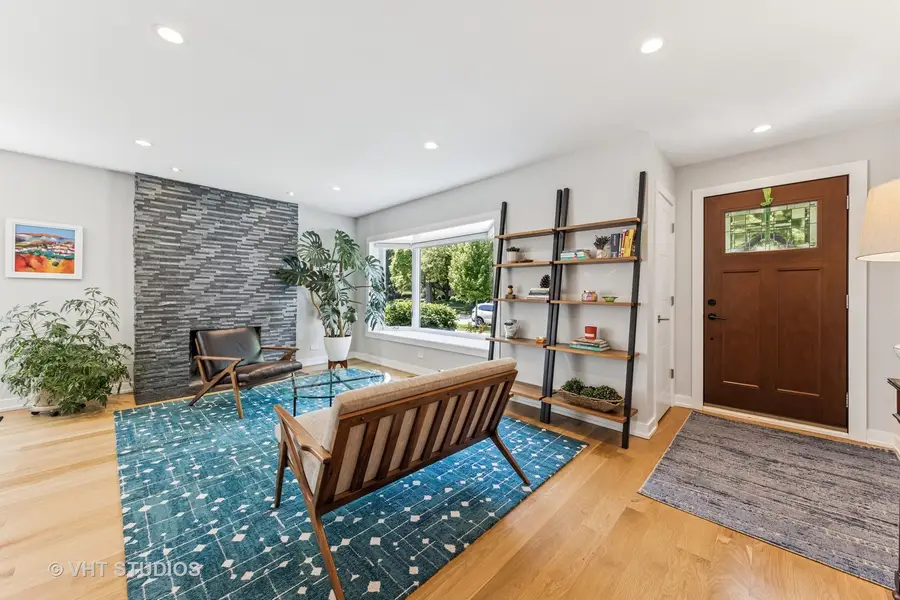
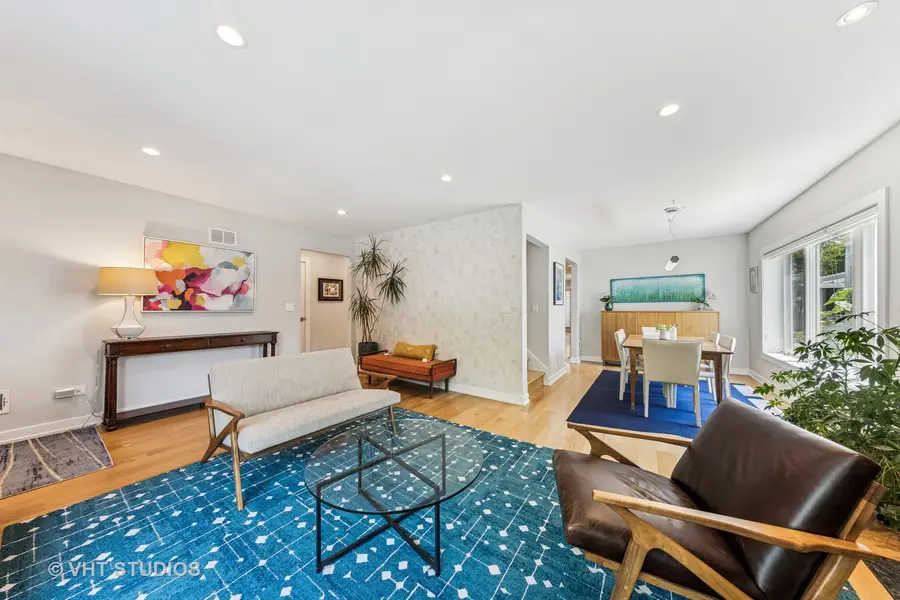
4055 Grand Avenue,Western Springs, IL 60558
$899,000
- 4 Beds
- 3 Baths
- 3,668 sq. ft.
- Single family
- Pending
Listed by:holly carollo
Office:@properties christie's international real estate
MLS#:12404311
Source:MLSNI
Price summary
- Price:$899,000
- Price per sq. ft.:$245.09
About this home
Beautifully reimagined 4-bedroom, 3-bathroom home that perfectly blends timeless charm with top-to-bottom modern updates. Originally built in 1946 and completely rebuilt to the studs in 2016, this home offers peace of mind and elevated living with high-quality finishes and systems throughout. Step inside to discover a spacious and sun-filled layout featuring smart dimmers, custom solid wood doors, recessed lighting and new hardwood floors. The inviting living room boasts a bay window with a cozy window seat and a classic wood-burning fireplace, while the formal dining room flows seamlessly into the gourmet kitchen. The chef's kitchen is a true showstopper, outfitted with a built-in refrigerator, range with grill, built-in oven and microwave, sleek cabinetry and plenty of prep space for entertaining. The adjacent family room offers custom built-ins surrounding a gas-start fireplace. The main level includes a private office, a first-floor bedroom and full bath. Beautifully designed mudroom with slate floors and a sliding barn door. Upstairs, retreat to the luxurious primary suite featuring vaulted ceilings, expansive backyard views, double walk-in closets and a spa-inspired en-suite bath with double sinks, soaking tub, separate shower with built-in niche and heated towel bar. Two additional bedrooms and a full hall bath complete the second level. The finished basement adds valuable living space with a large great room, bonus room and ample storage closets. There's also an unfinished attic with pull-down stairs for additional storage potential. Outside, enjoy a professionally landscaped yard with a new composite deck, blue stone walkway and a newly poured concrete driveway. The rebuilt garage and gas line for your grill. All major systems have been replaced in 2016 including new plumbing with water & sewer lines, new electric with 200 amp service, new HVAC and hot water heater, new roof and windows and expanded second floor. Located in highly desirable Western Springs, this home is just a short walk to town, Metra train, top-rated schools, library, and parks. This rare turnkey opportunity combines modern comfort with classic elegance - all in a prime location. Schedule your private tour today!
Contact an agent
Home facts
- Year built:1945
- Listing Id #:12404311
- Added:36 day(s) ago
- Updated:August 13, 2025 at 07:45 AM
Rooms and interior
- Bedrooms:4
- Total bathrooms:3
- Full bathrooms:3
- Living area:3,668 sq. ft.
Heating and cooling
- Cooling:Central Air
- Heating:Electric, Natural Gas
Structure and exterior
- Roof:Asphalt
- Year built:1945
- Building area:3,668 sq. ft.
Schools
- High school:Lyons Twp High School
- Middle school:Mcclure Junior High School
- Elementary school:John Laidlaw Elementary School
Utilities
- Water:Shared Well
- Sewer:Public Sewer
Finances and disclosures
- Price:$899,000
- Price per sq. ft.:$245.09
- Tax amount:$18,601 (2023)
New listings near 4055 Grand Avenue
- New
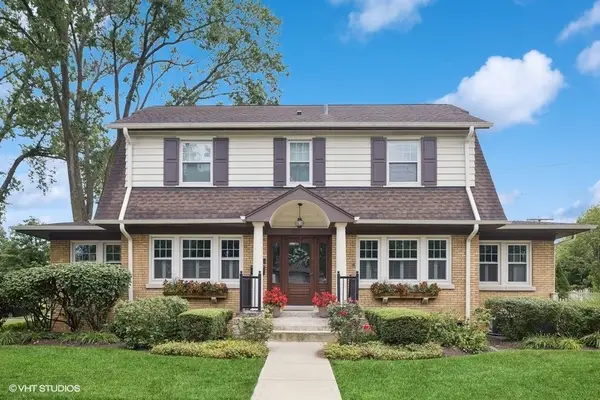 $999,000Active4 beds 4 baths2,600 sq. ft.
$999,000Active4 beds 4 baths2,600 sq. ft.4100 Franklin Avenue, Western Springs, IL 60558
MLS# 12445616Listed by: COLDWELL BANKER REAL ESTATE GROUP - Open Sun, 1 to 3pmNew
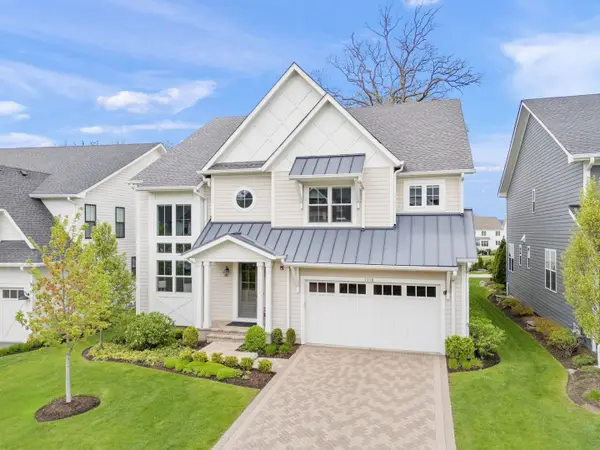 $1,650,000Active5 beds 5 baths6,089 sq. ft.
$1,650,000Active5 beds 5 baths6,089 sq. ft.1110 Hickory Drive, Western Springs, IL 60558
MLS# 12413110Listed by: COMPASS - New
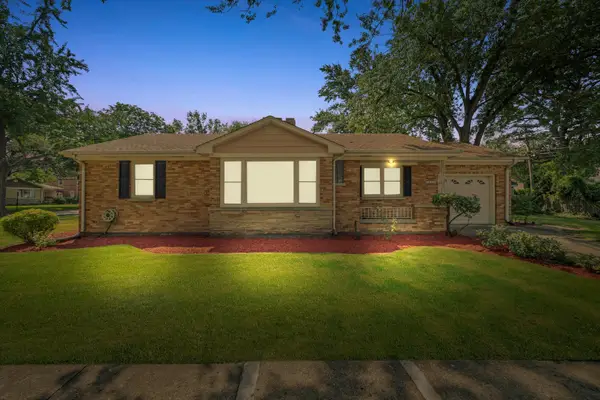 $445,000Active3 beds 1 baths1,173 sq. ft.
$445,000Active3 beds 1 baths1,173 sq. ft.3900 Gilbert Avenue, Western Springs, IL 60558
MLS# 12441629Listed by: EXTREME REALTY LLC - New
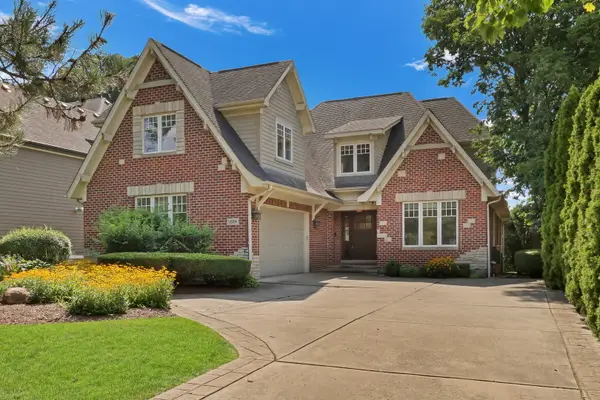 $999,000Active4 beds 3 baths
$999,000Active4 beds 3 baths5684 Wolf Road, Western Springs, IL 60558
MLS# 12441434Listed by: KELLER WILLIAMS NORTH SHORE WEST - New
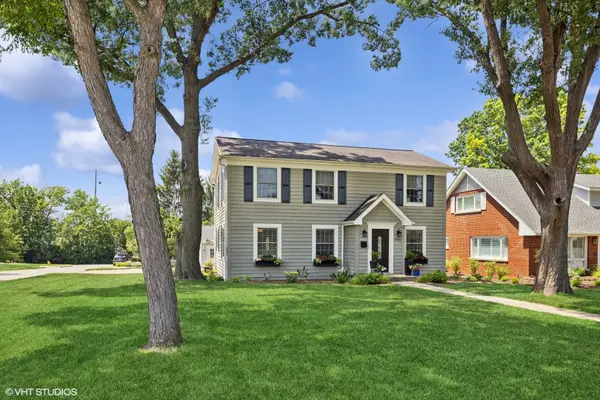 $699,900Active4 beds 2 baths1,772 sq. ft.
$699,900Active4 beds 2 baths1,772 sq. ft.3976 Western Avenue, Western Springs, IL 60558
MLS# 12429425Listed by: @PROPERTIES CHRISTIE'S INTERNATIONAL REAL ESTATE - New
 $750,000Active3 beds 2 baths1,871 sq. ft.
$750,000Active3 beds 2 baths1,871 sq. ft.4235 Clausen Avenue, Western Springs, IL 60558
MLS# 12438791Listed by: CATAPULT REAL ESTATE SOLUTIONS, LLC - New
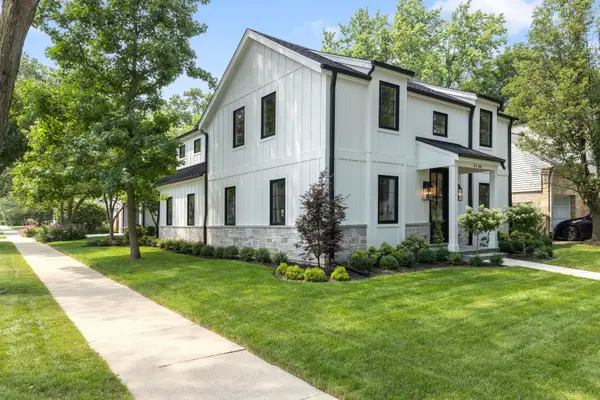 $1,399,900Active5 beds 5 baths
$1,399,900Active5 beds 5 baths4146 Howard Avenue, Western Springs, IL 60558
MLS# 12439883Listed by: COLDWELL BANKER REALTY - New
 $1,099,000Active4 beds 4 baths2,962 sq. ft.
$1,099,000Active4 beds 4 baths2,962 sq. ft.4830 Wolf Road, Western Springs, IL 60558
MLS# 12438934Listed by: JOHN GREENE, REALTOR - Open Sun, 1:30 to 3:30pm
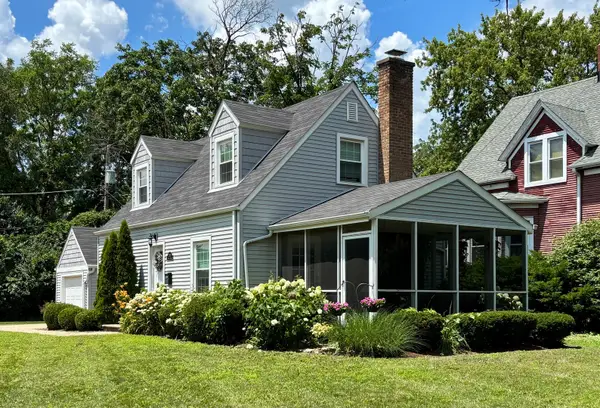 $535,000Active2 beds 2 baths
$535,000Active2 beds 2 baths1526 Walnut Street, Western Springs, IL 60558
MLS# 12411727Listed by: COMPASS 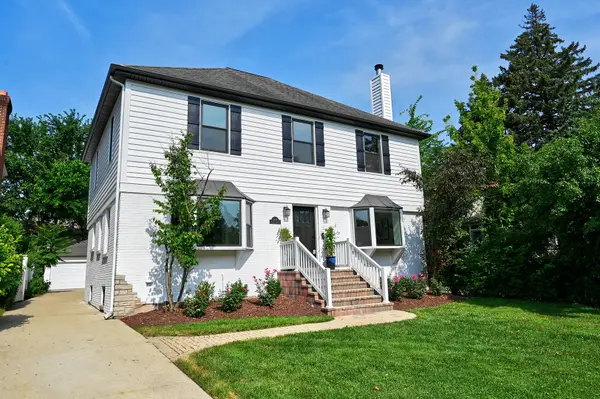 $1,178,000Active5 beds 4 baths3,400 sq. ft.
$1,178,000Active5 beds 4 baths3,400 sq. ft.4468 Clausen Avenue, Western Springs, IL 60558
MLS# 12435372Listed by: HOME MAX PROPERTIES

