5205 Ellington Avenue, Western Springs, IL 60558
Local realty services provided by:Better Homes and Gardens Real Estate Star Homes
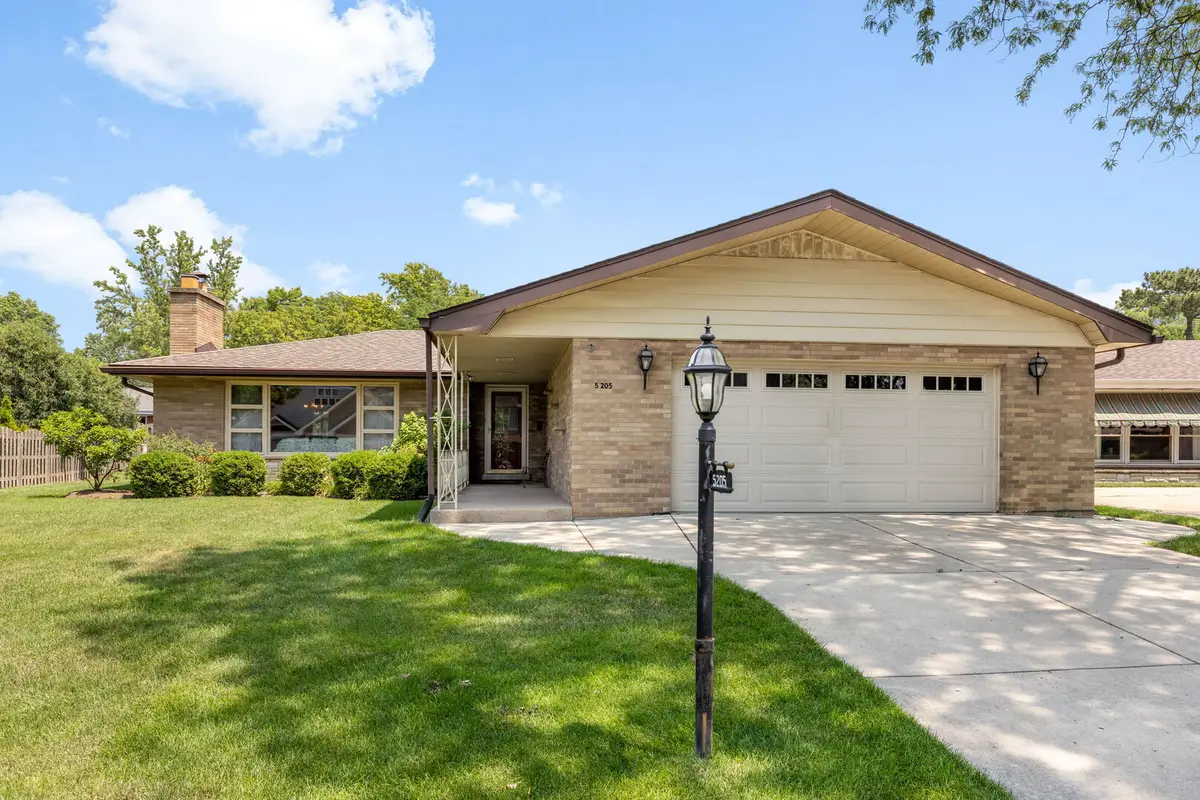
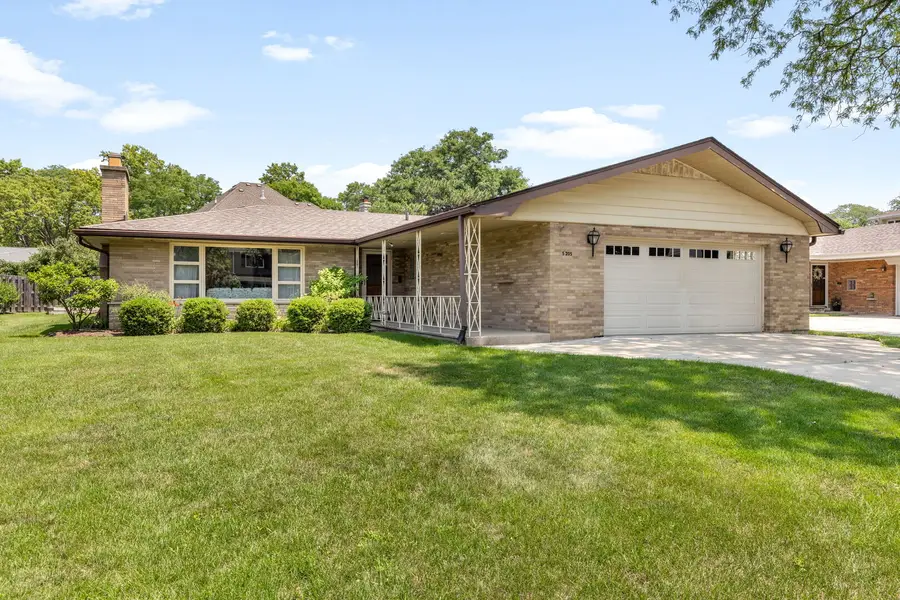

Listed by:douglas hanscom
Office:coldwell banker realty
MLS#:12415133
Source:MLSNI
Price summary
- Price:$725,000
- Price per sq. ft.:$406.62
About this home
Light-filled Springdale ranch home welcomes you with a gracious Living Room complete with fireplace! Living Room flows to Dining Room. Eat-in Kitchen has granite counters and newer appliances. Sun Room is ideal for morning coffee or afternoon relaxing! 3 generous Bedrooms including a Primary Suite complete the first floor. 2 Bathrooms (remodeled 2024) including Primary Bath. Hardwood throughout the first floor. Finished Basement includes a Recreation Room with fireplace (owners have used Living Room fireplace but not basement fireplace), Game Room, Storage Room, and Laundry Room. Sunroom opens to private patio and landscaped yard (2024). Tear-off roof (2021) and sewer clean-out (2021) are among the updates. Fantastic location on a quiet street - yet readily accessible to town, train, expressways, airports. Highly rated LaGrange Highlands and LT school districts. This is a "must see"! Property is an estate - conveyed "as is".
Contact an agent
Home facts
- Year built:1959
- Listing Id #:12415133
- Added:29 day(s) ago
- Updated:August 14, 2025 at 02:43 PM
Rooms and interior
- Bedrooms:3
- Total bathrooms:2
- Full bathrooms:2
- Living area:1,783 sq. ft.
Heating and cooling
- Cooling:Central Air
- Heating:Forced Air, Natural Gas
Structure and exterior
- Year built:1959
- Building area:1,783 sq. ft.
Schools
- High school:Lyons Twp High School
- Middle school:Highlands Middle School
- Elementary school:Highlands Elementary School
Utilities
- Water:Lake Michigan
- Sewer:Public Sewer
Finances and disclosures
- Price:$725,000
- Price per sq. ft.:$406.62
- Tax amount:$12,958 (2023)
New listings near 5205 Ellington Avenue
- New
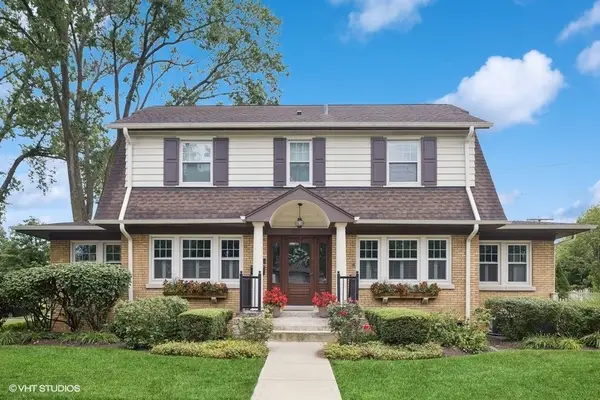 $999,000Active4 beds 4 baths2,600 sq. ft.
$999,000Active4 beds 4 baths2,600 sq. ft.4100 Franklin Avenue, Western Springs, IL 60558
MLS# 12445616Listed by: COLDWELL BANKER REAL ESTATE GROUP - Open Sun, 1 to 3pmNew
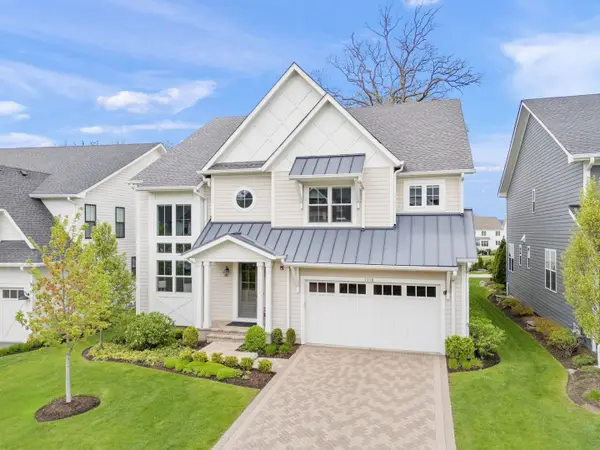 $1,650,000Active5 beds 5 baths6,089 sq. ft.
$1,650,000Active5 beds 5 baths6,089 sq. ft.1110 Hickory Drive, Western Springs, IL 60558
MLS# 12413110Listed by: COMPASS - New
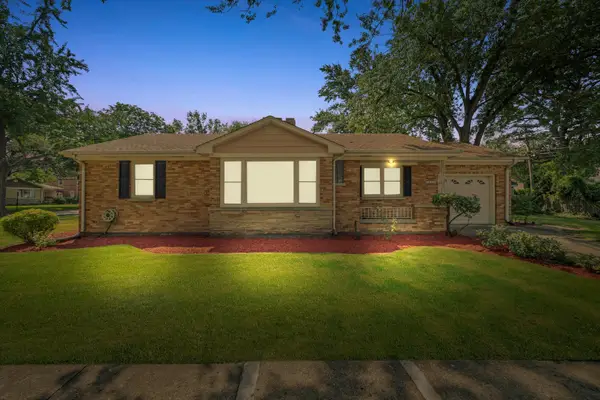 $445,000Active3 beds 1 baths1,173 sq. ft.
$445,000Active3 beds 1 baths1,173 sq. ft.3900 Gilbert Avenue, Western Springs, IL 60558
MLS# 12441629Listed by: EXTREME REALTY LLC - New
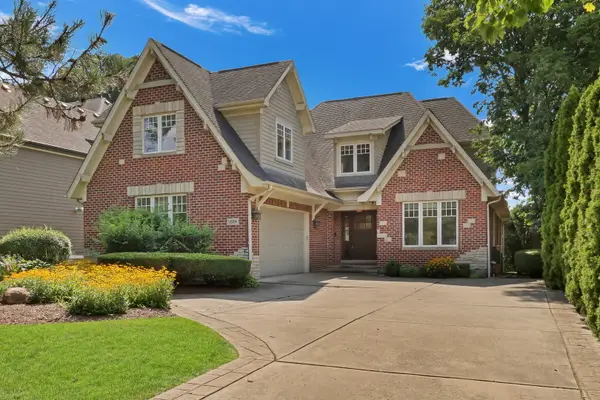 $999,000Active4 beds 3 baths
$999,000Active4 beds 3 baths5684 Wolf Road, Western Springs, IL 60558
MLS# 12441434Listed by: KELLER WILLIAMS NORTH SHORE WEST - New
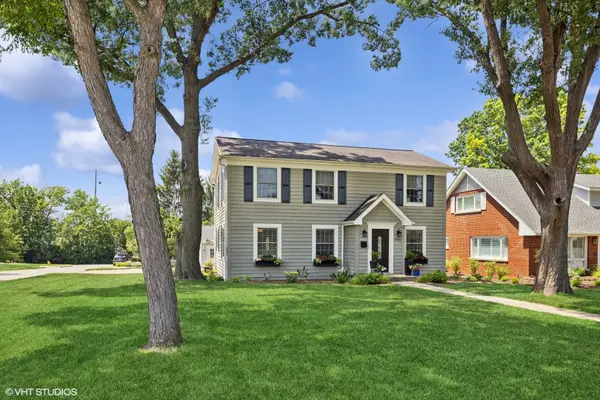 $699,900Active4 beds 2 baths1,772 sq. ft.
$699,900Active4 beds 2 baths1,772 sq. ft.3976 Western Avenue, Western Springs, IL 60558
MLS# 12429425Listed by: @PROPERTIES CHRISTIE'S INTERNATIONAL REAL ESTATE - New
 $750,000Active3 beds 2 baths1,871 sq. ft.
$750,000Active3 beds 2 baths1,871 sq. ft.4235 Clausen Avenue, Western Springs, IL 60558
MLS# 12438791Listed by: CATAPULT REAL ESTATE SOLUTIONS, LLC - New
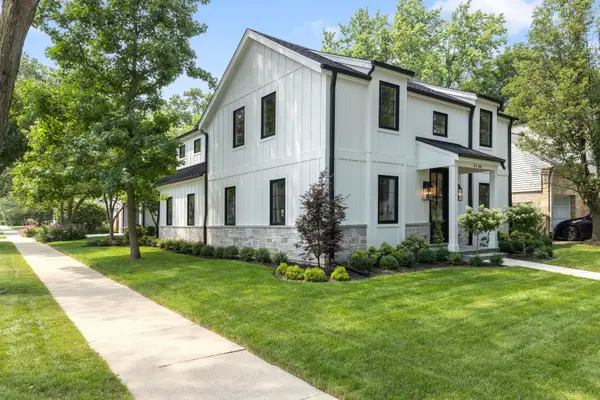 $1,399,900Active5 beds 5 baths
$1,399,900Active5 beds 5 baths4146 Howard Avenue, Western Springs, IL 60558
MLS# 12439883Listed by: COLDWELL BANKER REALTY - New
 $1,099,000Active4 beds 4 baths2,962 sq. ft.
$1,099,000Active4 beds 4 baths2,962 sq. ft.4830 Wolf Road, Western Springs, IL 60558
MLS# 12438934Listed by: JOHN GREENE, REALTOR - Open Sun, 1:30 to 3:30pm
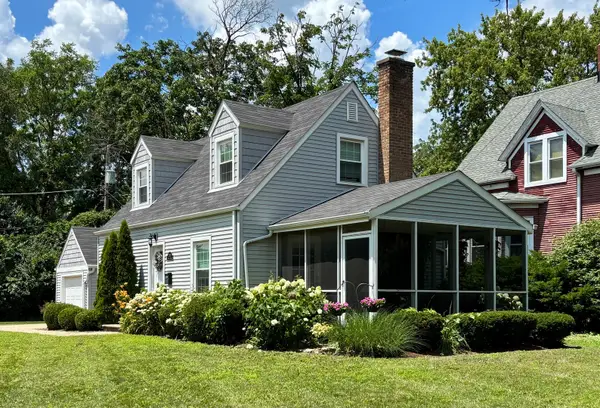 $535,000Active2 beds 2 baths
$535,000Active2 beds 2 baths1526 Walnut Street, Western Springs, IL 60558
MLS# 12411727Listed by: COMPASS 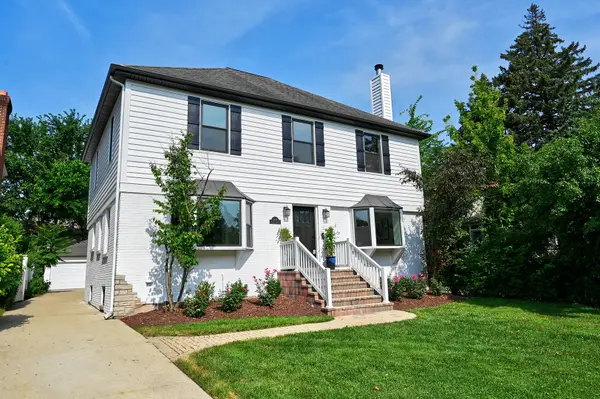 $1,178,000Active5 beds 4 baths3,400 sq. ft.
$1,178,000Active5 beds 4 baths3,400 sq. ft.4468 Clausen Avenue, Western Springs, IL 60558
MLS# 12435372Listed by: HOME MAX PROPERTIES

