5220 Central Avenue, Western Springs, IL 60558
Local realty services provided by:Better Homes and Gardens Real Estate Connections
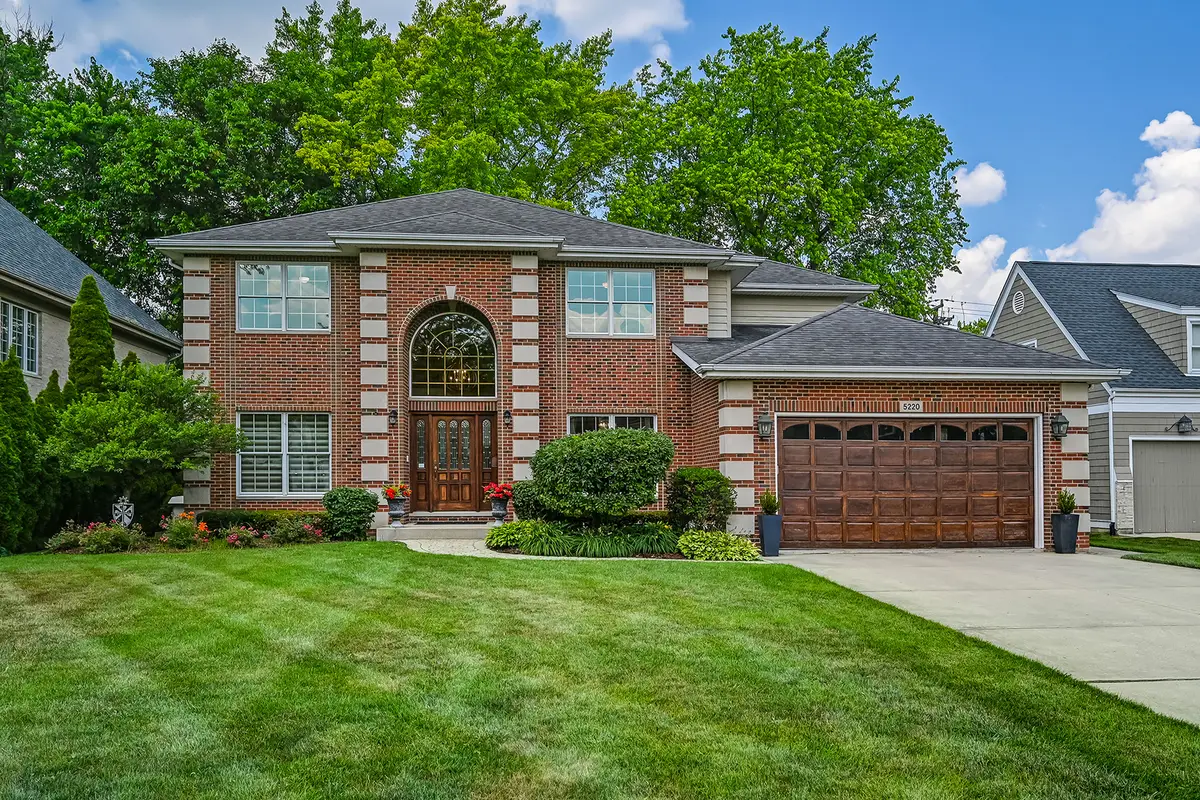
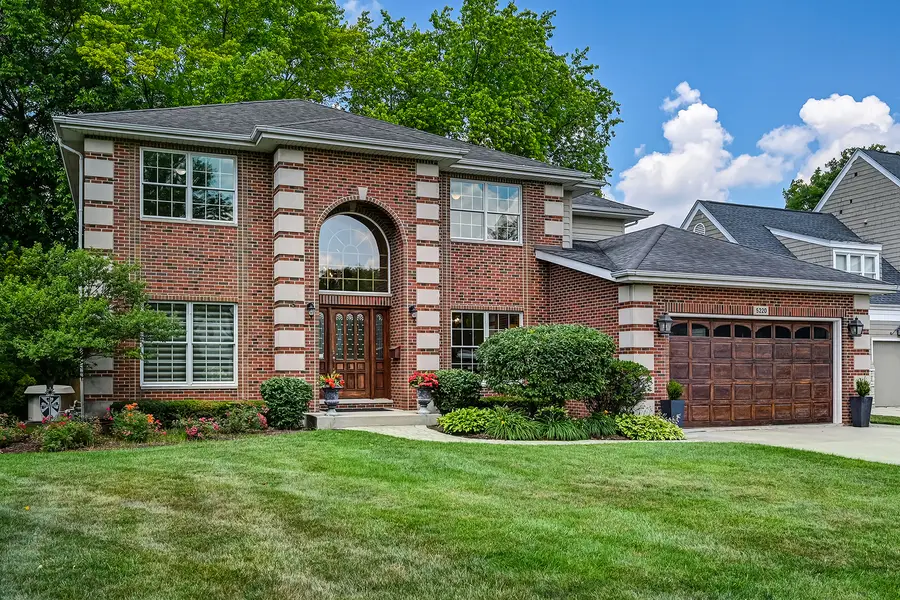
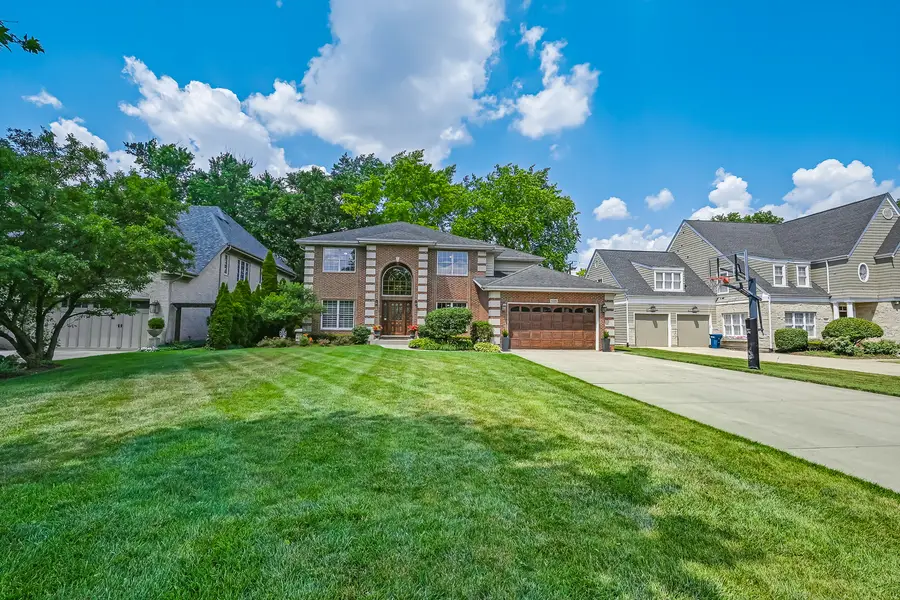
Listed by:arezo shannon
Office:united real estate - chicago
MLS#:12412353
Source:MLSNI
Price summary
- Price:$1,199,000
- Price per sq. ft.:$352.65
About this home
You should see her now, she's back and glowing! Little touches have made a big difference, and this one truly shines in person. This Forest Hills gem is set on a big 75x150 lot in one of Western Springs' most coveted neighborhoods, this brick beauty blends timeless quality with refreshed appeal. Inside, you'll find: A grand two-story foyer and sun-drenched family room | Gourmet kitchen with butler's pantry, maple cabinetry, and granite countertops | 2019 Pella windows, 2023 washer/dryer, whole-house generator, dual-zone HVAC | Pristine oak floors, solid-core doors, and detailed millwork | Main-floor office/bedroom with full bath | Finished basement with home theater, second kitchen, full bath, and private access to the oversized 21/2-car garage | Professionally landscaped yard with paver patio and walkways. Everything has been meticulously maintained-this home was built to last and it shows. All of this and walking distance to top-rated schools.
Contact an agent
Home facts
- Year built:2002
- Listing Id #:12412353
- Added:38 day(s) ago
- Updated:August 13, 2025 at 07:39 AM
Rooms and interior
- Bedrooms:5
- Total bathrooms:4
- Full bathrooms:4
- Living area:3,400 sq. ft.
Heating and cooling
- Cooling:Central Air, Zoned
- Heating:Forced Air, Natural Gas
Structure and exterior
- Roof:Asphalt
- Year built:2002
- Building area:3,400 sq. ft.
Schools
- High school:Lyons Twp High School
- Middle school:Mcclure Junior High School
- Elementary school:Forest Hills Elementary School
Utilities
- Water:Public
- Sewer:Public Sewer
Finances and disclosures
- Price:$1,199,000
- Price per sq. ft.:$352.65
- Tax amount:$22,538 (2023)
New listings near 5220 Central Avenue
- New
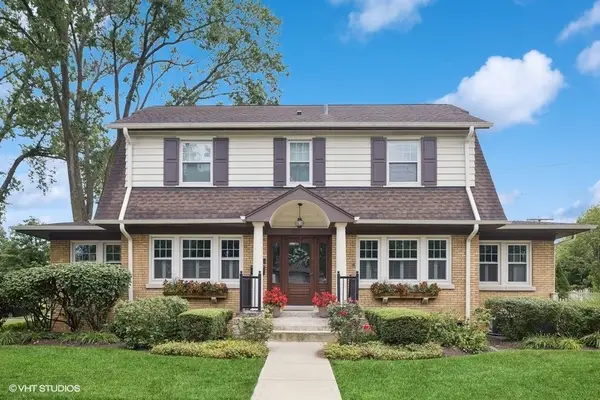 $999,000Active4 beds 4 baths2,600 sq. ft.
$999,000Active4 beds 4 baths2,600 sq. ft.4100 Franklin Avenue, Western Springs, IL 60558
MLS# 12445616Listed by: COLDWELL BANKER REAL ESTATE GROUP - Open Sun, 1 to 3pmNew
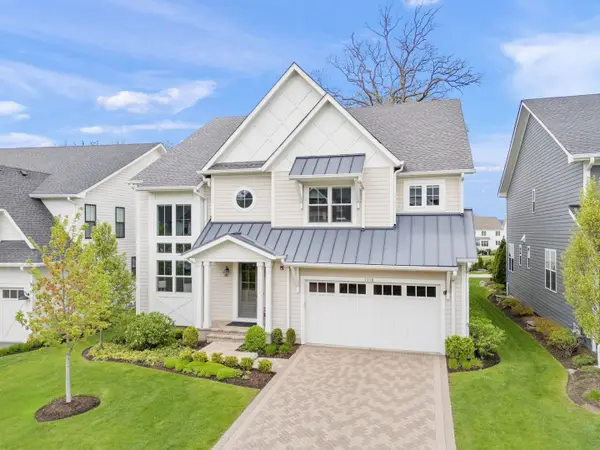 $1,650,000Active5 beds 5 baths6,089 sq. ft.
$1,650,000Active5 beds 5 baths6,089 sq. ft.1110 Hickory Drive, Western Springs, IL 60558
MLS# 12413110Listed by: COMPASS - New
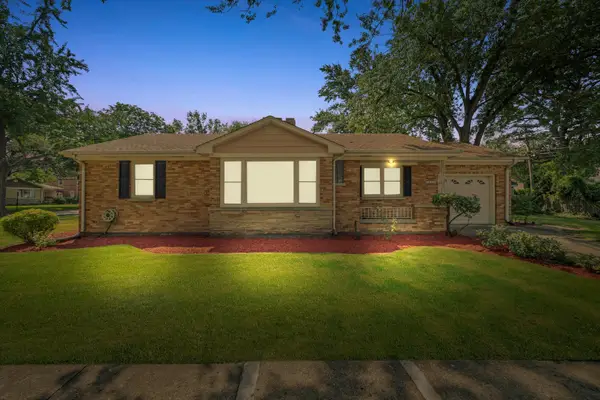 $445,000Active3 beds 1 baths1,173 sq. ft.
$445,000Active3 beds 1 baths1,173 sq. ft.3900 Gilbert Avenue, Western Springs, IL 60558
MLS# 12441629Listed by: EXTREME REALTY LLC - New
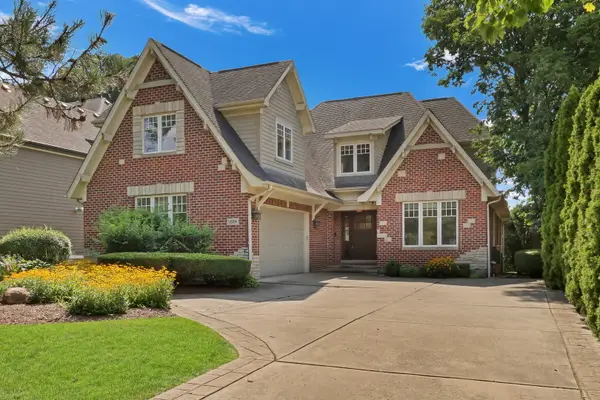 $999,000Active4 beds 3 baths
$999,000Active4 beds 3 baths5684 Wolf Road, Western Springs, IL 60558
MLS# 12441434Listed by: KELLER WILLIAMS NORTH SHORE WEST - New
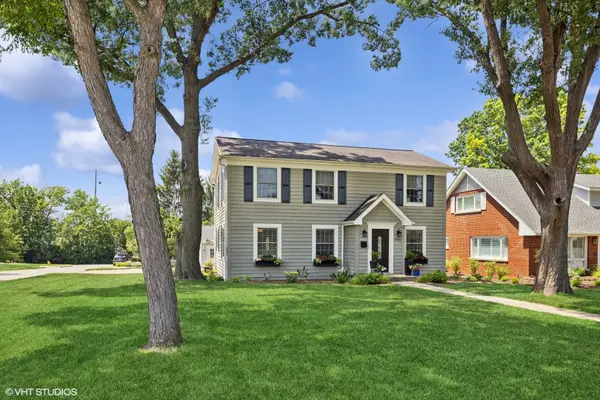 $699,900Active4 beds 2 baths1,772 sq. ft.
$699,900Active4 beds 2 baths1,772 sq. ft.3976 Western Avenue, Western Springs, IL 60558
MLS# 12429425Listed by: @PROPERTIES CHRISTIE'S INTERNATIONAL REAL ESTATE - New
 $750,000Active3 beds 2 baths1,871 sq. ft.
$750,000Active3 beds 2 baths1,871 sq. ft.4235 Clausen Avenue, Western Springs, IL 60558
MLS# 12438791Listed by: CATAPULT REAL ESTATE SOLUTIONS, LLC - New
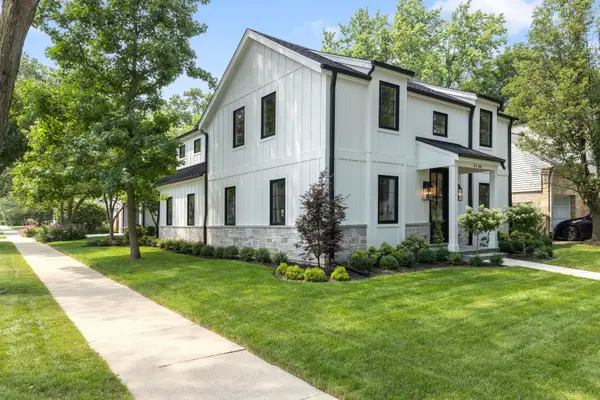 $1,399,900Active5 beds 5 baths
$1,399,900Active5 beds 5 baths4146 Howard Avenue, Western Springs, IL 60558
MLS# 12439883Listed by: COLDWELL BANKER REALTY - New
 $1,099,000Active4 beds 4 baths2,962 sq. ft.
$1,099,000Active4 beds 4 baths2,962 sq. ft.4830 Wolf Road, Western Springs, IL 60558
MLS# 12438934Listed by: JOHN GREENE, REALTOR - Open Sun, 1:30 to 3:30pm
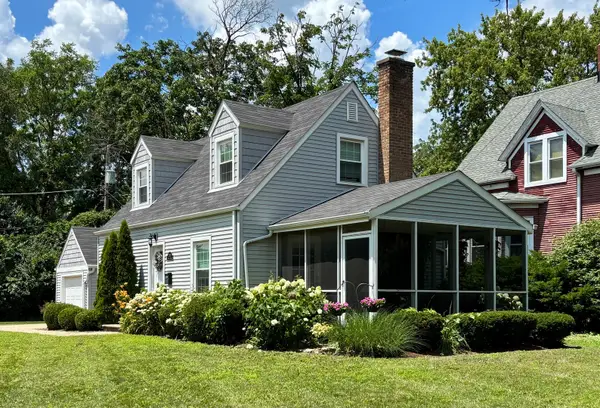 $535,000Active2 beds 2 baths
$535,000Active2 beds 2 baths1526 Walnut Street, Western Springs, IL 60558
MLS# 12411727Listed by: COMPASS 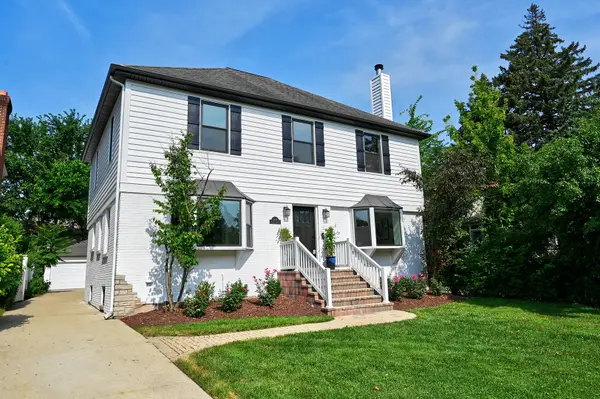 $1,178,000Active5 beds 4 baths3,400 sq. ft.
$1,178,000Active5 beds 4 baths3,400 sq. ft.4468 Clausen Avenue, Western Springs, IL 60558
MLS# 12435372Listed by: HOME MAX PROPERTIES

