5814 Wolf Road #B-2, Western Springs, IL 60558
Local realty services provided by:Better Homes and Gardens Real Estate Connections
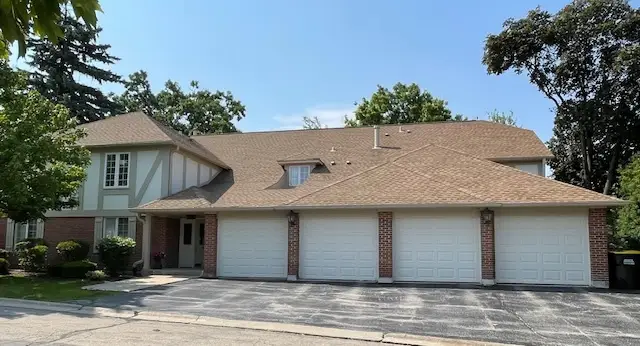
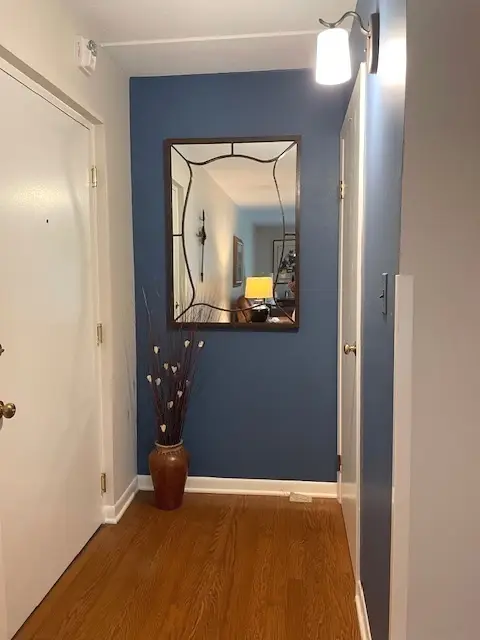
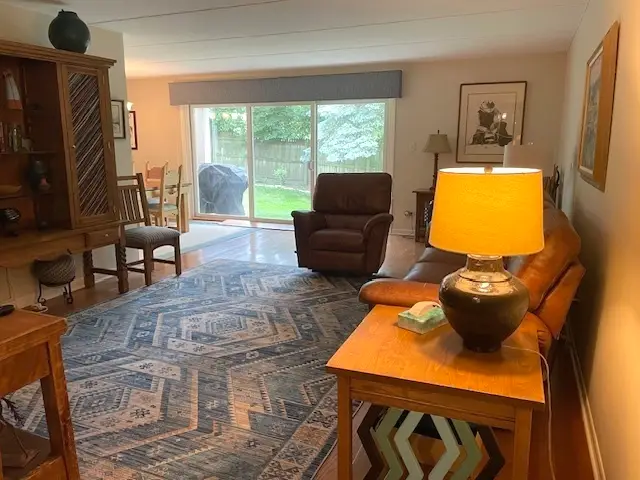
5814 Wolf Road #B-2,Western Springs, IL 60558
$329,900
- 3 Beds
- 2 Baths
- 1,250 sq. ft.
- Condominium
- Pending
Listed by:elizabeth kmet
Office:re/max market
MLS#:12388200
Source:MLSNI
Price summary
- Price:$329,900
- Price per sq. ft.:$263.92
- Monthly HOA dues:$451
About this home
Welcome to Ridgewood Oaks. You'll be captivated by this lovely 3 bedroom, 2 bath unit with a convenient first floor location. The spacious living room and dining room are perfect for everyday living and entertaining, with sliding glass doors leading to the inviting patio and lavish landscaping. Enjoy the eat-in kitchen, offering ample table space, an abundance of maple-finish cabinets and solid surface countertops. The master bedroom ensuite is a perfect retreat boasting a beautifully updated bath (2021) with low threshold shower, walk-in closet and power shades. The guest bath has been tastefully remodeled. You'll have peace of mind with newer mechanicals - both the furnace and central air are only 3 years old, and the hot water heater is brand new - 7/2025. Full size washer and dryer are 6 years old. Flexicore construction. The attached garage space with storage room is the second space from the entry door (#2). The building exterior has been redone with fresh trim work and a soft paint palette. Roof is only 4 years old. Convenient walking distance to Highlands elementary and middle schools. Sought-after Lyons Township High School. Short distance to downtown Western Springs and the Metra station. Move right into this perfect home!
Contact an agent
Home facts
- Year built:1980
- Listing Id #:12388200
- Added:24 day(s) ago
- Updated:August 13, 2025 at 07:45 AM
Rooms and interior
- Bedrooms:3
- Total bathrooms:2
- Full bathrooms:2
- Living area:1,250 sq. ft.
Heating and cooling
- Cooling:Central Air
- Heating:Forced Air, Natural Gas
Structure and exterior
- Roof:Asphalt
- Year built:1980
- Building area:1,250 sq. ft.
Schools
- High school:Lyons Twp High School
- Middle school:Highlands Middle School
- Elementary school:Highlands Elementary School
Utilities
- Water:Lake Michigan
- Sewer:Public Sewer
Finances and disclosures
- Price:$329,900
- Price per sq. ft.:$263.92
- Tax amount:$5,155 (2023)
New listings near 5814 Wolf Road #B-2
- New
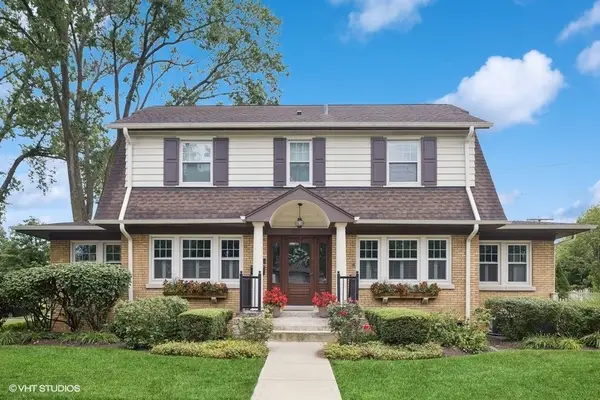 $999,000Active4 beds 4 baths2,600 sq. ft.
$999,000Active4 beds 4 baths2,600 sq. ft.4100 Franklin Avenue, Western Springs, IL 60558
MLS# 12445616Listed by: COLDWELL BANKER REAL ESTATE GROUP - Open Sun, 1 to 3pmNew
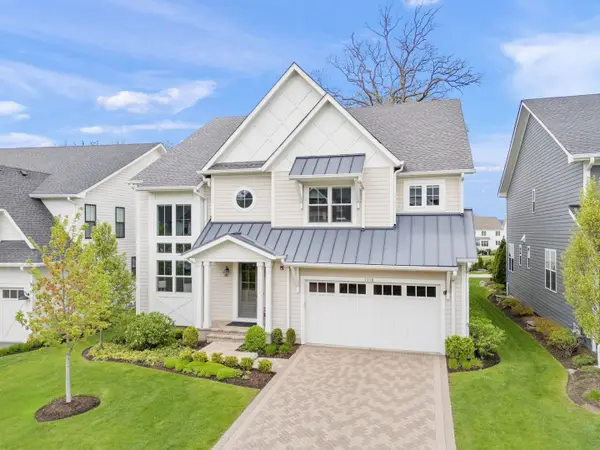 $1,650,000Active5 beds 5 baths6,089 sq. ft.
$1,650,000Active5 beds 5 baths6,089 sq. ft.1110 Hickory Drive, Western Springs, IL 60558
MLS# 12413110Listed by: COMPASS - New
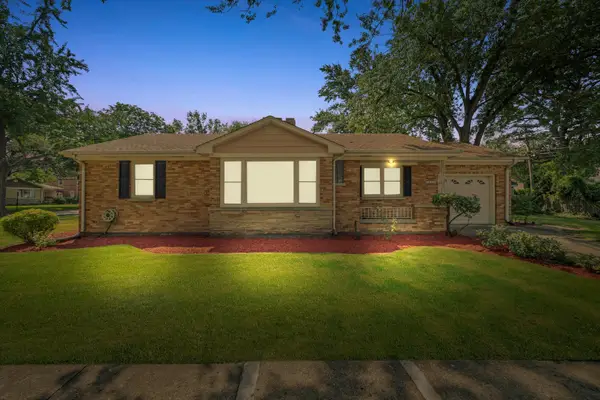 $445,000Active3 beds 1 baths1,173 sq. ft.
$445,000Active3 beds 1 baths1,173 sq. ft.3900 Gilbert Avenue, Western Springs, IL 60558
MLS# 12441629Listed by: EXTREME REALTY LLC - New
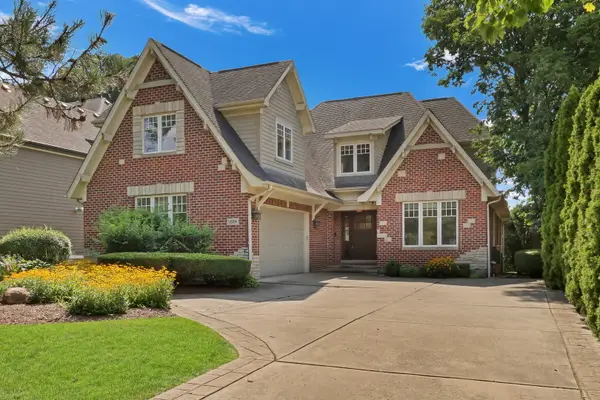 $999,000Active4 beds 3 baths
$999,000Active4 beds 3 baths5684 Wolf Road, Western Springs, IL 60558
MLS# 12441434Listed by: KELLER WILLIAMS NORTH SHORE WEST - New
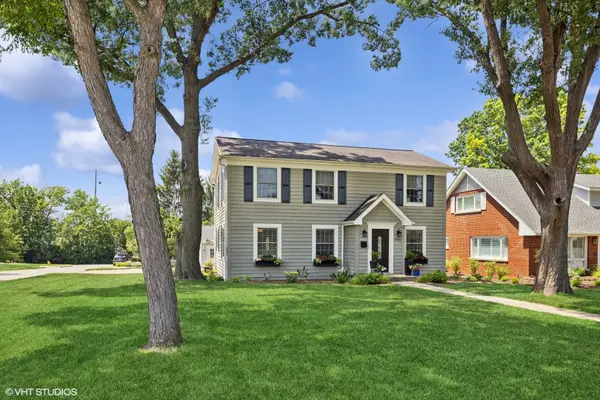 $699,900Active4 beds 2 baths1,772 sq. ft.
$699,900Active4 beds 2 baths1,772 sq. ft.3976 Western Avenue, Western Springs, IL 60558
MLS# 12429425Listed by: @PROPERTIES CHRISTIE'S INTERNATIONAL REAL ESTATE - New
 $750,000Active3 beds 2 baths1,871 sq. ft.
$750,000Active3 beds 2 baths1,871 sq. ft.4235 Clausen Avenue, Western Springs, IL 60558
MLS# 12438791Listed by: CATAPULT REAL ESTATE SOLUTIONS, LLC - New
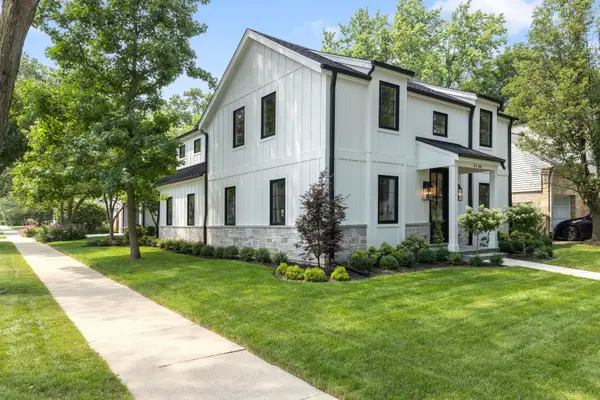 $1,399,900Active5 beds 5 baths
$1,399,900Active5 beds 5 baths4146 Howard Avenue, Western Springs, IL 60558
MLS# 12439883Listed by: COLDWELL BANKER REALTY - New
 $1,099,000Active4 beds 4 baths2,962 sq. ft.
$1,099,000Active4 beds 4 baths2,962 sq. ft.4830 Wolf Road, Western Springs, IL 60558
MLS# 12438934Listed by: JOHN GREENE, REALTOR - Open Sun, 1:30 to 3:30pm
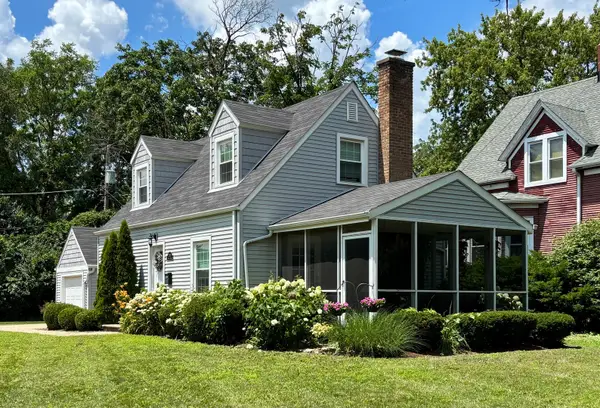 $535,000Active2 beds 2 baths
$535,000Active2 beds 2 baths1526 Walnut Street, Western Springs, IL 60558
MLS# 12411727Listed by: COMPASS 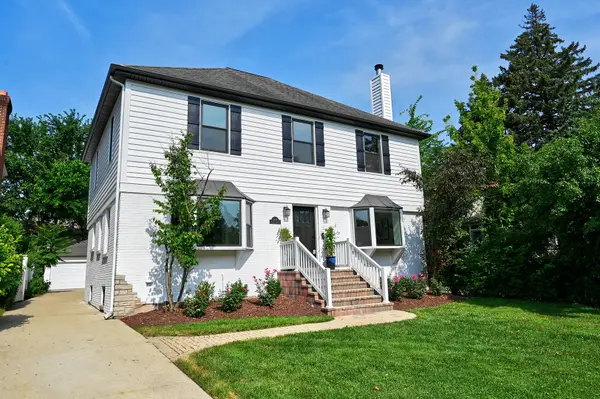 $1,178,000Active5 beds 4 baths3,400 sq. ft.
$1,178,000Active5 beds 4 baths3,400 sq. ft.4468 Clausen Avenue, Western Springs, IL 60558
MLS# 12435372Listed by: HOME MAX PROPERTIES

