- BHGRE®
- Illinois
- Western Springs
- 5918 Flagg Creek Lane
5918 Flagg Creek Lane, Western Springs, IL 60558
Local realty services provided by:Better Homes and Gardens Real Estate Connections
5918 Flagg Creek Lane,Western Springs, IL 60558
$779,900
- 3 Beds
- 3 Baths
- 2,286 sq. ft.
- Townhouse
- Pending
Listed by: linda corcoran, dawn foran
Office: berkshire hathaway homeservices starck real estate
MLS#:12500863
Source:MLSNI
Price summary
- Price:$779,900
- Price per sq. ft.:$341.16
- Monthly HOA dues:$490
About this home
Welcome to this beautifully appointed 3-bedroom, 2.5-bath 2-story townhome in the highly sought-after Timber Trails community. Upon entering, you'll appreciate the inviting foyer that leads to the open and spacious main level, showcasing a family room with fireplace, dining area, awesome kitchen with huge island w/seating, stainless steel appliances, breakfast area and door to deck. The entertaining possibilities are endless! Head upstairs to discover the airy, light-filled second floor with window seat, primary suite, two spacious bedrooms, and the added convenience of second floor laundry. The fully finished walkout basement expands your living space with a rec room, workout area and plenty of storage. The basement has plumbing roughed in for additional bathroom or bar. Cove molding on first floor and basement. Two car attached garage with longer paver driveway to accommodate multiple cars. Enjoy Lake Michigan water! You will love the walking trails and park! Convenient to highways and Metra train! Plus highly ranked LaGrange Highlands Elementary/Middle School and Lyons Township High School.
Contact an agent
Home facts
- Year built:2013
- Listing ID #:12500863
- Added:100 day(s) ago
- Updated:January 31, 2026 at 08:57 AM
Rooms and interior
- Bedrooms:3
- Total bathrooms:3
- Full bathrooms:2
- Half bathrooms:1
- Living area:2,286 sq. ft.
Heating and cooling
- Cooling:Central Air
- Heating:Natural Gas
Structure and exterior
- Roof:Asphalt
- Year built:2013
- Building area:2,286 sq. ft.
Schools
- High school:Lyons Twp High School
- Middle school:Highlands Middle School
- Elementary school:Highlands Elementary School
Utilities
- Water:Lake Michigan
- Sewer:Public Sewer
Finances and disclosures
- Price:$779,900
- Price per sq. ft.:$341.16
- Tax amount:$13,836 (2024)
New listings near 5918 Flagg Creek Lane
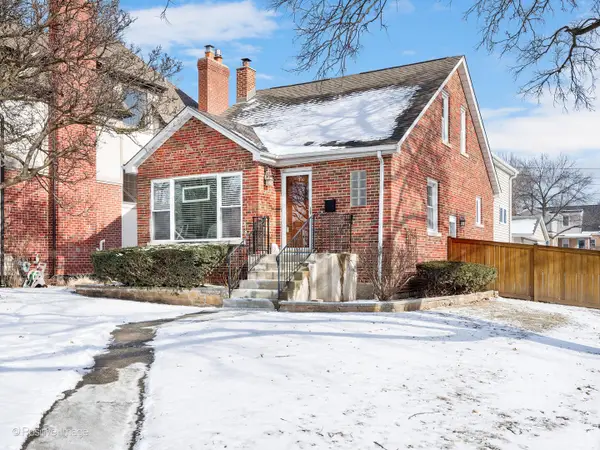 $627,000Pending3 beds 2 baths1,740 sq. ft.
$627,000Pending3 beds 2 baths1,740 sq. ft.4645 Grand Avenue, Western Springs, IL 60558
MLS# 12545482Listed by: COLDWELL BANKER REALTY $835,000Pending3 beds 3 baths1,695 sq. ft.
$835,000Pending3 beds 3 baths1,695 sq. ft.5720 Woodland Drive, Western Springs, IL 60558
MLS# 12551238Listed by: @PROPERTIES CHRISTIE'S INTERNATIONAL REAL ESTATE $675,000Pending3 beds 3 baths2,550 sq. ft.
$675,000Pending3 beds 3 baths2,550 sq. ft.503 51st Street, Western Springs, IL 60558
MLS# 12551827Listed by: HUBENY REALTY INC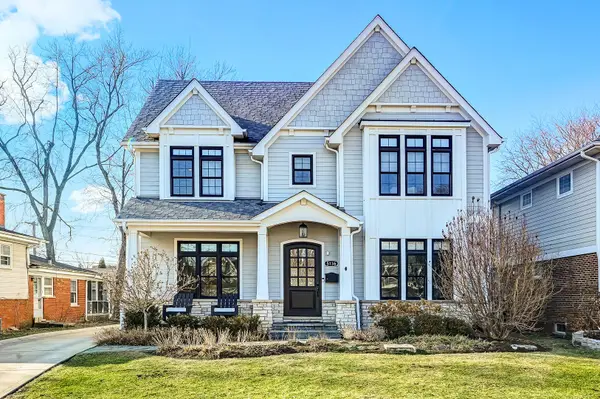 $1,999,000Pending6 beds 6 baths
$1,999,000Pending6 beds 6 baths5136 Grand Avenue, Western Springs, IL 60558
MLS# 12550857Listed by: @PROPERTIES CHRISTIE'S INTERNATIONAL REAL ESTATE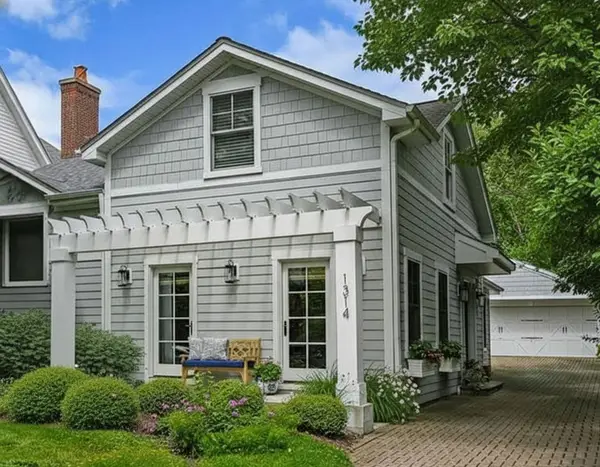 $925,000Active3 beds 2 baths2,077 sq. ft.
$925,000Active3 beds 2 baths2,077 sq. ft.1314 Maple Street, Western Springs, IL 60558
MLS# 12545972Listed by: @PROPERTIES CHRISTIE'S INTERNATIONAL REAL ESTATE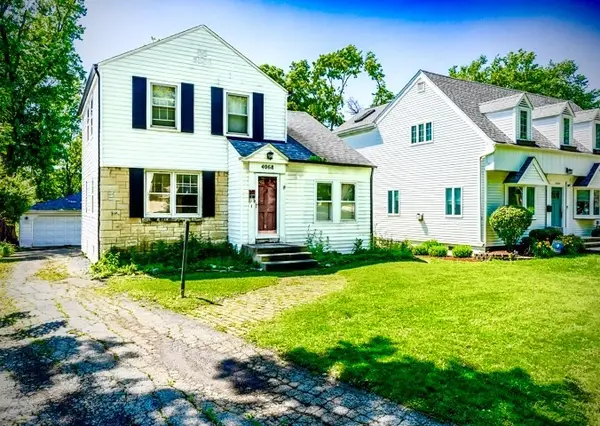 $369,900Active0.26 Acres
$369,900Active0.26 Acres4068 Western Avenue, Western Springs, IL 60558
MLS# 12545028Listed by: BERKSHIRE HATHAWAY HOMESERVICES CHICAGO $369,900Active3 beds 2 baths2,000 sq. ft.
$369,900Active3 beds 2 baths2,000 sq. ft.4068 Western Avenue, Western Springs, IL 60558
MLS# 12545029Listed by: BERKSHIRE HATHAWAY HOMESERVICES CHICAGO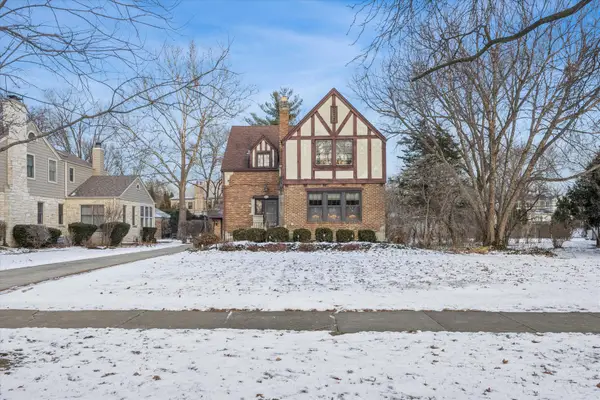 $1,400,000Pending0.43 Acres
$1,400,000Pending0.43 Acres4925 Grand Avenue, Western Springs, IL 60558
MLS# 12524449Listed by: @PROPERTIES CHRISTIE'S INTERNATIONAL REAL ESTATE $1,400,000Pending3 beds 3 baths2,492 sq. ft.
$1,400,000Pending3 beds 3 baths2,492 sq. ft.4925 Grand Avenue, Western Springs, IL 60558
MLS# 12539900Listed by: @PROPERTIES CHRISTIE'S INTERNATIONAL REAL ESTATE $990,000Active4 beds 4 baths2,962 sq. ft.
$990,000Active4 beds 4 baths2,962 sq. ft.4830 Wolf Road, Western Springs, IL 60558
MLS# 12540109Listed by: JOHN GREENE, REALTOR

