113 N Warwick Avenue, Westmont, IL 60559
Local realty services provided by:Better Homes and Gardens Real Estate Connections
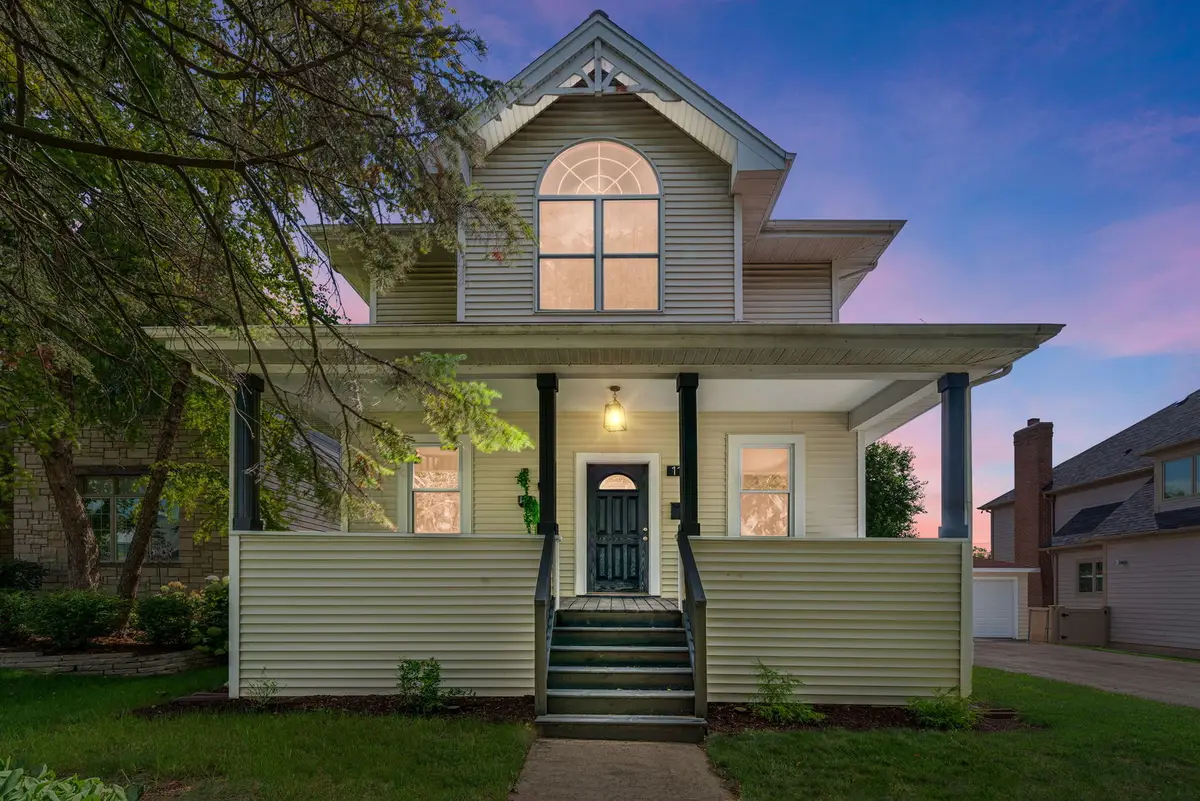
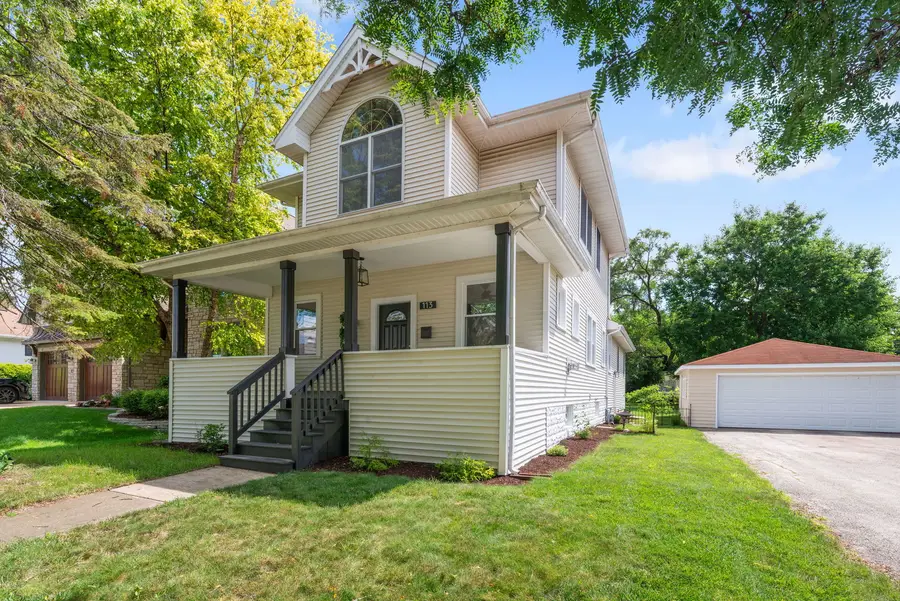
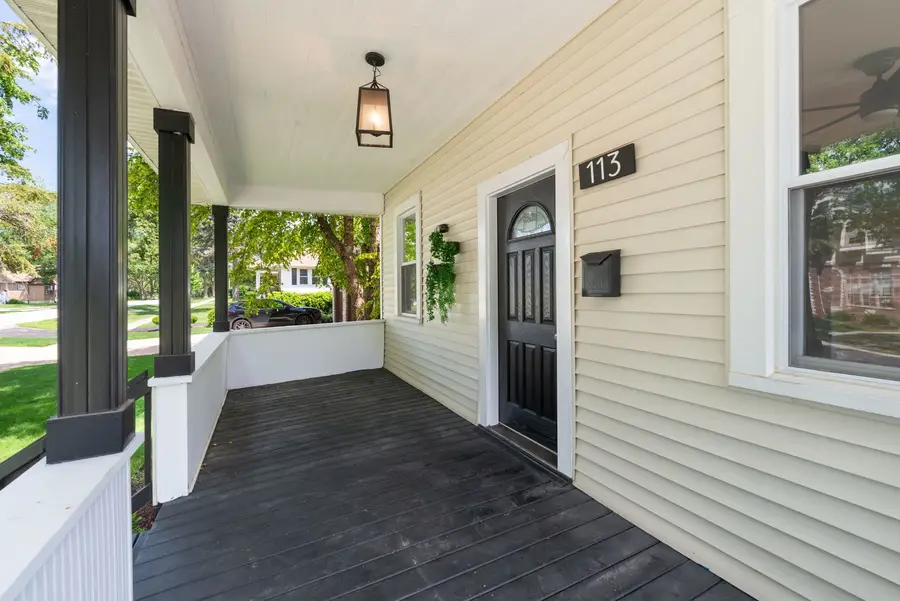
Listed by:mark rediehs
Office:coldwell banker realty
MLS#:12415375
Source:MLSNI
Price summary
- Price:$529,900
- Price per sq. ft.:$263.89
About this home
Large 4br, 2bth Two-Story home located in a prime location just a couple blocks from downtown Westmont. Large inviting front porch will greet you up front. As you enter you will see an open floor plan front to back with hardwood floors and beautiful woodwork throughout the home. Nice living room up front with a vented gas fireplace as-is. A great den or office area up front with custom built-in book case under the beautiful wood stairway. Formal dining area off the kitchen. Real nice updated kitchen with loads of custom cabinet and counter space, glass front cabinets, pantry, table space and tile floor. Large family room addition off the back of the home opened from the kitchen with tons of light and french doors opening to a deck/stairs to the beautiful back yard. Side entrance to a two car garage off the kitchen and yet another entrance to the back from basement. First floor bedroom with updated full bathroom on the first floor. Second floor addition with three more bedrooms and full bathroom. Primary bedroom with raised ceiling, HW floors, walk-in closet, balcony off the back and shared full bath. Two more spacious bedrooms upstairs with large closet space each. Wonderful upstairs hallway with preserved woodwork and stain glass above the doorways. Clothes chute from the second floor. Attic space from the second floor. Full unfinished basement with utilities of the home including the laundry. There is a crawl space under the family addition of the home. This home is so conveniently located couple blocks from downtown Westmont, Metra, transportation, Schools and shopping!
Contact an agent
Home facts
- Year built:1920
- Listing Id #:12415375
- Added:24 day(s) ago
- Updated:August 13, 2025 at 07:39 AM
Rooms and interior
- Bedrooms:4
- Total bathrooms:2
- Full bathrooms:2
- Living area:2,008 sq. ft.
Heating and cooling
- Cooling:Central Air
- Heating:Forced Air, Natural Gas
Structure and exterior
- Roof:Asphalt
- Year built:1920
- Building area:2,008 sq. ft.
- Lot area:0.21 Acres
Schools
- High school:Westmont High School
- Middle school:Westmont Junior High School
- Elementary school:J T Manning Elementary School
Utilities
- Water:Lake Michigan
- Sewer:Public Sewer
Finances and disclosures
- Price:$529,900
- Price per sq. ft.:$263.89
- Tax amount:$8,129 (2024)
New listings near 113 N Warwick Avenue
- New
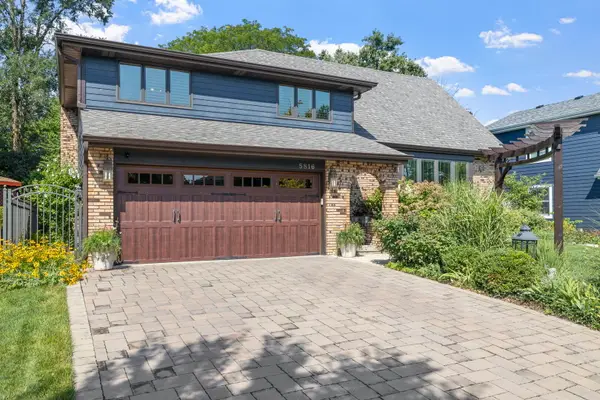 $749,000Active4 beds 4 baths3,095 sq. ft.
$749,000Active4 beds 4 baths3,095 sq. ft.5816 Raintree Lane, Westmont, IL 60559
MLS# 12444515Listed by: JAMESON SOTHEBY'S INTERNATIONAL REALTY - New
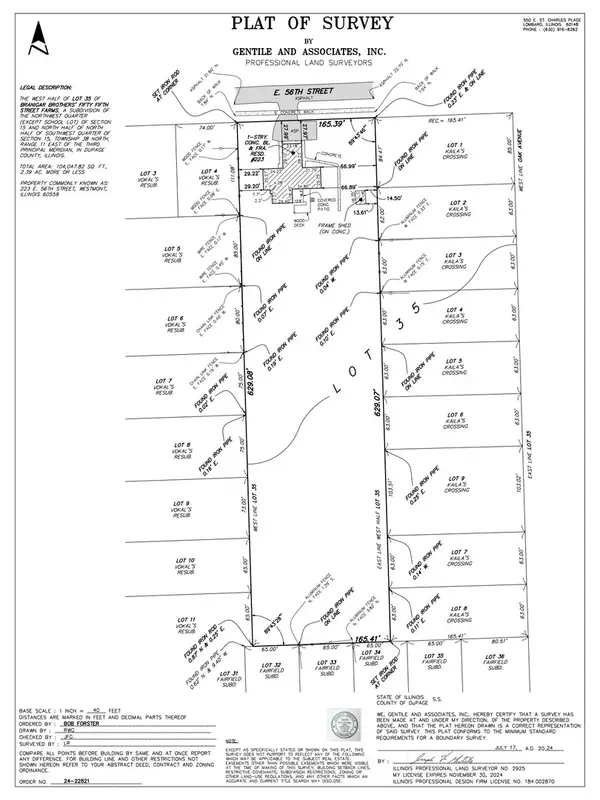 $699,000Active2.4 Acres
$699,000Active2.4 Acres223 E 56th Street, Westmont, IL 60559
MLS# 12445394Listed by: @PROPERTIES CHRISTIE'S INTERNATIONAL REAL ESTATE - New
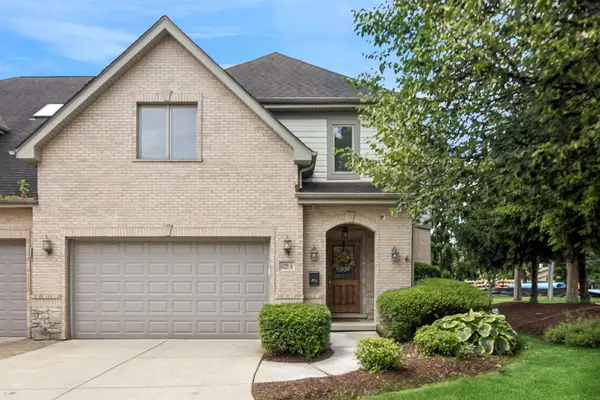 $619,900Active4 beds 4 baths2,549 sq. ft.
$619,900Active4 beds 4 baths2,549 sq. ft.6325 Fairview Avenue, Westmont, IL 60559
MLS# 12444466Listed by: JAMESON SOTHEBY'S INTERNATIONAL REALTY - New
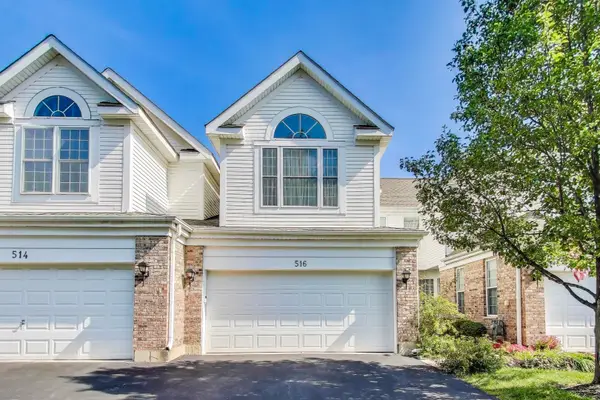 $445,500Active2 beds 3 baths1,600 sq. ft.
$445,500Active2 beds 3 baths1,600 sq. ft.516 Citadel Circle, Westmont, IL 60559
MLS# 12444389Listed by: @PROPERTIES CHRISTIE'S INTERNATIONAL REAL ESTATE - New
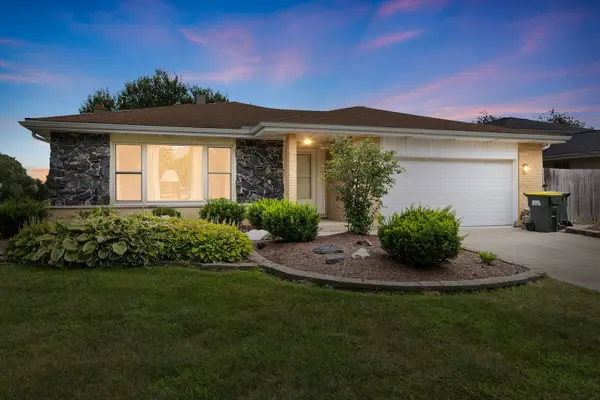 $489,999Active4 beds 2 baths1,642 sq. ft.
$489,999Active4 beds 2 baths1,642 sq. ft.1409 S William Street, Westmont, IL 60559
MLS# 12437844Listed by: COLDWELL BANKER REALTY - New
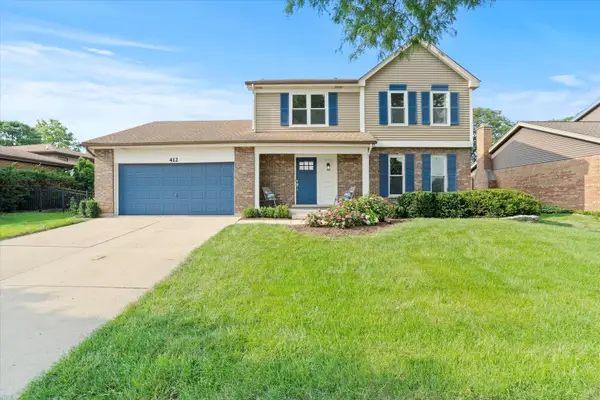 $549,000Active5 beds 3 baths2,341 sq. ft.
$549,000Active5 beds 3 baths2,341 sq. ft.412 W 65th Street, Westmont, IL 60559
MLS# 12437508Listed by: RE/MAX ULTIMATE PROFESSIONALS - New
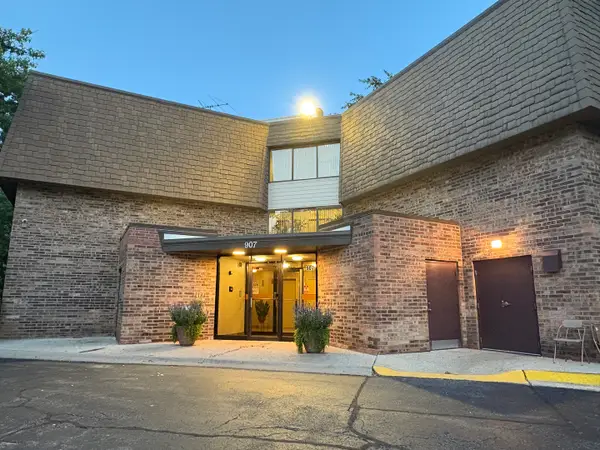 $140,000Active1 beds 1 baths682 sq. ft.
$140,000Active1 beds 1 baths682 sq. ft.907 S Williams Street #303, Westmont, IL 60559
MLS# 12442612Listed by: PRO 1 REALTY R & C CORP. - New
 $355,000Active2 beds 2 baths1,660 sq. ft.
$355,000Active2 beds 2 baths1,660 sq. ft.3525 S Cass Court #302, Oak Brook, IL 60523
MLS# 12441824Listed by: REDFIN CORPORATION - New
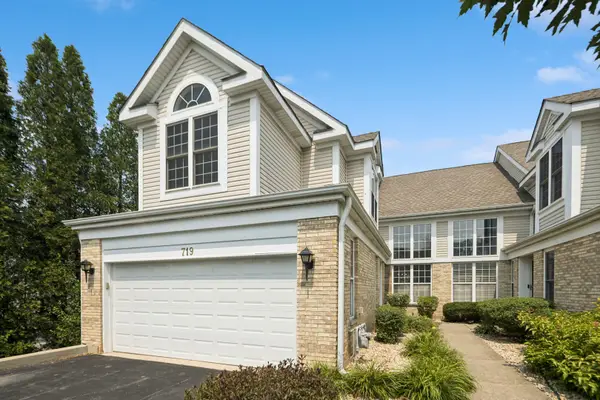 $479,000Active2 beds 3 baths2,100 sq. ft.
$479,000Active2 beds 3 baths2,100 sq. ft.719 Citadel Drive, Westmont, IL 60559
MLS# 12427875Listed by: COMPASS - Open Sun, 1 to 3pmNew
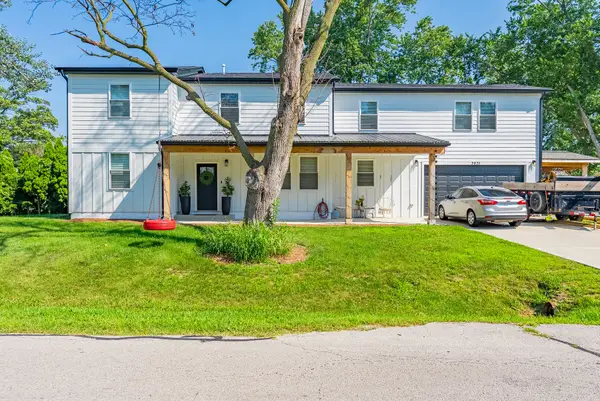 $744,900Active5 beds 3 baths3,100 sq. ft.
$744,900Active5 beds 3 baths3,100 sq. ft.3931 Liberty Boulevard, Westmont, IL 60559
MLS# 12440117Listed by: REALTY OF AMERICA, LLC

