114 E 56th Street, Westmont, IL 60559
Local realty services provided by:Better Homes and Gardens Real Estate Star Homes
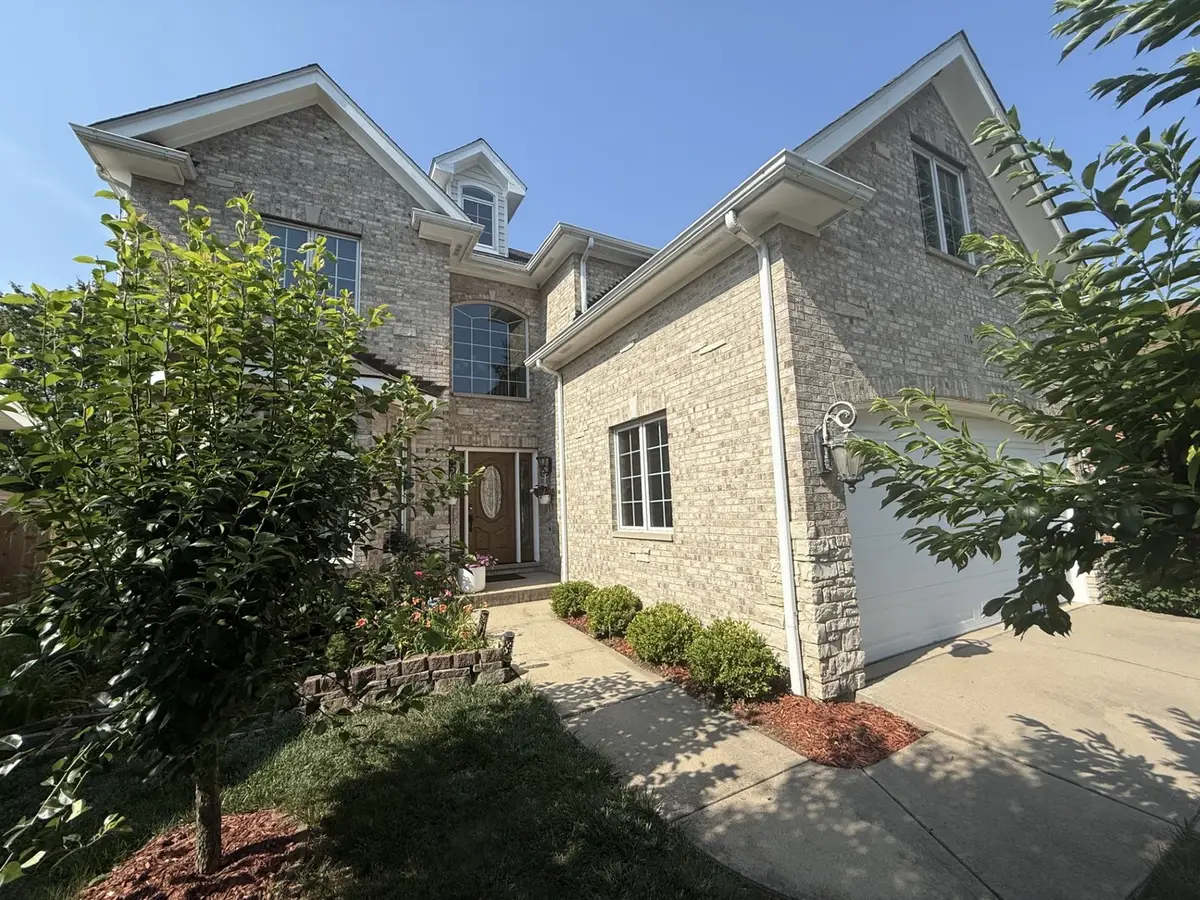
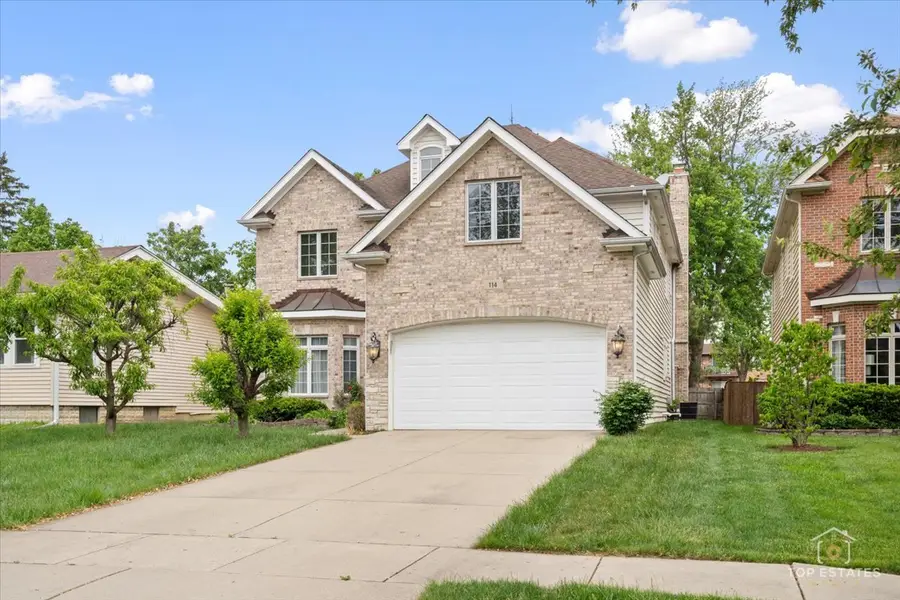
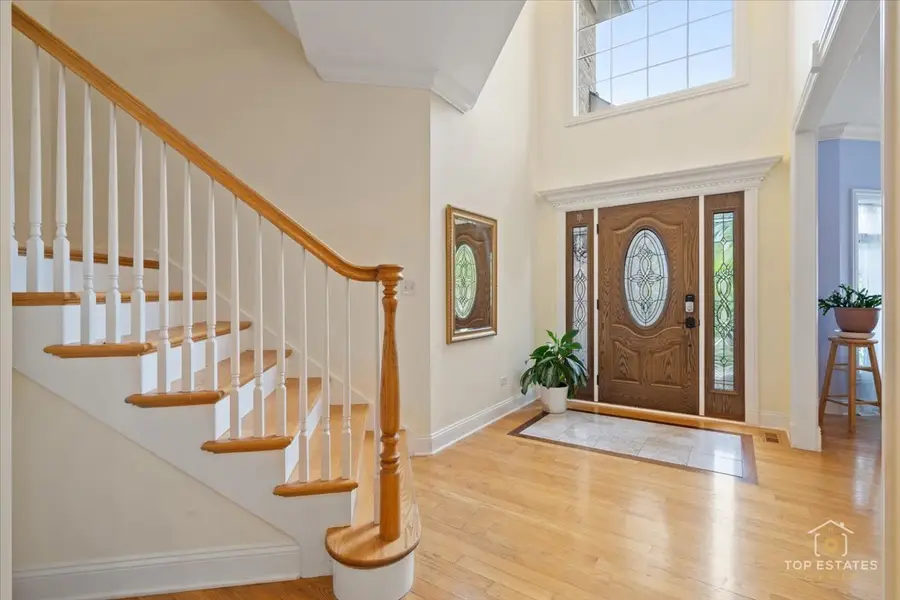
114 E 56th Street,Westmont, IL 60559
$899,000
- 5 Beds
- 4 Baths
- 3,891 sq. ft.
- Single family
- Active
Upcoming open houses
- Sat, Aug 1601:00 pm - 04:00 pm
Listed by:tamara verdin
Office:prello realty
MLS#:12415145
Source:MLSNI
Price summary
- Price:$899,000
- Price per sq. ft.:$231.05
About this home
Beautifully crafted south facing home nestled on a spacious lot in a serene yet convenient neighborhood feeding into Hinsdale Central High School. Generous room sizes throughout including a gorgeous family room where a stunning brick fireplace creates a cozy and inviting atmosphere. 9-foot first floor ceiling height with hardwood floor which was refinished in 2025. Two-story high entry foyer. Natural light floods through large windows, enhancing the airy and open feeling of the interior. There are five bedrooms upstairs and two huge primary bedroom closets. The finished attic with skylight and window is ideal as a large private home office. Large bonus room over garage is perfect as a home gym. This custom-built gem also boasts a deep basement with high ceiling complete with plumbing for a future bathroom, offering endless possibilities for additional living space or a recreational area that you can finish to your liking. The attached heated finished garage has space for 3 vehicles with Tesla fast charging station and there is a huge mudroom/laundry in the entry to the home from the garage. Hardwood floor throughout second and third/attic floors installed in 2025. Central vacuum system. New roof replacement in 2025. 6 windows replaced in 2024. Situated near the BNSF Metra trainline within walking distance, the beautiful towns of Westmont & Clarendon Hills, multiples highways, both Midway & O'Hare airports, and multiple parks - this is really a great unique opportunity!
Contact an agent
Home facts
- Year built:2004
- Listing Id #:12415145
- Added:35 day(s) ago
- Updated:August 13, 2025 at 10:47 AM
Rooms and interior
- Bedrooms:5
- Total bathrooms:4
- Full bathrooms:3
- Half bathrooms:1
- Living area:3,891 sq. ft.
Heating and cooling
- Cooling:Central Air, Zoned
- Heating:Forced Air, Individual Room Controls, Natural Gas, Sep Heating Systems - 2+, Zoned
Structure and exterior
- Roof:Asphalt
- Year built:2004
- Building area:3,891 sq. ft.
Schools
- High school:Hinsdale Central High School
- Middle school:Westview Hills Middle School
- Elementary school:Maercker Elementary School
Utilities
- Water:Public
- Sewer:Public Sewer
Finances and disclosures
- Price:$899,000
- Price per sq. ft.:$231.05
- Tax amount:$15,333 (2024)
New listings near 114 E 56th Street
- New
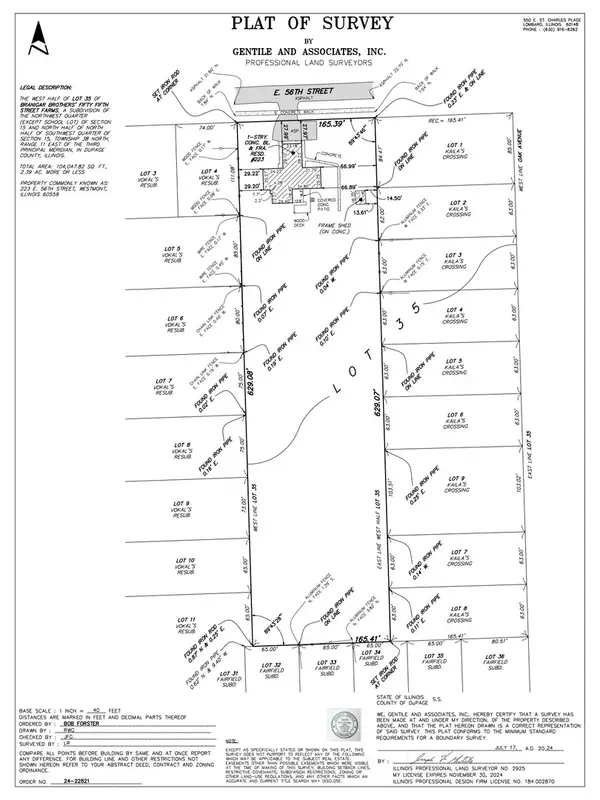 $699,000Active2.4 Acres
$699,000Active2.4 Acres223 E 56th Street, Westmont, IL 60559
MLS# 12445394Listed by: @PROPERTIES CHRISTIE'S INTERNATIONAL REAL ESTATE - New
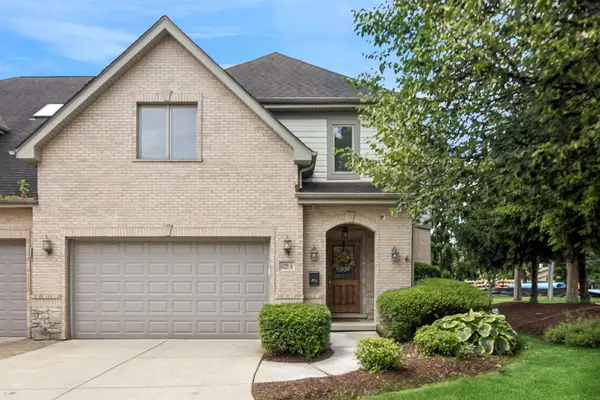 $619,900Active4 beds 4 baths2,549 sq. ft.
$619,900Active4 beds 4 baths2,549 sq. ft.6325 Fairview Avenue, Westmont, IL 60559
MLS# 12444466Listed by: JAMESON SOTHEBY'S INTERNATIONAL REALTY - New
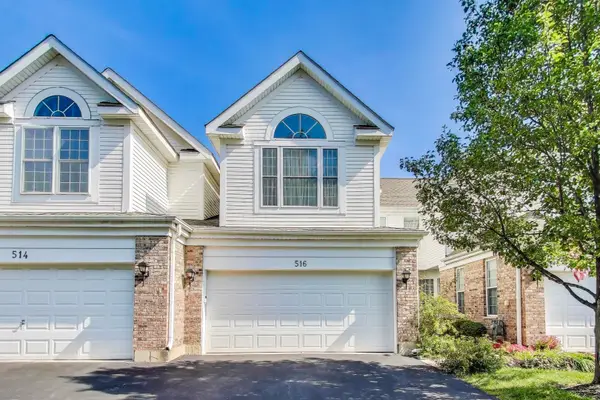 $445,500Active2 beds 3 baths1,600 sq. ft.
$445,500Active2 beds 3 baths1,600 sq. ft.516 Citadel Circle, Westmont, IL 60559
MLS# 12444389Listed by: @PROPERTIES CHRISTIE'S INTERNATIONAL REAL ESTATE - New
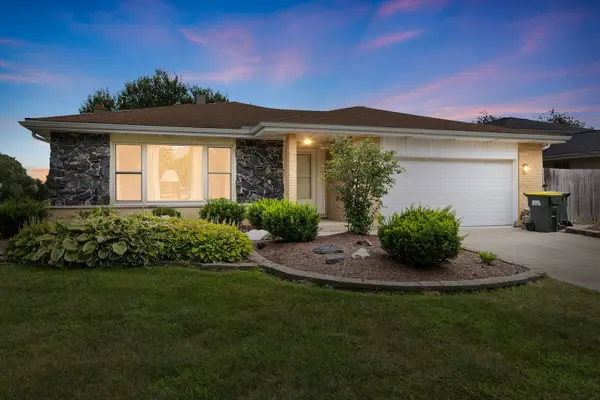 $489,999Active4 beds 2 baths1,642 sq. ft.
$489,999Active4 beds 2 baths1,642 sq. ft.1409 S William Street, Westmont, IL 60559
MLS# 12437844Listed by: COLDWELL BANKER REALTY - New
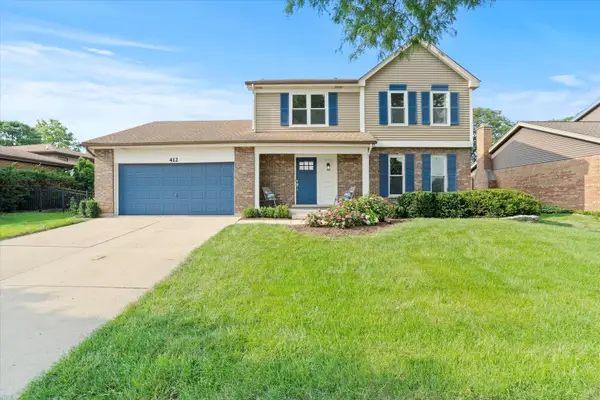 $549,000Active5 beds 3 baths2,341 sq. ft.
$549,000Active5 beds 3 baths2,341 sq. ft.412 W 65th Street, Westmont, IL 60559
MLS# 12437508Listed by: RE/MAX ULTIMATE PROFESSIONALS - New
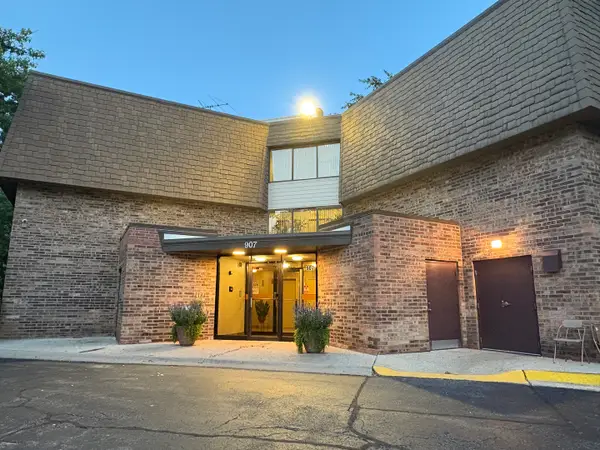 $140,000Active1 beds 1 baths682 sq. ft.
$140,000Active1 beds 1 baths682 sq. ft.907 S Williams Street #303, Westmont, IL 60559
MLS# 12442612Listed by: PRO 1 REALTY R & C CORP. - New
 $355,000Active2 beds 2 baths1,660 sq. ft.
$355,000Active2 beds 2 baths1,660 sq. ft.3525 S Cass Court #302, Oak Brook, IL 60523
MLS# 12441824Listed by: REDFIN CORPORATION - New
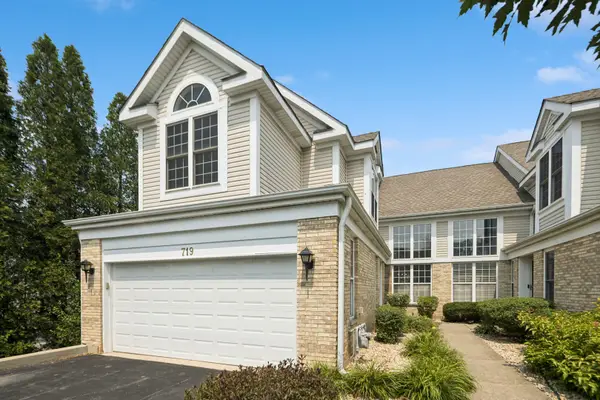 $479,000Active2 beds 3 baths2,100 sq. ft.
$479,000Active2 beds 3 baths2,100 sq. ft.719 Citadel Drive, Westmont, IL 60559
MLS# 12427875Listed by: COMPASS - Open Sun, 1 to 3pmNew
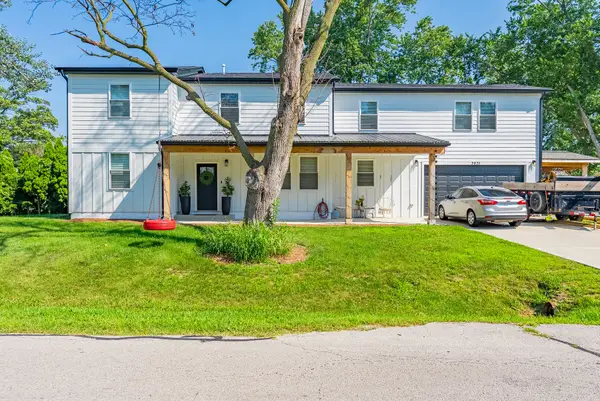 $744,900Active5 beds 3 baths3,100 sq. ft.
$744,900Active5 beds 3 baths3,100 sq. ft.3931 Liberty Boulevard, Westmont, IL 60559
MLS# 12440117Listed by: REALTY OF AMERICA, LLC - New
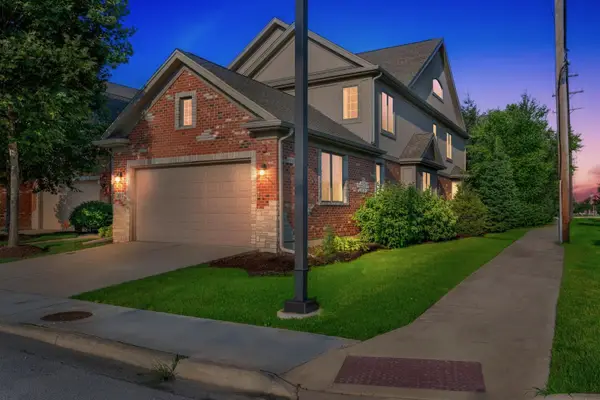 $664,999Active3 beds 4 baths2,739 sq. ft.
$664,999Active3 beds 4 baths2,739 sq. ft.1200 E Charles Lane, Westmont, IL 60559
MLS# 12411676Listed by: TOWN CENTER PROPERTIES

