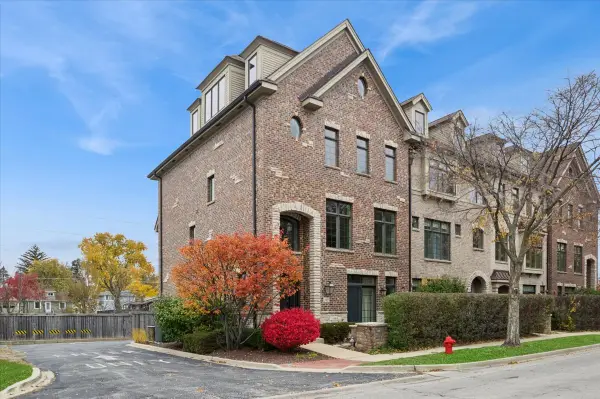1205 Charleston Court #1205, Westmont, IL 60559
Local realty services provided by:Better Homes and Gardens Real Estate Connections
1205 Charleston Court #1205,Westmont, IL 60559
$525,000
- 3 Beds
- 4 Baths
- 2,719 sq. ft.
- Townhouse
- Active
Listed by: john kloster
Office: coldwell banker realty
MLS#:12476433
Source:MLSNI
Price summary
- Price:$525,000
- Price per sq. ft.:$193.09
- Monthly HOA dues:$350
About this home
Welcome to 1205 Charleston Court, Westmont - a home that plays like the '85 Chicago Bears: tough, upgraded, and built for winning. Step inside nearly 2,000 sq ft of smartly designed living space where the plays have all been called right. The cathedral-ceiling living room sets the tone with open, airy vibes - perfect for game days or quiet nights by the fireplace. The kitchen scores big with quartz countertops (2022), stainless appliances, and a Samsung 3-door glass-panel refrigerator that's as stylish as it is functional. Sliding doors open to your yard, perfect for grilling at halftime. Upstairs, the primary suite is your touchdown celebration with a spa-style bath and a walk-in closet roomy enough for jerseys and more. A second bedroom plus a versatile loft give space for guests, an office, or a mini fan cave. This room can easily have a wall and door added to make this a 3 bedroom home! And yes - there's laundry hookups upstairs. The finished basement (2023) which added 800 sq ft of additional finished space is the ultimate end zone: home theater, rec room, or Super Bowl party HQ. Add in a 2-car garage and low-maintenance exterior, and you're moving the chains with ease. But here's where this home really runs up the score: New HVAC system (furnace 2023), AC (2023), and water heater (2023) Radon mitigation system (2022) and sprinkler system for the basement (2023) Interior upgrades including quartz kitchen counters (2022), new LVP flooring (2023), refinished hardwoods (2022), fresh carpeting on stairs (2023), updated lighting, and custom window treatments Samsung 3-door glass-panel refrigerator (installed 2022) Exterior upgrades like new landscaping, tree work, and fresh paint (2022) Backyard & front sodding (2025) for that perfect green playing field Home warranty good through May 2026 for peace of mind All of this in a prime Westmont location, close to highways, schools, and just a train ride to downtown Chicago. The HOA handles exterior maintenance and common grounds, so you can spend Sundays watching Da Bears instead of mowing the lawn.
Contact an agent
Home facts
- Year built:2008
- Listing ID #:12476433
- Added:54 day(s) ago
- Updated:November 13, 2025 at 05:28 AM
Rooms and interior
- Bedrooms:3
- Total bathrooms:4
- Full bathrooms:2
- Half bathrooms:2
- Living area:2,719 sq. ft.
Heating and cooling
- Cooling:Central Air
- Heating:Forced Air, Natural Gas
Structure and exterior
- Roof:Asphalt
- Year built:2008
- Building area:2,719 sq. ft.
Schools
- High school:Hinsdale South High School
- Middle school:Westview Hills Middle School
- Elementary school:Holmes Elementary School
Utilities
- Water:Lake Michigan
- Sewer:Public Sewer
Finances and disclosures
- Price:$525,000
- Price per sq. ft.:$193.09
- Tax amount:$6,869 (2024)
New listings near 1205 Charleston Court #1205
- New
 $299,500Active2 beds 1 baths
$299,500Active2 beds 1 bathsAddress Withheld By Seller, Westmont, IL 60559
MLS# 12498389Listed by: @PROPERTIES CHRISTIE'S INTERNATIONAL REAL ESTATE - Open Sun, 1:30 to 3:30pmNew
 $690,000Active3 beds 5 baths3,245 sq. ft.
$690,000Active3 beds 5 baths3,245 sq. ft.148 W Quincy Street, Westmont, IL 60559
MLS# 12499715Listed by: @PROPERTIES CHRISTIE'S INTERNATIONAL REAL ESTATE - New
 $775,000Active4 beds 4 baths2,652 sq. ft.
$775,000Active4 beds 4 baths2,652 sq. ft.365 61st Street, Willowbrook, IL 60527
MLS# 12514176Listed by: REALTY OF AMERICA, LLC - New
 $464,000Active3 beds 2 baths1,300 sq. ft.
$464,000Active3 beds 2 baths1,300 sq. ft.1408 Spruce Lane, Westmont, IL 60559
MLS# 12513576Listed by: KETTLEY & CO. INC. - YORKVILLE - New
 $499,999Active3 beds 3 baths2,267 sq. ft.
$499,999Active3 beds 3 baths2,267 sq. ft.19 E 56th Street, Westmont, IL 60559
MLS# 12494648Listed by: EXP REALTY - New
 $999,900Active4 beds 5 baths6,214 sq. ft.
$999,900Active4 beds 5 baths6,214 sq. ft.45 Tartan Lakes Drive, Westmont, IL 60559
MLS# 12511437Listed by: LEGACY PROPERTIES, A SARAH LEONARD COMPANY, LLC - New
 $550,000Active5 beds 4 baths2,386 sq. ft.
$550,000Active5 beds 4 baths2,386 sq. ft.239 S Park Street, Westmont, IL 60559
MLS# 12503340Listed by: @PROPERTIES CHRISTIE'S INTERNATIONAL REAL ESTATE - New
 $115,000Active0.23 Acres
$115,000Active0.23 Acres229 S Park Street, Westmont, IL 60559
MLS# 12505729Listed by: @PROPERTIES CHRISTIE'S INTERNATIONAL REAL ESTATE - New
 $219,000Active0.23 Acres
$219,000Active0.23 Acres241 S Park Street, Westmont, IL 60559
MLS# 12505841Listed by: @PROPERTIES CHRISTIE'S INTERNATIONAL REAL ESTATE - New
 $409,000Active3 beds 2 baths1,373 sq. ft.
$409,000Active3 beds 2 baths1,373 sq. ft.300 60th Street, Downers Grove, IL 60516
MLS# 12509591Listed by: COMPASS
