1209 W Charles Lane, Westmont, IL 60559
Local realty services provided by:Better Homes and Gardens Real Estate Connections
Listed by:saul ruiz
Office:redfin corporation
MLS#:12486359
Source:MLSNI
Price summary
- Price:$669,900
- Price per sq. ft.:$244.58
- Monthly HOA dues:$350
About this home
Welcome to this stunning 2-story Seine Model townhome, where upscale finishes and thoughtful design come together to create a luxurious and functional living space. From the moment you step inside, you'll be captivated by the hardwood floors, soaring 9-foot ceilings, and elegant 8-foot doors found on both levels. The main floor features a spacious primary suite for ultimate convenience, along with a gourmet kitchen showcasing custom white cabinetry with detailed millwork, granite countertops, and a stylish glass tile backsplash. A cozy wood-burning fireplace with a gas starter, ceramic logs, and a marble tile surround adds warmth and charm to the living area. Upstairs, you'll find two generously sized bedrooms, a versatile loft space, and a second primary suite complete with a private en-suite bathroom and balcony - ideal for guests or multigenerational living. The fully finished basement expands the home's functionality with a second kitchen, a custom built-in bar with two wine coolers, and a unique 5-foot custom barn door leading to a private gym or storage room. Additional highlights include a newer 50-gallon water heater, a brand-new refrigerator installed in August 2025, and 8-foot garage doors that accommodate larger vehicles or offer extra storage space. This home truly offers it all - premium upgrades, spacious living, and flexible spaces perfectly suited to your lifestyle.
Contact an agent
Home facts
- Year built:2009
- Listing ID #:12486359
- Added:46 day(s) ago
- Updated:October 29, 2025 at 11:44 AM
Rooms and interior
- Bedrooms:3
- Total bathrooms:5
- Full bathrooms:3
- Half bathrooms:2
- Living area:2,739 sq. ft.
Heating and cooling
- Cooling:Central Air
- Heating:Forced Air, Natural Gas
Structure and exterior
- Year built:2009
- Building area:2,739 sq. ft.
Schools
- High school:South High School
- Middle school:O Neill Middle School
- Elementary school:El Sierra Elementary School
Utilities
- Water:Lake Michigan
- Sewer:Public Sewer
Finances and disclosures
- Price:$669,900
- Price per sq. ft.:$244.58
- Tax amount:$10,452 (2024)
New listings near 1209 W Charles Lane
- New
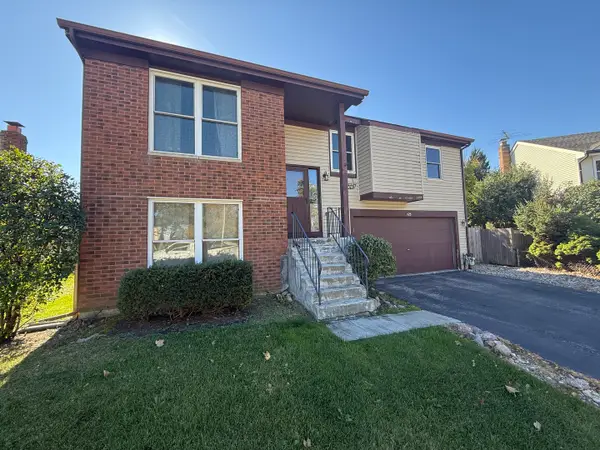 $324,999Active3 beds 2 baths1,566 sq. ft.
$324,999Active3 beds 2 baths1,566 sq. ft.425 Beechwood Drive, Westmont, IL 60559
MLS# 12504044Listed by: BAIRD & WARNER - New
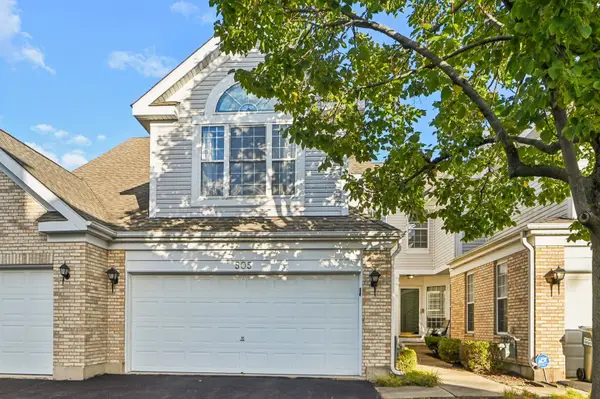 $439,000Active2 beds 3 baths1,600 sq. ft.
$439,000Active2 beds 3 baths1,600 sq. ft.505 Citadel Circle, Westmont, IL 60559
MLS# 12501424Listed by: BERG PROPERTIES - New
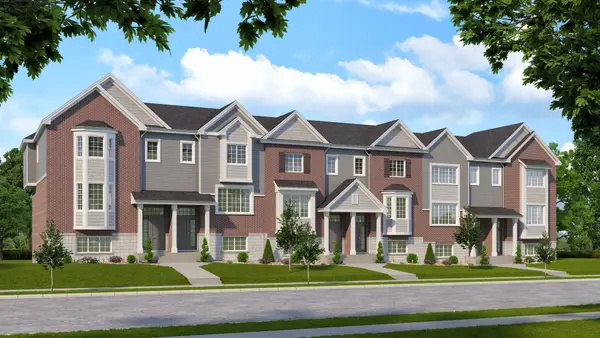 $619,900Active3 beds 3 baths2,507 sq. ft.
$619,900Active3 beds 3 baths2,507 sq. ft.416 N Cass Avenue #6, Westmont, IL 60559
MLS# 12502917Listed by: COLDWELL BANKER REALTY - New
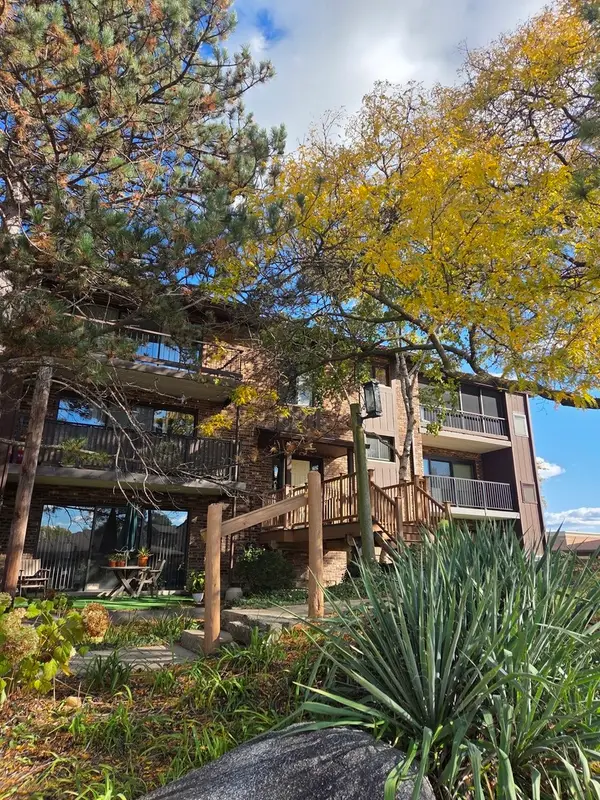 $169,900Active2 beds 2 baths1,100 sq. ft.
$169,900Active2 beds 2 baths1,100 sq. ft.1327 Cass Lane E #301, Westmont, IL 60559
MLS# 12502992Listed by: RE/MAX ENTERPRISES - New
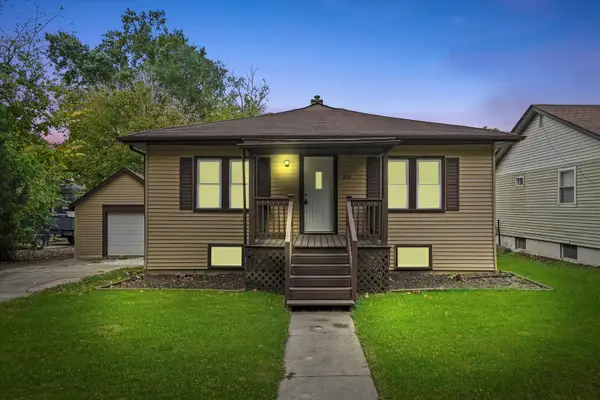 $469,900Active4 beds 2 baths1,488 sq. ft.
$469,900Active4 beds 2 baths1,488 sq. ft.226 N Wilmette Avenue, Westmont, IL 60559
MLS# 12501799Listed by: PEARSON REALTY GROUP - New
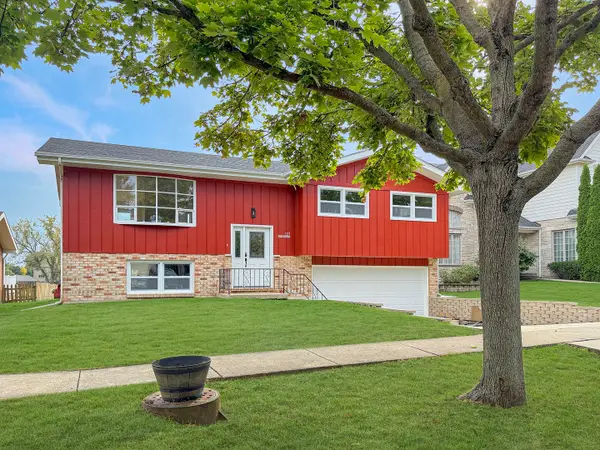 $475,000Active3 beds 2 baths1,818 sq. ft.
$475,000Active3 beds 2 baths1,818 sq. ft.127 Hidden View Drive, Westmont, IL 60559
MLS# 12463576Listed by: KELLER WILLIAMS PREMIERE PROPERTIES 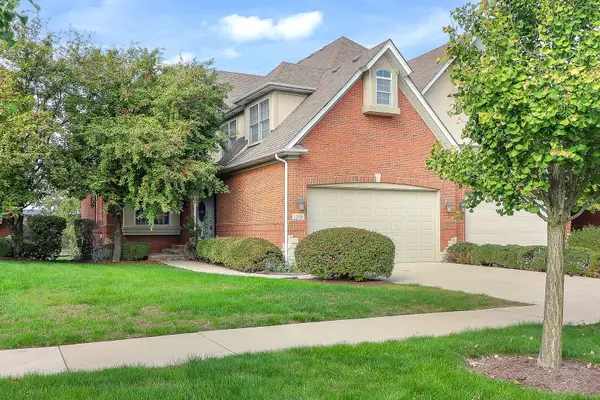 $649,000Active4 beds 4 baths2,500 sq. ft.
$649,000Active4 beds 4 baths2,500 sq. ft.1208 Connamara Court, Westmont, IL 60559
MLS# 12497097Listed by: CONCENTRIC REALTY, INC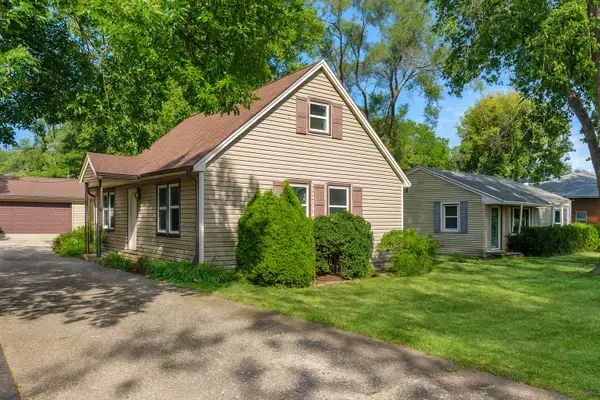 $299,900Active2 beds 1 baths1,200 sq. ft.
$299,900Active2 beds 1 baths1,200 sq. ft.3916 Liberty Boulevard, Westmont, IL 60559
MLS# 12497170Listed by: @PROPERTIES CHRISTIE'S INTERNATIONAL REAL ESTATE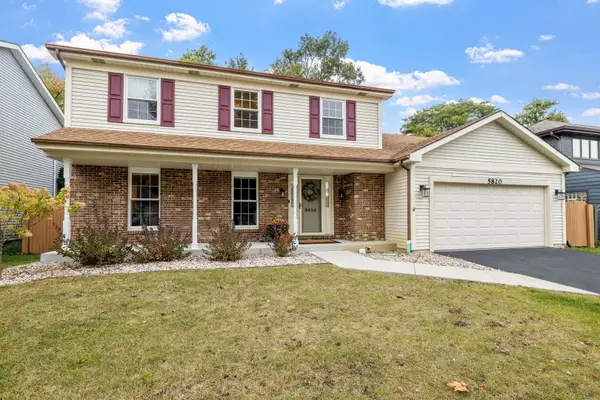 $599,000Pending3 beds 3 baths1,972 sq. ft.
$599,000Pending3 beds 3 baths1,972 sq. ft.5820 Raintree Lane, Westmont, IL 60559
MLS# 12489088Listed by: JAMESON SOTHEBY'S INTERNATIONAL REALTY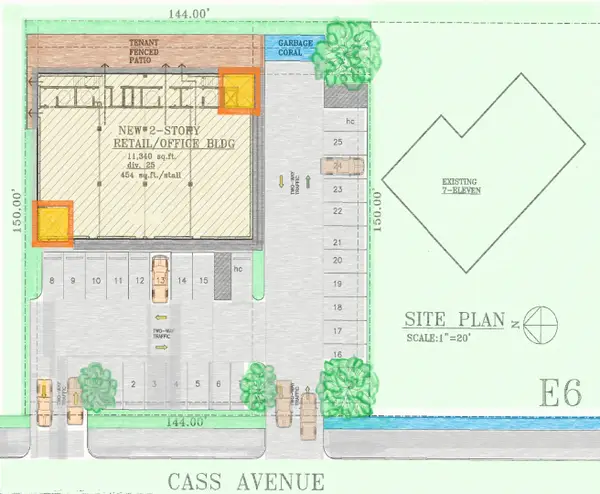 $995,000Active0.5 Acres
$995,000Active0.5 Acres303 N Cass Avenue, Westmont, IL 60559
MLS# 12482539Listed by: KEYSTONE REAL ESTATE LLC
