1313 Cass Lane E #102, Westmont, IL 60559
Local realty services provided by:Better Homes and Gardens Real Estate Star Homes
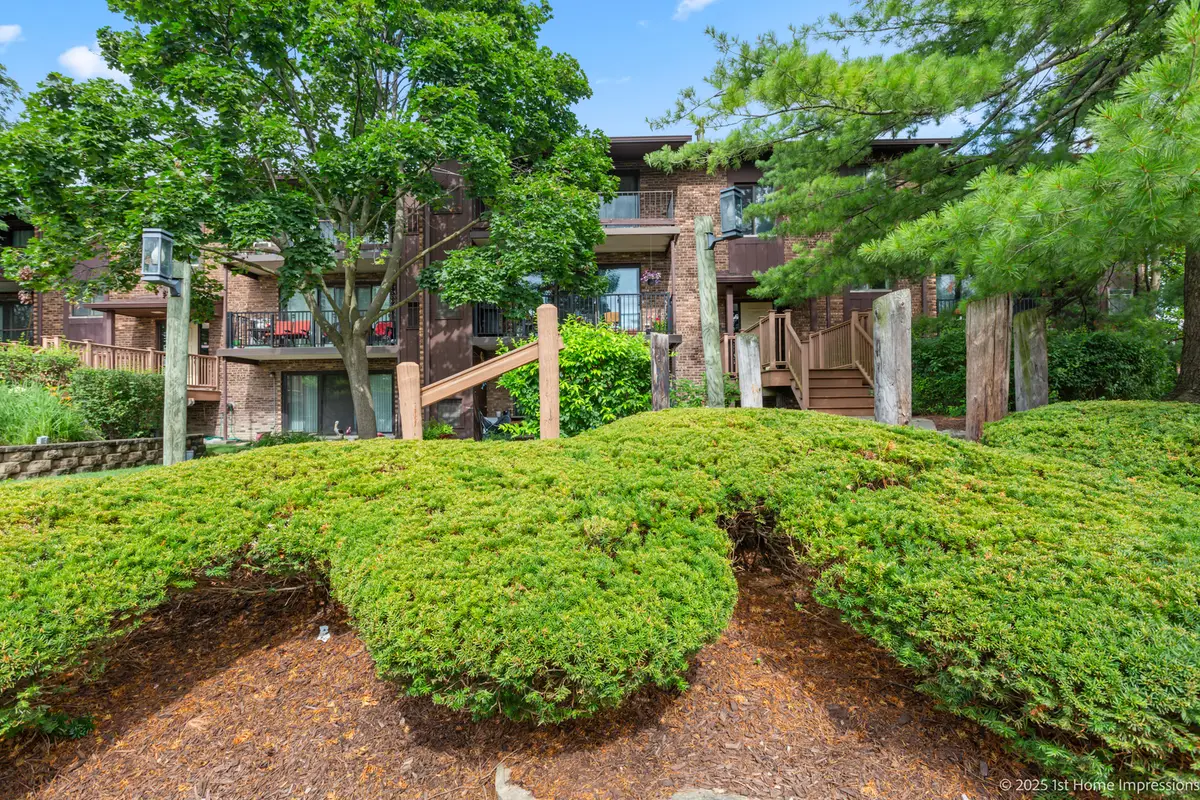
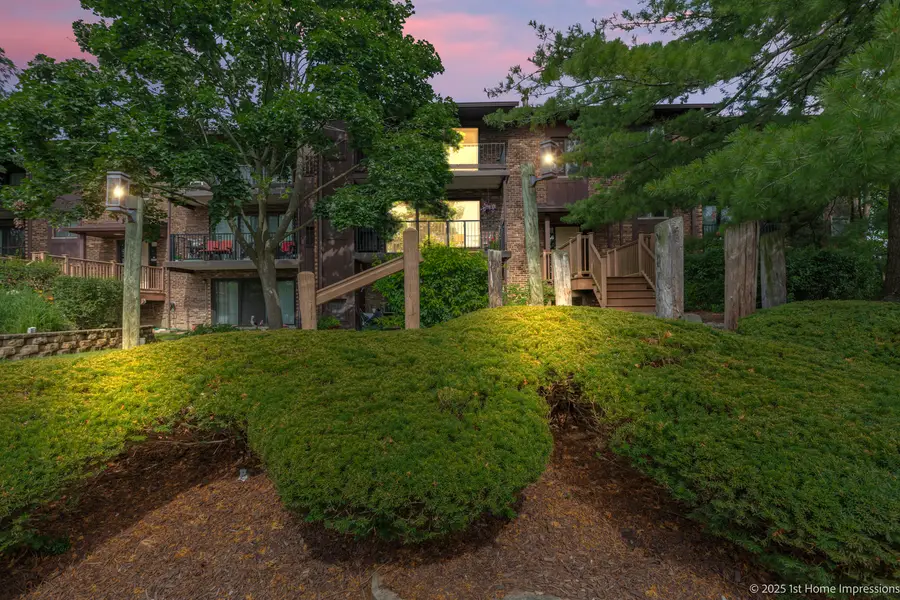
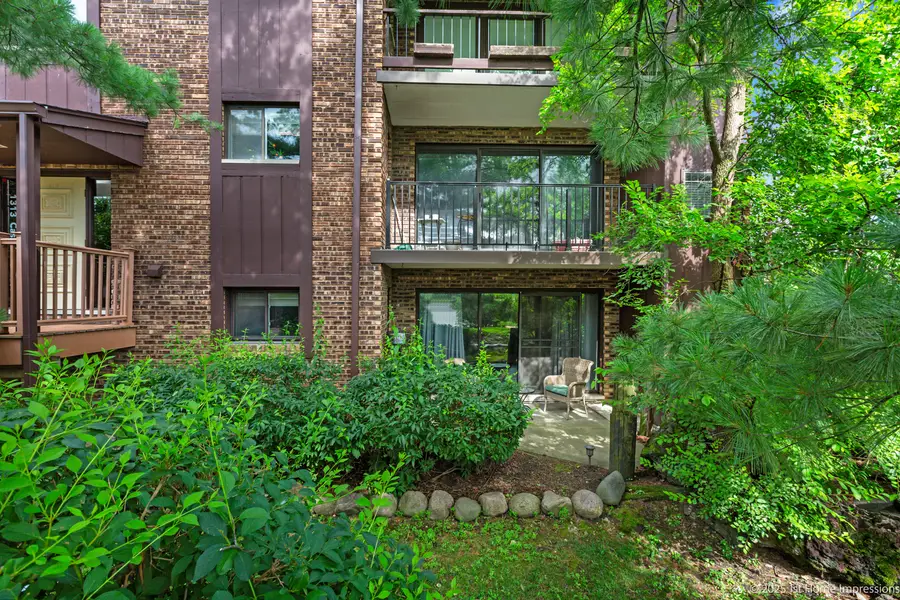
1313 Cass Lane E #102,Westmont, IL 60559
$215,000
- 3 Beds
- 2 Baths
- 1,250 sq. ft.
- Condominium
- Active
Listed by:matricia jackson
Office:keller williams preferred rlty
MLS#:12432112
Source:MLSNI
Price summary
- Price:$215,000
- Price per sq. ft.:$172
- Monthly HOA dues:$703
About this home
Welcome to this rarely available and beautifully maintained 3-bedroom, 2-bathroom first-floor condo nestled in the highly sought-after Piers subdivision of Westmont, IL. This spacious and thoughtfully designed home offers comfort, convenience, and style-all in a prime location. From the moment you enter, you're greeted by a welcoming foyer that leads into a bright, open-concept living and dining area with sliding glass doors that open to a private walk-out patio. Surrounded by mature greenery, this outdoor space feels like your own tranquil retreat-ideal for morning coffee or evening unwinding. The adjacent dining area flows seamlessly into the efficiently designed kitchen, complete with classic oak cabinetry, ample counter space, and a functional layout that makes cooking a pleasure. Durable and low-maintenance wood laminate flooring runs throughout the home, enhancing the open and airy feel of the living spaces. The generously sized primary suite is a true haven, offering a large walk-in closet and a private en-suite bath with a walk-in shower. Two additional spacious bedrooms provide plenty of flexibility for family, guests, or a home office, and the second full bathroom features a tub/shower combination. A dedicated laundry/utility room within the unit adds everyday ease and additional storage. This home also includes a private garage space (Garage #17) just outside the front entrance. The community offers a clubhouse with party room, outdoor pool, and a gorgeous pond with a peaceful walking/bike path. The grounds are meticulously kept, with lush landscaping and well-maintained common areas that reflect pride of ownership throughout the community. Conveniently located with quick access to I-88, I-355, and Route 83, you're also just minutes from premier shopping and dining destinations such as Oakbrook Center and The Promenade Bolingbrook. 10 mins or less for a quick bite, coffee run, or grocery trip. Whether you're looking to downsize or settle into your first home, this well-cared-for condo offers the lifestyle you've been searching for. Don't miss the opportunity to make it yours! Schedule a showing today!
Contact an agent
Home facts
- Year built:1975
- Listing Id #:12432112
- Added:16 day(s) ago
- Updated:August 13, 2025 at 10:47 AM
Rooms and interior
- Bedrooms:3
- Total bathrooms:2
- Full bathrooms:2
- Living area:1,250 sq. ft.
Heating and cooling
- Cooling:Central Air
- Heating:Natural Gas
Structure and exterior
- Year built:1975
- Building area:1,250 sq. ft.
Schools
- High school:North High School
- Middle school:Westview Hills Middle School
- Elementary school:Maercker Elementary School
Utilities
- Water:Public
- Sewer:Public Sewer
Finances and disclosures
- Price:$215,000
- Price per sq. ft.:$172
- Tax amount:$4,007 (2024)
New listings near 1313 Cass Lane E #102
- New
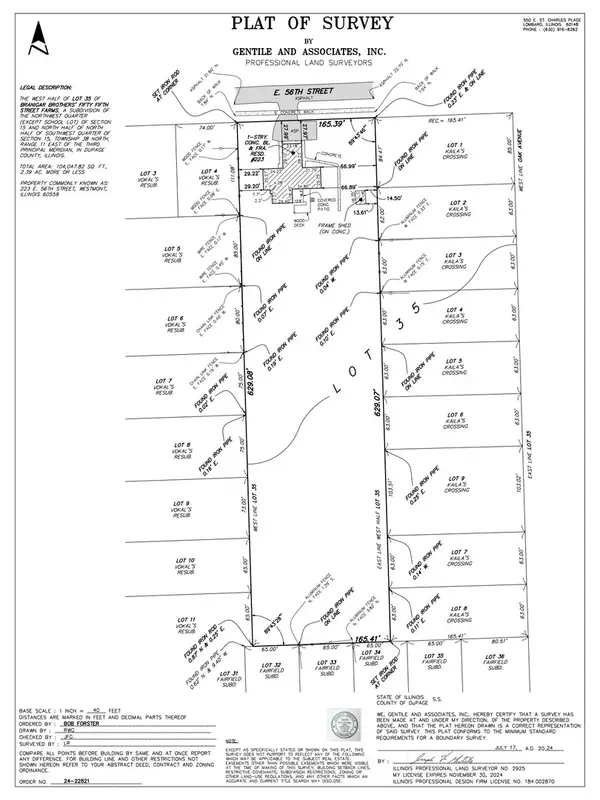 $699,000Active2.4 Acres
$699,000Active2.4 Acres223 E 56th Street, Westmont, IL 60559
MLS# 12445394Listed by: @PROPERTIES CHRISTIE'S INTERNATIONAL REAL ESTATE - New
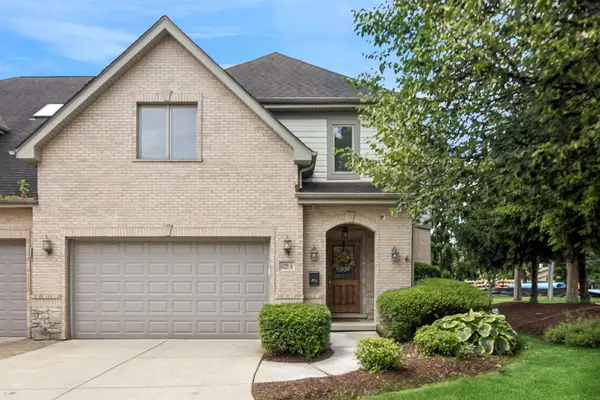 $619,900Active4 beds 4 baths2,549 sq. ft.
$619,900Active4 beds 4 baths2,549 sq. ft.6325 Fairview Avenue, Westmont, IL 60559
MLS# 12444466Listed by: JAMESON SOTHEBY'S INTERNATIONAL REALTY - New
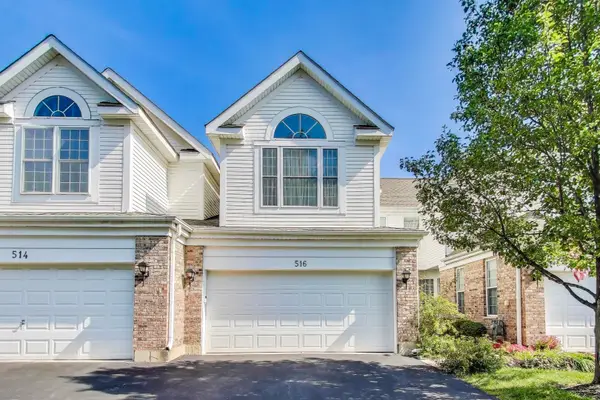 $445,500Active2 beds 3 baths1,600 sq. ft.
$445,500Active2 beds 3 baths1,600 sq. ft.516 Citadel Circle, Westmont, IL 60559
MLS# 12444389Listed by: @PROPERTIES CHRISTIE'S INTERNATIONAL REAL ESTATE - New
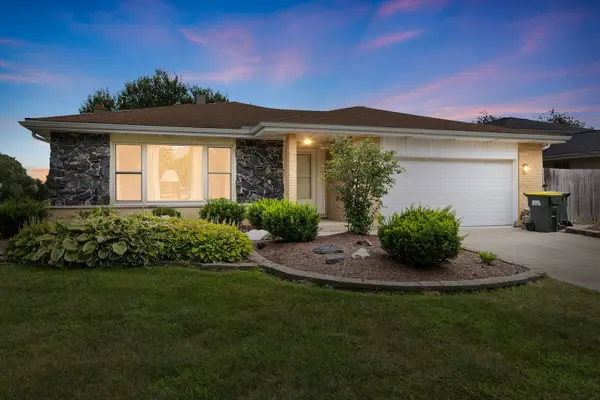 $489,999Active4 beds 2 baths1,642 sq. ft.
$489,999Active4 beds 2 baths1,642 sq. ft.1409 S William Street, Westmont, IL 60559
MLS# 12437844Listed by: COLDWELL BANKER REALTY - New
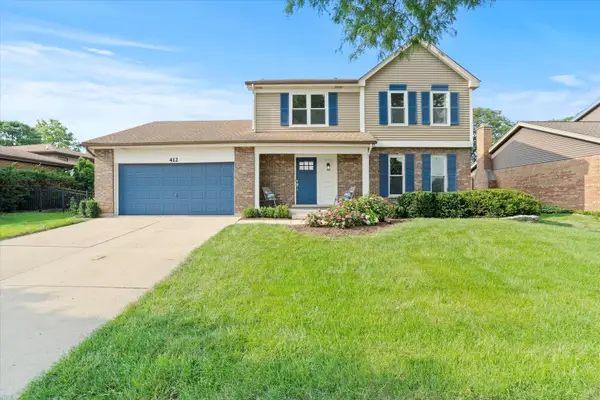 $549,000Active5 beds 3 baths2,341 sq. ft.
$549,000Active5 beds 3 baths2,341 sq. ft.412 W 65th Street, Westmont, IL 60559
MLS# 12437508Listed by: RE/MAX ULTIMATE PROFESSIONALS - New
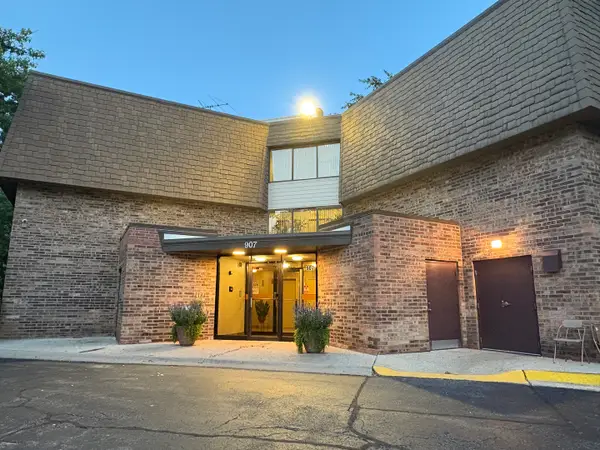 $140,000Active1 beds 1 baths682 sq. ft.
$140,000Active1 beds 1 baths682 sq. ft.907 S Williams Street #303, Westmont, IL 60559
MLS# 12442612Listed by: PRO 1 REALTY R & C CORP. - New
 $355,000Active2 beds 2 baths1,660 sq. ft.
$355,000Active2 beds 2 baths1,660 sq. ft.3525 S Cass Court #302, Oak Brook, IL 60523
MLS# 12441824Listed by: REDFIN CORPORATION - New
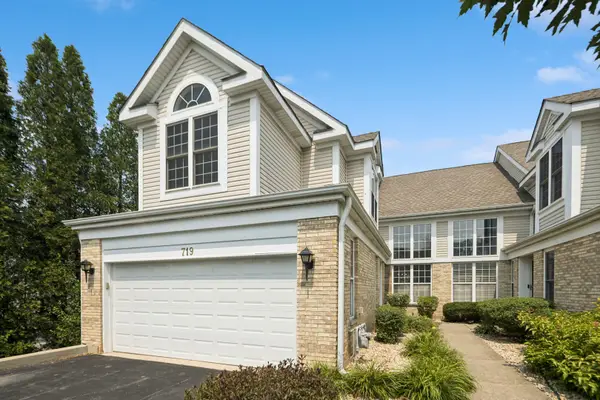 $479,000Active2 beds 3 baths2,100 sq. ft.
$479,000Active2 beds 3 baths2,100 sq. ft.719 Citadel Drive, Westmont, IL 60559
MLS# 12427875Listed by: COMPASS - Open Sun, 1 to 3pmNew
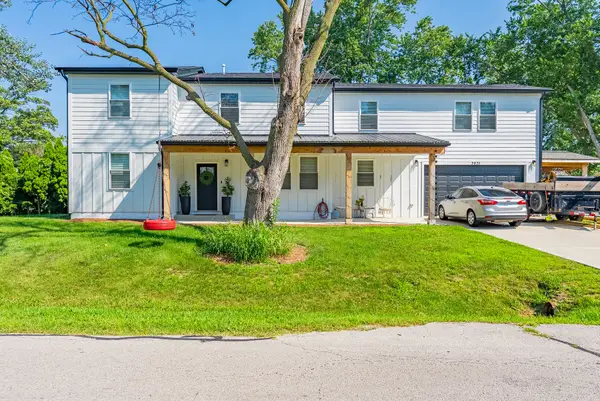 $744,900Active5 beds 3 baths3,100 sq. ft.
$744,900Active5 beds 3 baths3,100 sq. ft.3931 Liberty Boulevard, Westmont, IL 60559
MLS# 12440117Listed by: REALTY OF AMERICA, LLC - New
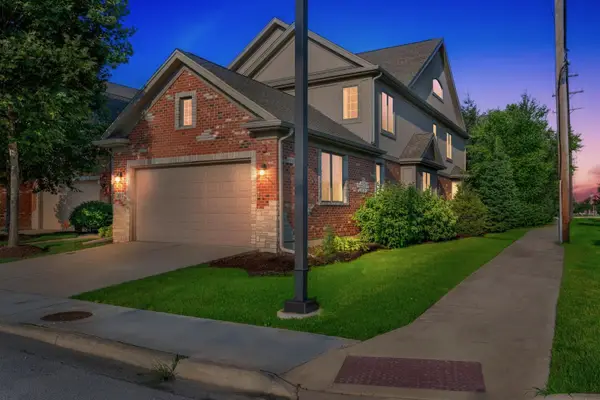 $664,999Active3 beds 4 baths2,739 sq. ft.
$664,999Active3 beds 4 baths2,739 sq. ft.1200 E Charles Lane, Westmont, IL 60559
MLS# 12411676Listed by: TOWN CENTER PROPERTIES

