237 Carlisle Avenue, Westmont, IL 60559
Local realty services provided by:Better Homes and Gardens Real Estate Connections
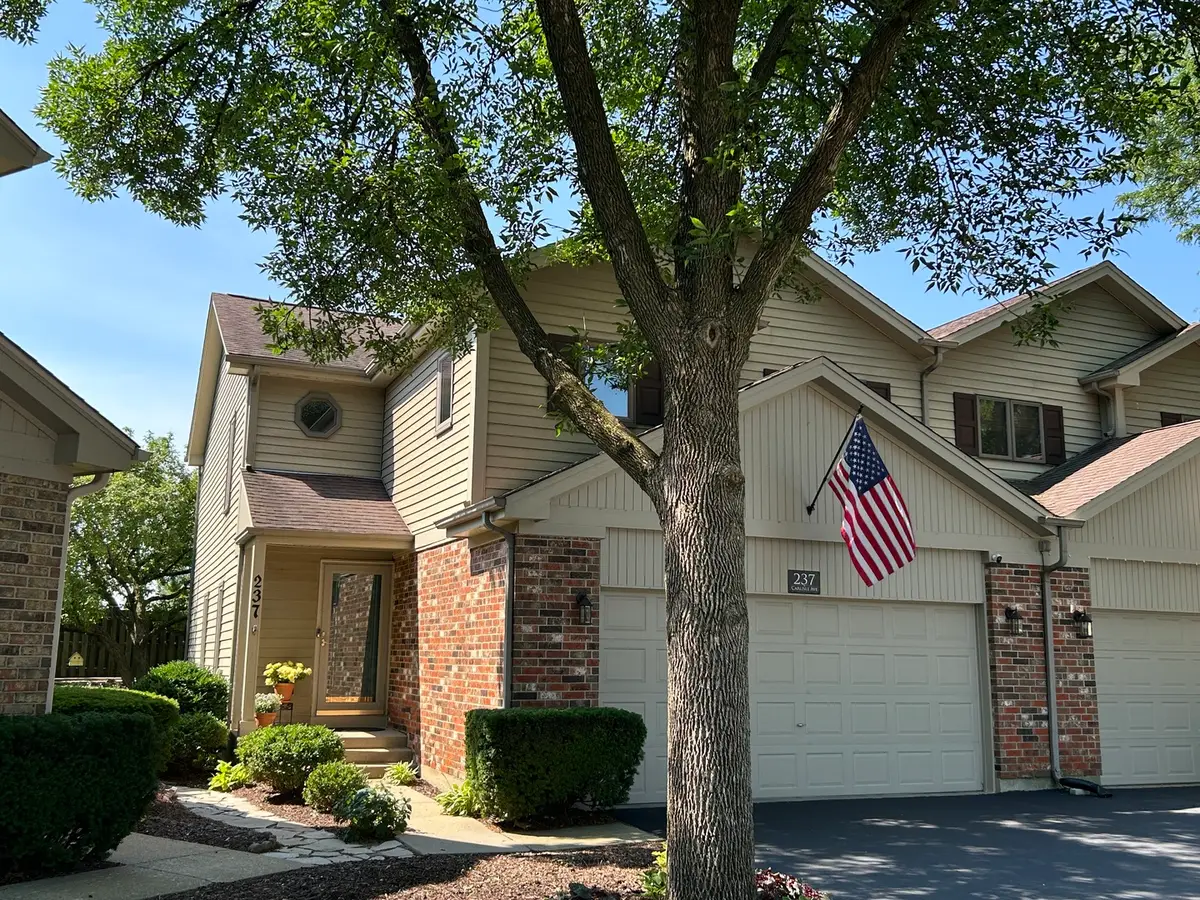

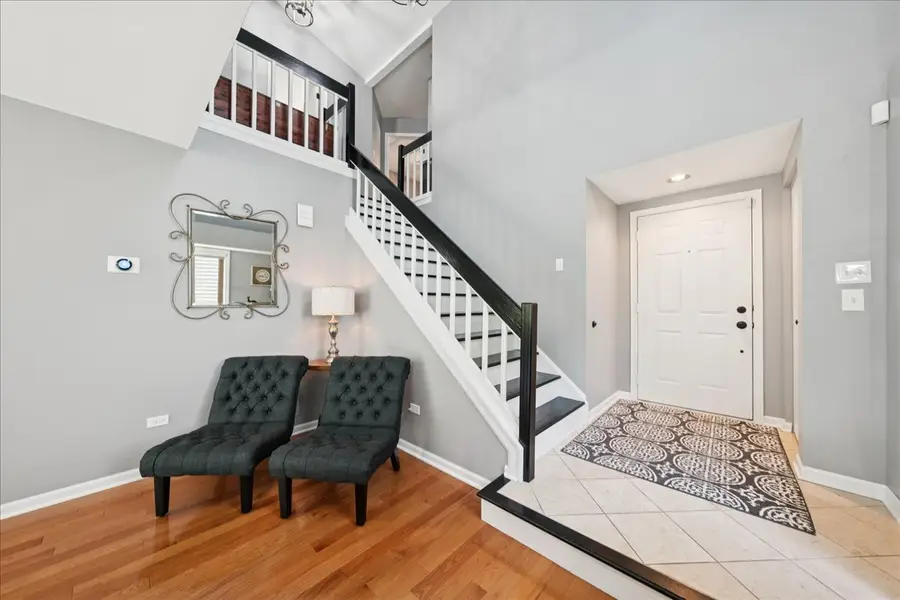
237 Carlisle Avenue,Westmont, IL 60559
$475,000
- 3 Beds
- 3 Baths
- 1,850 sq. ft.
- Townhouse
- Pending
Listed by:mark butler
Office:mark butler properties - mbkb llc.
MLS#:12414192
Source:MLSNI
Price summary
- Price:$475,000
- Price per sq. ft.:$256.76
- Monthly HOA dues:$200
About this home
Welcome to the townhome neighborhood of Carlton Court! This townhome is centrally located in a cul-de-sac and features 3 bedrooms, 2.5 bathrooms, a finished basement, and a 2-car attached garage. It provides the ambiance of a single-family home. The entryway leads into a living room with hardwood floors and a gas fireplace. A sliding glass door opens to a private brick paver patio equipped with a granite countertop bar. The yard is beautifully landscaped, ideal for relaxation or entertainment. The kitchen is fitted with stainless steel appliances, including a double oven and two pantries. The first floor also includes a laundry room, a half bathroom, and a coat closet. All windows were replaced in 2010 and are furnished with shades. The home is wired for ADT Security. The 2-story entryway leads to the upstairs area where the hardwood floors continue. The spacious primary suite features a cathedral ceiling with fan, two oversized walk-in closets with built-in organizers, a whirlpool tub, dual sinks, and a separate room for the spa shower. Two additional bedrooms on this floor are also equipped with built-in closet organizers and share a bathroom that was renovated in 2021. The finished basement includes a family room, a fourth bedroom or office, and ample storage space. Additional recent updates include a tankless water heater installed in 2022, all new light fixtures in 2021, and an AC unit in 2021. The neighborhood is serene and attractively maintained. The property is conveniently located near parks, dining options, a walking trail, Twin Lakes Golf Course, downtown Westmont, the commuter train, shopping centers, expressways, and within the highly regarded Maercker and Downers Grove North High School districts. The current homeowner has meticulously maintained this property, making it move-in ready!
Contact an agent
Home facts
- Year built:1991
- Listing Id #:12414192
- Added:35 day(s) ago
- Updated:August 13, 2025 at 07:39 AM
Rooms and interior
- Bedrooms:3
- Total bathrooms:3
- Full bathrooms:2
- Half bathrooms:1
- Living area:1,850 sq. ft.
Heating and cooling
- Cooling:Central Air
- Heating:Natural Gas
Structure and exterior
- Roof:Asphalt
- Year built:1991
- Building area:1,850 sq. ft.
Schools
- High school:North High School
- Middle school:Westview Hills Middle School
- Elementary school:Maercker Elementary School
Utilities
- Water:Lake Michigan
Finances and disclosures
- Price:$475,000
- Price per sq. ft.:$256.76
- Tax amount:$7,296 (2024)
New listings near 237 Carlisle Avenue
- New
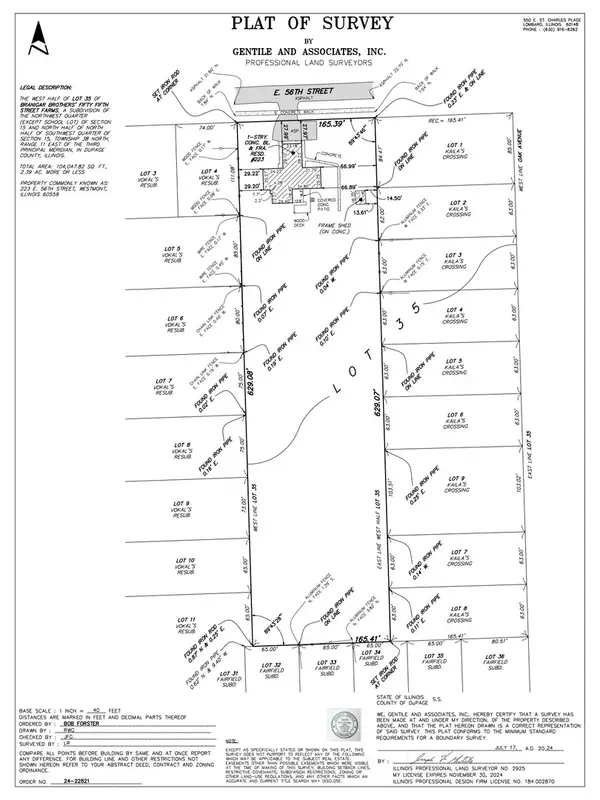 $699,000Active2.4 Acres
$699,000Active2.4 Acres223 E 56th Street, Westmont, IL 60559
MLS# 12445394Listed by: @PROPERTIES CHRISTIE'S INTERNATIONAL REAL ESTATE - New
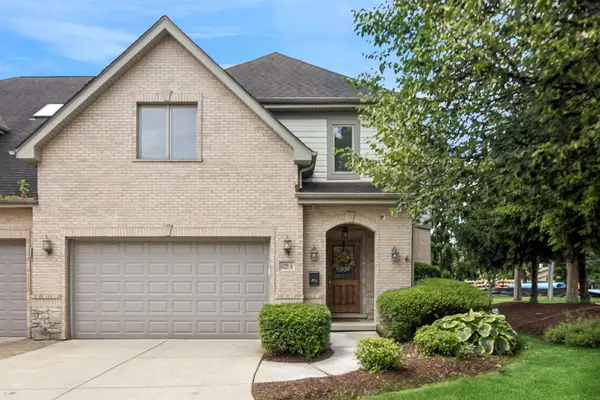 $619,900Active4 beds 4 baths2,549 sq. ft.
$619,900Active4 beds 4 baths2,549 sq. ft.6325 Fairview Avenue, Westmont, IL 60559
MLS# 12444466Listed by: JAMESON SOTHEBY'S INTERNATIONAL REALTY - New
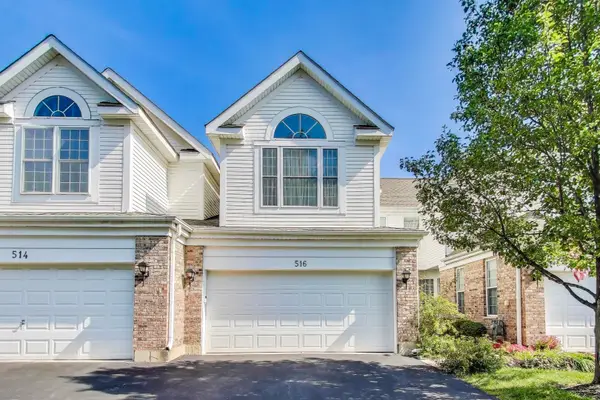 $445,500Active2 beds 3 baths1,600 sq. ft.
$445,500Active2 beds 3 baths1,600 sq. ft.516 Citadel Circle, Westmont, IL 60559
MLS# 12444389Listed by: @PROPERTIES CHRISTIE'S INTERNATIONAL REAL ESTATE - New
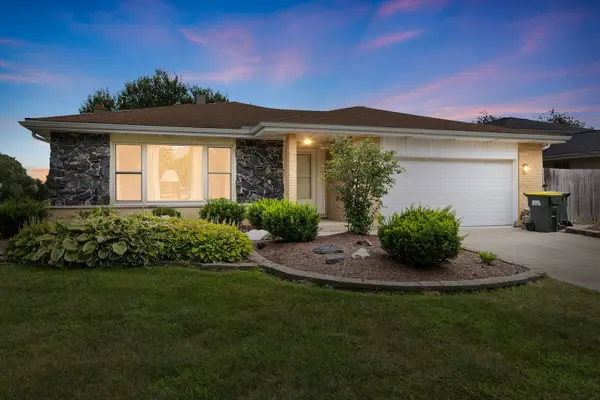 $489,999Active4 beds 2 baths1,642 sq. ft.
$489,999Active4 beds 2 baths1,642 sq. ft.1409 S William Street, Westmont, IL 60559
MLS# 12437844Listed by: COLDWELL BANKER REALTY - New
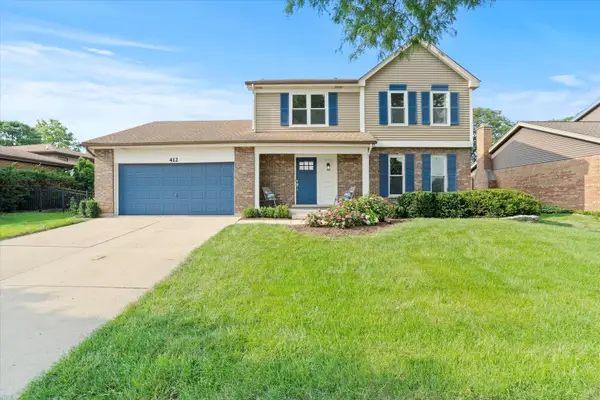 $549,000Active5 beds 3 baths2,341 sq. ft.
$549,000Active5 beds 3 baths2,341 sq. ft.412 W 65th Street, Westmont, IL 60559
MLS# 12437508Listed by: RE/MAX ULTIMATE PROFESSIONALS - New
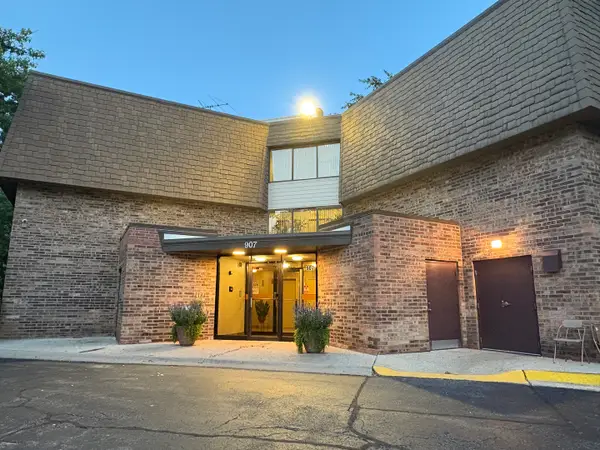 $140,000Active1 beds 1 baths682 sq. ft.
$140,000Active1 beds 1 baths682 sq. ft.907 S Williams Street #303, Westmont, IL 60559
MLS# 12442612Listed by: PRO 1 REALTY R & C CORP. - New
 $355,000Active2 beds 2 baths1,660 sq. ft.
$355,000Active2 beds 2 baths1,660 sq. ft.3525 S Cass Court #302, Oak Brook, IL 60523
MLS# 12441824Listed by: REDFIN CORPORATION - New
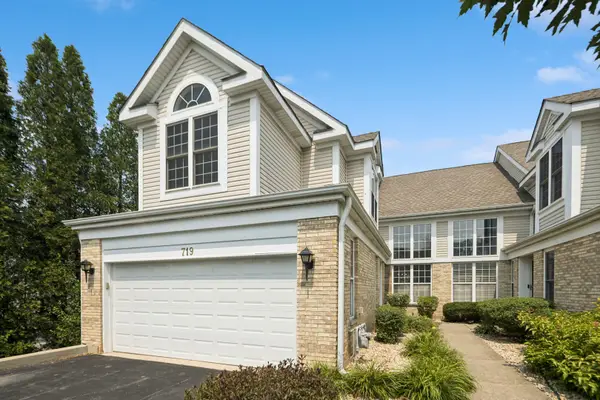 $479,000Active2 beds 3 baths2,100 sq. ft.
$479,000Active2 beds 3 baths2,100 sq. ft.719 Citadel Drive, Westmont, IL 60559
MLS# 12427875Listed by: COMPASS - Open Sun, 1 to 3pmNew
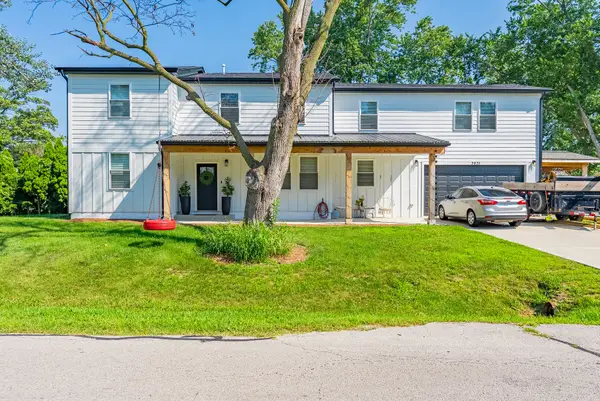 $744,900Active5 beds 3 baths3,100 sq. ft.
$744,900Active5 beds 3 baths3,100 sq. ft.3931 Liberty Boulevard, Westmont, IL 60559
MLS# 12440117Listed by: REALTY OF AMERICA, LLC - New
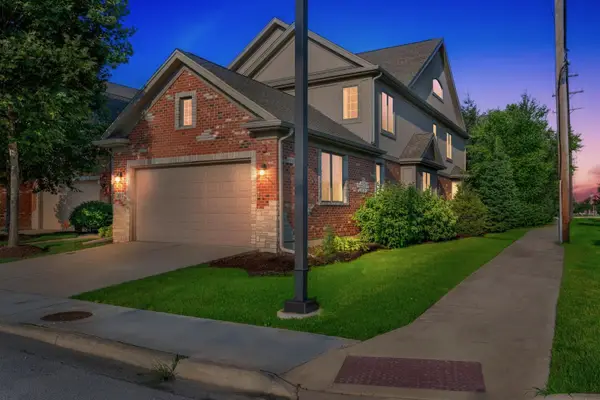 $664,999Active3 beds 4 baths2,739 sq. ft.
$664,999Active3 beds 4 baths2,739 sq. ft.1200 E Charles Lane, Westmont, IL 60559
MLS# 12411676Listed by: TOWN CENTER PROPERTIES

