245 Carlisle Avenue, Westmont, IL 60559
Local realty services provided by:Better Homes and Gardens Real Estate Star Homes
245 Carlisle Avenue,Westmont, IL 60559
$410,000
- 2 Beds
- 3 Baths
- 1,850 sq. ft.
- Townhouse
- Active
Listed by: vatsal doshi
Office: welcome realty
MLS#:12459420
Source:MLSNI
Price summary
- Price:$410,000
- Price per sq. ft.:$221.62
- Monthly HOA dues:$200
About this home
Beautifully Maintained End-Unit Townhome. Spacious 2-bedroom + large loft (easily a 3rd bedroom) / 2.5 bath townhome in a prime location! The master suite boasts a vaulted ceiling, dual walk-in closets with custom shelving, and a luxurious master bath with Jacuzzi tub, separate shower, and double vanities. Enjoy cooking in the eat-in kitchen featuring granite countertops and all stainless-steel appliances. The open and bright floor plan includes a cozy living room with fireplace, volume ceilings, and a separate formal dining area. Additional highlights:Finished 2-car attached garage, Huge backyard with patio,Low monthly assessments, 1,880 sq ft of living space, Water Heater 2021, Washer & Dryer 2023. Excellent location within the highly-rated Downers Grove North High School district. Minutes to the train station, expressways (I-355, I-294, I-88, I-55, Route 83), both airports, and downtown Chicago. Conveniently close to Oakbrook & Yorktown malls, Mariano's, Walgreens, fitness centers, and local parks.
Contact an agent
Home facts
- Year built:1991
- Listing ID #:12459420
- Added:100 day(s) ago
- Updated:December 10, 2025 at 10:28 PM
Rooms and interior
- Bedrooms:2
- Total bathrooms:3
- Full bathrooms:2
- Half bathrooms:1
- Living area:1,850 sq. ft.
Heating and cooling
- Cooling:Central Air
- Heating:Forced Air, Natural Gas
Structure and exterior
- Roof:Asphalt
- Year built:1991
- Building area:1,850 sq. ft.
Schools
- High school:North High School
- Middle school:Westview Hills Middle School
- Elementary school:Maercker Elementary School
Utilities
- Water:Lake Michigan
- Sewer:Public Sewer
Finances and disclosures
- Price:$410,000
- Price per sq. ft.:$221.62
- Tax amount:$6,537 (2024)
New listings near 245 Carlisle Avenue
- New
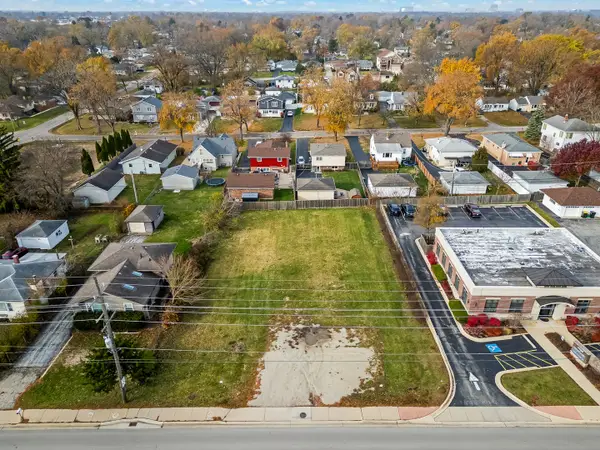 $399,500Active0.17 Acres
$399,500Active0.17 Acres3918 N Cass Avenue, Westmont, IL 60559
MLS# 12524230Listed by: COMPASS - New
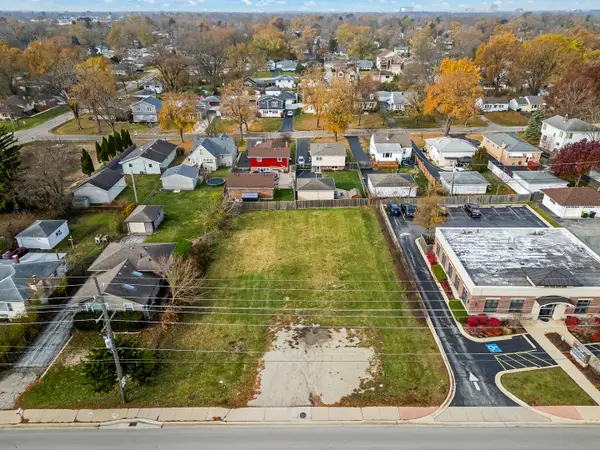 $399,500Active0.17 Acres
$399,500Active0.17 Acres3920 N Cass Avenue, Westmont, IL 60559
MLS# 12524232Listed by: COMPASS - New
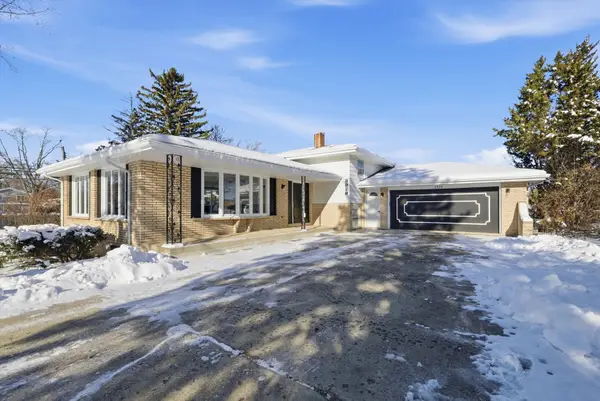 $550,000Active4 beds 2 baths2,682 sq. ft.
$550,000Active4 beds 2 baths2,682 sq. ft.3928 N Cass Avenue, Westmont, IL 60559
MLS# 12527302Listed by: EXP REALTY 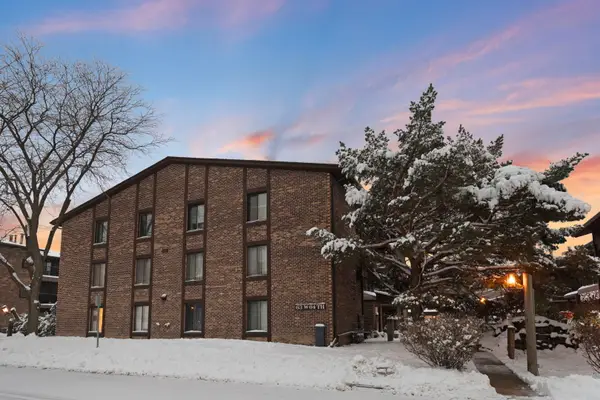 $200,000Pending2 beds 2 baths750 sq. ft.
$200,000Pending2 beds 2 baths750 sq. ft.63 W 64th Street #102, Westmont, IL 60559
MLS# 12472466Listed by: COLDWELL BANKER REAL ESTATE GROUP- New
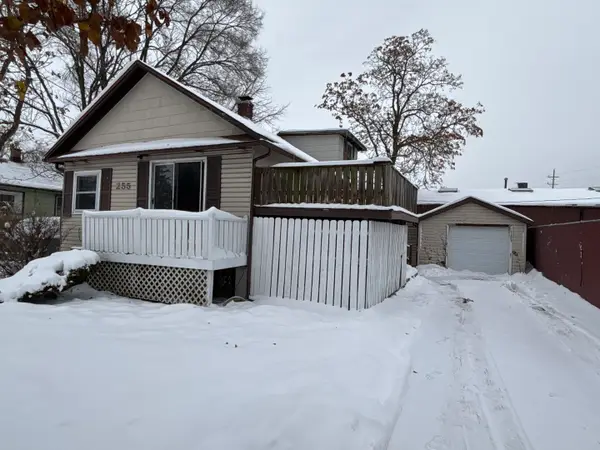 $229,900Active3 beds 1 baths
$229,900Active3 beds 1 baths255 N Grant Street, Westmont, IL 60559
MLS# 12527105Listed by: O'NEIL PROPERTY GROUP, LLC - New
 $659,900Active3 beds 5 baths2,739 sq. ft.
$659,900Active3 beds 5 baths2,739 sq. ft.1209 W Charles Lane, Westmont, IL 60559
MLS# 12526485Listed by: REDFIN CORPORATION  $975,000Active5 beds 4 baths3,189 sq. ft.
$975,000Active5 beds 4 baths3,189 sq. ft.725 Heath Court, Westmont, IL 60559
MLS# 12514089Listed by: COMPASS $385,000Pending3 beds 2 baths1,415 sq. ft.
$385,000Pending3 beds 2 baths1,415 sq. ft.313 E Des Moines Street, Westmont, IL 60559
MLS# 12522680Listed by: @PROPERTIES CHRISTIE'S INTERNATIONAL REAL ESTATE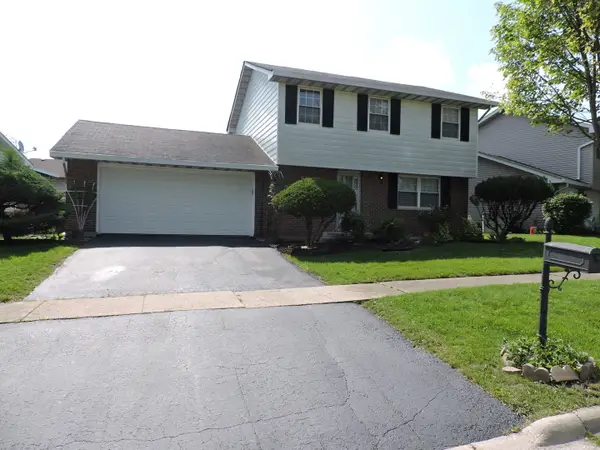 $399,900Pending3 beds 2 baths1,458 sq. ft.
$399,900Pending3 beds 2 baths1,458 sq. ft.407 Beechwood Drive, Westmont, IL 60559
MLS# 12521840Listed by: WELCOME REALTY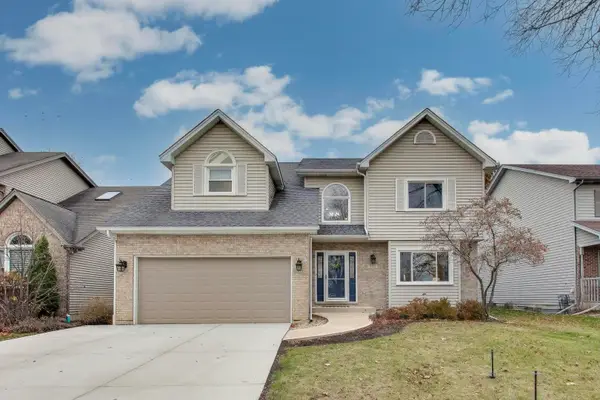 $799,000Pending4 beds 4 baths2,756 sq. ft.
$799,000Pending4 beds 4 baths2,756 sq. ft.512 Blackhawk Drive, Westmont, IL 60559
MLS# 12520563Listed by: @PROPERTIES CHRISTIE'S INTERNATIONAL REAL ESTATE
