Local realty services provided by:Better Homes and Gardens Real Estate Star Homes
4018 N Grant Street,Westmont, IL 60559
$650,000
- 5 Beds
- 4 Baths
- 2,950 sq. ft.
- Single family
- Active
Listed by: jerry nwonye
Office: keller williams experience
MLS#:12492982
Source:MLSNI
Price summary
- Price:$650,000
- Price per sq. ft.:$220.34
About this home
******* REACTIVATED BECUASE BUYERS CHANGED THEIR MINDS ******* Discover exceptional value at 4018 N Grant Street, Westmont - now offered at a newly adjusted price that makes this stunning custom home an unbeatable opportunity in one of Westmont's most sought-after neighborhoods. Built in 2010, this beautifully crafted 5-bedroom, 4-bath residence blends elegance, comfort, and thoughtful design. Step inside to an inviting open floor plan, cathedral and 9-ft ceilings, a sun-filled living room with a stone fireplace, and rich hardwood floors throughout. The chef's kitchen features granite countertops, a custom tile backsplash, stainless appliances, and double ovens - ideal for entertaining or everyday luxury. The primary suite offers vaulted ceilings, dual walk-in closets, and a spa-inspired bathroom with soaking tub, glass-enclosed shower, and dual vanities. Flexible living continues with a main-level bedroom and full bath, plus a finished basement with an additional bedroom and bath - perfect for guests, extended family, or a private retreat. The home also includes a two-car garage with vaulted ceilings and premium upgrades such as a RainSoft whole-house water filtration system and Clean Start laundry technology, delivering pure, softened, soap-free living throughout. All of this, conveniently located near shopping, dining, Metra, and major expressways.
Contact an agent
Home facts
- Year built:2010
- Listing ID #:12492982
- Added:108 day(s) ago
- Updated:January 31, 2026 at 11:45 AM
Rooms and interior
- Bedrooms:5
- Total bathrooms:4
- Full bathrooms:4
- Living area:2,950 sq. ft.
Heating and cooling
- Cooling:Central Air
- Heating:Forced Air, Natural Gas
Structure and exterior
- Roof:Asphalt
- Year built:2010
- Building area:2,950 sq. ft.
- Lot area:0.17 Acres
Schools
- High school:Westmont High School
- Middle school:Westmont Junior High School
- Elementary school:C E Miller Elementary School
Utilities
- Water:Shared Well
- Sewer:Public Sewer
Finances and disclosures
- Price:$650,000
- Price per sq. ft.:$220.34
- Tax amount:$12,432 (2024)
New listings near 4018 N Grant Street
- New
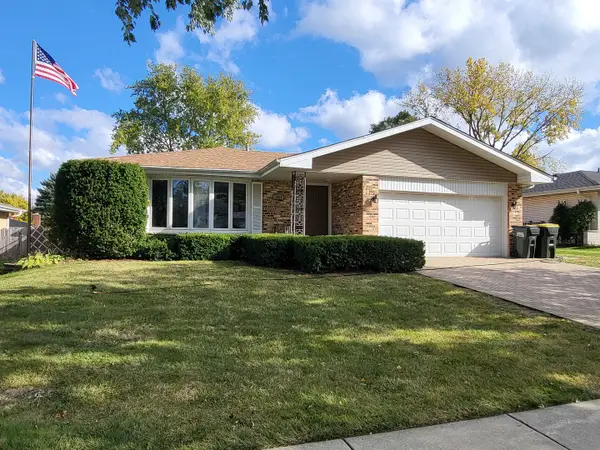 $500,000Active4 beds 3 baths1,875 sq. ft.
$500,000Active4 beds 3 baths1,875 sq. ft.1421 Spruce Lane, Westmont, IL 60559
MLS# 12556498Listed by: COLDWELL BANKER REALTY - New
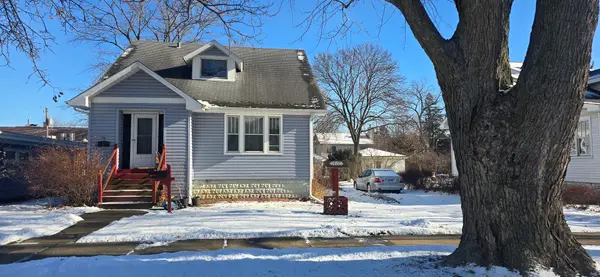 $350,000Active7 beds 3 baths2,160 sq. ft.
$350,000Active7 beds 3 baths2,160 sq. ft.27 N Adams Street, Westmont, IL 60559
MLS# 12557785Listed by: EPIQUE REALTY INC - New
 $469,900Active4 beds 2 baths1,488 sq. ft.
$469,900Active4 beds 2 baths1,488 sq. ft.226 N Wilmette Avenue, Westmont, IL 60559
MLS# 12557584Listed by: PEARSON REALTY GROUP - Open Sun, 12 to 2pmNew
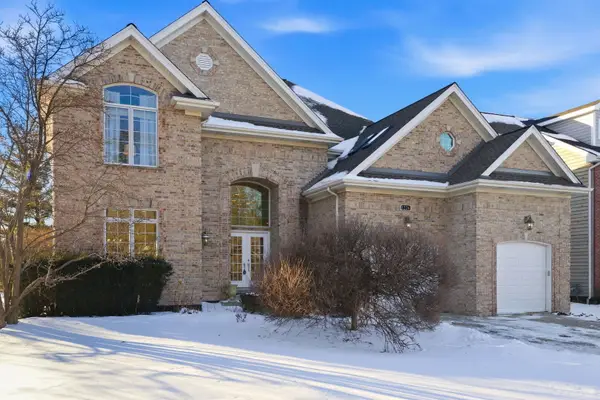 $1,015,000Active5 beds 6 baths
$1,015,000Active5 beds 6 baths1224 Ridge Road, Westmont, IL 60559
MLS# 12555884Listed by: JAMESON SOTHEBY'S INTERNATIONAL REALTY - New
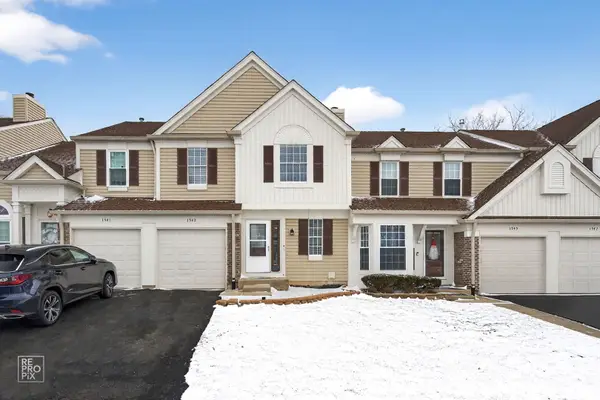 $339,900Active2 beds 2 baths1,761 sq. ft.
$339,900Active2 beds 2 baths1,761 sq. ft.1543 Apple Grove Lane, Westmont, IL 60559
MLS# 12542674Listed by: INFINITI PROPERTIES, INC.  $274,900Pending2 beds 1 baths768 sq. ft.
$274,900Pending2 beds 1 baths768 sq. ft.4005 N Park Street, Westmont, IL 60559
MLS# 12532166Listed by: GRANDVIEW REALTY, LLC $544,500Pending4 beds 3 baths2,080 sq. ft.
$544,500Pending4 beds 3 baths2,080 sq. ft.416 S Park Street, Westmont, IL 60559
MLS# 12521737Listed by: COLDWELL BANKER REAL ESTATE GROUP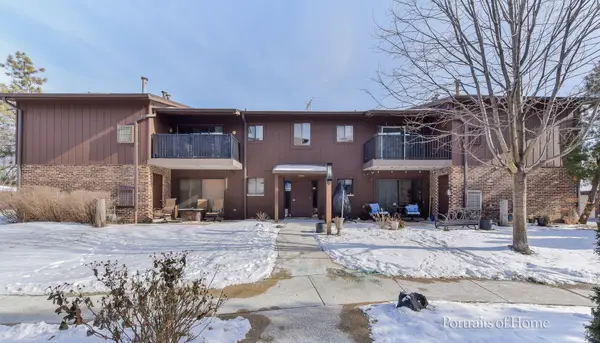 $129,900Pending2 beds 2 baths750 sq. ft.
$129,900Pending2 beds 2 baths750 sq. ft.55 W 64th Street #204, Westmont, IL 60559
MLS# 12550756Listed by: INDEPENDENT PROPERTY CONSULTANTS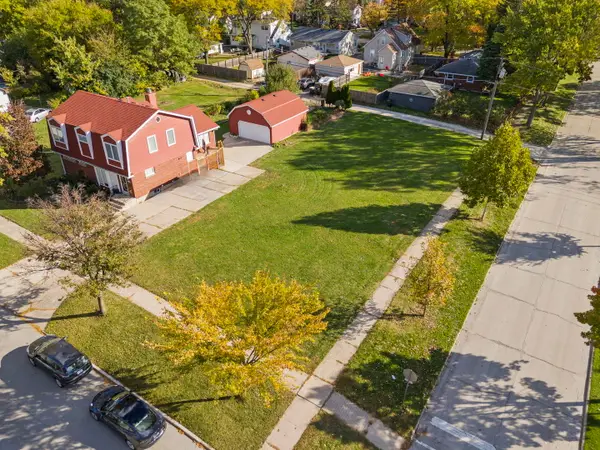 $199,900Pending0.23 Acres
$199,900Pending0.23 Acres241 S Park Street, Westmont, IL 60559
MLS# 12539228Listed by: @PROPERTIES CHRISTIE'S INTERNATIONAL REAL ESTATE $435,000Pending3 beds 1 baths1,232 sq. ft.
$435,000Pending3 beds 1 baths1,232 sq. ft.521 Lindley Avenue, Westmont, IL 60559
MLS# 12511536Listed by: DPG REAL ESTATE AGENCY

