47 Pier Drive #101, Westmont, IL 60559
Local realty services provided by:Better Homes and Gardens Real Estate Star Homes
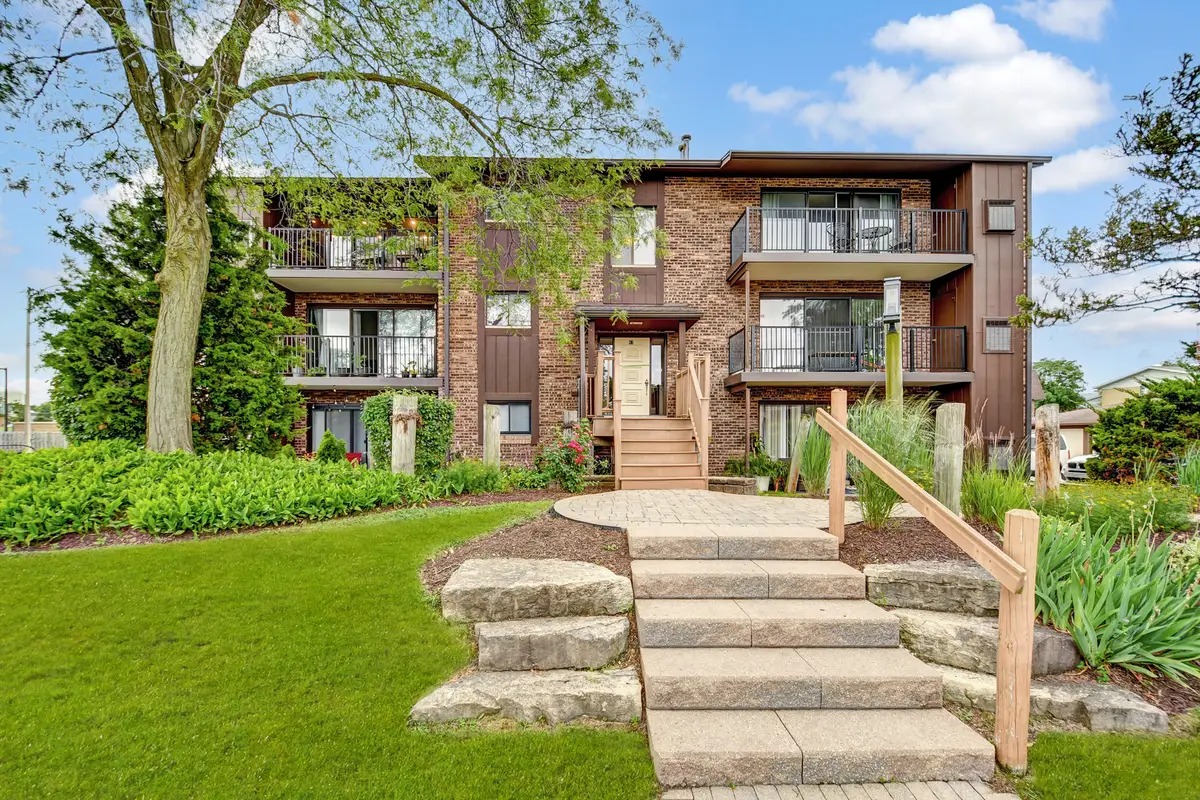

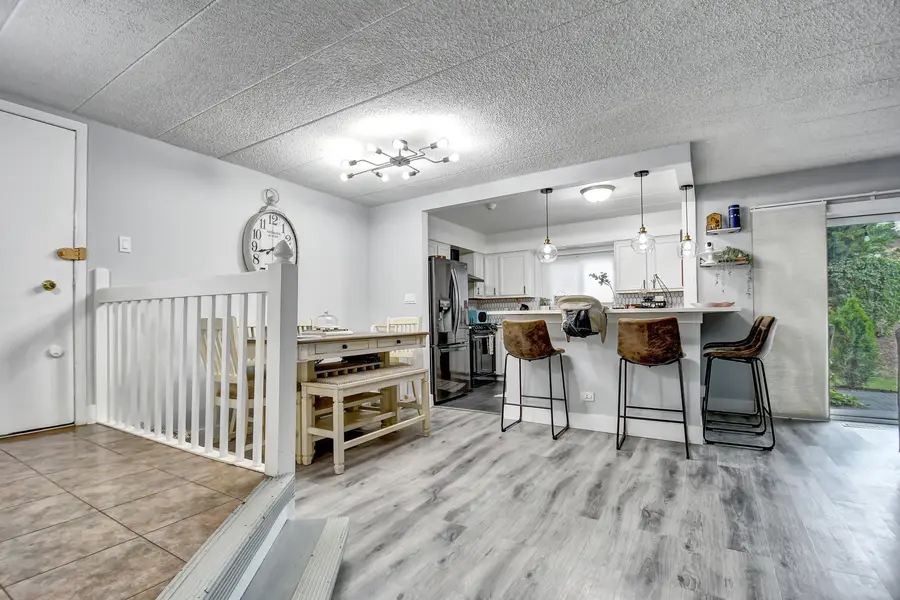
47 Pier Drive #101,Westmont, IL 60559
$234,873
- 3 Beds
- 2 Baths
- 1,250 sq. ft.
- Condominium
- Pending
Listed by:thomas domasik
Office:re/max 10 in the park
MLS#:12421801
Source:MLSNI
Price summary
- Price:$234,873
- Price per sq. ft.:$187.9
- Monthly HOA dues:$703
About this home
Step into style and comfort in this beautifully updated condo at The Piers-a true gem you won't want to miss. From the moment you walk in, you'll notice the sleek, modern finishes and abundant natural light. The kitchen was completely redesigned in 2020 with quartz countertops, a stylish backsplash, center island, upgraded lighting, and stainless steel appliances. Durable luxury vinyl plank flooring runs throughout the entire unit, also added in 2020, along with refreshed bathrooms that add to the home's move-in ready appeal. Enjoy the generous layout featuring a spacious primary suite with a walk-in closet, two additional bedrooms, a large dining area perfect for gatherings, and a comfortable living space that opens to a private patio-ideal for grilling or relaxing outdoors. Additional highlights include in-unit laundry, a private garage with storage, and extra resident parking. All windows were replaced in 2023, and the interior has been freshly painted in calming, neutral tones. Residents of this well-maintained community enjoy access to a clubhouse and pool, creating a resort-like experience year-round. Conveniently located near shopping, restaurants, top-rated schools, and major expressways-this one has it all. Schedule your viewing before it's gone.
Contact an agent
Home facts
- Year built:1975
- Listing Id #:12421801
- Added:27 day(s) ago
- Updated:August 13, 2025 at 07:45 AM
Rooms and interior
- Bedrooms:3
- Total bathrooms:2
- Full bathrooms:2
- Living area:1,250 sq. ft.
Heating and cooling
- Cooling:Central Air
- Heating:Forced Air, Natural Gas
Structure and exterior
- Roof:Asphalt
- Year built:1975
- Building area:1,250 sq. ft.
Utilities
- Water:Public
- Sewer:Public Sewer
Finances and disclosures
- Price:$234,873
- Price per sq. ft.:$187.9
- Tax amount:$4,007 (2024)
New listings near 47 Pier Drive #101
- New
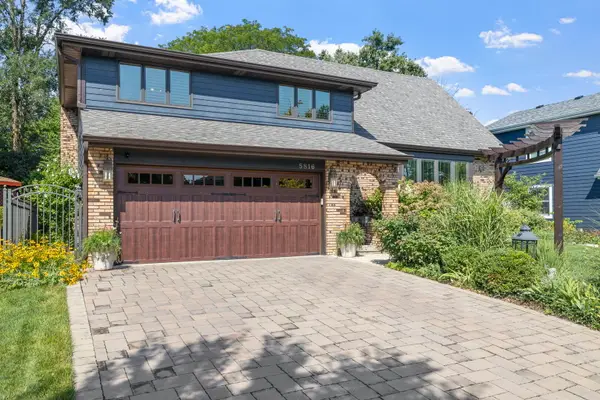 $749,000Active4 beds 4 baths3,095 sq. ft.
$749,000Active4 beds 4 baths3,095 sq. ft.5816 Raintree Lane, Westmont, IL 60559
MLS# 12444515Listed by: JAMESON SOTHEBY'S INTERNATIONAL REALTY - New
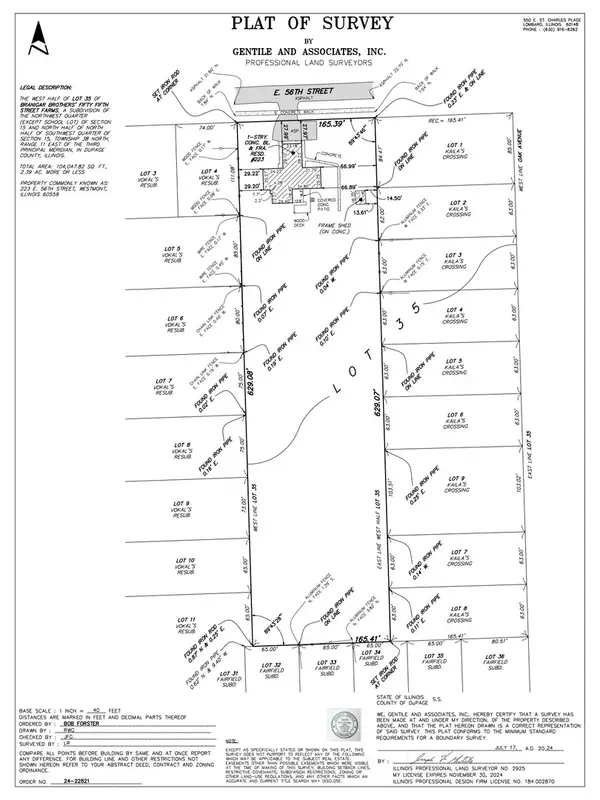 $699,000Active2.4 Acres
$699,000Active2.4 Acres223 E 56th Street, Westmont, IL 60559
MLS# 12445394Listed by: @PROPERTIES CHRISTIE'S INTERNATIONAL REAL ESTATE - New
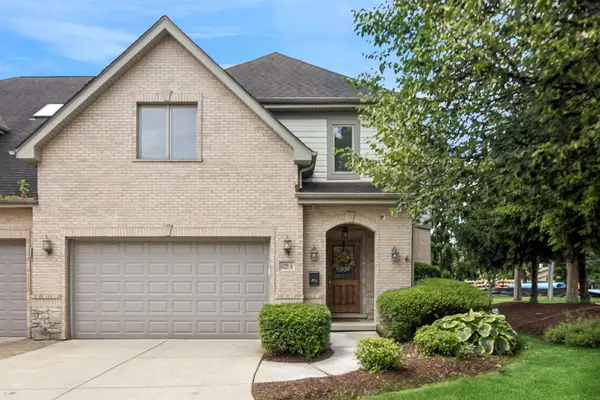 $619,900Active4 beds 4 baths2,549 sq. ft.
$619,900Active4 beds 4 baths2,549 sq. ft.6325 Fairview Avenue, Westmont, IL 60559
MLS# 12444466Listed by: JAMESON SOTHEBY'S INTERNATIONAL REALTY - New
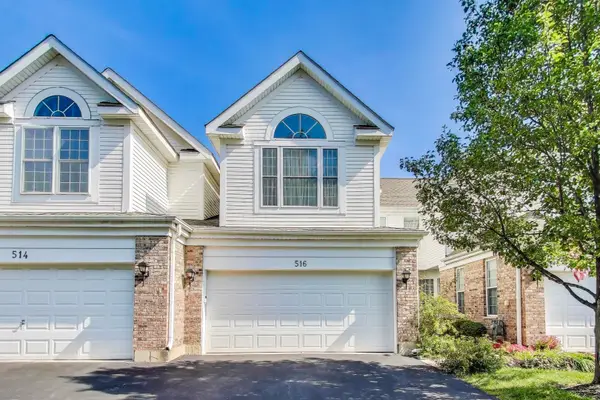 $445,500Active2 beds 3 baths1,600 sq. ft.
$445,500Active2 beds 3 baths1,600 sq. ft.516 Citadel Circle, Westmont, IL 60559
MLS# 12444389Listed by: @PROPERTIES CHRISTIE'S INTERNATIONAL REAL ESTATE - New
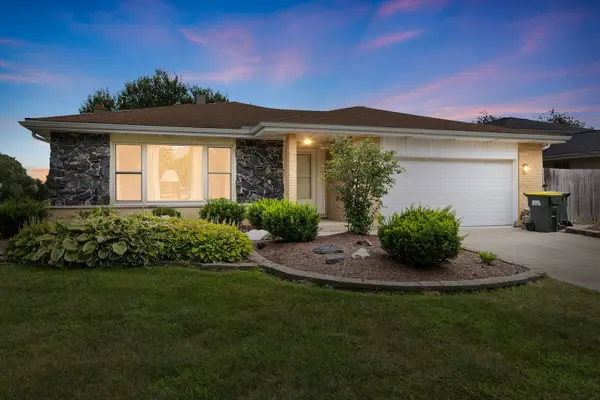 $489,999Active4 beds 2 baths1,642 sq. ft.
$489,999Active4 beds 2 baths1,642 sq. ft.1409 S William Street, Westmont, IL 60559
MLS# 12437844Listed by: COLDWELL BANKER REALTY - New
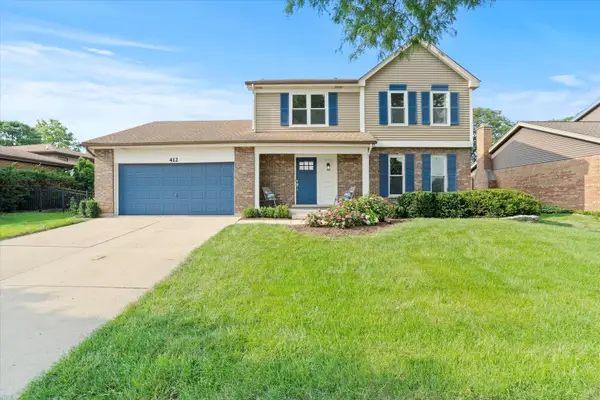 $549,000Active5 beds 3 baths2,341 sq. ft.
$549,000Active5 beds 3 baths2,341 sq. ft.412 W 65th Street, Westmont, IL 60559
MLS# 12437508Listed by: RE/MAX ULTIMATE PROFESSIONALS - New
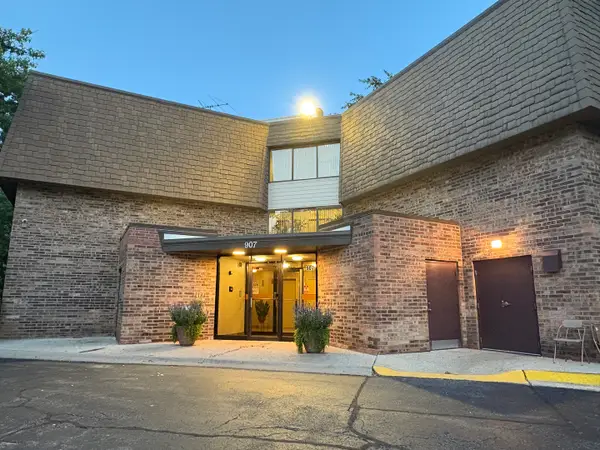 $140,000Active1 beds 1 baths682 sq. ft.
$140,000Active1 beds 1 baths682 sq. ft.907 S Williams Street #303, Westmont, IL 60559
MLS# 12442612Listed by: PRO 1 REALTY R & C CORP. - New
 $355,000Active2 beds 2 baths1,660 sq. ft.
$355,000Active2 beds 2 baths1,660 sq. ft.3525 S Cass Court #302, Oak Brook, IL 60523
MLS# 12441824Listed by: REDFIN CORPORATION - New
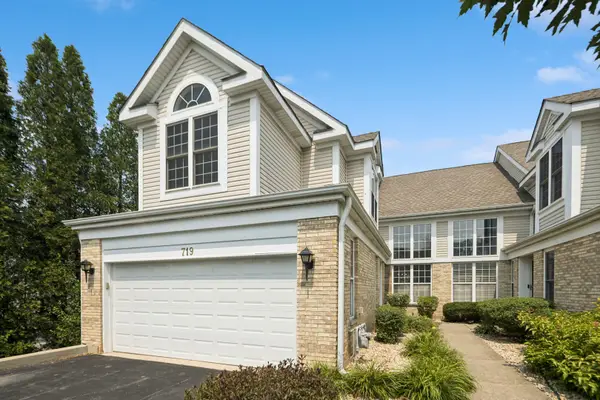 $479,000Active2 beds 3 baths2,100 sq. ft.
$479,000Active2 beds 3 baths2,100 sq. ft.719 Citadel Drive, Westmont, IL 60559
MLS# 12427875Listed by: COMPASS - Open Sun, 1 to 3pmNew
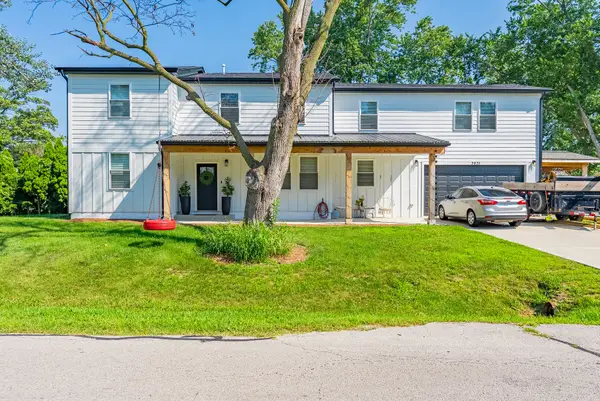 $744,900Active5 beds 3 baths3,100 sq. ft.
$744,900Active5 beds 3 baths3,100 sq. ft.3931 Liberty Boulevard, Westmont, IL 60559
MLS# 12440117Listed by: REALTY OF AMERICA, LLC

