6655 S Cass Avenue #3D, Westmont, IL 60559
Local realty services provided by:Better Homes and Gardens Real Estate Connections
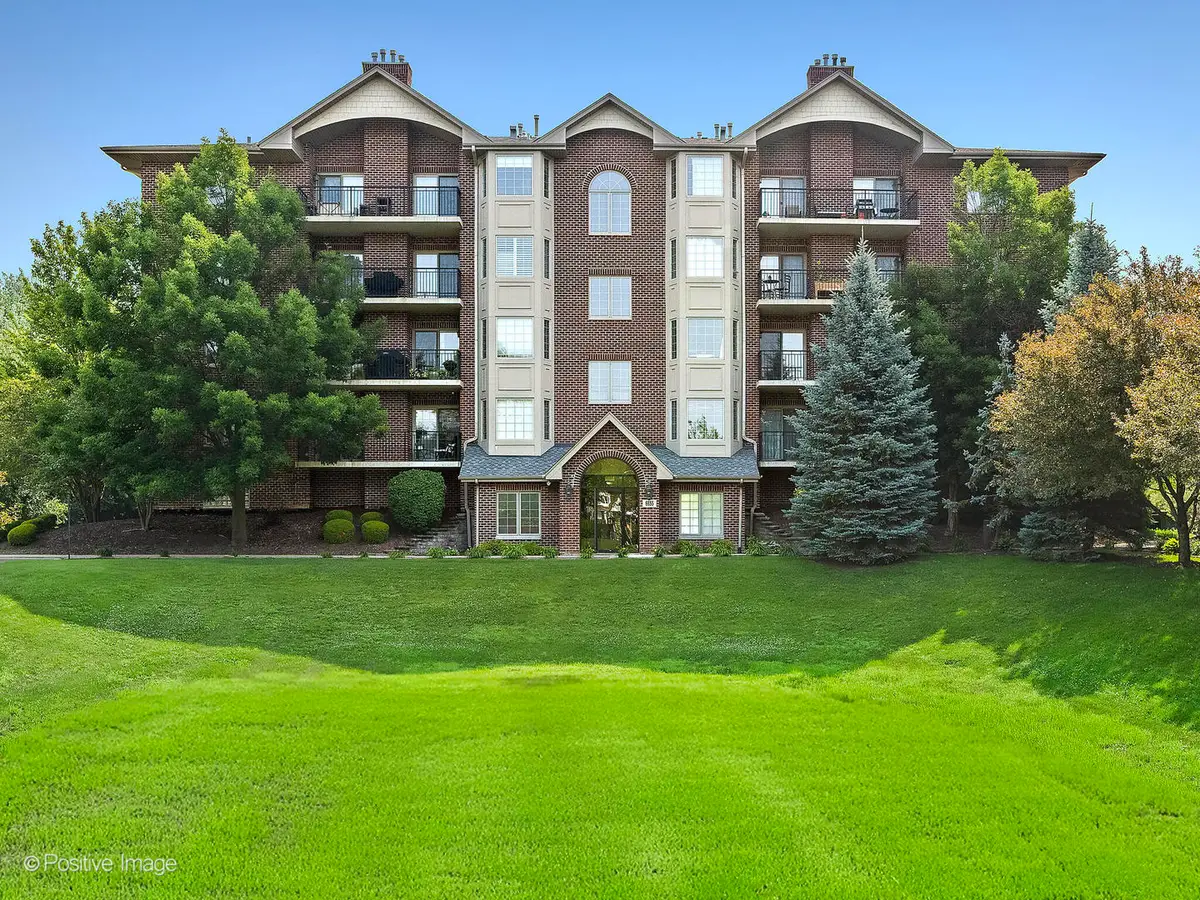
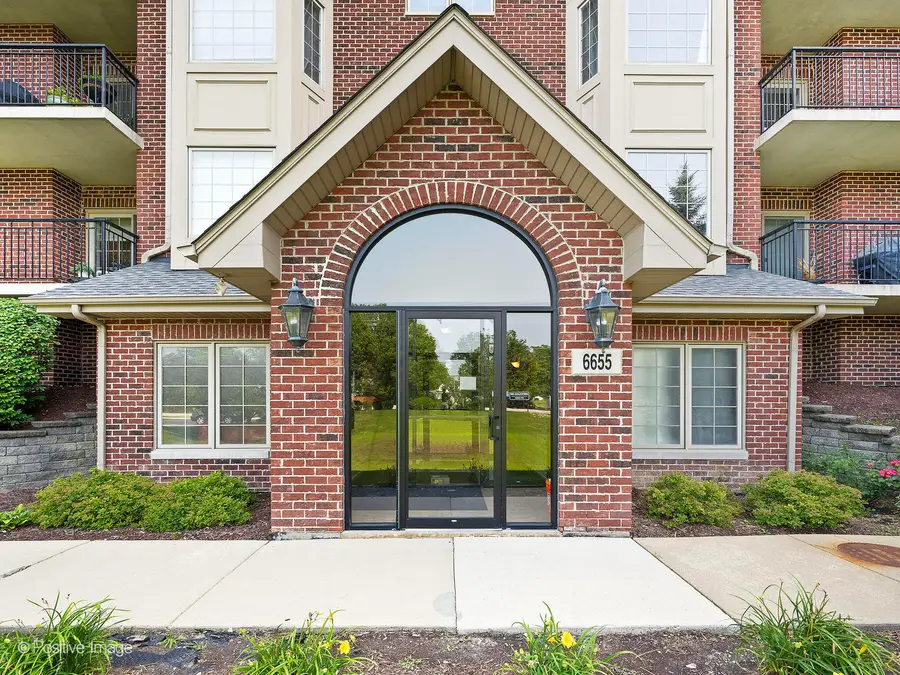

Listed by:natalie weber
Office:keller williams experience
MLS#:12420776
Source:MLSNI
Price summary
- Price:$419,000
- Price per sq. ft.:$253.63
- Monthly HOA dues:$419
About this home
Stunning Condo in premier Ashton Grove Community within Hinsdale South High School District! 2 Spacious Bedrooms, 2 Full Bathrooms, Large Primary Suite with attached Luxury Full Bathroom and walk-in closet, 1,652 SF of Living Space, Beautiful Kitchen with stainless steel appliances, Updated Flooring, Large Scale Living Room with Gas Logs Fireplace and two walkout sliding glass doors with grand patio balcony, spacious dining room, kitchenette dining area, and laundry room with washer & dryer in unit. Home features quality kitchen with granite countertops. Bright and serene home features private tree lined views off the balcony. Both bedrooms are oversized and home includes ample storage. Beautiful brick building with elevator, quality sound deafening masonry construction and heated attached garage on the main ground level with one parking spot and storage room. Quiet residential location with nearby shopping, parks, Darien Swim & Recreation Club, Green Meadows Golf Course, and so much more! This is a wonderful opportunity and a very well maintained home that's move in ready!
Contact an agent
Home facts
- Year built:2005
- Listing Id #:12420776
- Added:28 day(s) ago
- Updated:August 14, 2025 at 01:41 PM
Rooms and interior
- Bedrooms:2
- Total bathrooms:2
- Full bathrooms:2
- Living area:1,652 sq. ft.
Heating and cooling
- Cooling:Central Air
- Heating:Forced Air, Natural Gas
Structure and exterior
- Year built:2005
- Building area:1,652 sq. ft.
Schools
- High school:Hinsdale South High School
- Middle school:Westview Hills Middle School
- Elementary school:Maercker Elementary School
Utilities
- Water:Lake Michigan, Public
- Sewer:Public Sewer
Finances and disclosures
- Price:$419,000
- Price per sq. ft.:$253.63
- Tax amount:$6,046 (2024)
New listings near 6655 S Cass Avenue #3D
- New
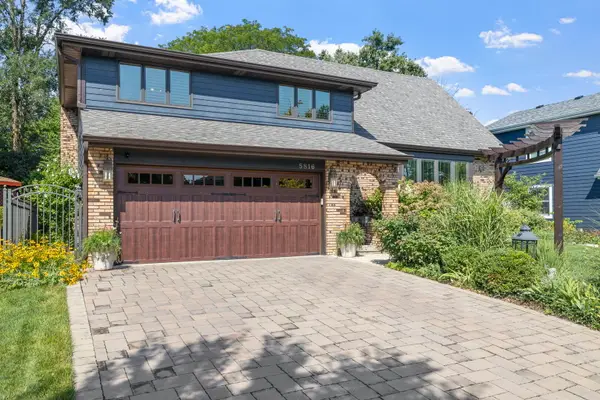 $749,000Active4 beds 4 baths3,095 sq. ft.
$749,000Active4 beds 4 baths3,095 sq. ft.5816 Raintree Lane, Westmont, IL 60559
MLS# 12444515Listed by: JAMESON SOTHEBY'S INTERNATIONAL REALTY - New
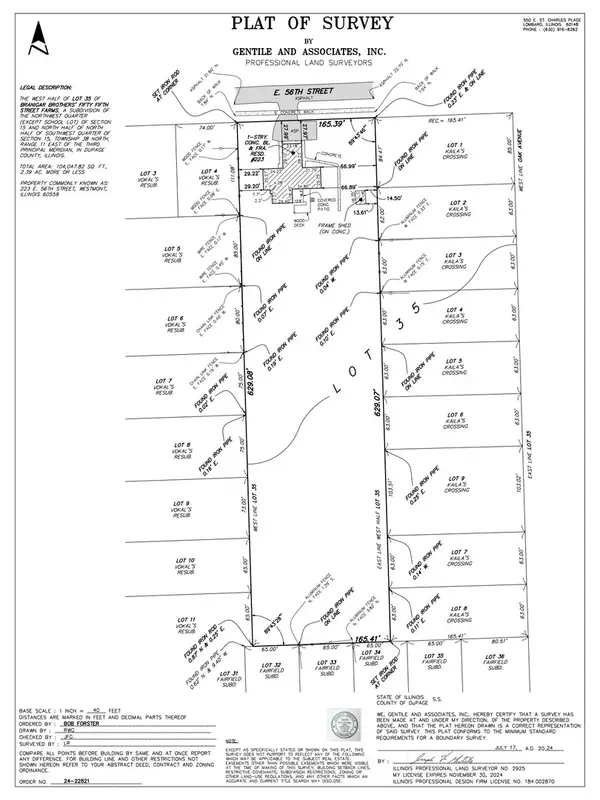 $699,000Active2.4 Acres
$699,000Active2.4 Acres223 E 56th Street, Westmont, IL 60559
MLS# 12445394Listed by: @PROPERTIES CHRISTIE'S INTERNATIONAL REAL ESTATE - New
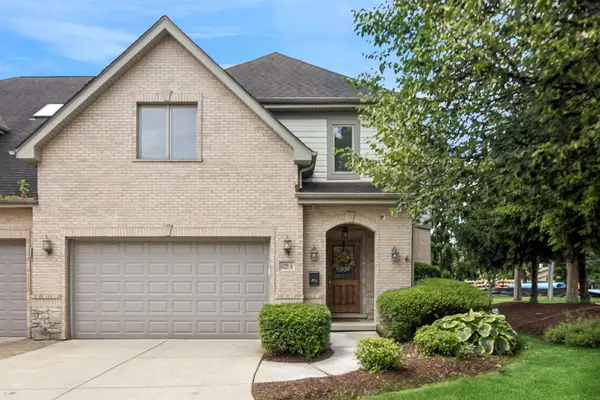 $619,900Active4 beds 4 baths2,549 sq. ft.
$619,900Active4 beds 4 baths2,549 sq. ft.6325 Fairview Avenue, Westmont, IL 60559
MLS# 12444466Listed by: JAMESON SOTHEBY'S INTERNATIONAL REALTY - New
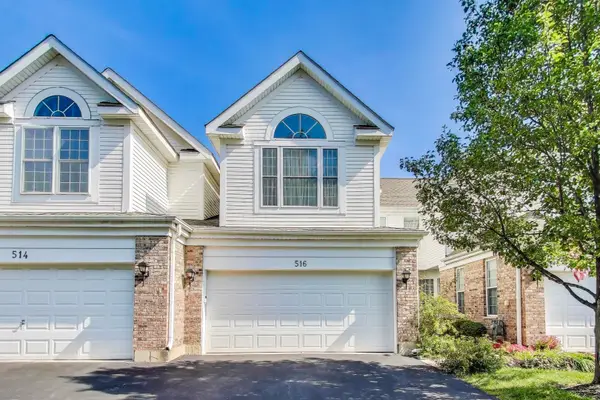 $445,500Active2 beds 3 baths1,600 sq. ft.
$445,500Active2 beds 3 baths1,600 sq. ft.516 Citadel Circle, Westmont, IL 60559
MLS# 12444389Listed by: @PROPERTIES CHRISTIE'S INTERNATIONAL REAL ESTATE - New
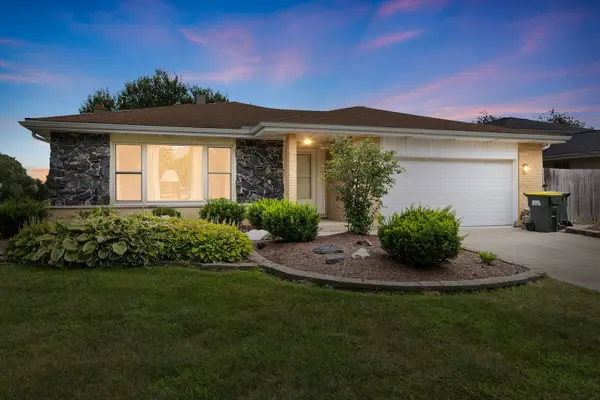 $489,999Active4 beds 2 baths1,642 sq. ft.
$489,999Active4 beds 2 baths1,642 sq. ft.1409 S William Street, Westmont, IL 60559
MLS# 12437844Listed by: COLDWELL BANKER REALTY - New
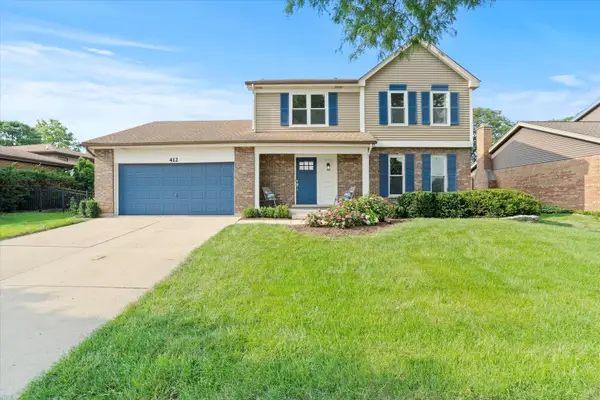 $549,000Active5 beds 3 baths2,341 sq. ft.
$549,000Active5 beds 3 baths2,341 sq. ft.412 W 65th Street, Westmont, IL 60559
MLS# 12437508Listed by: RE/MAX ULTIMATE PROFESSIONALS - New
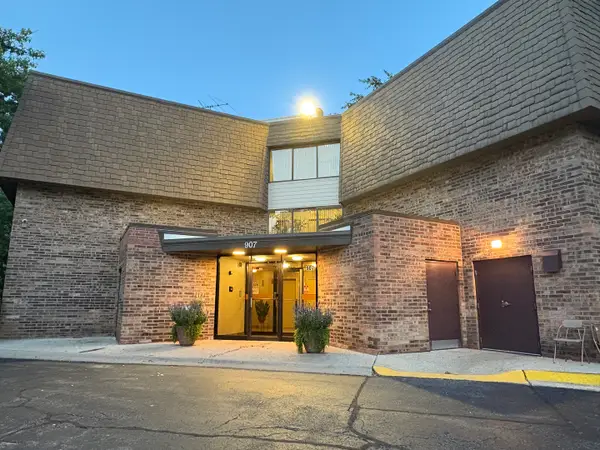 $140,000Active1 beds 1 baths682 sq. ft.
$140,000Active1 beds 1 baths682 sq. ft.907 S Williams Street #303, Westmont, IL 60559
MLS# 12442612Listed by: PRO 1 REALTY R & C CORP. - New
 $355,000Active2 beds 2 baths1,660 sq. ft.
$355,000Active2 beds 2 baths1,660 sq. ft.3525 S Cass Court #302, Oak Brook, IL 60523
MLS# 12441824Listed by: REDFIN CORPORATION - New
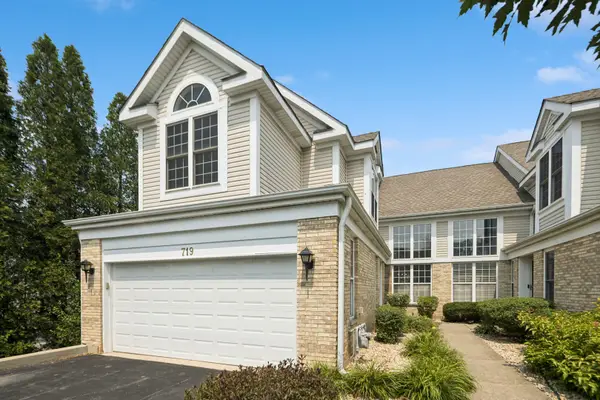 $479,000Active2 beds 3 baths2,100 sq. ft.
$479,000Active2 beds 3 baths2,100 sq. ft.719 Citadel Drive, Westmont, IL 60559
MLS# 12427875Listed by: COMPASS - Open Sun, 1 to 3pmNew
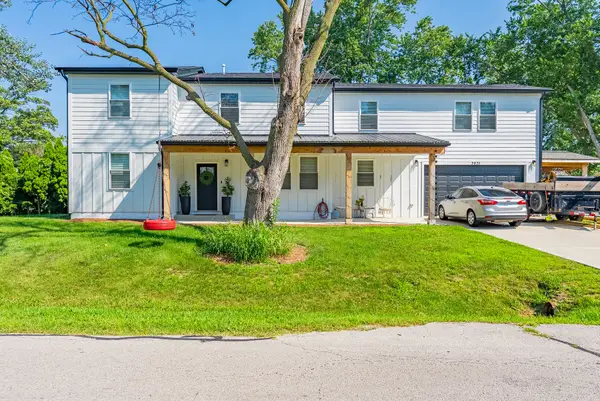 $744,900Active5 beds 3 baths3,100 sq. ft.
$744,900Active5 beds 3 baths3,100 sq. ft.3931 Liberty Boulevard, Westmont, IL 60559
MLS# 12440117Listed by: REALTY OF AMERICA, LLC

