Local realty services provided by:Better Homes and Gardens Real Estate Connections
6655 S Cass Avenue #5D,Westmont, IL 60559
$415,000
- 2 Beds
- 2 Baths
- 1,652 sq. ft.
- Condominium
- Pending
Listed by: chris ingraffia
Office: re/max action
MLS#:12431181
Source:MLSNI
Price summary
- Price:$415,000
- Price per sq. ft.:$251.21
- Monthly HOA dues:$419
About this home
Absolutely one of the best locations within Ashton Grove...EAST PENTHOUSE VIEWS of gorgeous trees and a residential area for you to enjoy. The welcoming foyer opens to spacious living and dining areas that have been recently painted. A gas fireplace with granite surround is flanked by two sets of sliding doors exiting to a generously sized balcony for you to enjoy the peace and serenity this location offers. Expansive kitchen with NEW dishwasher & breakfast nook overlooks the same area and is highlighted by WHITE CABINETRY, GRANITE COUNTERS, STAINLESS STEEL appliances, and a lovely bay window. Most flooring is easy maintenance wood laminate. The master suite is highlighted by a walk-in closet and private bath with a separate soaking tub and shower. The secondary bedroom is generous in size with an ample closet. FLEXCORE construction makes for quiet living in your CORNER/END. HVAC @ 2yrs and water heater @3yrs. Garage space #6 is included with storage. There is plenty of outdoor parking for any additional vehicles and your guests. Take a look today!
Contact an agent
Home facts
- Year built:2005
- Listing ID #:12431181
- Added:190 day(s) ago
- Updated:February 10, 2026 at 08:53 AM
Rooms and interior
- Bedrooms:2
- Total bathrooms:2
- Full bathrooms:2
- Living area:1,652 sq. ft.
Heating and cooling
- Cooling:Central Air
- Heating:Forced Air, Natural Gas
Structure and exterior
- Roof:Asphalt
- Year built:2005
- Building area:1,652 sq. ft.
Schools
- High school:Hinsdale South High School
- Middle school:Westview Hills Middle School
- Elementary school:Maercker Elementary School
Utilities
- Water:Lake Michigan
- Sewer:Public Sewer
Finances and disclosures
- Price:$415,000
- Price per sq. ft.:$251.21
- Tax amount:$5,887 (2023)
New listings near 6655 S Cass Avenue #5D
- New
 $499,000Active3 beds 2 baths1,817 sq. ft.
$499,000Active3 beds 2 baths1,817 sq. ft.514 Revere Avenue, Westmont, IL 60559
MLS# 12563051Listed by: SELECTIVE REALTY SERVICES INC - New
 $409,999Active4 beds 3 baths1,460 sq. ft.
$409,999Active4 beds 3 baths1,460 sq. ft.513 N Park Street, Westmont, IL 60559
MLS# 12561099Listed by: REALTY OF AMERICA, LLC - New
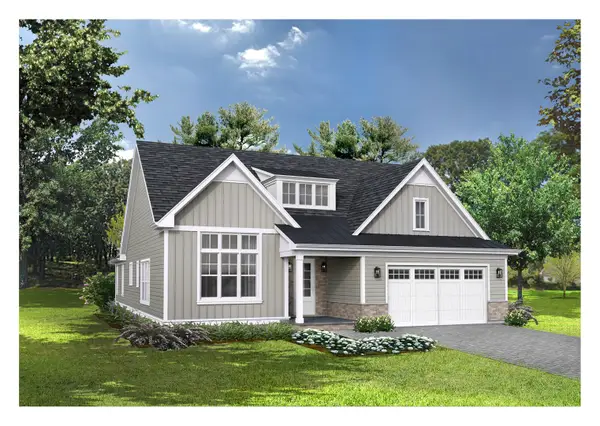 $1,194,900Active3 beds 4 baths3,325 sq. ft.
$1,194,900Active3 beds 4 baths3,325 sq. ft.346 61st (lot 3) Street, Willowbrook, IL 60527
MLS# 12561101Listed by: MC NAUGHTON REALTY GROUP - New
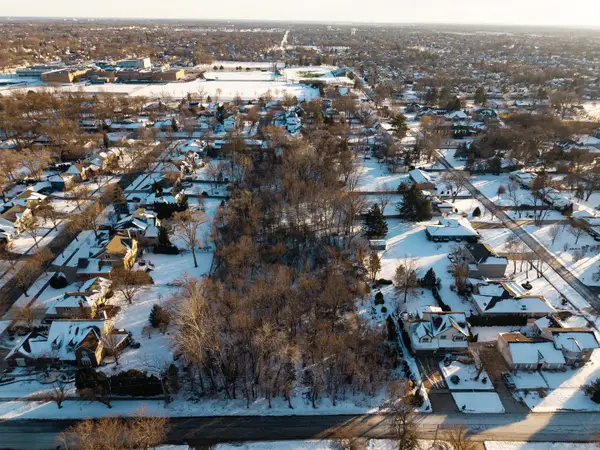 $1,570,000Active2.9 Acres
$1,570,000Active2.9 Acres61st Dunham Street, Downers Grove, IL 60515
MLS# 12560888Listed by: HOMESMART REALTY GROUP  $405,000Pending4 beds 2 baths1,499 sq. ft.
$405,000Pending4 beds 2 baths1,499 sq. ft.511 S Cass Avenue, Westmont, IL 60559
MLS# 12559740Listed by: KALE REALTY- New
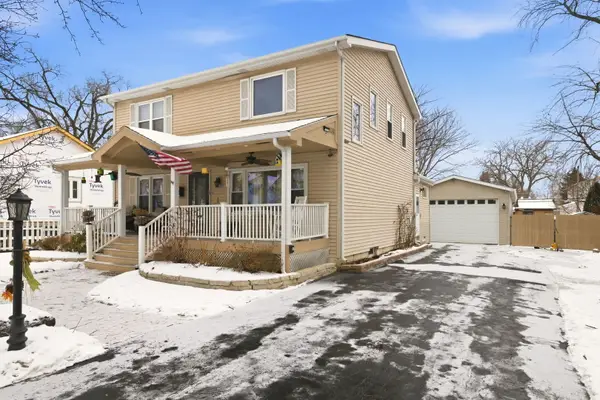 $550,000Active4 beds 2 baths1,920 sq. ft.
$550,000Active4 beds 2 baths1,920 sq. ft.4007 N Washington Street, Westmont, IL 60559
MLS# 12552703Listed by: BAIRD & WARNER 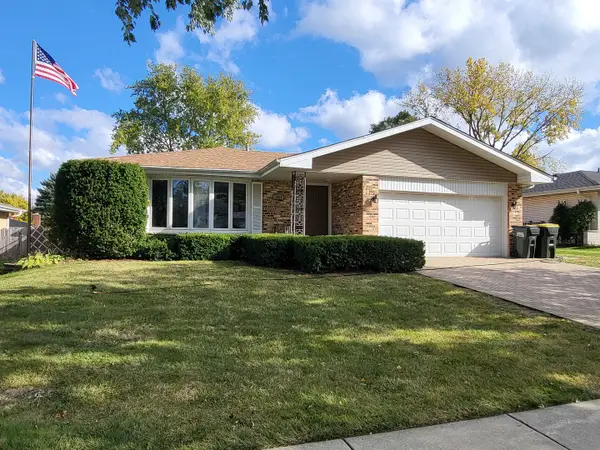 $500,000Pending4 beds 3 baths1,875 sq. ft.
$500,000Pending4 beds 3 baths1,875 sq. ft.1421 Spruce Lane, Westmont, IL 60559
MLS# 12556498Listed by: COLDWELL BANKER REALTY- New
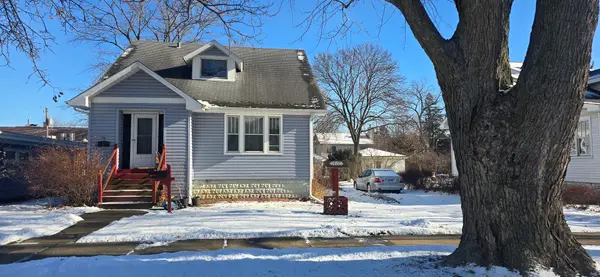 $350,000Active7 beds 3 baths2,160 sq. ft.
$350,000Active7 beds 3 baths2,160 sq. ft.27 N Adams Street, Westmont, IL 60559
MLS# 12557785Listed by: EPIQUE REALTY INC  $415,900Active4 beds 2 baths1,488 sq. ft.
$415,900Active4 beds 2 baths1,488 sq. ft.226 N Wilmette Avenue, Westmont, IL 60559
MLS# 12557584Listed by: PEARSON REALTY GROUP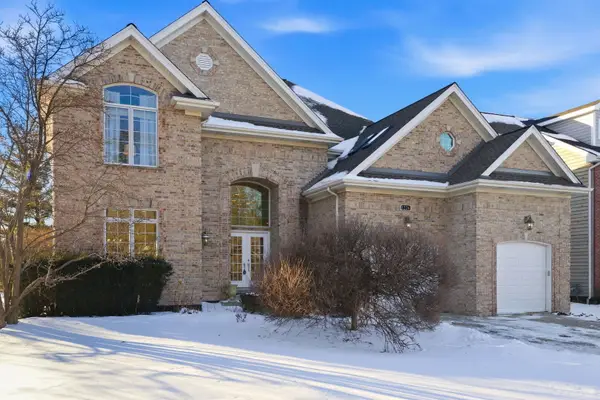 $1,015,000Pending5 beds 6 baths
$1,015,000Pending5 beds 6 baths1224 Ridge Road, Westmont, IL 60559
MLS# 12555884Listed by: JAMESON SOTHEBY'S INTERNATIONAL REALTY

