940 Indian Boundary Drive, Westmont, IL 60559
Local realty services provided by:Better Homes and Gardens Real Estate Connections

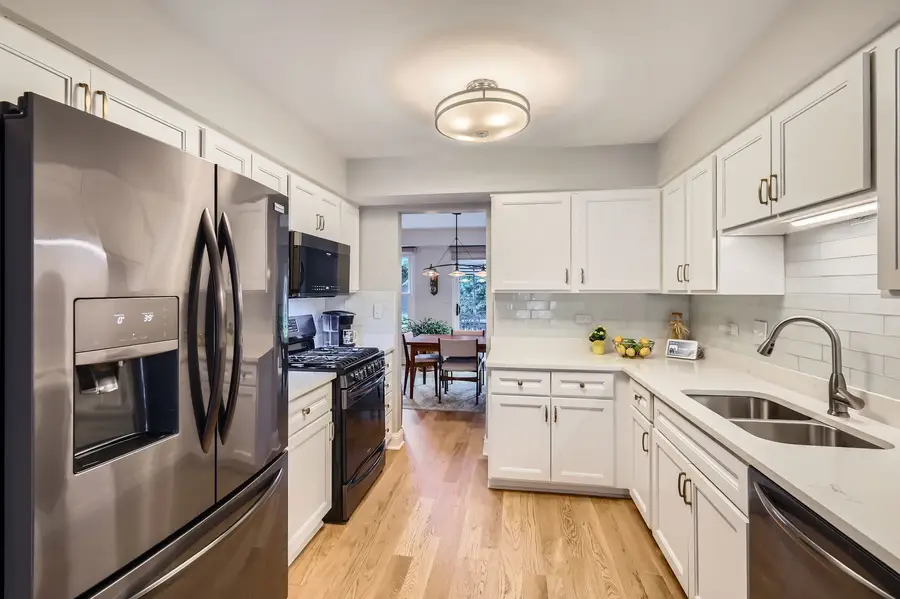
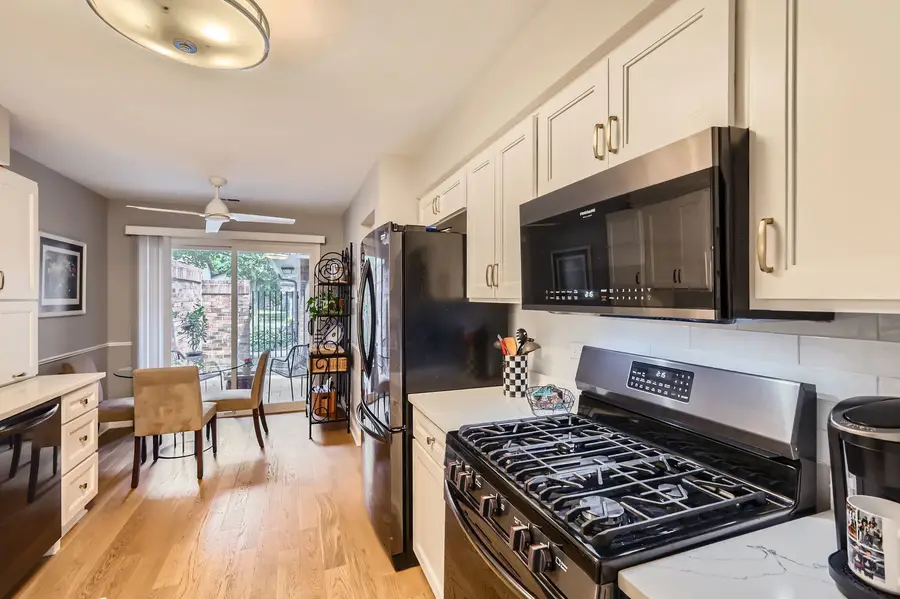
Listed by:don francis
Office:the agency x
MLS#:12406872
Source:MLSNI
Price summary
- Price:$419,000
- Price per sq. ft.:$232
- Monthly HOA dues:$335
About this home
This is the one you have been waiting for! This stunning 3 bedroom, 2.5 bathroom Cheyenne model townhome in the sought after community of Indian Trail is truly the Belle of the ball! It boasts a generous 1806 sq ft footprint in one of the most desirable locations of the community. Upgrades and maintenance were the number one priority of the homeowners. The spacious eat-in kitchen features quartz countertops, custom cabinetry, and Energy Star appliances, with a sliding patio door opening to a private front gated courtyard-perfect for entertaining or just relaxing. The open main floor features a spacious dining room and living room with tranquil views of the semi-private rear patio and back yard areas. The entire lower level is covered with luxurious engineered oak wood plank flooring. A lower level den/reading room with a gas fireplace provides even more living space. Upstairs, the primary suite offers multiple closets (including a walk-in), a dressing area, and a renovated ensuite bath with a vanity and sleek walk-in shower with a glass door. Two additional bedrooms and a stylish full bath complete the second floor. Additional highlights: First-floor laundry room for convenience, an extra 10'x9' storage area off the master. Renovated bathrooms with new vanities, fixtures, flooring, and lighting. Skylight tubes for additional indoor illumination. New upstairs carpeting, new washer and dryer. A 2 car garage with ample storage and a private 2 car driveway that is level with no pitch (perfect for winter access). Newer roof, exterior paint and driveway. Tons of shopping and restaurants and in close proximity to both O'Hare and Midway airports. Oak Brook Mall, Downtown Westmont, Metra rail, Ty Warner Park, and major expressways. Don't miss this rare opportunity...
Contact an agent
Home facts
- Year built:1984
- Listing Id #:12406872
- Added:42 day(s) ago
- Updated:August 13, 2025 at 07:45 AM
Rooms and interior
- Bedrooms:3
- Total bathrooms:3
- Full bathrooms:2
- Half bathrooms:1
- Living area:1,806 sq. ft.
Heating and cooling
- Cooling:Central Air
- Heating:Electric, Natural Gas
Structure and exterior
- Roof:Asphalt
- Year built:1984
- Building area:1,806 sq. ft.
Schools
- High school:Westmont High School
- Middle school:Westmont Junior High School
- Elementary school:J T Manning Elementary School
Utilities
- Water:Lake Michigan, Public
- Sewer:Public Sewer
Finances and disclosures
- Price:$419,000
- Price per sq. ft.:$232
- Tax amount:$5,715 (2023)
New listings near 940 Indian Boundary Drive
- New
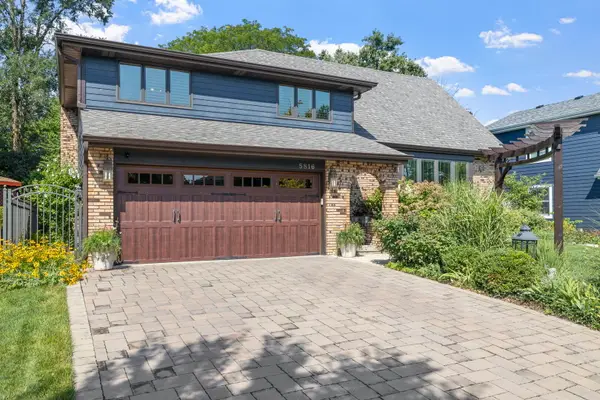 $749,000Active4 beds 4 baths3,095 sq. ft.
$749,000Active4 beds 4 baths3,095 sq. ft.5816 Raintree Lane, Westmont, IL 60559
MLS# 12444515Listed by: JAMESON SOTHEBY'S INTERNATIONAL REALTY - New
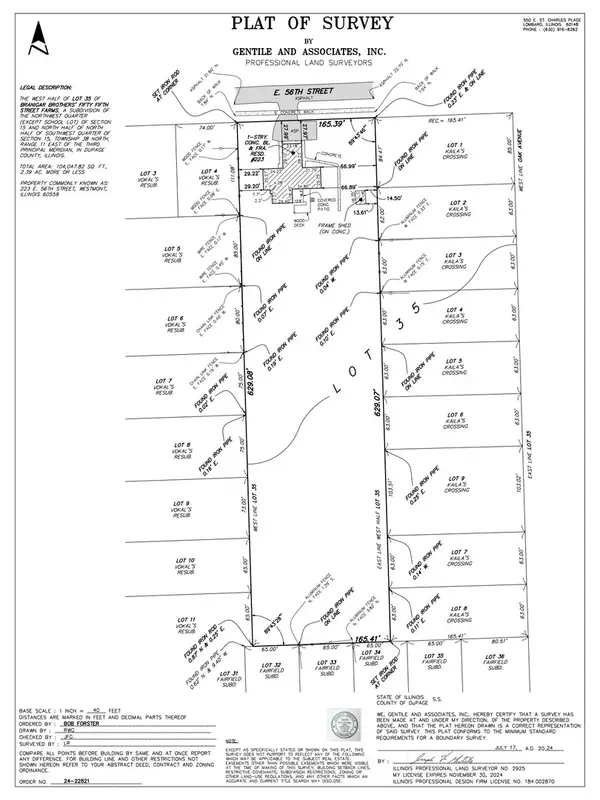 $699,000Active2.4 Acres
$699,000Active2.4 Acres223 E 56th Street, Westmont, IL 60559
MLS# 12445394Listed by: @PROPERTIES CHRISTIE'S INTERNATIONAL REAL ESTATE - New
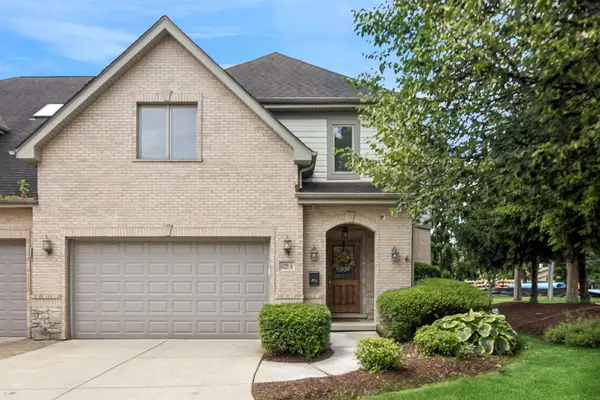 $619,900Active4 beds 4 baths2,549 sq. ft.
$619,900Active4 beds 4 baths2,549 sq. ft.6325 Fairview Avenue, Westmont, IL 60559
MLS# 12444466Listed by: JAMESON SOTHEBY'S INTERNATIONAL REALTY - New
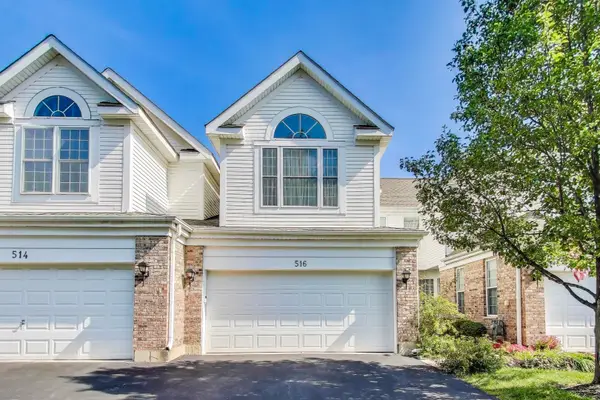 $445,500Active2 beds 3 baths1,600 sq. ft.
$445,500Active2 beds 3 baths1,600 sq. ft.516 Citadel Circle, Westmont, IL 60559
MLS# 12444389Listed by: @PROPERTIES CHRISTIE'S INTERNATIONAL REAL ESTATE - New
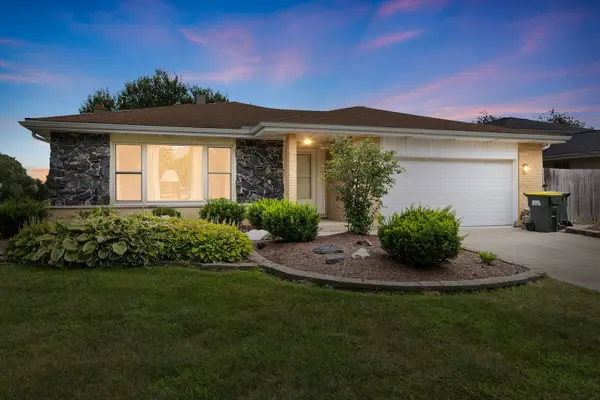 $489,999Active4 beds 2 baths1,642 sq. ft.
$489,999Active4 beds 2 baths1,642 sq. ft.1409 S William Street, Westmont, IL 60559
MLS# 12437844Listed by: COLDWELL BANKER REALTY - New
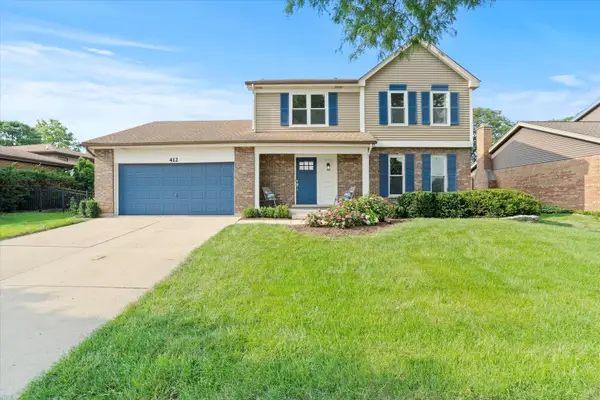 $549,000Active5 beds 3 baths2,341 sq. ft.
$549,000Active5 beds 3 baths2,341 sq. ft.412 W 65th Street, Westmont, IL 60559
MLS# 12437508Listed by: RE/MAX ULTIMATE PROFESSIONALS - New
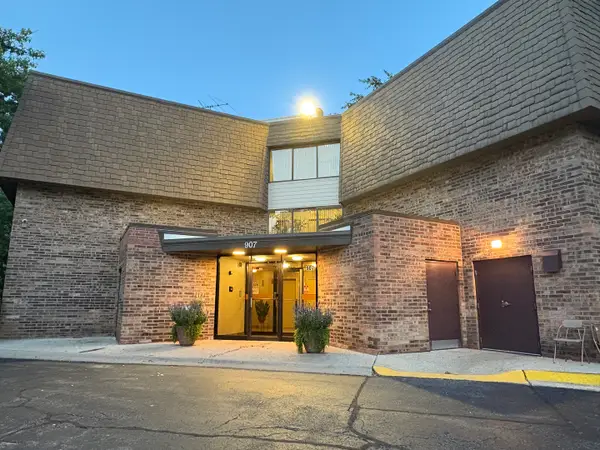 $140,000Active1 beds 1 baths682 sq. ft.
$140,000Active1 beds 1 baths682 sq. ft.907 S Williams Street #303, Westmont, IL 60559
MLS# 12442612Listed by: PRO 1 REALTY R & C CORP. - New
 $355,000Active2 beds 2 baths1,660 sq. ft.
$355,000Active2 beds 2 baths1,660 sq. ft.3525 S Cass Court #302, Oak Brook, IL 60523
MLS# 12441824Listed by: REDFIN CORPORATION - New
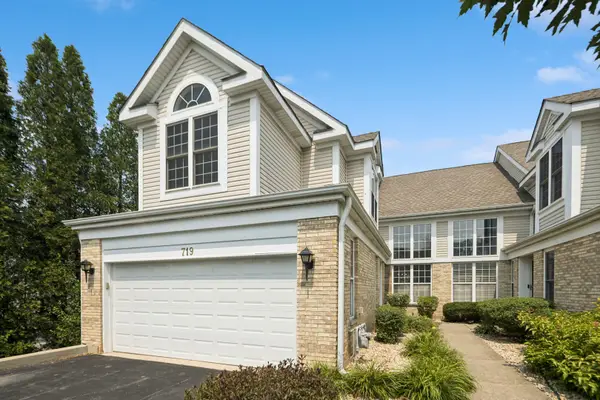 $479,000Active2 beds 3 baths2,100 sq. ft.
$479,000Active2 beds 3 baths2,100 sq. ft.719 Citadel Drive, Westmont, IL 60559
MLS# 12427875Listed by: COMPASS - Open Sun, 1 to 3pmNew
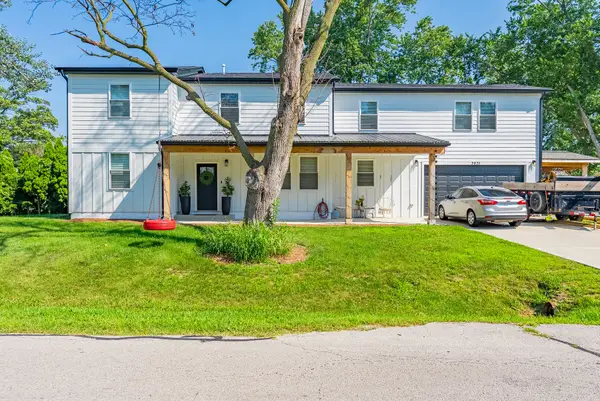 $744,900Active5 beds 3 baths3,100 sq. ft.
$744,900Active5 beds 3 baths3,100 sq. ft.3931 Liberty Boulevard, Westmont, IL 60559
MLS# 12440117Listed by: REALTY OF AMERICA, LLC

