976 Indian Boundary Drive, Westmont, IL 60559
Local realty services provided by:Better Homes and Gardens Real Estate Connections
976 Indian Boundary Drive,Westmont, IL 60559
$425,000
- 3 Beds
- 3 Baths
- 1,806 sq. ft.
- Townhouse
- Pending
Listed by:tracy driscoll
Office:platinum partners realtors
MLS#:12494480
Source:MLSNI
Price summary
- Price:$425,000
- Price per sq. ft.:$235.33
- Monthly HOA dues:$325
About this home
Beautifully updated Cheyenne model in the desirable Indian Trail Subdivision! This spacious townhome sits on a quiet corner cul-de-sac and offers the largest floor plan in the community with 3 bedrooms, 2.1 baths, and generous living spaces throughout. Nice updates including new flooring, lighting and fresh paint! Enter through a gated, inviting courtyard-a welcoming outdoor space perfect for morning coffee or evening relaxation. Sliding glass doors connect the courtyard to the living room, filling it with natural light and creating a seamless indoor-outdoor flow. The bright kitchen features quartz counters, newer stainless-steel appliances, ample cabinet space, and a cozy breakfast area as well as a sliding glass door to the courtyard. The generously sized dining and family rooms are positioned at the back of the home, offering an open, comfortable setting for gatherings. Sliding glass doors lead from the dining room to a private backyard with a large deck with no direct neighbors behind you for added privacy. Upstairs, the primary suite includes a private bath and two closets, including a walk-in, while all bedrooms feature professional closet organization systems for maximum storage. Two additional bedrooms on the second level are perfect for family, guests, or a home office. Attached two-car garage. Additional highlights include a newer washer and dryer, neutral finishes throughout, and an attentive homeowners association that keeps the community beautifully maintained. Conveniently located just 20 minutes to O'Hare, close to Oakbrook Center shopping, major highways, and walking distance to Ty Warner Park. Move-in ready with thoughtful updates and exceptional living spaces inside and out!
Contact an agent
Home facts
- Year built:1984
- Listing ID #:12494480
- Added:10 day(s) ago
- Updated:October 25, 2025 at 08:42 AM
Rooms and interior
- Bedrooms:3
- Total bathrooms:3
- Full bathrooms:2
- Half bathrooms:1
- Living area:1,806 sq. ft.
Heating and cooling
- Cooling:Central Air
- Heating:Forced Air, Natural Gas
Structure and exterior
- Roof:Asphalt
- Year built:1984
- Building area:1,806 sq. ft.
Schools
- High school:Westmont High School
- Middle school:Westmont Junior High School
Utilities
- Water:Lake Michigan, Public
- Sewer:Public Sewer
Finances and disclosures
- Price:$425,000
- Price per sq. ft.:$235.33
- Tax amount:$7,110 (2024)
New listings near 976 Indian Boundary Drive
- New
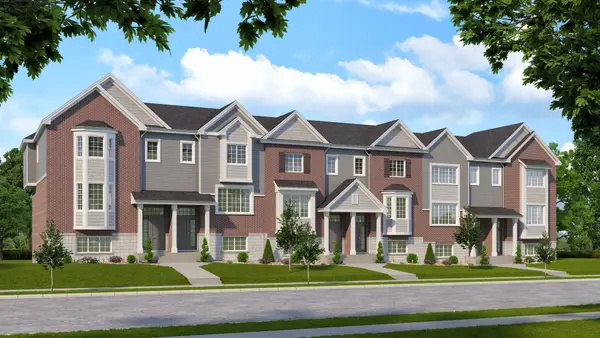 $619,900Active3 beds 3 baths2,507 sq. ft.
$619,900Active3 beds 3 baths2,507 sq. ft.416 N Cass Avenue #6, Westmont, IL 60559
MLS# 12502917Listed by: COLDWELL BANKER REALTY - New
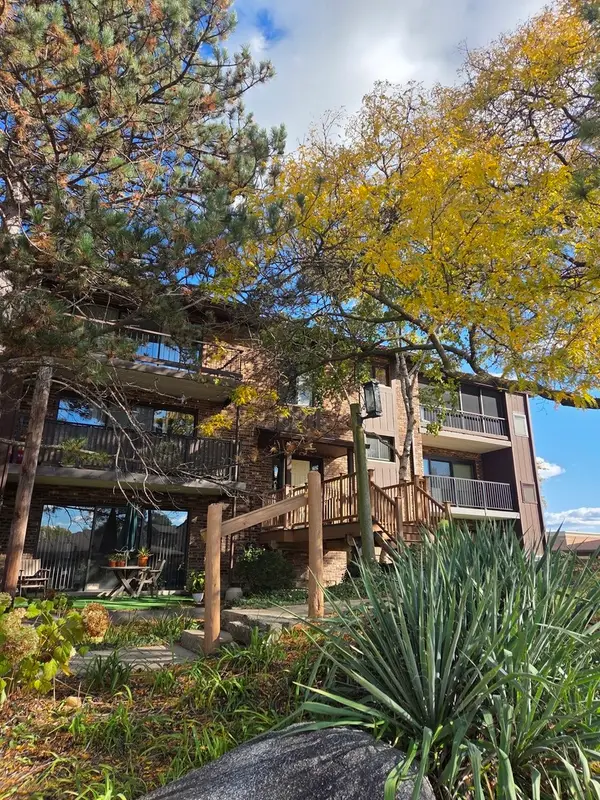 $169,900Active2 beds 2 baths1,100 sq. ft.
$169,900Active2 beds 2 baths1,100 sq. ft.1327 Cass Lane E #301, Westmont, IL 60559
MLS# 12502992Listed by: RE/MAX ENTERPRISES - Open Sun, 12 to 2pmNew
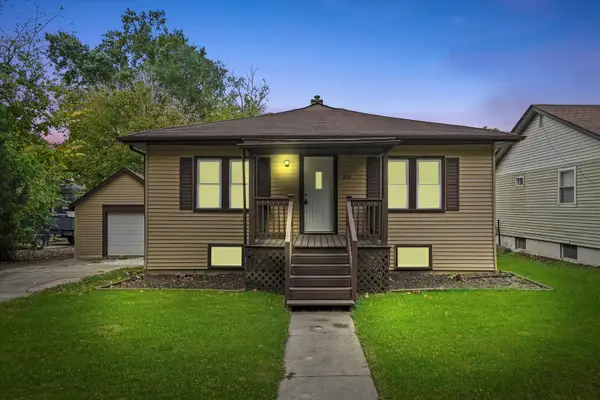 $469,900Active4 beds 2 baths1,488 sq. ft.
$469,900Active4 beds 2 baths1,488 sq. ft.226 N Wilmette Avenue, Westmont, IL 60559
MLS# 12501799Listed by: PEARSON REALTY GROUP - Open Sat, 11am to 1pmNew
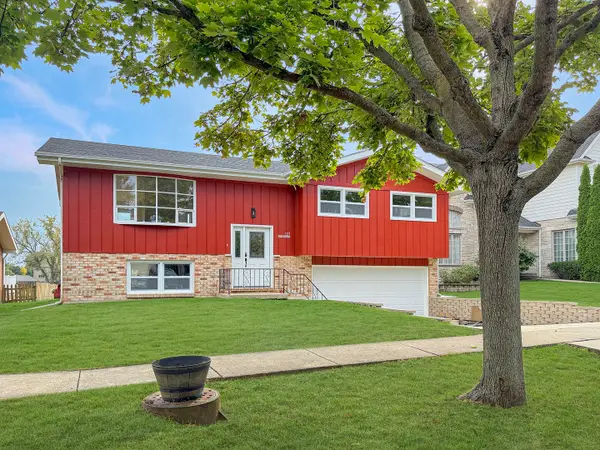 $475,000Active3 beds 2 baths1,818 sq. ft.
$475,000Active3 beds 2 baths1,818 sq. ft.127 Hidden View Drive, Westmont, IL 60559
MLS# 12463576Listed by: KELLER WILLIAMS PREMIERE PROPERTIES - New
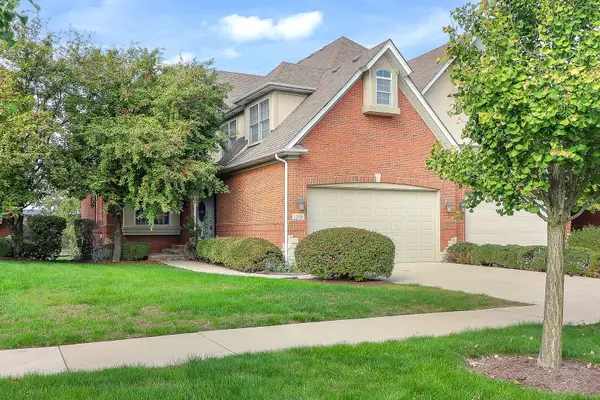 $649,000Active4 beds 4 baths2,500 sq. ft.
$649,000Active4 beds 4 baths2,500 sq. ft.1208 Connamara Court, Westmont, IL 60559
MLS# 12497097Listed by: CONCENTRIC REALTY, INC - New
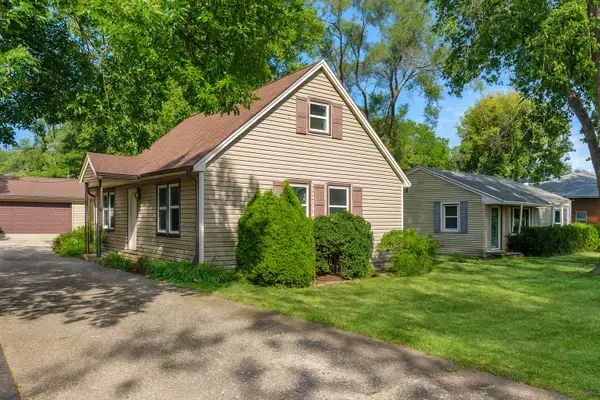 $299,900Active2 beds 1 baths1,200 sq. ft.
$299,900Active2 beds 1 baths1,200 sq. ft.3916 Liberty Boulevard, Westmont, IL 60559
MLS# 12497170Listed by: @PROPERTIES CHRISTIE'S INTERNATIONAL REAL ESTATE 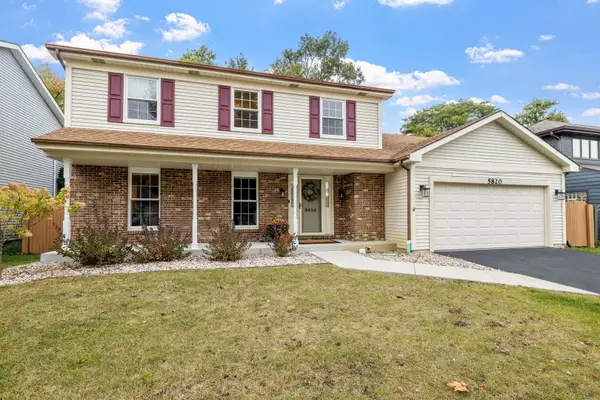 $599,000Pending3 beds 3 baths1,972 sq. ft.
$599,000Pending3 beds 3 baths1,972 sq. ft.5820 Raintree Lane, Westmont, IL 60559
MLS# 12489088Listed by: JAMESON SOTHEBY'S INTERNATIONAL REALTY- New
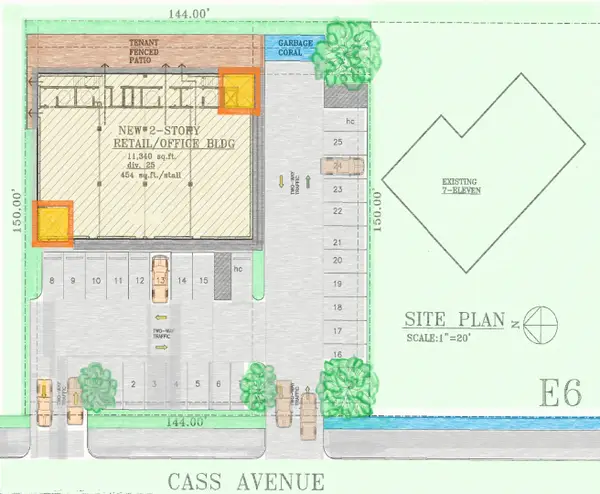 $995,000Active0.5 Acres
$995,000Active0.5 Acres303 N Cass Avenue, Westmont, IL 60559
MLS# 12482539Listed by: KEYSTONE REAL ESTATE LLC 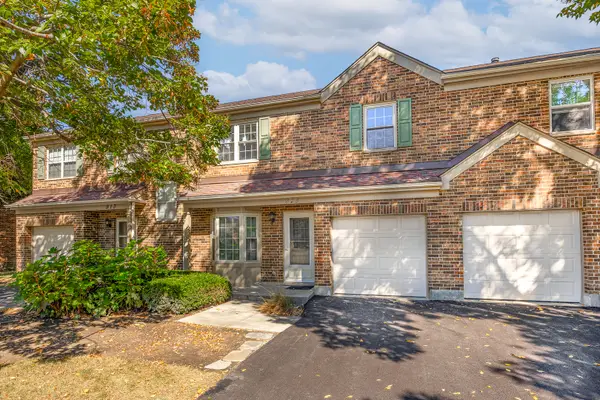 $289,900Pending3 beds 3 baths1,444 sq. ft.
$289,900Pending3 beds 3 baths1,444 sq. ft.915 Carlisle Avenue, Westmont, IL 60559
MLS# 12478257Listed by: COLDWELL BANKER REALTY- New
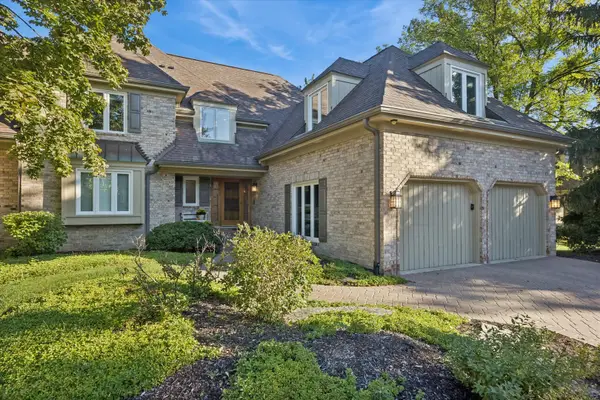 $949,000Active4 beds 5 baths3,400 sq. ft.
$949,000Active4 beds 5 baths3,400 sq. ft.2 Tartan Lakes Circle, Westmont, IL 60559
MLS# 12491691Listed by: COMPASS
