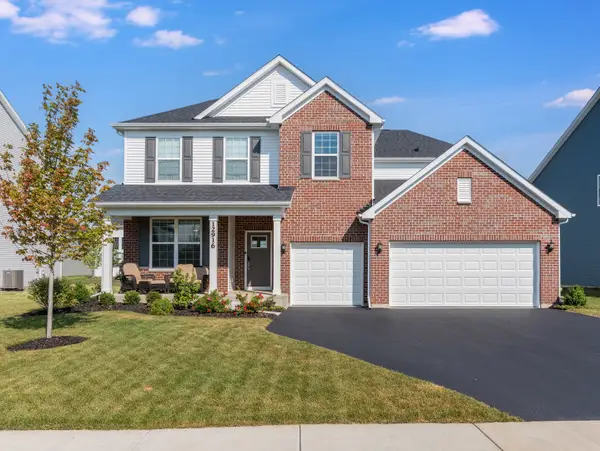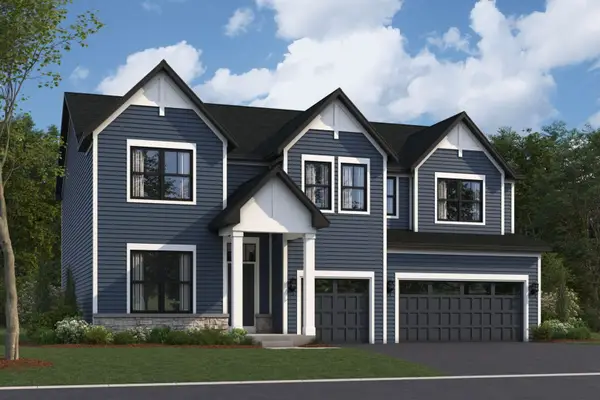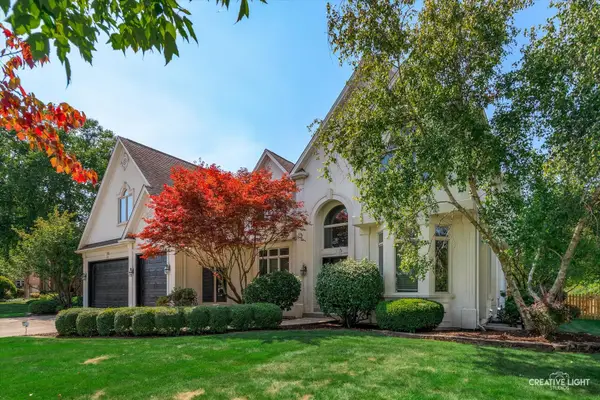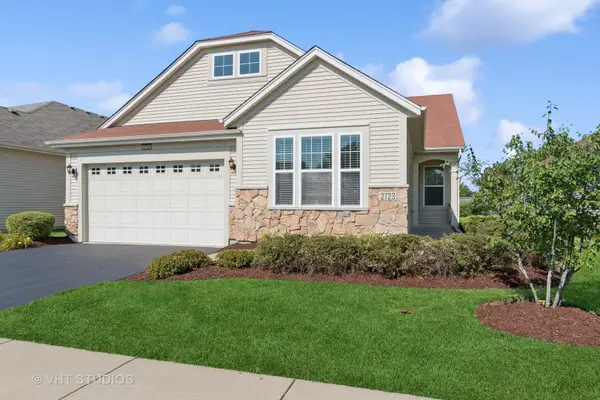2134 Middlebury Drive, Aurora, IL 60503
Local realty services provided by:Better Homes and Gardens Real Estate Connections
Listed by:magdalena emmert
Office:kettley & co. inc. - yorkville
MLS#:12452867
Source:MLSNI
Price summary
- Price:$339,900
- Price per sq. ft.:$152.56
- Monthly HOA dues:$45
About this home
MULTIPLE OFFERS RECEIVED: HIGHEST AND BEST due by Sunday, Aug. 25th at 9pm. Welcome to this MOVE-IN READY home located in Aurora within the desirable Country Walk Subdivision and Oswego District 308 schools. This BEAUTIFULLY UPDATED and WELL MAINTAINED 3 bed, 3.5 bath home features tall ceilings, gleaming HARDWOOD floors, and abundant NATURAL LIGHT. The FULL FINISHED BASEMENT offers exceptional living space with a SPA-LIKE walk-in shower and FULL bath, making it perfect for guests or additional family living. The GOURMET KITCHEN includes custom cabinetry, a butcher block island with farmhouse sink and hidden dishwasher, professional-style 5-burner range, and STAINLESS STEEL appliances. The primary suite features a full bath and walk-in closet. Outside, enjoy a SCREENED IN PORCH, large PATIO, beautifully landscaped backyard garden, and a 2-car DETACHED GARAGE. The home faces a walking and biking path with no homes across the street for a beautiful view and nice strolls around the neighborhood. MAJOR UPDATES INCLUDE a NEW furnace and humidifier in 2025, NEW air conditioner in 2023, NEW ROOF, partial siding, gutters and downspouts in 2023, new fridge in 2023, new washer and dryer in 2021, new sump pump in 2021, new garbage disposal in 2021, and windows replaced in 2018 and much more... Near shopping, parks, schools and delicious Bruster's Ice Cream! Don't miss this BEAUTIFULLY UPDATED and WELL MAINTAINED home in a FANTASTIC LOCATION! Schedule your PRIVATE SHOWING TODAY before it's GONE!
Contact an agent
Home facts
- Year built:2004
- Listing ID #:12452867
- Added:25 day(s) ago
- Updated:September 16, 2025 at 01:28 PM
Rooms and interior
- Bedrooms:3
- Total bathrooms:4
- Full bathrooms:3
- Half bathrooms:1
- Living area:2,228 sq. ft.
Heating and cooling
- Cooling:Central Air
- Heating:Natural Gas
Structure and exterior
- Roof:Asphalt
- Year built:2004
- Building area:2,228 sq. ft.
- Lot area:0.08 Acres
Schools
- High school:Oswego East High School
- Middle school:Murphy Junior High School
- Elementary school:Homestead Elementary School
Utilities
- Water:Lake Michigan, Public
- Sewer:Public Sewer
Finances and disclosures
- Price:$339,900
- Price per sq. ft.:$152.56
- Tax amount:$6,636 (2024)
New listings near 2134 Middlebury Drive
- New
 $499,000Active3 beds 2 baths1,885 sq. ft.
$499,000Active3 beds 2 baths1,885 sq. ft.2905 Normandy Circle, Naperville, IL 60564
MLS# 12473189Listed by: BAIRD & WARNER - New
 $489,500Active4 beds 3 baths2,000 sq. ft.
$489,500Active4 beds 3 baths2,000 sq. ft.11130 Anvil Court, Naperville, IL 60564
MLS# 12465694Listed by: COLDWELL BANKER REALTY - New
 $835,000Active4 beds 4 baths3,419 sq. ft.
$835,000Active4 beds 4 baths3,419 sq. ft.10526 Royal Porthcawl Drive, Naperville, IL 60564
MLS# 12445046Listed by: BERKSHIRE HATHAWAY HOMESERVICES CHICAGO  $575,000Pending3 beds 3 baths2,330 sq. ft.
$575,000Pending3 beds 3 baths2,330 sq. ft.4711 Snapjack Circle, Naperville, IL 60564
MLS# 12461582Listed by: RE/MAX OF NAPERVILLE- New
 $579,000Active2 beds 2 baths2,156 sq. ft.
$579,000Active2 beds 2 baths2,156 sq. ft.2836 Hillcrest Circle, Naperville, IL 60564
MLS# 12472166Listed by: KELLER WILLIAMS INFINITY - Open Sat, 12 to 2pmNew
 $729,000Active4 beds 3 baths3,258 sq. ft.
$729,000Active4 beds 3 baths3,258 sq. ft.12916 S Mason Lane, Plainfield, IL 60585
MLS# 12472209Listed by: JOHN GREENE, REALTOR  $498,875Pending3 beds 3 baths2,156 sq. ft.
$498,875Pending3 beds 3 baths2,156 sq. ft.2711 Lawlor Lane, Naperville, IL 60564
MLS# 12472159Listed by: TWIN VINES REAL ESTATE SVCS- New
 $699,990Active5 beds 4 baths3,145 sq. ft.
$699,990Active5 beds 4 baths3,145 sq. ft.26101 W Sherwood Circle, Plainfield, IL 60585
MLS# 12472052Listed by: LITTLE REALTY - New
 $1,000,000Active5 beds 5 baths4,678 sq. ft.
$1,000,000Active5 beds 5 baths4,678 sq. ft.4811 Sebastian Court, Naperville, IL 60564
MLS# 12444695Listed by: @PROPERTIES CHRISTIE'S INTERNATIONAL REAL ESTATE - New
 $579,000Active2 beds 2 baths2,113 sq. ft.
$579,000Active2 beds 2 baths2,113 sq. ft.2723 Northmoor Drive, Naperville, IL 60564
MLS# 12471505Listed by: BAIRD & WARNER
