2915 Spinnaker Drive, Wheatland, IL 60503
Local realty services provided by:Better Homes and Gardens Real Estate Star Homes
Listed by:nancy iozzo
Office:coldwell banker realty
MLS#:12478272
Source:MLSNI
Price summary
- Price:$469,900
- Price per sq. ft.:$222.91
- Monthly HOA dues:$22.42
About this home
Discover the charm of this stunning two-story residence featuring a striking red brick facade, elegant Palladian windows, and beautifully landscaped grounds that create an inviting curb appeal! As you enter, you are greeted by a grand two-story foyer with a gracefully curved wooden staircase. The first floor showcases beautiful hardwood flooring throughout, with the exception of the family room and the convenient laundry room, which is equipped with a newer front-load washer and dryer and a slop sink. The open-concept living and dining areas are perfect for gatherings, seamlessly flowing into the bright kitchen and breakfast nook, which overlook the spacious family room. The kitchen boasts white 42-inch cabinets, a coffee bar, and a center island, all complemented by high-end LG stainless steel appliances-ideal for cooking and entertaining guests! Step outside through the patio door to your private deck, featuring a built-in hot tub, perfect for outdoor relaxation in the fenced yard. The expansive family room is cozy and inviting, complete with a tiled gas-log fireplace, a TV mount, and floating shelves-perfect for enjoying winter evenings. Retreat to the primary bedroom, which features a stunning curved cathedral ceiling and a luxurious en-suite bathroom equipped with a double sink vanity, a soaking tub, a separate shower, and a private toilet room. The spacious walk-in closet is a dream come true! The three additional bedrooms offer ample closet space. The fully finished basement is a versatile space that includes an office, recreational area, exercise zone, dining area, bedroom area, and an updated full bathroom-perfect for entertaining or accommodating guests. Roof is new in 2018 and Furnace & cac newi n 2021. Enjoy the serene location directly across from a picturesque pond and walking trail that leads to 2 nearby play park! Situated within the highly desirable #308 school district and conveniently close to shopping, expressways, and the Metra train, this home truly offers everything you need.
Contact an agent
Home facts
- Year built:1999
- Listing ID #:12478272
- Added:2 day(s) ago
- Updated:September 28, 2025 at 11:37 PM
Rooms and interior
- Bedrooms:4
- Total bathrooms:4
- Full bathrooms:3
- Half bathrooms:1
- Living area:2,108 sq. ft.
Heating and cooling
- Cooling:Central Air
- Heating:Forced Air, Natural Gas
Structure and exterior
- Roof:Asphalt
- Year built:1999
- Building area:2,108 sq. ft.
Schools
- High school:Oswego East High School
- Middle school:Murphy Junior High School
- Elementary school:Homestead Elementary School
Utilities
- Water:Public
- Sewer:Public Sewer
Finances and disclosures
- Price:$469,900
- Price per sq. ft.:$222.91
- Tax amount:$10,253 (2024)
New listings near 2915 Spinnaker Drive
- New
 $432,000Active3 beds 3 baths1,716 sq. ft.
$432,000Active3 beds 3 baths1,716 sq. ft.3349 Rosecroft Lane, Naperville, IL 60564
MLS# 12467744Listed by: REAL BROKER LLC - Open Sun, 1 to 3pmNew
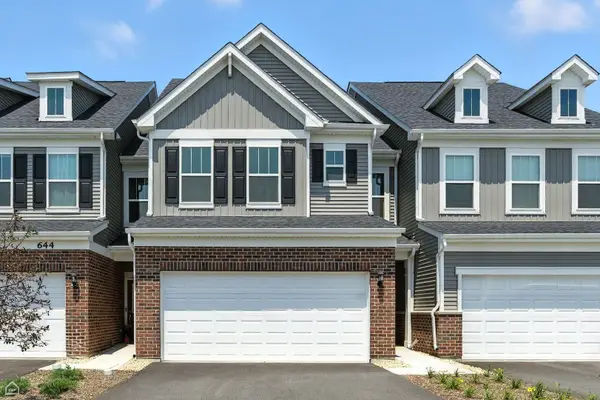 $439,501Active2 beds 3 baths1,883 sq. ft.
$439,501Active2 beds 3 baths1,883 sq. ft.704 Switchgrass Way #56003, Bolingbrook, IL 60490
MLS# 12481762Listed by: TWIN VINES REAL ESTATE SVCS - Open Sun, 11am to 1pmNew
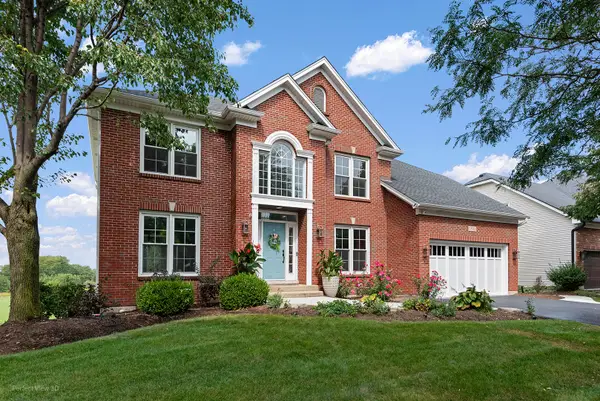 $779,900Active6 beds 4 baths3,065 sq. ft.
$779,900Active6 beds 4 baths3,065 sq. ft.1834 Marne Road, Bolingbrook, IL 60490
MLS# 12429448Listed by: HOMESMART REALTY GROUP - New
 $850,000Active4 beds 4 baths3,745 sq. ft.
$850,000Active4 beds 4 baths3,745 sq. ft.2255 Palmer Circle, Naperville, IL 60564
MLS# 12477497Listed by: COMPASS 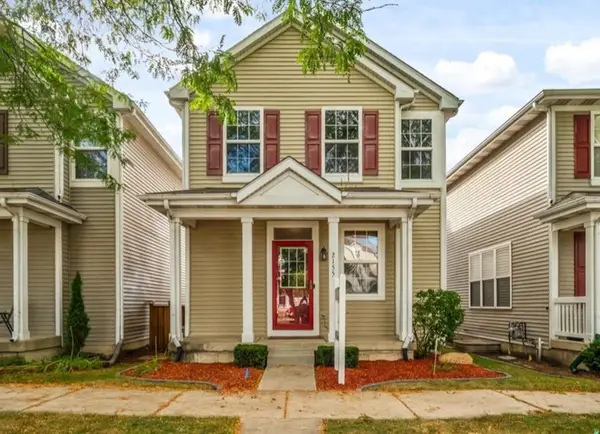 $300,000Pending2 beds 3 baths1,260 sq. ft.
$300,000Pending2 beds 3 baths1,260 sq. ft.2155 Grayhawk Drive, Aurora, IL 60503
MLS# 12481588Listed by: @PROPERTIES CHRISTIE'S INTERNATIONAL REAL ESTATE- New
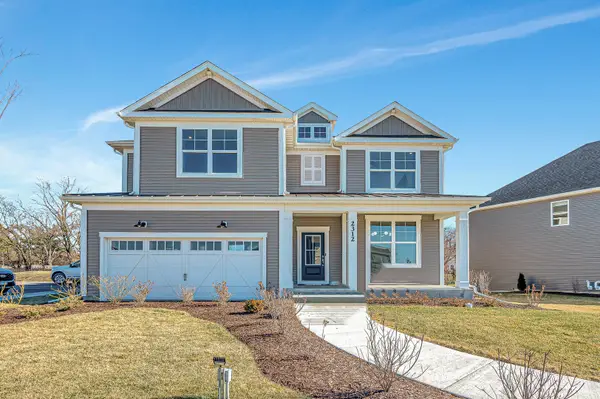 $771,700Active5 beds 3 baths3,377 sq. ft.
$771,700Active5 beds 3 baths3,377 sq. ft.620 Redtop Way, Bolingbrook, IL 60490
MLS# 12481676Listed by: TWIN VINES REAL ESTATE SVCS - Open Sun, 11am to 1pmNew
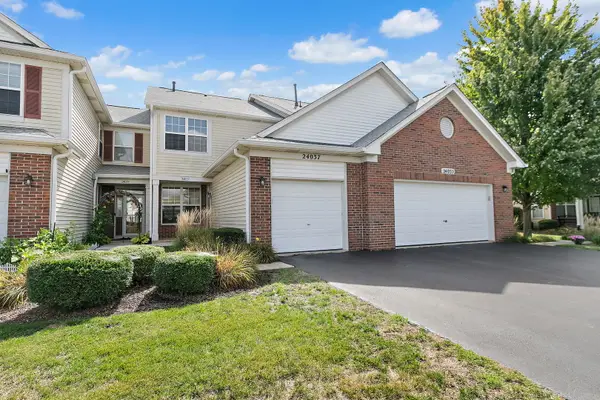 $285,000Active2 beds 3 baths1,390 sq. ft.
$285,000Active2 beds 3 baths1,390 sq. ft.24037 W Pear Tree Circle, Plainfield, IL 60585
MLS# 12480081Listed by: LEGACY PROPERTIES, A SARAH LEONARD COMPANY, LLC - Open Sun, 12 to 2pmNew
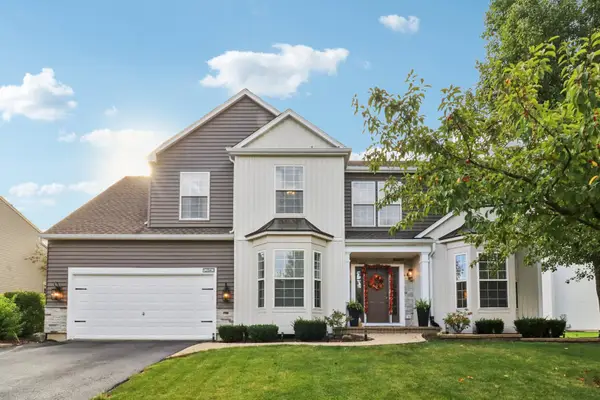 $630,000Active4 beds 3 baths3,285 sq. ft.
$630,000Active4 beds 3 baths3,285 sq. ft.12843 Bradford Lane, Plainfield, IL 60585
MLS# 12480294Listed by: IHOME REAL ESTATE - New
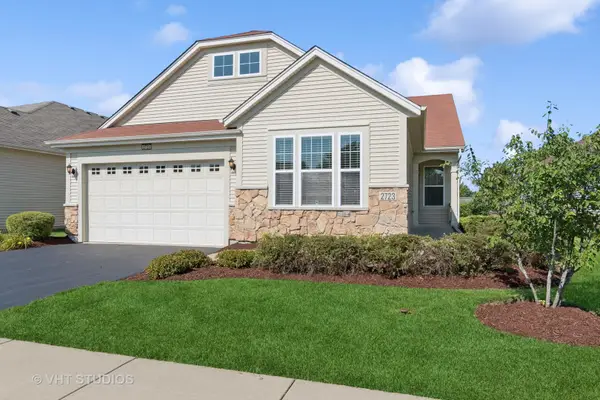 $567,000Active2 beds 2 baths2,113 sq. ft.
$567,000Active2 beds 2 baths2,113 sq. ft.2723 Northmoor Drive, Naperville, IL 60564
MLS# 12481177Listed by: BAIRD & WARNER
